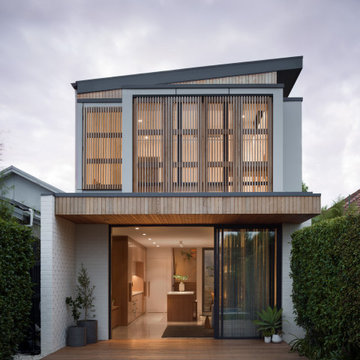Contemporary Exterior Design Ideas with a Shed Roof
Refine by:
Budget
Sort by:Popular Today
1 - 20 of 6,055 photos
Item 1 of 3
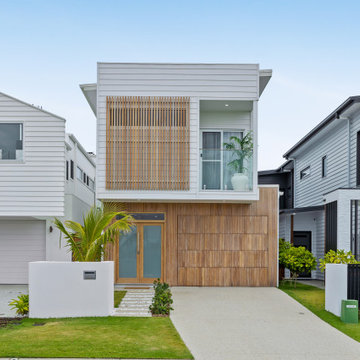
Contemporary two-storey multi-coloured house exterior in Sunshine Coast with mixed siding and a shed roof.
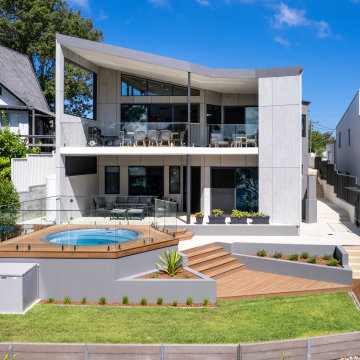
An extremely well built house for the coastal environment
This is an example of a contemporary two-storey grey house exterior in Sydney with a shed roof.
This is an example of a contemporary two-storey grey house exterior in Sydney with a shed roof.

Design ideas for a contemporary two-storey white house exterior in Sydney with a shed roof.

Beautiful landscaping design path to this modern rustic home in Hartford, Austin, Texas, 2022 project By Darash
Photo of a large contemporary two-storey white house exterior in Austin with wood siding, a shed roof, a shingle roof, a grey roof and board and batten siding.
Photo of a large contemporary two-storey white house exterior in Austin with wood siding, a shed roof, a shingle roof, a grey roof and board and batten siding.
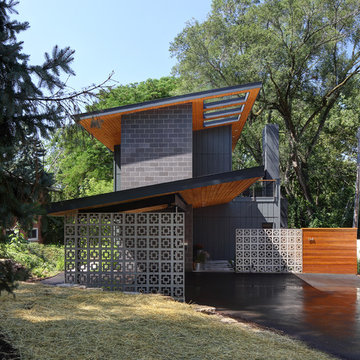
Tricia Shay Photography
Photo of a mid-sized contemporary two-storey grey house exterior in Milwaukee with mixed siding and a shed roof.
Photo of a mid-sized contemporary two-storey grey house exterior in Milwaukee with mixed siding and a shed roof.
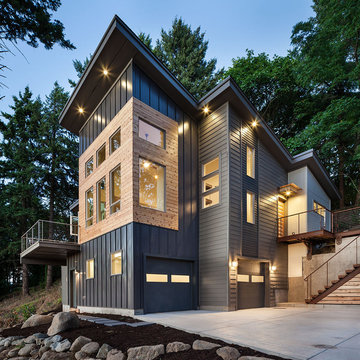
2012 KuDa Photography
This is an example of a large contemporary three-storey grey exterior in Portland with metal siding and a shed roof.
This is an example of a large contemporary three-storey grey exterior in Portland with metal siding and a shed roof.

Evolved in the heart of the San Juan Mountains, this Colorado Contemporary home features a blend of materials to complement the surrounding landscape. This home triggered a blast into a quartz geode vein which inspired a classy chic style interior and clever use of exterior materials. These include flat rusted siding to bring out the copper veins, Cedar Creek Cascade thin stone veneer speaks to the surrounding cliffs, Stucco with a finish of Moondust, and rough cedar fine line shiplap for a natural yet minimal siding accent. Its dramatic yet tasteful interiors, of exposed raw structural steel, Calacatta Classique Quartz waterfall countertops, hexagon tile designs, gold trim accents all the way down to the gold tile grout, reflects the Chic Colorado while providing cozy and intimate spaces throughout.

Inspiration for a large contemporary three-storey brown duplex exterior in London with a shed roof and a brown roof.
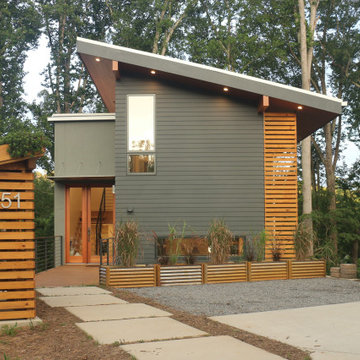
Design ideas for a mid-sized contemporary two-storey stucco grey house exterior in Other with a shed roof and a metal roof.
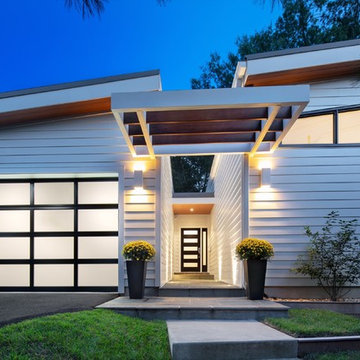
Design ideas for a contemporary one-storey white house exterior in DC Metro with concrete fiberboard siding and a shed roof.
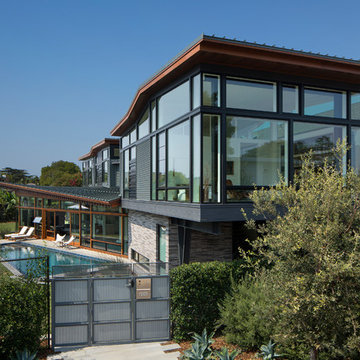
Tom Bonner
This is an example of a large contemporary two-storey house exterior in Seattle with metal siding, a shed roof and a metal roof.
This is an example of a large contemporary two-storey house exterior in Seattle with metal siding, a shed roof and a metal roof.
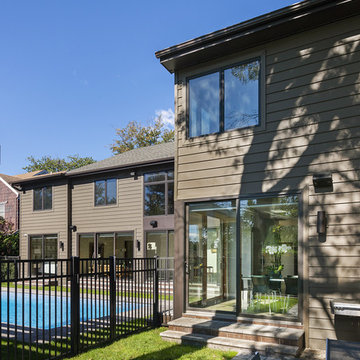
Rear view of house is shown. Photo is taken from the rear terrace off the kitchen looking toward the pool
Photo: Bjorg Magnea
Inspiration for a contemporary two-storey brown house exterior in New York with vinyl siding, a shed roof and a shingle roof.
Inspiration for a contemporary two-storey brown house exterior in New York with vinyl siding, a shed roof and a shingle roof.
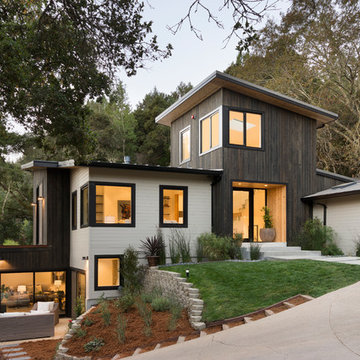
Bernard Andre
Design ideas for a mid-sized contemporary three-storey brown house exterior in San Francisco with mixed siding, a shed roof and a metal roof.
Design ideas for a mid-sized contemporary three-storey brown house exterior in San Francisco with mixed siding, a shed roof and a metal roof.
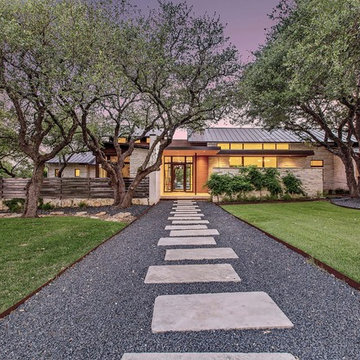
Contemporary beige house exterior in Austin with stone veneer, a shed roof and a metal roof.
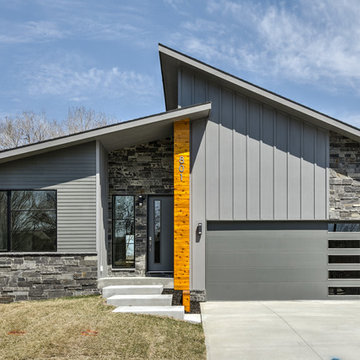
Amoura Productions
Inspiration for a contemporary one-storey grey house exterior in Omaha with mixed siding and a shed roof.
Inspiration for a contemporary one-storey grey house exterior in Omaha with mixed siding and a shed roof.
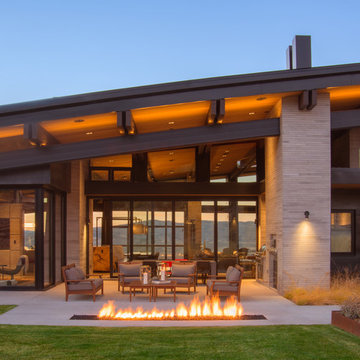
The indoor-outdoor living area has a fireplace and a fire pit.
Landscape Design and Photo by Design Workshop, Aspen, Colorado.
Design ideas for an expansive contemporary one-storey grey house exterior in Salt Lake City with stone veneer, a shed roof and a tile roof.
Design ideas for an expansive contemporary one-storey grey house exterior in Salt Lake City with stone veneer, a shed roof and a tile roof.
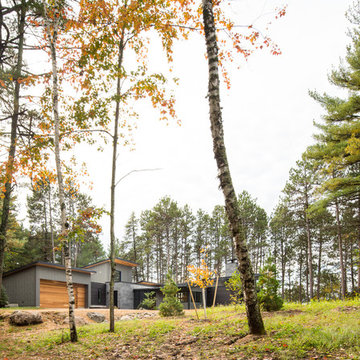
Inspiration for a mid-sized contemporary grey house exterior in Minneapolis with mixed siding, a shed roof and a metal roof.
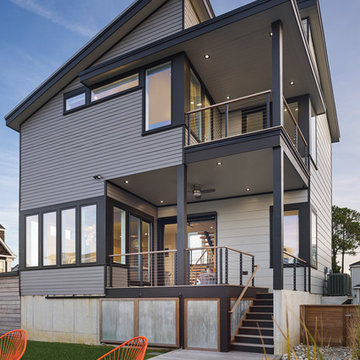
Inspiration for a large contemporary two-storey multi-coloured house exterior in Other with a shed roof.
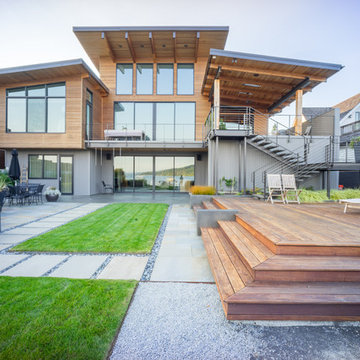
Cast in place concrete walls and custom waterjet metal with integrated lighting complement the architectural materiality, while providing physical and visual separation between this private modern home and the wooded public passage of the Burke Gilman Trail. Cantilevered steps float above a cascade of soft grasses and rushes. Looking out over Lake Washington from the hot tub, a combination of wood and concrete walls softened by plants contain the experience of outdoor relaxation at its finest. A crushed granite path gently curves along handcrafted stone walls containing a burst of lush planting to connect wood decking at the house with a fire pit area close to the water.
Photography: Louie Jeon Photography
Contemporary Exterior Design Ideas with a Shed Roof
1
