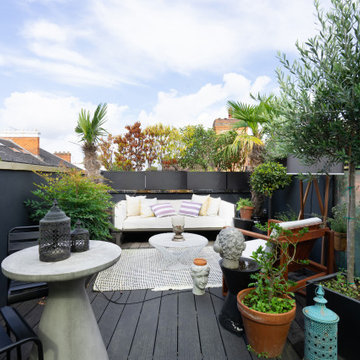Contemporary First Floor Deck Design Ideas
Refine by:
Budget
Sort by:Popular Today
141 - 160 of 781 photos
Item 1 of 3
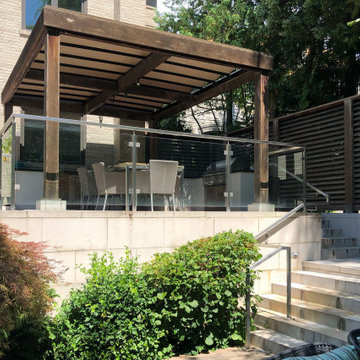
ShadeFX manufactured and installed a 16′ x 16′ retractable roof in a Harbour Time Edge Antique fabric on a custom pergola in North York.
This is an example of a contemporary backyard and first floor deck in Toronto with a pergola and glass railing.
This is an example of a contemporary backyard and first floor deck in Toronto with a pergola and glass railing.
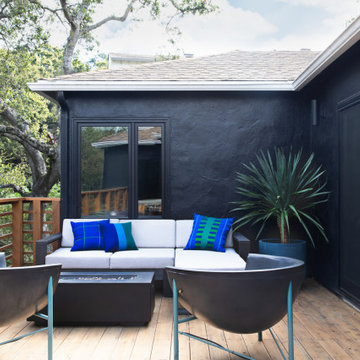
This smart home was designed by our Oakland studio with bright color, striking artwork, and sleek furniture.
---
Designed by Oakland interior design studio Joy Street Design. Serving Alameda, Berkeley, Orinda, Walnut Creek, Piedmont, and San Francisco.
For more about Joy Street Design, click here:
https://www.joystreetdesign.com/
To learn more about this project, click here:
https://www.joystreetdesign.com/portfolio/oakland-urban-tree-house
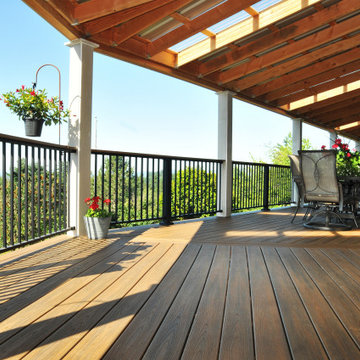
This is an example of a large contemporary backyard and first floor deck in Portland with an awning and metal railing.
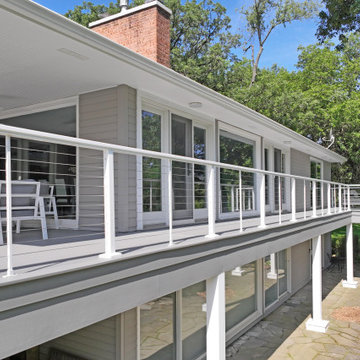
We've built this outdoor space that includes: Renson aluminum motorized pergola top, outdoor kitchen, composite decking Azek, cable railing Feeney and Under Deck ZipUp ceiling with lighting effect
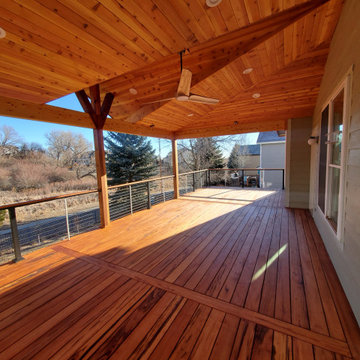
The needs for this project included an expansive outdoor space that provides an unobstructed view of the open space behind the home while also being able to enjoy the sunny Colorado weather. Through an in depth design process the decision to use Tigerwood, a hardwood decking, was established. Tigerwood provides a long lasting decking option that looks beautiful and absorbs wear and tear much better than its softwood and composite counterparts.
For the roof it was decided that a timber frame design with cedar tongue and groove would be the best duo for form, function, and aesthetics. This allowed for multiple lights, outlets, and a ceiling fan to be integrated into the design.
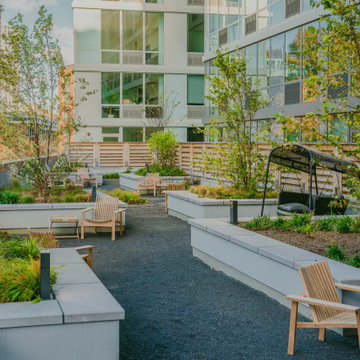
Zen garden on outdoor balcony.
Inspiration for a large contemporary rooftop and first floor deck in New York with with privacy feature, no cover and wood railing.
Inspiration for a large contemporary rooftop and first floor deck in New York with with privacy feature, no cover and wood railing.
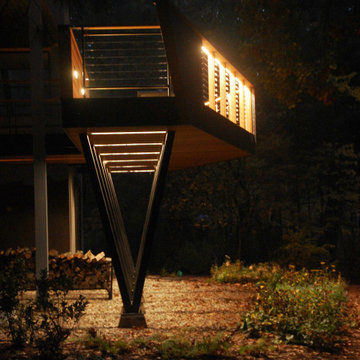
This is an example of a contemporary backyard and first floor deck in Boston with no cover and wood railing.
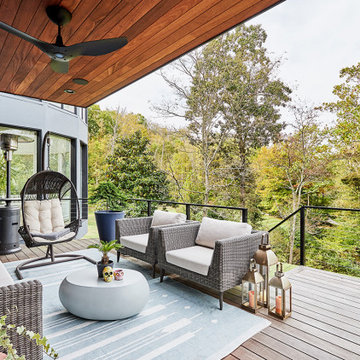
photography: Viktor Ramos
Design ideas for a mid-sized contemporary backyard and first floor deck in Cincinnati with a roof extension and metal railing.
Design ideas for a mid-sized contemporary backyard and first floor deck in Cincinnati with a roof extension and metal railing.
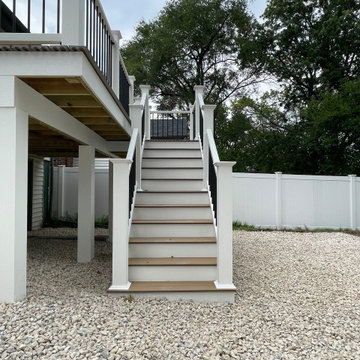
-White Timbertech railings with black ballusters.
-Toasted sand composite deckboards
-Custom made newel posts, flat lids, and trim rings.
This is an example of a large contemporary backyard and first floor deck in St Louis with no cover and mixed railing.
This is an example of a large contemporary backyard and first floor deck in St Louis with no cover and mixed railing.
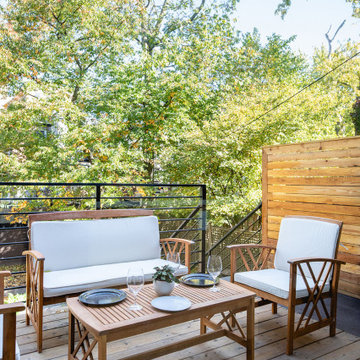
Photo of a mid-sized contemporary backyard and first floor deck in New York with metal railing.
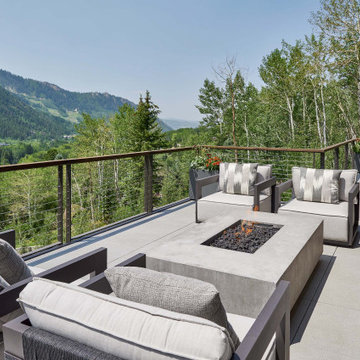
Photo of a contemporary first floor deck in Denver with a fire feature and cable railing.
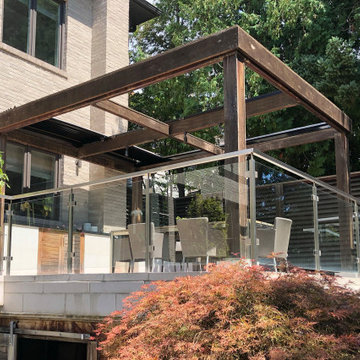
ShadeFX manufactured and installed a 16′ x 16′ retractable roof in a Harbour Time Edge Antique fabric on a custom pergola in North York.
Contemporary backyard and first floor deck in Toronto with a pergola and glass railing.
Contemporary backyard and first floor deck in Toronto with a pergola and glass railing.
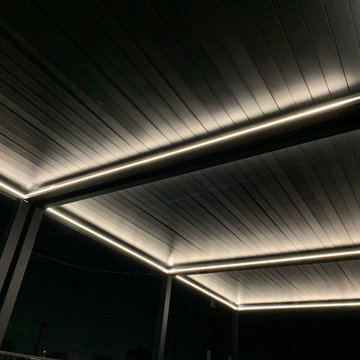
13x19' Combo Set El Monte Project
Inspiration for a large contemporary rooftop and first floor deck in Other with a pergola.
Inspiration for a large contemporary rooftop and first floor deck in Other with a pergola.
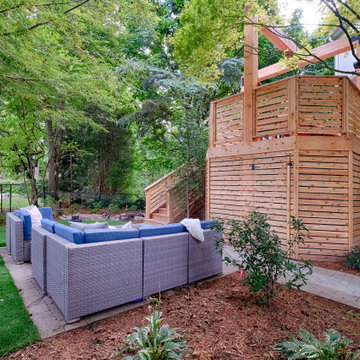
Inspiration for a mid-sized contemporary backyard and first floor deck in Toronto with with skirting, a pergola and wood railing.
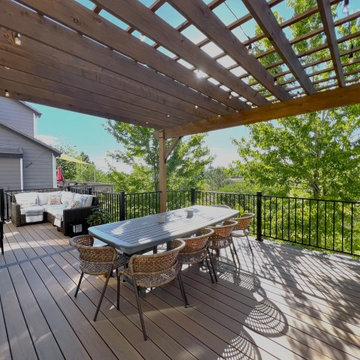
This upgraded deck gives this family a kitchen, dining area, and living space to enjoy the beautiful weather in Colorado.
Decking and stairs are made of composite decking by TimberTech Legacy in Tigerwood color. The picture frame color (boarder) is Expresso color.
The pergola chosen is a custom Cedar timber pergola in Hawthorne stain. RDI Excalibur railings in satin black give the deck a very contemporary feel. Archadeck also used an under-deck drainage system system including troughs, gutter, and sealed seams to keep rain, spills, and snowmelt from dripping trough to lower patio.
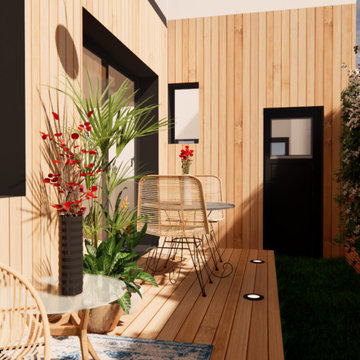
Le projet Constantine concerne la rénovation d’une maison de 107m2 en plein cœur de Rouen. Située dans le quartier de la Préfecture, nos équipes ont œuvré pour transformer cette maison en respectant les lieux. Une totale mise à nue de la maison, avant de s’attaquer à la rénovation et l’aménagement. Le plan de transformation est assez simple, les pièces restent distribuées comme par le passé avec quelques ajustements, mais avec des optimisations.
Le salon de 30m2 peut désormais accueillir famille et amis. Toujours en quête du moindre mètre carré pour ranger les livres ou exposer des objets déco en tout genre, j’ai opté pour la création d’un pan de mur de rangements sur mesure, ce qui permet d’aérer le reste de l’espace. Le joli contraste du jeu de fond des étagères murales vient créer une dynamique intéressante qui habille très bien cette zone. Pour une touche déco, nous suggérons un tapis original comme ce modèle zèbre de chez am.pm et des assises aux couleurs soutenues.
Dans la liste des travaux de rénovation effectués, l’ancienne cuisine a été déposé pour faire place à de nouveaux équipements IXINA et Whirpool. Cette pièce étriquée nous a apporté bon nombre de contraintes. Afin de ne pas réduire davantage le volume de la pièce et pour apporter de la lumière, nous avons fait le choix d’élargir les fenêtres et de rehausser le plafond. Pour favoriser la luminosité naturelle, nous préférons le blanc et le bois partagés entre le plan de travail, les meubles et les murs qui donnent à la cuisine un esprit campagne chic modernisé.
Le patio, était un petit espace extérieur inexploité. Celui-ci, demandait juste un peu d’ingéniosité pour en profiter ! Dans cet espace réduit sans perdre d’espace à l’intérieur et donner du caché à la façade, nous choisissons un joli bardage bois clair qui réfléchira parfaitement la luminosité naturelle. Pour rendre cet espace plus accueillant et convivial, il nous semblait important d’y installer une terrasse avec spots intégrés. Le mur de briques actuellement recouvert d’enduit va être décapé pour récupérer son aspect initial et habillé de plantes grimpantes. Les meubles de jardin en rotin sont parfaits pour allier l’esprit bohème et le côté naturel.
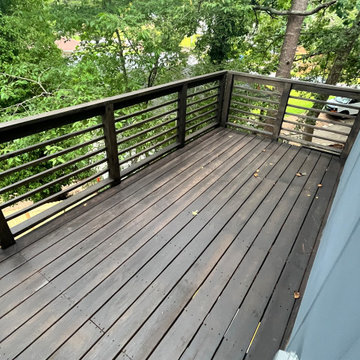
In 2021, Reynard Architectural Designs accepted its first design project. Our team partnered with Tobars Dobbs to transform a tiny, abandoned ranch in West Atlanta into an expansive contemporary modern home.
The first floor, existing brickwork, and main structure where kept in tact. The original ranch was a closed floor plan with 2 bedrooms and 2 bathrooms with an extended hallway. All the interior finishes, appliances and walls were removed to convert the home into an open floor plan that maximizes space on the first floor. The finished home is a modern contemporary design that doubled the number of bedrooms, created four accessible outdoor decks, and created a fresh look that balances simplicity with plenty of character.
The home on Shirley Street takes advantage of minimalist/modern design elements, clean white countertops and cupboards that are complimented nicely by classic stainless steel finishes. The original ranch home was once confined and segmented.
Now, an open stairway that is bathed in natural light leads to the main living space above. Low profile jack and jill vanity mirrors, a soaker tub with a view, and a spacious shower all highlight the serene master bathroom.
The master bedroom makes great use of light with a small, private transom above the bed and easy outdoor access to a private patio deck behind the main sleeping quarters.
A private getaway shaded by the surrounding live oaks is just what's needed after a long day at work. The home on Shirley Street features four of these private patio decks that provide additional entertainment and relaxation space.
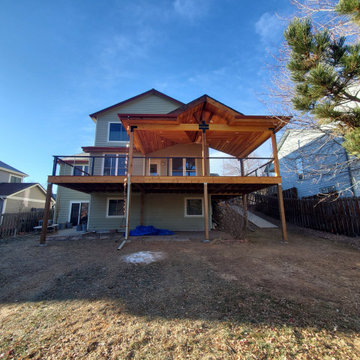
The needs for this project included an expansive outdoor space that provides an unobstructed view of the open space behind the home while also being able to enjoy the sunny Colorado weather. Through an in depth design process the decision to use Tigerwood, a hardwood decking, was established. Tigerwood provides a long lasting decking option that looks beautiful and absorbs wear and tear much better than its softwood and composite counterparts.
For the roof it was decided that a timber frame design with cedar tongue and groove would be the best duo for form, function, and aesthetics. This allowed for multiple lights, outlets, and a ceiling fan to be integrated into the design.
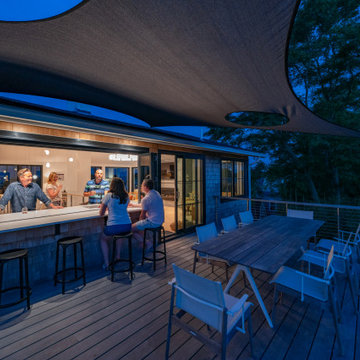
TEAM
Architect: LDa Architecture & Interiors
Interior Design: LDa Architecture & Interiors
Landscape Architect: Gregory Lombardi Design
Photographer: Eric Roth
Contemporary First Floor Deck Design Ideas
8
