Contemporary Gender-neutral Storage and Wardrobe Design Ideas
Refine by:
Budget
Sort by:Popular Today
61 - 80 of 8,706 photos
Item 1 of 3
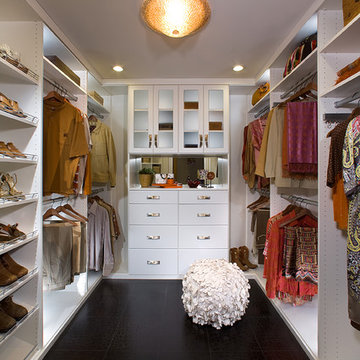
A popular white melamine walk in closet with bullnose faces and matte Lucite insert doors. Unit is finished with melamine molding and lighting
Inspiration for a small contemporary gender-neutral walk-in wardrobe in Los Angeles with flat-panel cabinets and white cabinets.
Inspiration for a small contemporary gender-neutral walk-in wardrobe in Los Angeles with flat-panel cabinets and white cabinets.
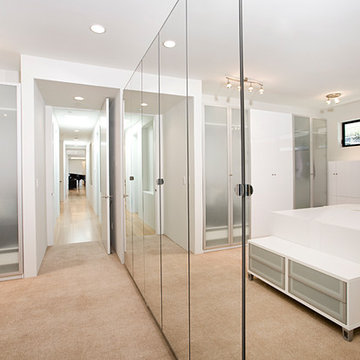
Walk in closet with mirrored doors and plenty of storage.
Large contemporary gender-neutral walk-in wardrobe in San Francisco with glass-front cabinets, white cabinets and carpet.
Large contemporary gender-neutral walk-in wardrobe in San Francisco with glass-front cabinets, white cabinets and carpet.
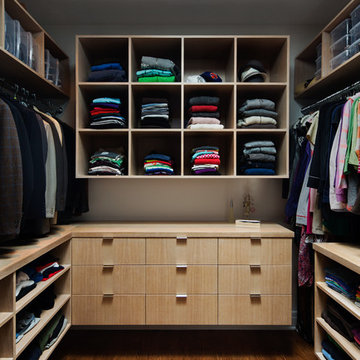
Amanda Kirkpatrick
Johann Grobler Architects
This is an example of a small contemporary gender-neutral walk-in wardrobe in New York with flat-panel cabinets, light wood cabinets and medium hardwood floors.
This is an example of a small contemporary gender-neutral walk-in wardrobe in New York with flat-panel cabinets, light wood cabinets and medium hardwood floors.
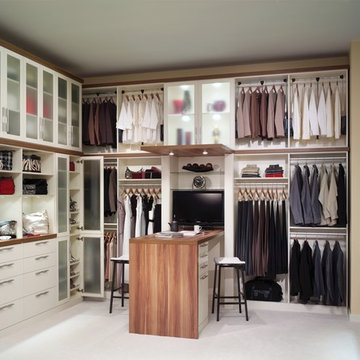
Beautiful walk-in closet and dressing room. Features include shoe storage, handbag storage pull-down hanging system, slide out mirror, double tiered jewelry trays and a swivel ironing board. Shown in Eggshell Ivory with Forterra in Canyon Plum. Call for a Free Consultation at 610-358-3171
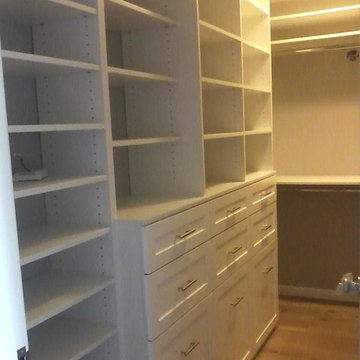
Walk-in white melamine closet with shaker drawer-fronts in brownstone in Brooklyn. Three separate hamper drawers included.
Inspiration for a small contemporary gender-neutral walk-in wardrobe in New York with shaker cabinets, white cabinets and light hardwood floors.
Inspiration for a small contemporary gender-neutral walk-in wardrobe in New York with shaker cabinets, white cabinets and light hardwood floors.
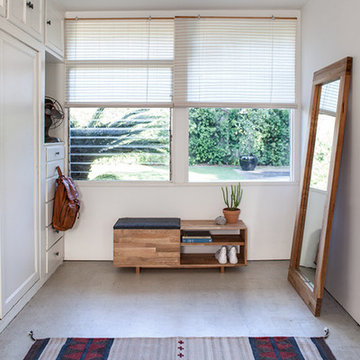
Expertly crafted using the highest quality English Walnut, the LAXseries Storage Bench is sleek and sophisticated. It incorporates a comfortable and convenient sliding padded seat to conceal a spacious storage compartment within. The two shelves make for an excellent location to store footwear, sunblock, umbrella or anything you’ll need before heading out the door.
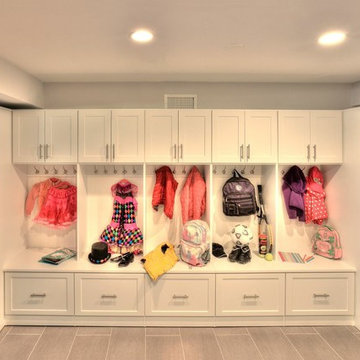
Inspiration for a large contemporary gender-neutral walk-in wardrobe in New York with shaker cabinets, white cabinets and porcelain floors.
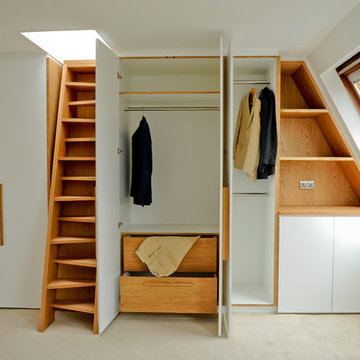
Tim Spiers
Photo of a contemporary gender-neutral dressing room in London with flat-panel cabinets and white cabinets.
Photo of a contemporary gender-neutral dressing room in London with flat-panel cabinets and white cabinets.
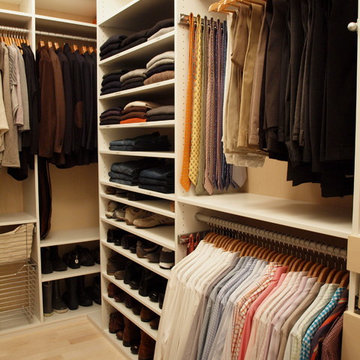
Closet design in collaboration with Transform Closets
Large contemporary gender-neutral walk-in wardrobe in New York with white cabinets and light hardwood floors.
Large contemporary gender-neutral walk-in wardrobe in New York with white cabinets and light hardwood floors.
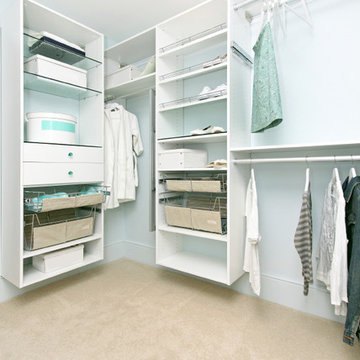
ISTOCK PHOTOS
Design ideas for a mid-sized contemporary gender-neutral walk-in wardrobe in Toronto with flat-panel cabinets, white cabinets and carpet.
Design ideas for a mid-sized contemporary gender-neutral walk-in wardrobe in Toronto with flat-panel cabinets, white cabinets and carpet.
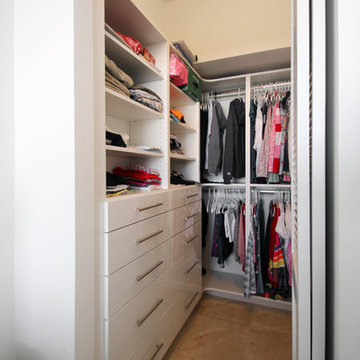
Photo of a small contemporary gender-neutral walk-in wardrobe in Miami with flat-panel cabinets, white cabinets, porcelain floors and beige floor.
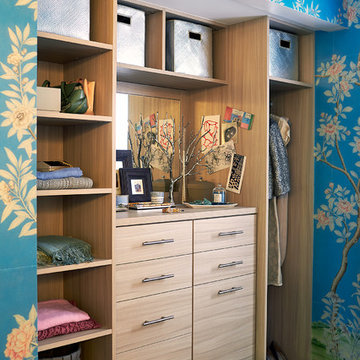
Painted Headboard wall in Ronald McDonald Showhouse - Design by Jennifer Mehditash. Custom Builtin California Closet and laundry bin, with hand painted custom Gracie wallcovering. Currey and Co Lighting
Stacey van Berkel Photography, Mehditash Design, Raina Kattelson styling
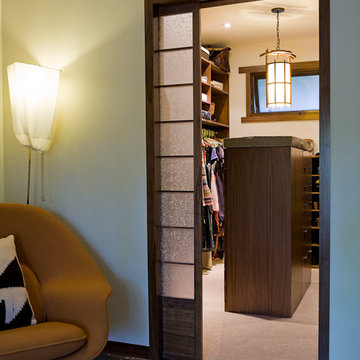
Entrance to walk-in closet, custom Shoji door. Room seating, Womb chair and ottoman by Eero Saarinen, adds the mid-century touch. Noguchi bamboo floor lamp with silk shade. How nicely it can all come together.
Photo by Misha Gravenor
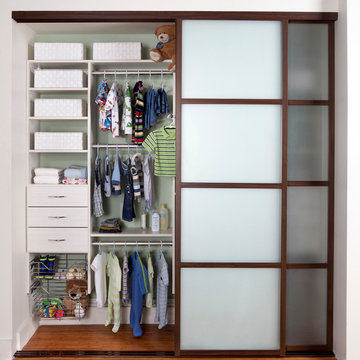
This is one lucky baby with a well organized closet designed in our popular White Coco melamine. The aluminum sliding doors feature a walnut finish and inset milky glass. This wall hung custom closet shows triple hanging that can adjust as the child grows, drawers and slide out chrome baskets for toys and miscellaneous items.
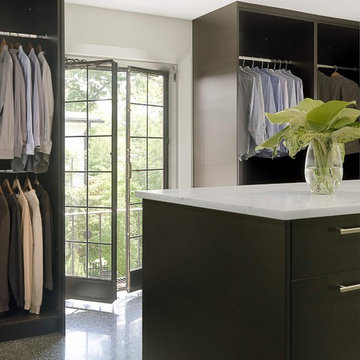
Renovation of a turn of the century Marit & Young house in the St. Louis area.
Alise O'Brien Photography
Design ideas for a mid-sized contemporary gender-neutral walk-in wardrobe in St Louis with black cabinets, flat-panel cabinets and ceramic floors.
Design ideas for a mid-sized contemporary gender-neutral walk-in wardrobe in St Louis with black cabinets, flat-panel cabinets and ceramic floors.
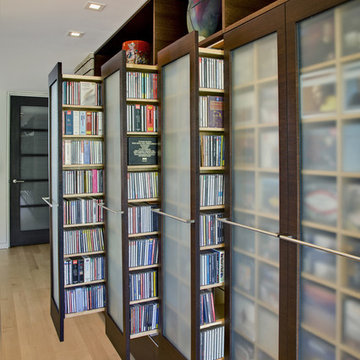
Our client initially asked us to assist with selecting materials and designing a guest bath for their new Tucson home. Our scope of work progressively expanded into interior architecture and detailing, including the kitchen, baths, fireplaces, stair, custom millwork, doors, guardrails, and lighting for the residence – essentially everything except the furniture. The home is loosely defined by a series of thick, parallel walls supporting planar roof elements floating above the desert floor. Our approach was to not only reinforce the general intentions of the architecture but to more clearly articulate its meaning. We began by adopting a limited palette of desert neutrals, providing continuity to the uniquely differentiated spaces. Much of the detailing shares a common vocabulary, while numerous objects (such as the elements of the master bath – each operating on their own terms) coalesce comfortably in the rich compositional language.
Photo Credit: William Lesch
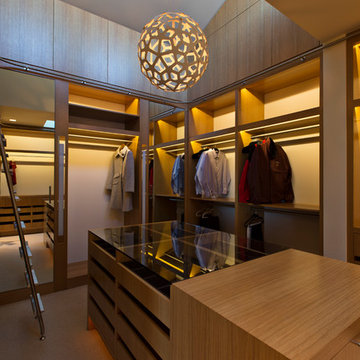
Frank Perez Photographer
Design ideas for a large contemporary gender-neutral walk-in wardrobe in San Francisco with flat-panel cabinets, medium wood cabinets and carpet.
Design ideas for a large contemporary gender-neutral walk-in wardrobe in San Francisco with flat-panel cabinets, medium wood cabinets and carpet.

Our Princeton architects collaborated with the homeowners to customize two spaces within the primary suite of this home - the closet and the bathroom. The new, gorgeous, expansive, walk-in closet was previously a small closet and attic space. We added large windows and designed a window seat at each dormer. Custom-designed to meet the needs of the homeowners, this space has the perfect balance or hanging and drawer storage. The center islands offers multiple drawers and a separate vanity with mirror has space for make-up and jewelry. Shoe shelving is on the back wall with additional drawer space. The remainder of the wall space is full of short and long hanging areas and storage shelves, creating easy access for bulkier items such as sweaters.
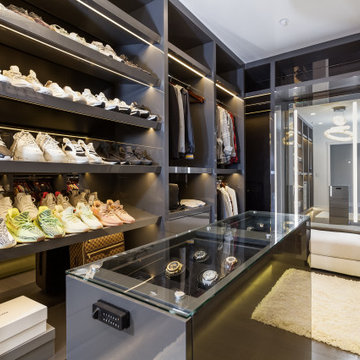
Mid-sized contemporary gender-neutral walk-in wardrobe in Los Angeles with flat-panel cabinets and grey cabinets.
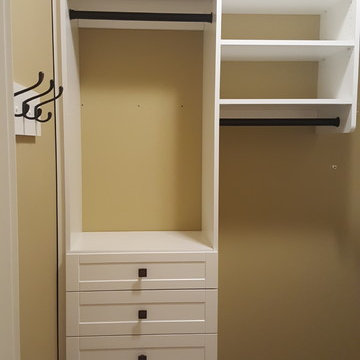
Small master walk in closet with his and her drawers. Oil rubbed bronze rods and hardware. Includes wall mounted coat hooks.
This is an example of a mid-sized contemporary gender-neutral walk-in wardrobe in Seattle with shaker cabinets and white cabinets.
This is an example of a mid-sized contemporary gender-neutral walk-in wardrobe in Seattle with shaker cabinets and white cabinets.
Contemporary Gender-neutral Storage and Wardrobe Design Ideas
4