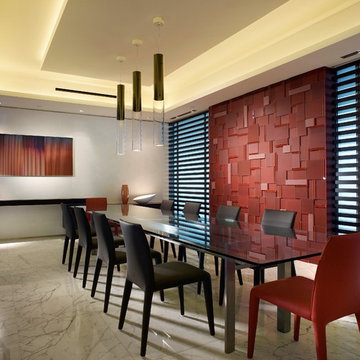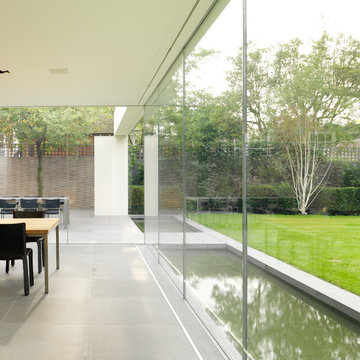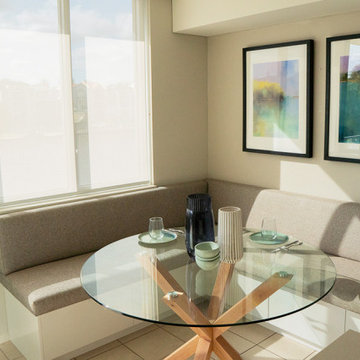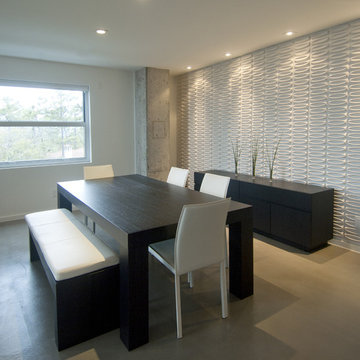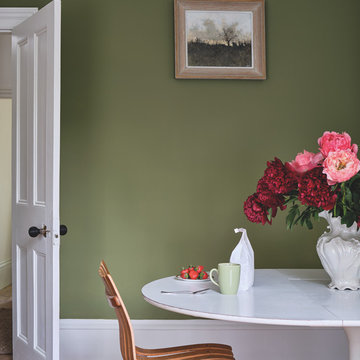Contemporary Green Dining Room Design Ideas
Refine by:
Budget
Sort by:Popular Today
21 - 40 of 2,601 photos
Item 1 of 3
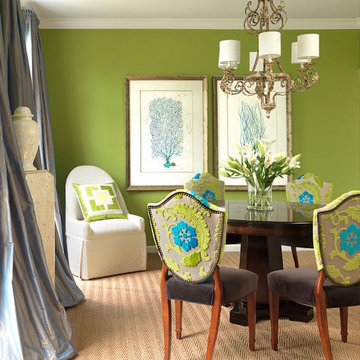
This is an example of a mid-sized contemporary separate dining room in Seattle with green walls, carpet, no fireplace and beige floor.
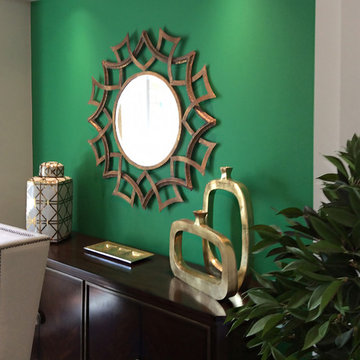
This dining room nook was perfect for a credenza by Hooker Furniture and the green wall from Sherwin Williams set off the mirror and gold accessories. The recessed lights give the colors a boost while not being overpowering. Photo : Arthur Rutenberg Homes
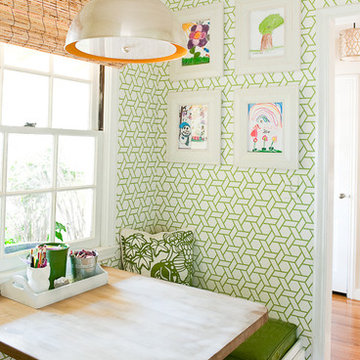
Inspiration for a contemporary kitchen/dining combo in San Francisco with multi-coloured walls and medium hardwood floors.
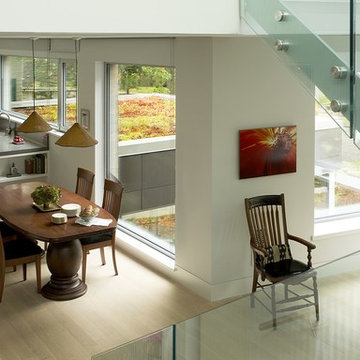
OVERVIEW
Set into a mature Boston area neighborhood, this sophisticated 2900SF home offers efficient use of space, expression through form, and myriad of green features.
MULTI-GENERATIONAL LIVING
Designed to accommodate three family generations, paired living spaces on the first and second levels are architecturally expressed on the facade by window systems that wrap the front corners of the house. Included are two kitchens, two living areas, an office for two, and two master suites.
CURB APPEAL
The home includes both modern form and materials, using durable cedar and through-colored fiber cement siding, permeable parking with an electric charging station, and an acrylic overhang to shelter foot traffic from rain.
FEATURE STAIR
An open stair with resin treads and glass rails winds from the basement to the third floor, channeling natural light through all the home’s levels.
LEVEL ONE
The first floor kitchen opens to the living and dining space, offering a grand piano and wall of south facing glass. A master suite and private ‘home office for two’ complete the level.
LEVEL TWO
The second floor includes another open concept living, dining, and kitchen space, with kitchen sink views over the green roof. A full bath, bedroom and reading nook are perfect for the children.
LEVEL THREE
The third floor provides the second master suite, with separate sink and wardrobe area, plus a private roofdeck.
ENERGY
The super insulated home features air-tight construction, continuous exterior insulation, and triple-glazed windows. The walls and basement feature foam-free cavity & exterior insulation. On the rooftop, a solar electric system helps offset energy consumption.
WATER
Cisterns capture stormwater and connect to a drip irrigation system. Inside the home, consumption is limited with high efficiency fixtures and appliances.
TEAM
Architecture & Mechanical Design – ZeroEnergy Design
Contractor – Aedi Construction
Photos – Eric Roth Photography
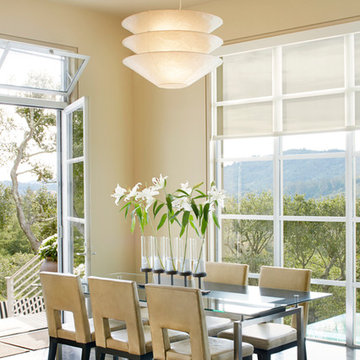
Garry Belinsky Photography
Inspiration for a contemporary dining room in San Francisco with beige walls and dark hardwood floors.
Inspiration for a contemporary dining room in San Francisco with beige walls and dark hardwood floors.
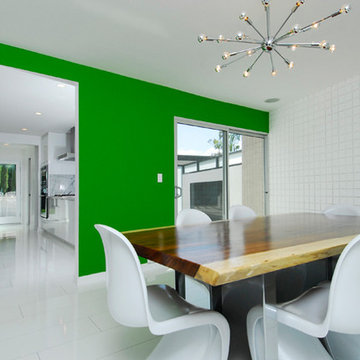
This is an example of a mid-sized contemporary kitchen/dining combo in Orange County with white walls and ceramic floors.
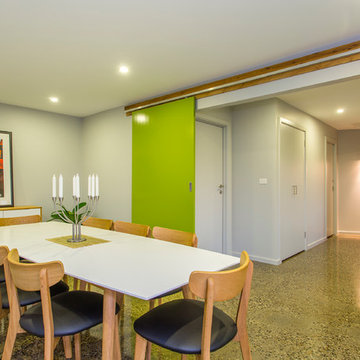
Design ideas for a mid-sized contemporary separate dining room in Melbourne with concrete floors and grey walls.
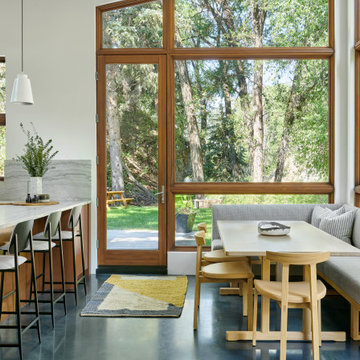
Contemporary dining room in Kansas City with white walls, concrete floors and blue floor.
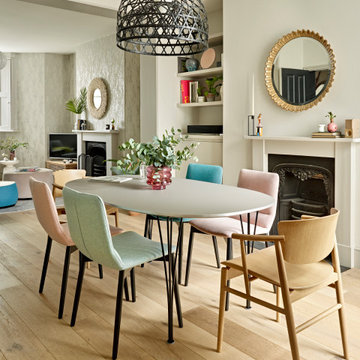
This is an example of a contemporary open plan dining in Other with grey walls, medium hardwood floors, a standard fireplace and brown floor.
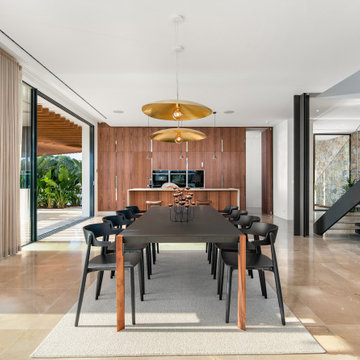
Expansive contemporary kitchen/dining combo in Alicante-Costa Blanca with white walls and beige floor.
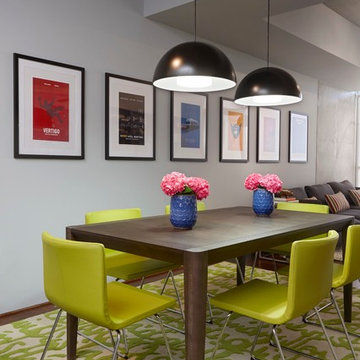
Francis + Francis
This is an example of a contemporary open plan dining in Las Vegas.
This is an example of a contemporary open plan dining in Las Vegas.
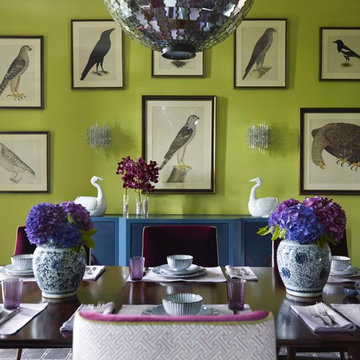
photography by Eric Piasecki
Inspiration for a contemporary dining room in New York with green walls.
Inspiration for a contemporary dining room in New York with green walls.
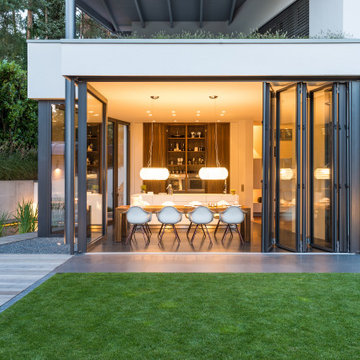
Die maßgefertigten Glas-Faltwände von Solarlux öffnen Küche und Essbereich auf voller Breite.
Design ideas for a contemporary dining room in Bremen.
Design ideas for a contemporary dining room in Bremen.
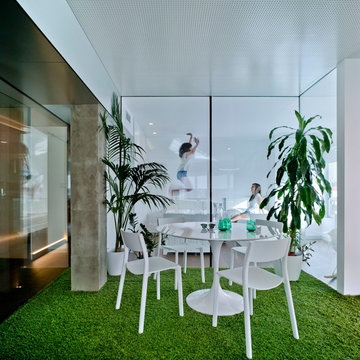
David Frutos
Inspiration for a mid-sized contemporary open plan dining in Other with white walls and no fireplace.
Inspiration for a mid-sized contemporary open plan dining in Other with white walls and no fireplace.
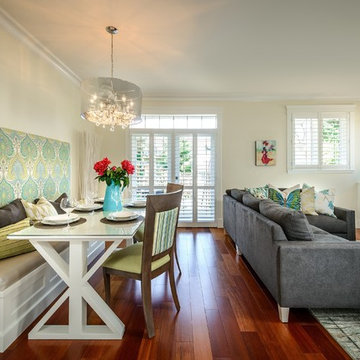
Inspiration for a mid-sized contemporary open plan dining in Vancouver with white walls, dark hardwood floors, no fireplace and brown floor.
Contemporary Green Dining Room Design Ideas
2
