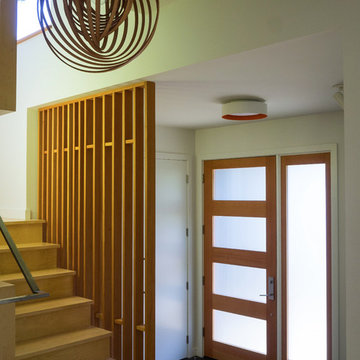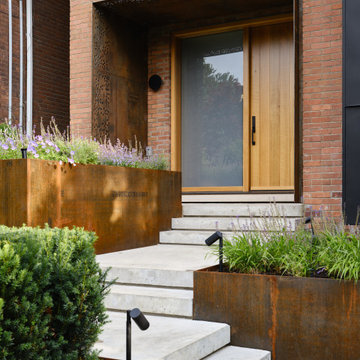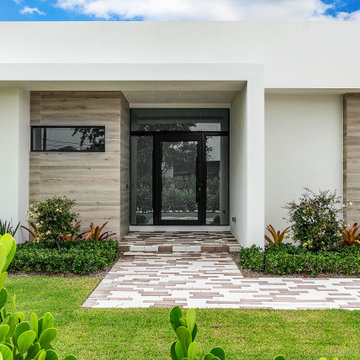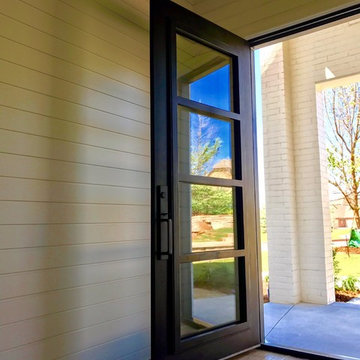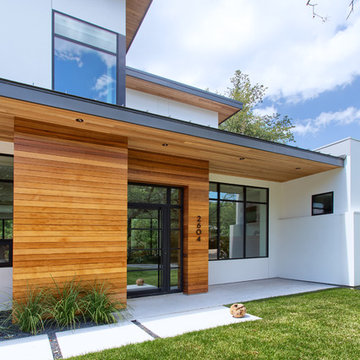Contemporary Green Entryway Design Ideas
Refine by:
Budget
Sort by:Popular Today
121 - 140 of 2,476 photos
Item 1 of 3
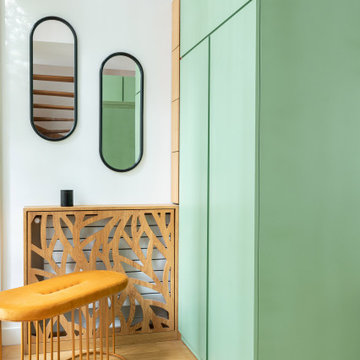
Nos clients nous ont demandé d'aménager 4 plateaux vides d'une construction en VEFA pour en faire une maison chaleureuse et conviviale où vivre en famille et accueillir leurs amis. Les 4 étages étaient relativement petits (40M2 chacun), aussi nous avons dû optimiser l'espace grâce à l'agencement de meubles sur mesure dont la cuisine
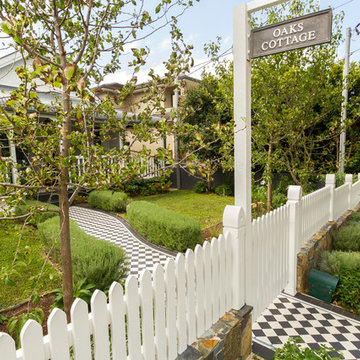
Design ideas for a mid-sized contemporary front door in Sydney with white walls, a dutch front door and a green front door.
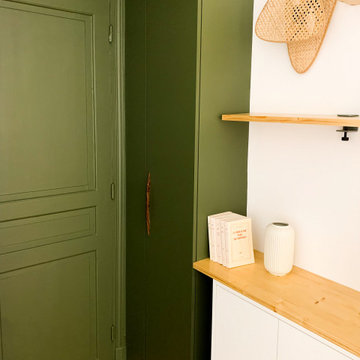
Un sas d'entrée vert olive a été crée. Il accueille des rangements et permet de cacher le placard compteur tout en étant déco et fonctionnel !
Small contemporary entryway in Paris with green walls, laminate floors, a single front door, a green front door and recessed.
Small contemporary entryway in Paris with green walls, laminate floors, a single front door, a green front door and recessed.
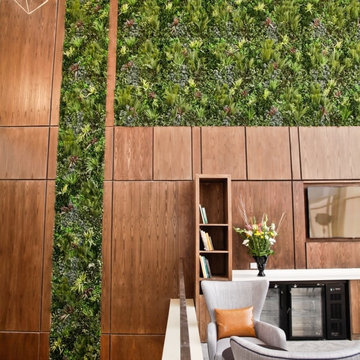
Vistafolia created a dazzling green-wall display at the Four Points by Sheraton. The installation provided Four Points’ stylish, modern interiors with a beautiful, natural look, in the high-quality finish and features for international business travelers.
This project highlights Vistafolia’s excellent fit with brands requiring rigorous standards from suppliers, whilst providing the perfect aesthetic and functional design solution for the reception area’s imposing vertical garden surface,
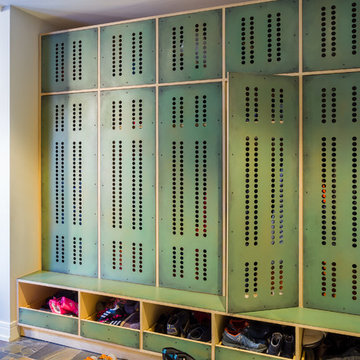
Photo by Alan Shortall
Inspiration for a contemporary mudroom in Chicago with beige walls and multi-coloured floor.
Inspiration for a contemporary mudroom in Chicago with beige walls and multi-coloured floor.
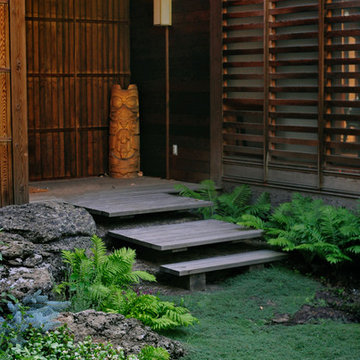
Ferns, Wooly Thyme, and Lamium are a soft compliment to architectural elements like wood slatted floating boardwalk steps in the serene and shady Japanese entry courtyard.
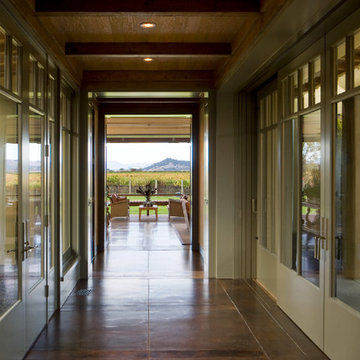
A new residence located on site surrounded by vineyards north of Napa. The house is primarily a one story house with a second story home office above a two car garage. The plan of the house is “H” shaped with the public rooms on the north side and private rooms on the south side joined by a glazed entry hall.
The main entrance is approached through an intimate entry garden. Pocketed lift and slide doors provide a large opening on the opposite side of the entry hallway leading out to a trellis covered terrace and steps down to a pool.
The Great Room is naturally lit with ridge skylights positioned between large wood trusses that support the roof. The wood board ceiling follows the slope of the roof. At one end is the living area with a large Rumford fireplace and deep set windows with seats on each side. At the opposite end is the kitchen area. This includes a butcher block island and a large gas cooktop and hood at the end wall. A pantry, a breakfast room, a wine room and the covered porch all are accessed from this Great Room.
Project by Backen, Gillam & Kroeger, Architects
Howard Backen, Principal Designer
John David Rulon, Project Architect & Manager
Jim Murphy & Associates - General Contractor
Photography by Tim Maloney & David Walters (2)
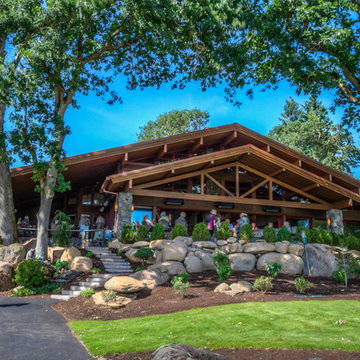
Mike Schultz
Arrow Timber Framing
9726 NE 302nd St, Battle Ground, WA 98604
(360) 687-1868
Web Site: https://www.arrowtimber.com
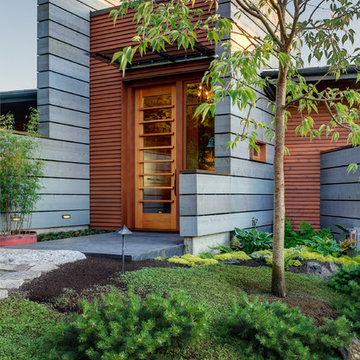
Photographer: Jay Goodrich
Inspiration for a contemporary front door in Seattle with a single front door and a medium wood front door.
Inspiration for a contemporary front door in Seattle with a single front door and a medium wood front door.
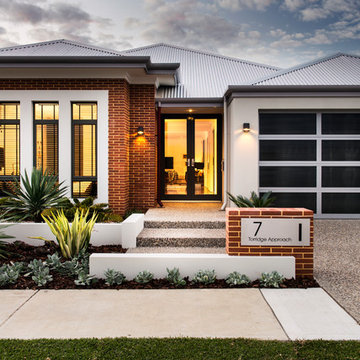
Dmax Photography
This is an example of a contemporary front door in Perth with a double front door and a black front door.
This is an example of a contemporary front door in Perth with a double front door and a black front door.
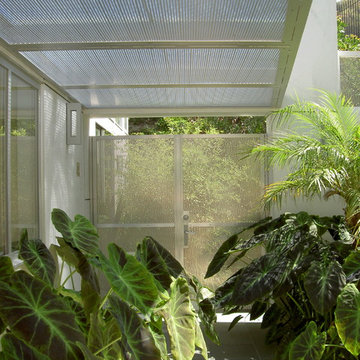
poly-carbonate panels with perforated aluminum panel canopy and perforated metal gate
Design ideas for a contemporary entryway in Los Angeles.
Design ideas for a contemporary entryway in Los Angeles.
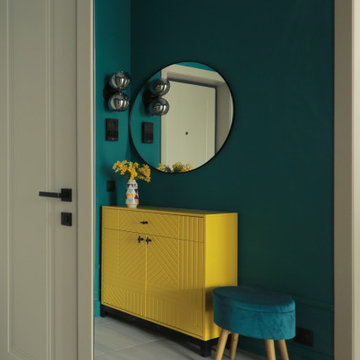
Яркая прихожая в современном стиле.
Small contemporary foyer in Moscow with green walls, porcelain floors, a single front door, a gray front door and grey floor.
Small contemporary foyer in Moscow with green walls, porcelain floors, a single front door, a gray front door and grey floor.
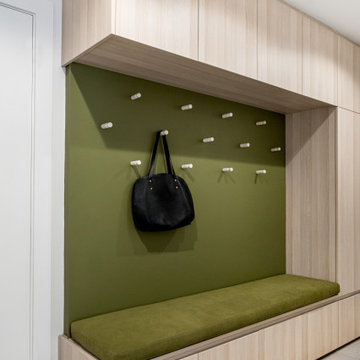
Mudroom Bench
Inspiration for a mid-sized contemporary mudroom in Calgary with white walls, porcelain floors and grey floor.
Inspiration for a mid-sized contemporary mudroom in Calgary with white walls, porcelain floors and grey floor.
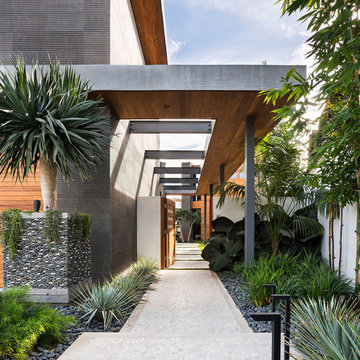
Photo of a contemporary entryway in Orange County with grey walls and beige floor.
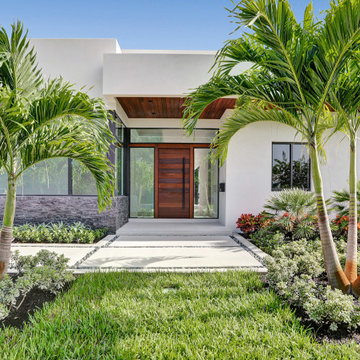
Photo of a mid-sized contemporary front door in Miami with a pivot front door and a dark wood front door.
Contemporary Green Entryway Design Ideas
7
