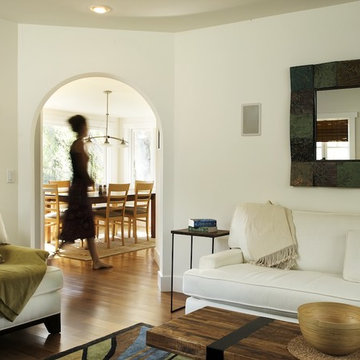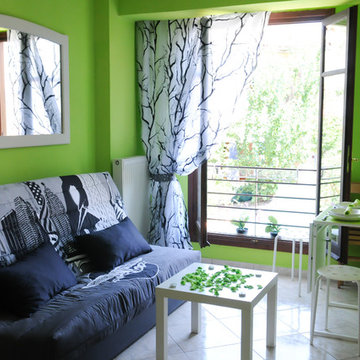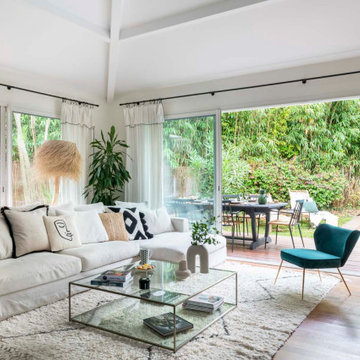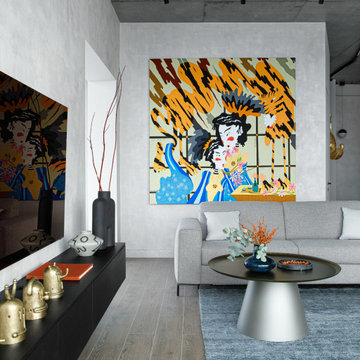Contemporary Green Living Room Design Photos
Refine by:
Budget
Sort by:Popular Today
61 - 80 of 5,339 photos
Item 1 of 3
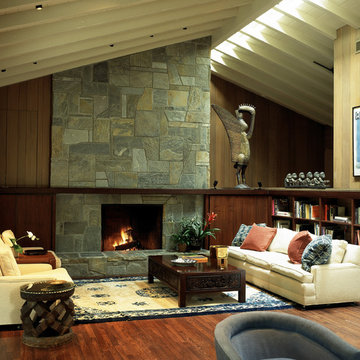
Conversations around the fireplace....
Photo - Tim Street-Porter
Design ideas for a contemporary living room in Los Angeles with a library, a standard fireplace and a stone fireplace surround.
Design ideas for a contemporary living room in Los Angeles with a library, a standard fireplace and a stone fireplace surround.
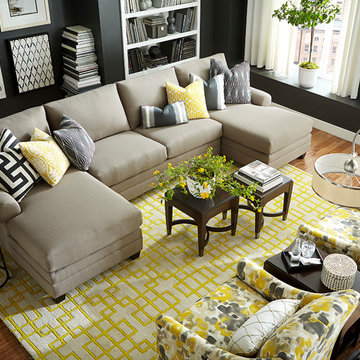
Moderately scaled upholstery collection that features a sock arm, semi-attached box back, welt less seat cushion and tapered legs available in a choice of finishes.

Feature lighting, new cord sofa, paint and rug to re energise this garden room
Mid-sized contemporary enclosed living room in Other with green walls, medium hardwood floors, a wood stove, a tile fireplace surround, vaulted and planked wall panelling.
Mid-sized contemporary enclosed living room in Other with green walls, medium hardwood floors, a wood stove, a tile fireplace surround, vaulted and planked wall panelling.
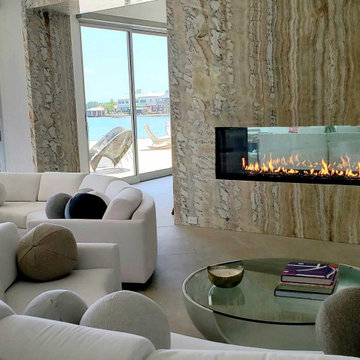
Acucraft Signature Series 8' Linear Double Sided Gas Fireplace with Dual Pane Glass Cooling System, Removable Glass for Open (No Glass) Viewing Option, stone & reflective glass media.
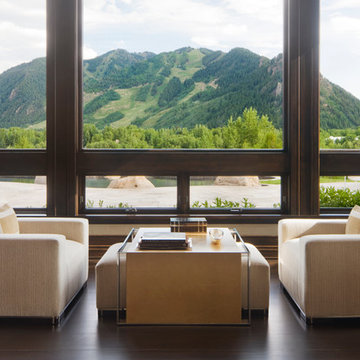
Willoughby Way by Charles Cunniffe Architects http://cunniffe.com/projects/willoughby-way/ Photo by David O. Marlow
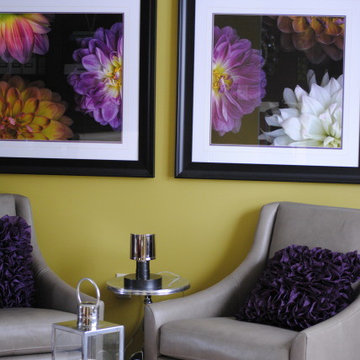
**Please Note--If you click on the tags in this photo you may NOT be taken to the actual vendors. Anyone may tag photos and redirect you to their own site.
Mixing Wasabi Green and Purple
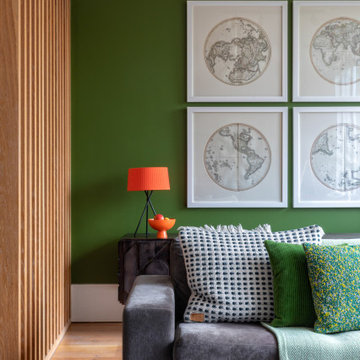
The clients of the Blackheath Project wanted to add colour and interest to the existing living space in their modern home. A bold green feature wall sits together beautifully with the stunning timber joinery and flooring. The green theme is continued with the addition of the cushions and lounge chairs, while contrasting accessories and art tie the space together.
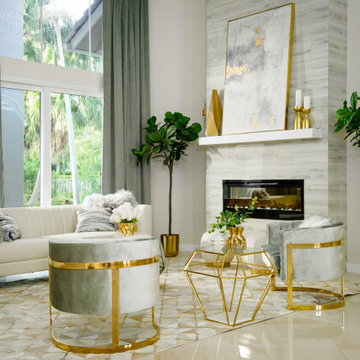
Glam Formal Living Room
Design ideas for a mid-sized contemporary formal open concept living room in Miami with a hanging fireplace, a tile fireplace surround and beige floor.
Design ideas for a mid-sized contemporary formal open concept living room in Miami with a hanging fireplace, a tile fireplace surround and beige floor.
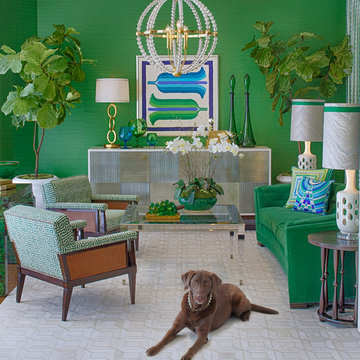
Our new room shot for Spring 2015 features several new pieces from the Grace Home Collection - the Amanda Cabinet, Liza Sofa and a pair of Trevor Chairs.
Photo by Teamwork Design.

Design ideas for a contemporary open concept living room in Seattle with white walls, medium hardwood floors, no fireplace, a wall-mounted tv and exposed beam.
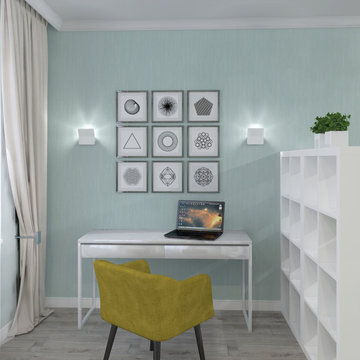
Design ideas for a mid-sized contemporary enclosed living room in Moscow with green walls, laminate floors, grey floor and wallpaper.
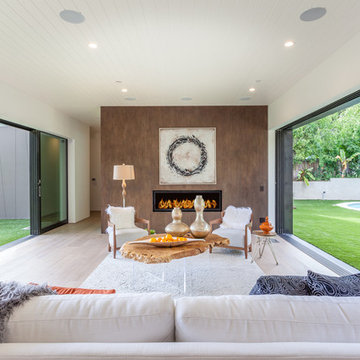
This is an example of a large contemporary formal open concept living room in Los Angeles with white walls, light hardwood floors, a standard fireplace, a stone fireplace surround, no tv and beige floor.
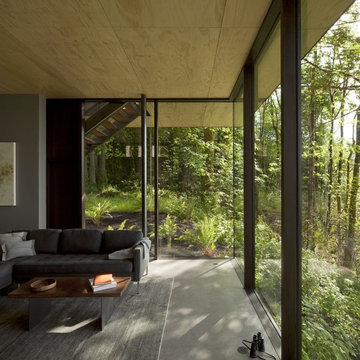
Jeremy Bitterman Photography:
Located on Washington’s Key Peninsula, this custom home was designed and built to provide a tranquil retreat from the daily bustle of urban life.
The living room is captured on three sides by a Classic Series custom wood window curtain wall spanning over thirty five feet within a single opening and turning two 90 degree butt-glazed corners, all at a height of over eleven feet. Our 2 ¼” common mullion provides clean and narrow frame sightlines to maximize the panoramic view of the Puget Sound. Other Classic Series architectural windows run as clerestory around the perimeter of the structure providing ample amounts of natural light to the interior spaces.
The kitchen area features a six-panel XXX-XXO Lift/Slide door system that opens from a post-free corner. Three panels one side of the door provide the option of sliding the panels to either side or even to the center creating an opening that can be fine-tuned as needed for desired ventilation or traffic flow.
Other unique features include casement and awning flush sapele wood “vents” that blend into the exterior wood siding, and a large, single-panel teak pocketing door that opens a forty-five square foot clear opening from an interior shower to the exterior.
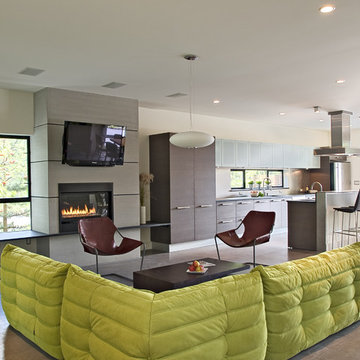
This is an example of a contemporary living room in Seattle with concrete floors.
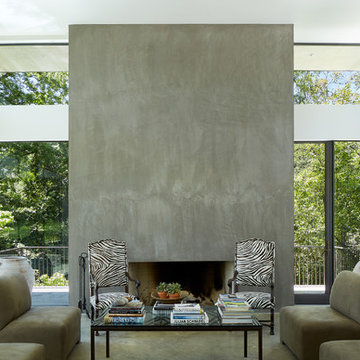
Inspiration for a mid-sized contemporary formal open concept living room in Dallas with white walls, concrete floors, a standard fireplace and a concrete fireplace surround.
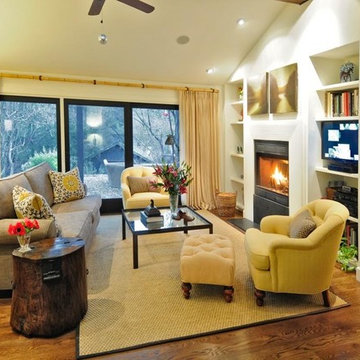
Photographer Chuck O'Rear
Large contemporary enclosed living room in San Francisco with white walls, medium hardwood floors, a ribbon fireplace, a plaster fireplace surround and a concealed tv.
Large contemporary enclosed living room in San Francisco with white walls, medium hardwood floors, a ribbon fireplace, a plaster fireplace surround and a concealed tv.
Contemporary Green Living Room Design Photos
4
