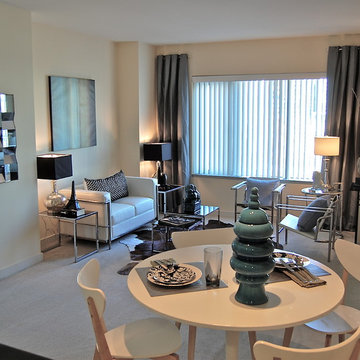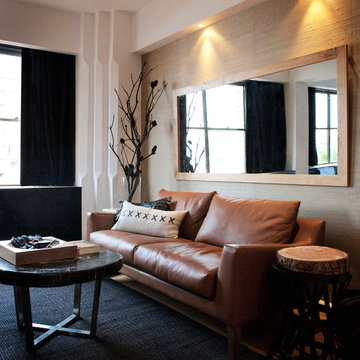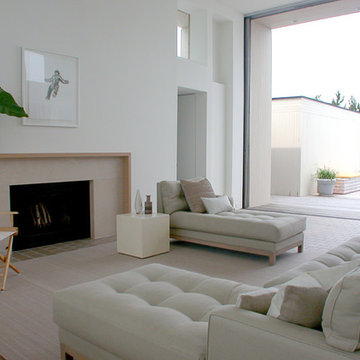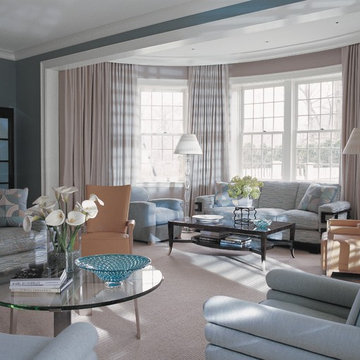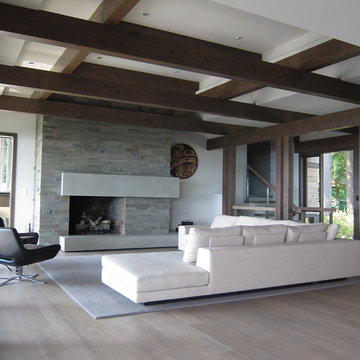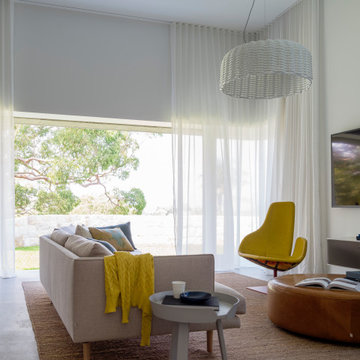Contemporary Grey Living Room Design Photos
Refine by:
Budget
Sort by:Popular Today
101 - 120 of 46,808 photos
Item 1 of 3
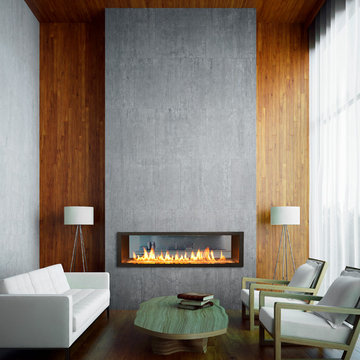
Town and Country Fireplaces
Photo of a small contemporary living room in Sacramento with a two-sided fireplace and no tv.
Photo of a small contemporary living room in Sacramento with a two-sided fireplace and no tv.
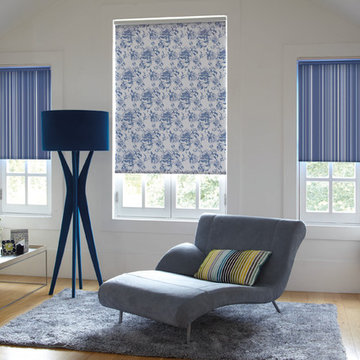
Mix & Match your Blind fabrics to create a unique look at your windows http://www.facebook.com/pages/ZODIAC-INTERIORS-BLINDMAKERS/206646331101
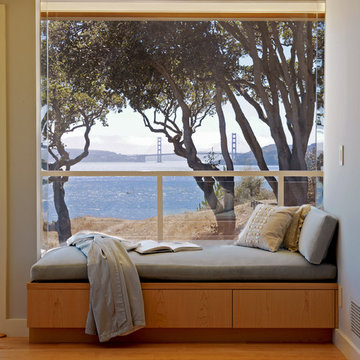
A contemplative space and lovely window seat
Design ideas for a mid-sized contemporary formal open concept living room in San Francisco with blue walls, light hardwood floors, a two-sided fireplace, a wood fireplace surround and no tv.
Design ideas for a mid-sized contemporary formal open concept living room in San Francisco with blue walls, light hardwood floors, a two-sided fireplace, a wood fireplace surround and no tv.
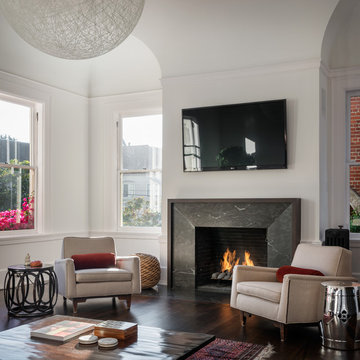
This is an example of a contemporary enclosed living room in San Francisco with white walls, a standard fireplace and a wall-mounted tv.
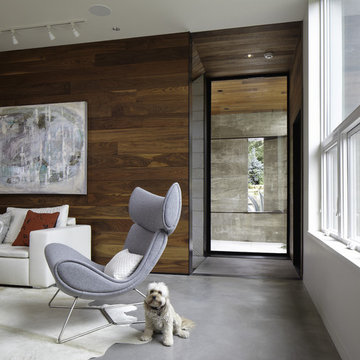
Nestled into sloping topography, the design of this home allows privacy from the street while providing unique vistas throughout the house and to the surrounding hill country and downtown skyline. Layering rooms with each other as well as circulation galleries, insures seclusion while allowing stunning downtown views. The owners' goals of creating a home with a contemporary flow and finish while providing a warm setting for daily life was accomplished through mixing warm natural finishes such as stained wood with gray tones in concrete and local limestone. The home's program also hinged around using both passive and active green features. Sustainable elements include geothermal heating/cooling, rainwater harvesting, spray foam insulation, high efficiency glazing, recessing lower spaces into the hillside on the west side, and roof/overhang design to provide passive solar coverage of walls and windows. The resulting design is a sustainably balanced, visually pleasing home which reflects the lifestyle and needs of the clients.
Photography by Andrew Pogue
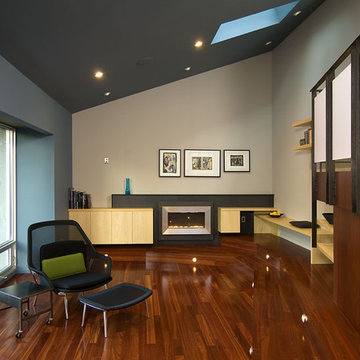
Complete interior renovation of a 1980s split level house in the Virginia suburbs. Main level includes reading room, dining, kitchen, living and master bedroom suite. New front elevation at entry, new rear deck and complete re-cladding of the house. Interior: The prototypical layout of the split level home tends to separate the entrance, and any other associated space, from the rest of the living spaces one half level up. In this home the lower level "living" room off the entry was physically isolated from the dining, kitchen and family rooms above, and was only connected visually by a railing at dining room level. The owner desired a stronger integration of the lower and upper levels, in addition to an open flow between the major spaces on the upper level where they spend most of their time. ExteriorThe exterior entry of the house was a fragmented composition of disparate elements. The rear of the home was blocked off from views due to small windows, and had a difficult to use multi leveled deck. The owners requested an updated treatment of the entry, a more uniform exterior cladding, and an integration between the interior and exterior spaces. SOLUTIONS The overriding strategy was to create a spatial sequence allowing a seamless flow from the front of the house through the living spaces and to the exterior, in addition to unifying the upper and lower spaces. This was accomplished by creating a "reading room" at the entry level that responds to the front garden with a series of interior contours that are both steps as well as seating zones, while the orthogonal layout of the main level and deck reflects the pragmatic daily activities of cooking, eating and relaxing. The stairs between levels were moved so that the visitor could enter the new reading room, experiencing it as a place, before moving up to the main level. The upper level dining room floor was "pushed" out into the reading room space, thus creating a balcony over and into the space below. At the entry, the second floor landing was opened up to create a double height space, with enlarged windows. The rear wall of the house was opened up with continuous glass windows and doors to maximize the views and light. A new simplified single level deck replaced the old one.
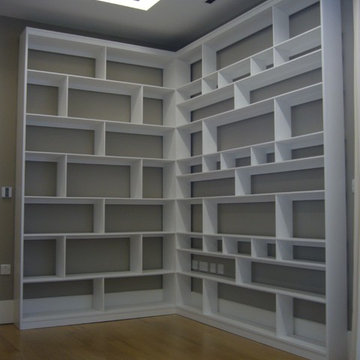
Minimal contemporary library created in an 'L' shape for apartment in London.
Photo of a mid-sized contemporary living room in London with grey walls and medium hardwood floors.
Photo of a mid-sized contemporary living room in London with grey walls and medium hardwood floors.
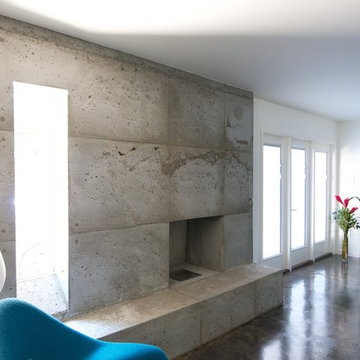
Remodel/ Addition of Ranch style home with RD Architecture. All metalwork, cabinetry, concrete custom built by Built Inc.
This is an example of a contemporary living room in Houston with a concrete fireplace surround and white walls.
This is an example of a contemporary living room in Houston with a concrete fireplace surround and white walls.
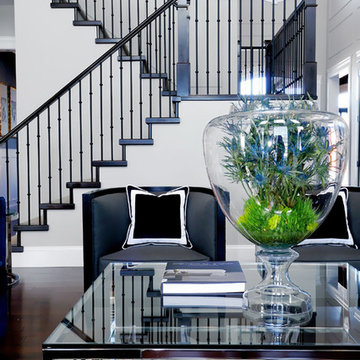
D&M Images
Design ideas for a contemporary living room in Other with white walls.
Design ideas for a contemporary living room in Other with white walls.
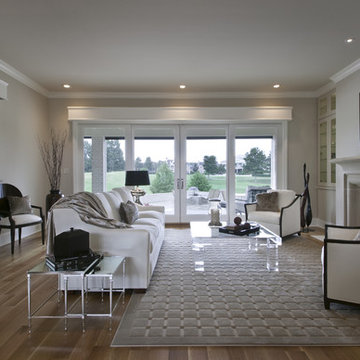
Photography by Chip Pankey
Design ideas for a contemporary living room in Austin with beige walls, medium hardwood floors, a standard fireplace and a stone fireplace surround.
Design ideas for a contemporary living room in Austin with beige walls, medium hardwood floors, a standard fireplace and a stone fireplace surround.
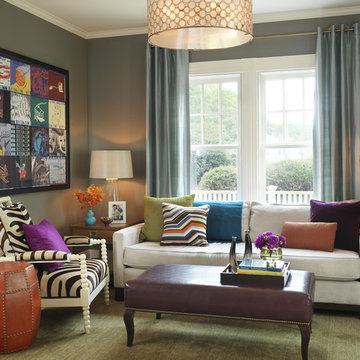
This is an example of a contemporary living room in Boston with grey walls, carpet, no fireplace and no tv.
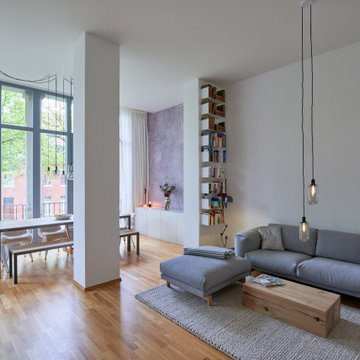
Design ideas for a contemporary open concept living room in Hamburg with white walls, medium hardwood floors and brown floor.
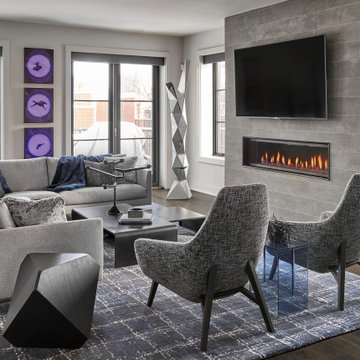
This edgy urban penthouse features a cozy family room. Grounded by a linear fireplace, the large sectional and two lounge chairs creates the perfect seating area. Carefully chosen art, sparks conversation.
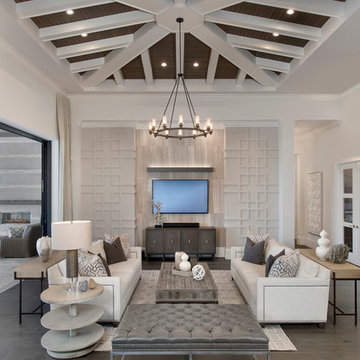
Giovanni Photography, Cinnabar Design for Pizzazz Interiors
Photo of a contemporary living room in Miami.
Photo of a contemporary living room in Miami.
Contemporary Grey Living Room Design Photos
6
