3,274 Contemporary Home Design Photos
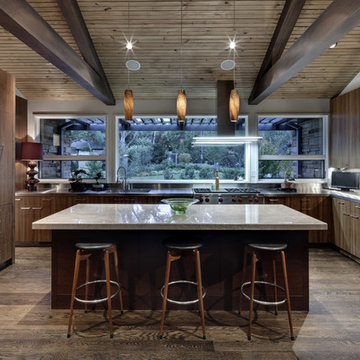
Photo Credit: Charles Smith Photography
Photo of a contemporary kitchen in Dallas with stainless steel appliances.
Photo of a contemporary kitchen in Dallas with stainless steel appliances.
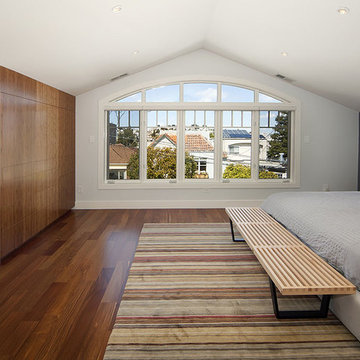
This project was the remodel of a master suite in San Francisco’s Noe Valley neighborhood. The house is an Edwardian that had a story added by a developer. The master suite was done functional yet without any personal touches. The owners wanted to personalize all aspects of the master suite: bedroom, closets and bathroom for an enhanced experience of modern luxury.
The bathroom was gutted and with an all new layout, a new shower, toilet and vanity were installed along with all new finishes.
The design scope in the bedroom was re-facing the bedroom cabinets and drawers as well as installing custom floating nightstands made of toasted bamboo. The fireplace got a new gas burning insert and was wrapped in stone mosaic tile.
The old closet was a cramped room which was removed and replaced with two-tone bamboo door closet cabinets. New lighting was installed throughout.
General Contractor:
Brad Doran
http://www.dcdbuilding.com
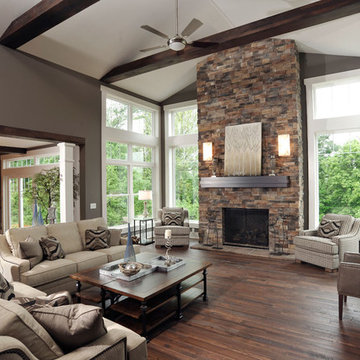
Inspiration for a contemporary open concept living room in Columbus with grey walls, dark hardwood floors, a standard fireplace, no tv and exposed beam.
Find the right local pro for your project
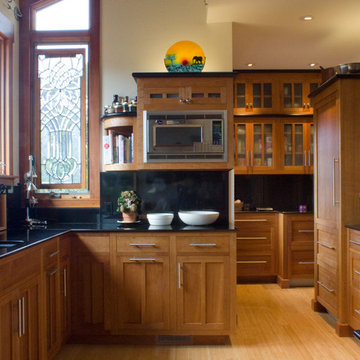
Inspiration for a contemporary kitchen in San Francisco with stainless steel appliances.
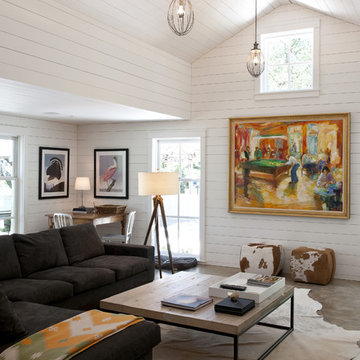
The family room stands where the old carport once stood. We re-used and modified the existing roof structure to create a relief from the otherwise 8'-0" ceilings in this home.
Photo by Casey Woods
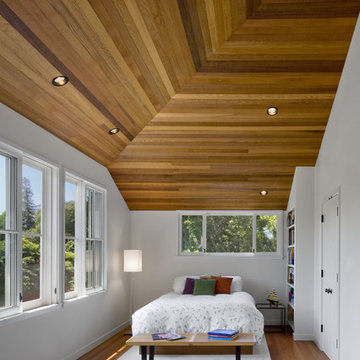
Second floor porch like bedroom.
Cathy Schwabe Architecture.
Photograph by David Wakely. Contractor: Young & Burton, Inc.
Contemporary bedroom in San Francisco with white walls and medium hardwood floors.
Contemporary bedroom in San Francisco with white walls and medium hardwood floors.
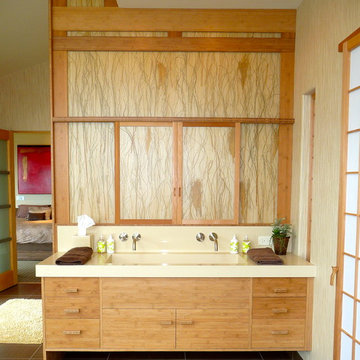
Shoji screen inspired bathroom.
Tom Bonner
This is an example of a mid-sized contemporary master bathroom in Los Angeles with porcelain tile, a trough sink, flat-panel cabinets, medium wood cabinets and solid surface benchtops.
This is an example of a mid-sized contemporary master bathroom in Los Angeles with porcelain tile, a trough sink, flat-panel cabinets, medium wood cabinets and solid surface benchtops.
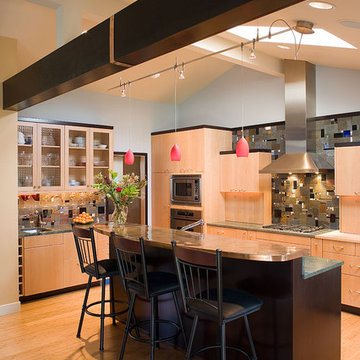
Contemporary artist Gustav Klimpt’s “The Kiss” was the inspiration for this 1950’s ranch remodel. The existing living room, dining, kitchen and family room were independent rooms completely separate from each other. Our goal was to create an open grand-room design to accommodate the needs of a couple who love to entertain on a large scale and whose parties revolve around theater and the latest in gourmet cuisine.
The kitchen was moved to the end wall so that it became the “stage” for all of the client’s entertaining and daily life’s “productions”. The custom tile mosaic, both at the fireplace and kitchen, inspired by Klimpt, took first place as the focal point. Because of this, we chose the Best by Broan K4236SS for its minimal design, power to vent the 30” Wolf Cooktop and that it offered a seamless flue for the 10’6” high ceiling. The client enjoys the convenient controls and halogen lighting system that the hood offers and cleaning the professional baffle filter system is a breeze since they fit right in the Bosch dishwasher.
Finishes & Products:
Beech Slab-Style cabinets with Espresso stained alder accents.
Custom slate and tile mosaic backsplash
Kitchenaid Refrigerator
Dacor wall oven and convection/microwave
Wolf 30” cooktop top
Bamboo Flooring
Custom radius copper eating bar
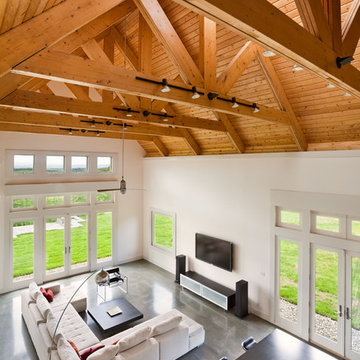
This is an example of a contemporary living room in New York with concrete floors.
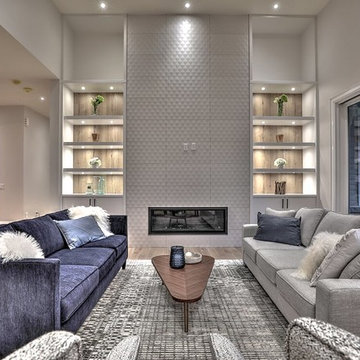
Inspiration for a mid-sized contemporary open concept family room in Toronto with medium hardwood floors, a ribbon fireplace, a tile fireplace surround, no tv, brown floor and grey walls.
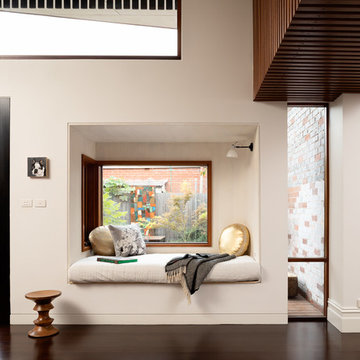
Contemporary open concept living room in Melbourne with white walls, dark hardwood floors and brown floor.
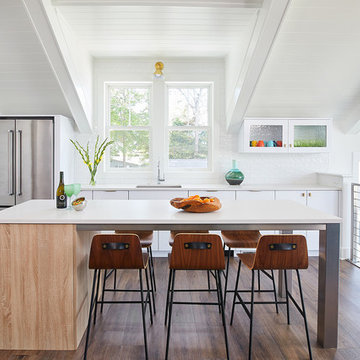
This crisp kitchen design is a fresh take on the classic white kitchen. Situated on Pentwater Lake in Michigan, this kitchen features high pressure laminate cabinets in Designer White along the sink wall and Melamine island cabinets in Natural Rustik from Eclipse Cabinetry by Shiloh. White quartz countertops keep the design clean while custom stainless island legs add a bit of industrial flair. Builder: Insignia Homes, Architect: Brad Douglas Design, Interior Design: Lynn Hollander Design, Photos: Ashley Avila Photography
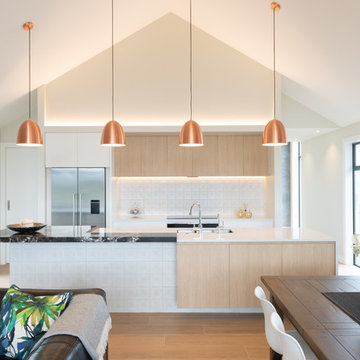
This open plan kitchen, dining and living opens to another more formal living zone, separated by a double sided fireplace. Photo by Kurt Langer Photography.
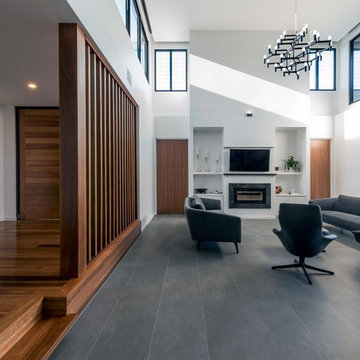
Design ideas for a contemporary open concept living room in Brisbane with white walls, ceramic floors, a standard fireplace, a tile fireplace surround, a wall-mounted tv and grey floor.
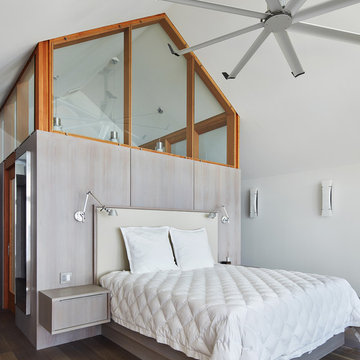
The homeowners sought to create a modest, modern, lakeside cottage, nestled into a narrow lot in Tonka Bay. The site inspired a modified shotgun-style floor plan, with rooms laid out in succession from front to back. Simple and authentic materials provide a soft and inviting palette for this modern home. Wood finishes in both warm and soft grey tones complement a combination of clean white walls, blue glass tiles, steel frames, and concrete surfaces. Sustainable strategies were incorporated to provide healthy living and a net-positive-energy-use home. Onsite geothermal, solar panels, battery storage, insulation systems, and triple-pane windows combine to provide independence from frequent power outages and supply excess power to the electrical grid.
Photos by Corey Gaffer
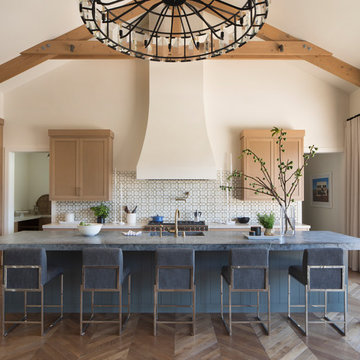
Photo of a contemporary l-shaped kitchen in San Francisco with an integrated sink, shaker cabinets, light wood cabinets, multi-coloured splashback and with island.
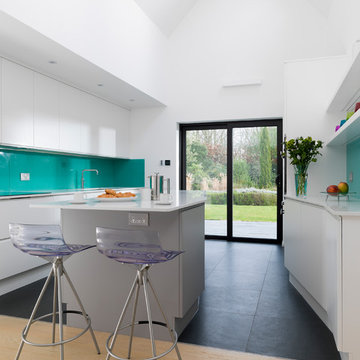
neil davis
Photo of a contemporary kitchen in Other with flat-panel cabinets, white cabinets, green splashback, glass sheet splashback, with island, black floor and white benchtop.
Photo of a contemporary kitchen in Other with flat-panel cabinets, white cabinets, green splashback, glass sheet splashback, with island, black floor and white benchtop.
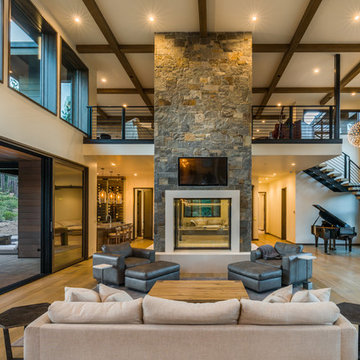
Photo by Vance Fox showing the dramatic Great Room, which is open to the Kitchen and Dining (not shown) & Rec Loft above. A large sliding glass door wall spills out onto both covered and uncovered terrace areas, for dining, relaxing by the fire or in the sunken spa.
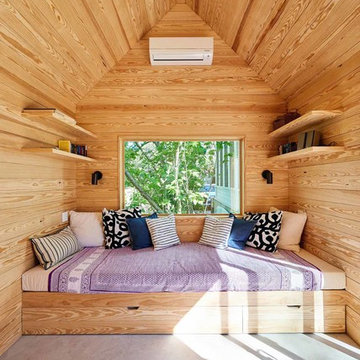
Architecture by ThoughtBarn
Photography by Nick Simonite
Design ideas for a contemporary guest bedroom in Austin with beige walls, concrete floors, no fireplace and grey floor.
Design ideas for a contemporary guest bedroom in Austin with beige walls, concrete floors, no fireplace and grey floor.
3,274 Contemporary Home Design Photos
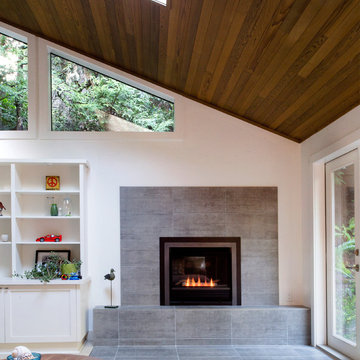
This is an example of a large contemporary open concept family room in Vancouver with white walls, a standard fireplace, a tile fireplace surround and light hardwood floors.
5