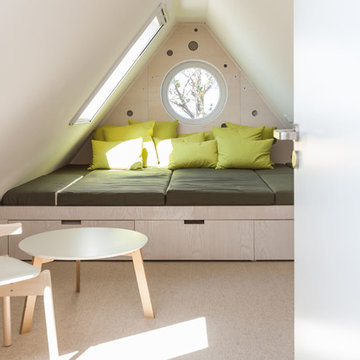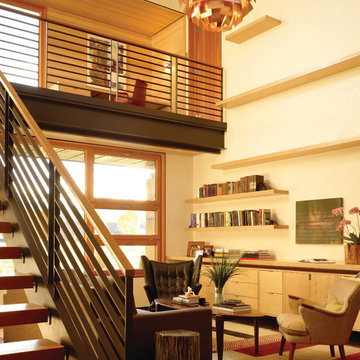3,274 Contemporary Home Design Photos
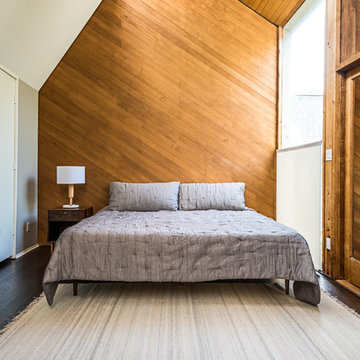
Photo by Peter Molick. The Robinhood Residence is a small house renovation for a family that loves the scale and quaint setting of their home, but was quickly outgrowing its dated appearance and storage allowance. The main tasks for Content were creating a clear organization and simple flow to the home while bringing cohesion to the previous renovations. Custom cabinet pieces were designed for new storage and room focal points. A balance was struck, opening up visibility between rooms while maintaining the client's beloved elements from a quirky mid century renovation.
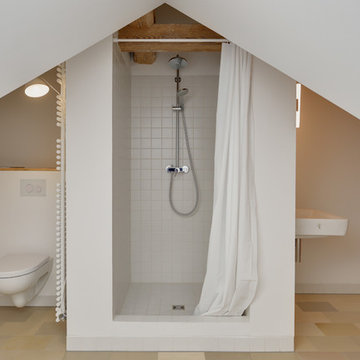
Architekt: Möhring Architekten, Berlin und Born a.Darß
Fotograf: Stefan Melchior, Berlin
This is an example of a mid-sized contemporary 3/4 bathroom in Berlin with a wall-mount sink, an alcove shower, a wall-mount toilet, white walls and gray tile.
This is an example of a mid-sized contemporary 3/4 bathroom in Berlin with a wall-mount sink, an alcove shower, a wall-mount toilet, white walls and gray tile.
Find the right local pro for your project
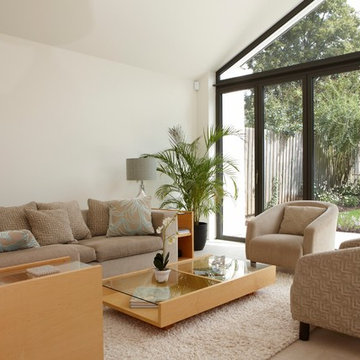
Adam Coupe Photography Limited
Mid-sized contemporary enclosed living room in Berkshire with beige walls and medium hardwood floors.
Mid-sized contemporary enclosed living room in Berkshire with beige walls and medium hardwood floors.
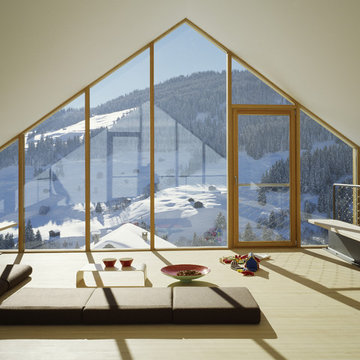
Das Dorf Panix/Pigniu liegt auf 1300 M.ü.M an einem Südwest-Hang in der nördlichen Talseite Die lineare Struktur soll erhalten bleiben, entsprechend liegt das Haus direkt an der neuen Strasse wie bereits zwei andere, neuere Häuser. Es soll zwar ein Haus unserer Zeit sein, aber sich doch ins Dorfbild einpassen. Gleichzeitg wurde eine intensive Verbindung mit der Landschaft und dem umgebenden Garten gesucht. Deswegen ist das Haus als eine Spi¬rale entworfen, die die monolithische Grundform auflöst und Bezüge zwischen innen und aussen durch die Dynamik des Raumes und der Form generiert. Ein Band umschließt das gesamte Volumen. Es ändert seine Materialität von Beton im Sockelbereich zu einer Holzfassade im Obergeschoss.
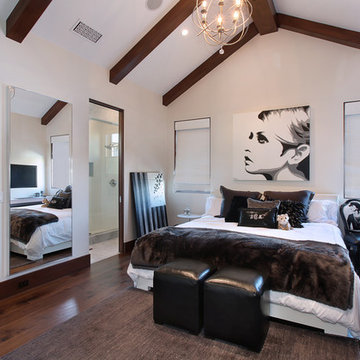
Designed By: Richard Bustos Photos By: Jeri Koegel
Ron and Kathy Chaisson have lived in many homes throughout Orange County, including three homes on the Balboa Peninsula and one at Pelican Crest. But when the “kind of retired” couple, as they describe their current status, decided to finally build their ultimate dream house in the flower streets of Corona del Mar, they opted not to skimp on the amenities. “We wanted this house to have the features of a resort,” says Ron. “So we designed it to have a pool on the roof, five patios, a spa, a gym, water walls in the courtyard, fire-pits and steam showers.”
To bring that five-star level of luxury to their newly constructed home, the couple enlisted Orange County’s top talent, including our very own rock star design consultant Richard Bustos, who worked alongside interior designer Trish Steel and Patterson Custom Homes as well as Brandon Architects. Together the team created a 4,500 square-foot, five-bedroom, seven-and-a-half-bathroom contemporary house where R&R get top billing in almost every room. Two stories tall and with lots of open spaces, it manages to feel spacious despite its narrow location. And from its third floor patio, it boasts panoramic ocean views.
“Overall we wanted this to be contemporary, but we also wanted it to feel warm,” says Ron. Key to creating that look was Richard, who selected the primary pieces from our extensive portfolio of top-quality furnishings. Richard also focused on clean lines and neutral colors to achieve the couple’s modern aesthetic, while allowing both the home’s gorgeous views and Kathy’s art to take center stage.
As for that mahogany-lined elevator? “It’s a requirement,” states Ron. “With three levels, and lots of entertaining, we need that elevator for keeping the bar stocked up at the cabana, and for our big barbecue parties.” He adds, “my wife wears high heels a lot of the time, so riding the elevator instead of taking the stairs makes life that much better for her.”
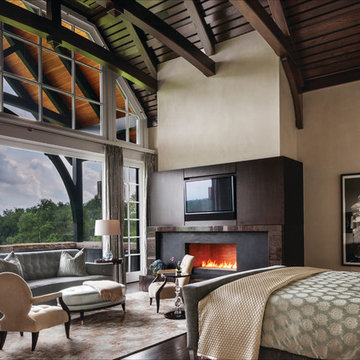
Photo of a contemporary bedroom in Other with beige walls, dark hardwood floors and a standard fireplace.
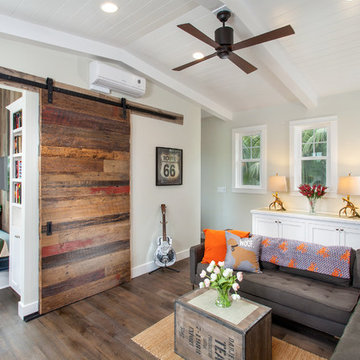
Darren Edwards Photography
www.darrenedwardsphotography.com
Photo of a contemporary family room in San Diego with dark hardwood floors.
Photo of a contemporary family room in San Diego with dark hardwood floors.
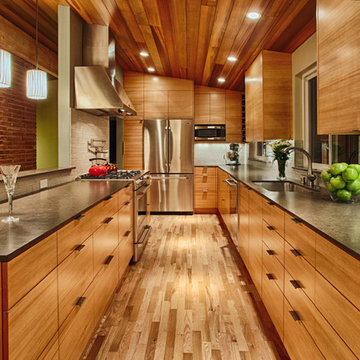
Photography by Dave Scheibel
Inspiration for a mid-sized contemporary galley open plan kitchen in Seattle with flat-panel cabinets, medium wood cabinets, grey splashback, stainless steel appliances, an undermount sink, quartz benchtops, porcelain splashback, medium hardwood floors and brown floor.
Inspiration for a mid-sized contemporary galley open plan kitchen in Seattle with flat-panel cabinets, medium wood cabinets, grey splashback, stainless steel appliances, an undermount sink, quartz benchtops, porcelain splashback, medium hardwood floors and brown floor.
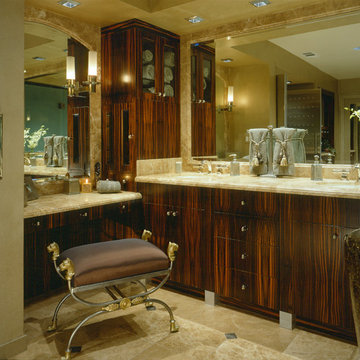
Design ideas for a contemporary bathroom in Other with an undermount sink, beige tile and beige walls.
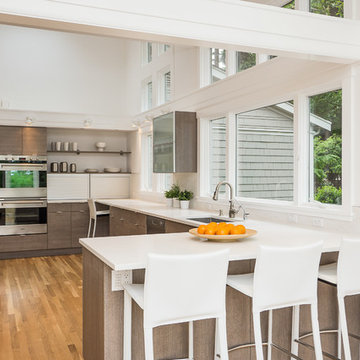
FJU Photography
Design ideas for a contemporary u-shaped kitchen in Seattle with a drop-in sink, flat-panel cabinets, dark wood cabinets and stainless steel appliances.
Design ideas for a contemporary u-shaped kitchen in Seattle with a drop-in sink, flat-panel cabinets, dark wood cabinets and stainless steel appliances.
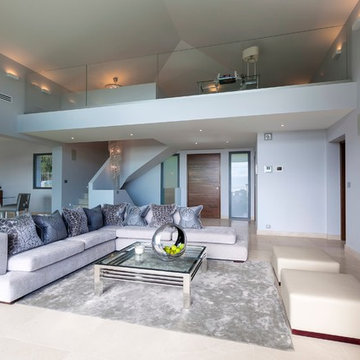
Charlotte Candillier
Design ideas for a contemporary open concept living room in London with a wall-mounted tv.
Design ideas for a contemporary open concept living room in London with a wall-mounted tv.
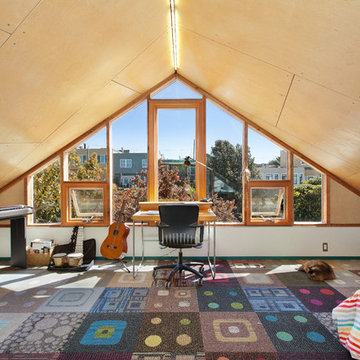
This is an example of a contemporary loft-style bedroom in San Francisco with carpet.
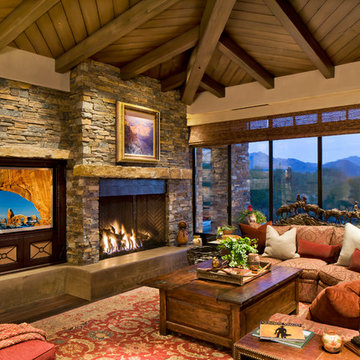
Contemporary living room with built-in media center, stone fireplace, and dark hardwood floors.
Architect: Urban Design Associates
Builder: Manship Builders
Interior Designer: Billi Springer
Photographer: Thompson Photographic
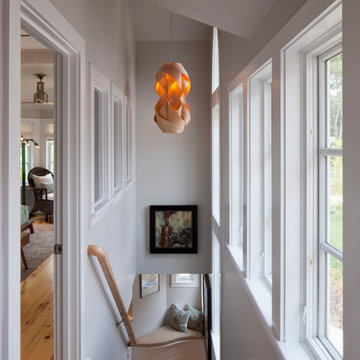
Photo Credits: Brian Vanden Brink
Interior Design: Shor Home
Inspiration for a mid-sized contemporary wood l-shaped staircase in Boston with wood railing.
Inspiration for a mid-sized contemporary wood l-shaped staircase in Boston with wood railing.
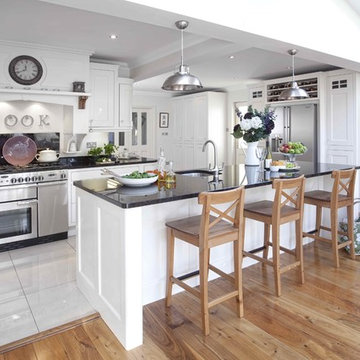
A beautiful hand made full inframe or face frame inset kitchen made from solid wood and hand painted in Farrow & Ball 'Almost White.'
The painted finish is complimented by the walnut detailing inside the cabinets, on the corbels over the range cooker, and on the wine rack over the American fridge freezer.
A timeless painted kitchen from Noel Dempsey.
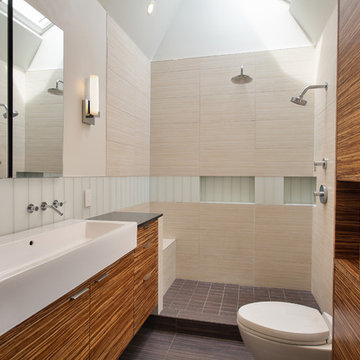
photo: Tyler Chartier
Inspiration for a contemporary bathroom in San Francisco with a trough sink, medium wood cabinets and flat-panel cabinets.
Inspiration for a contemporary bathroom in San Francisco with a trough sink, medium wood cabinets and flat-panel cabinets.
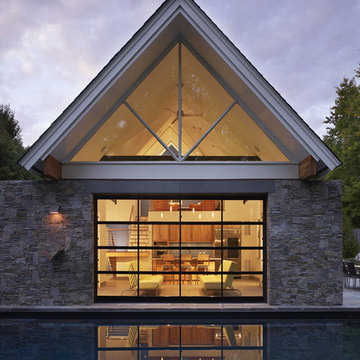
The Pool House was pushed against the pool, preserving the lot and creating a dynamic relationship between the 2 elements. A glass garage door was used to open the interior onto the pool.
3,274 Contemporary Home Design Photos
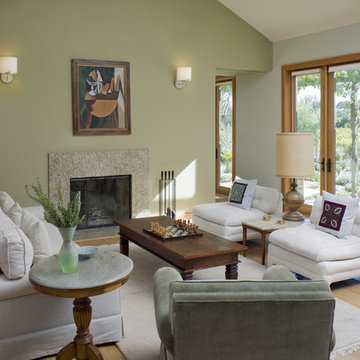
Photos Courtesy of Sharon Risedorph
This is an example of a contemporary living room in San Francisco.
This is an example of a contemporary living room in San Francisco.
6



















