3,274 Contemporary Home Design Photos
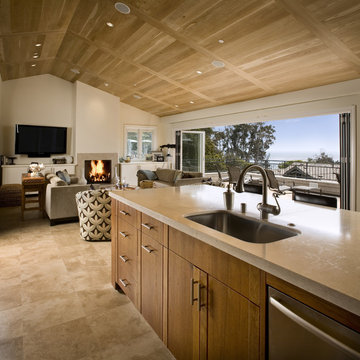
This is an example of a contemporary open plan kitchen in Other with an undermount sink.
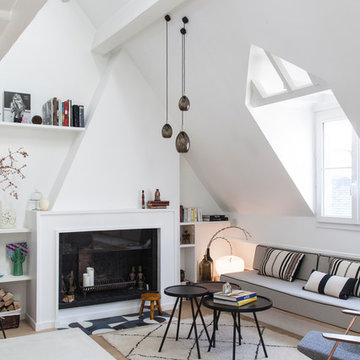
Bertrand Fompeyrine Photographe
Design ideas for a contemporary living room in Paris with white walls, light hardwood floors, a standard fireplace and beige floor.
Design ideas for a contemporary living room in Paris with white walls, light hardwood floors, a standard fireplace and beige floor.
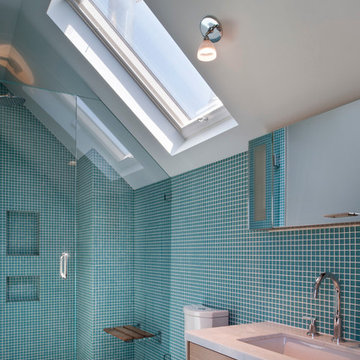
Sharon Risedorph photographer
Inspiration for a mid-sized contemporary 3/4 bathroom in San Francisco with flat-panel cabinets, medium wood cabinets, an alcove shower, blue tile, mosaic tile, an undermount sink, blue walls and slate floors.
Inspiration for a mid-sized contemporary 3/4 bathroom in San Francisco with flat-panel cabinets, medium wood cabinets, an alcove shower, blue tile, mosaic tile, an undermount sink, blue walls and slate floors.
Find the right local pro for your project
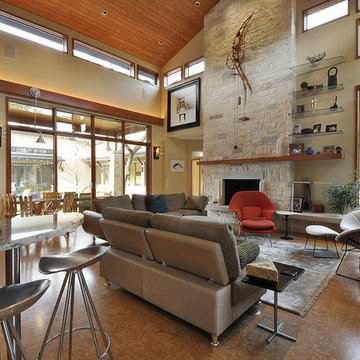
Nestled between multiple stands of Live Oak trees, the Westlake Residence is a contemporary Texas Hill Country home. The house is designed to accommodate the entire family, yet flexible in its design to be able to scale down into living only in 2,200 square feet when the children leave in several years. The home includes many state-of-the-art green features and multiple flex spaces capable of hosting large gatherings or small, intimate groups. The flow and design of the home provides for privacy from surrounding properties and streets, as well as to focus all of the entertaining to the center of the home. Finished in late 2006, the home features Icynene insulation, cork floors and thermal chimneys to exit warm air in the expansive family room.
Photography by Allison Cartwright
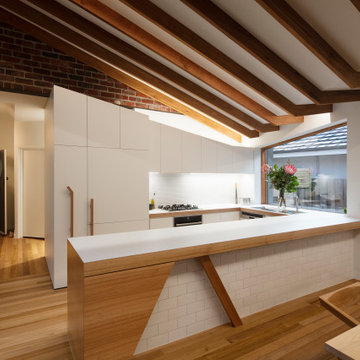
Underpinning our design notions and considerations for this home were two instinctual ideas: that of our client’s fondness for ‘Old Be-al’ and associated desire for an enhanced connection between the house and the old-growth eucalypt landscape; and our own determined appreciation for the house’s original brickwork, something we hoped to celebrate and re-cast within the existing dwelling.
While considering the client’s brief of a two-bedroom, two-bathroom house, our design managed to reduce the overall footprint of the house and provide generous flowing living spaces with deep connection to the natural suburban landscape and the heritage of the existing house.
The reference to Old Be-al is constantly reinforced within the detailed design. The custom-made entry light mimics its branches, as does the pulls on the joinery and even the custom towel rails in the bathroom. The dynamically angled ceiling of rhythmically spaced timber cross-beams that extend out to an expansive timber decking are in dialogue with the upper canopy of the surrounding trees. The rhythm of the bushland also finds expression in vertical mullions and horizontal bracing beams, reminiscent of both the trunks and the canopies of the adjacent trees.
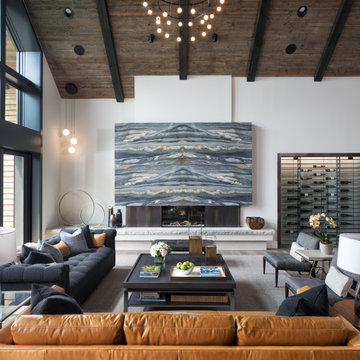
Design ideas for a large contemporary formal enclosed living room in Minneapolis with white walls, light hardwood floors, a ribbon fireplace, a wood fireplace surround, no tv and brown floor.
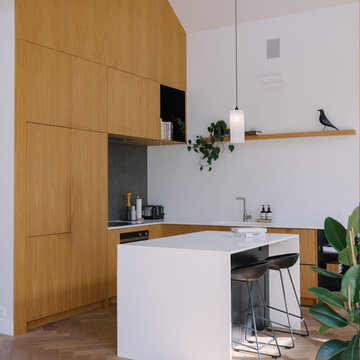
This is an example of a contemporary l-shaped kitchen in Auckland with flat-panel cabinets, medium wood cabinets, light hardwood floors, with island, beige floor and white benchtop.
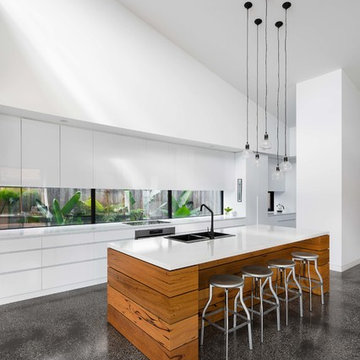
Kitchen and living space with high ceiling and pitched roof.
Design ideas for a mid-sized contemporary galley kitchen in Melbourne with flat-panel cabinets, white cabinets, marble benchtops, white splashback, concrete floors, with island, grey floor, white benchtop, a double-bowl sink, window splashback and stainless steel appliances.
Design ideas for a mid-sized contemporary galley kitchen in Melbourne with flat-panel cabinets, white cabinets, marble benchtops, white splashback, concrete floors, with island, grey floor, white benchtop, a double-bowl sink, window splashback and stainless steel appliances.
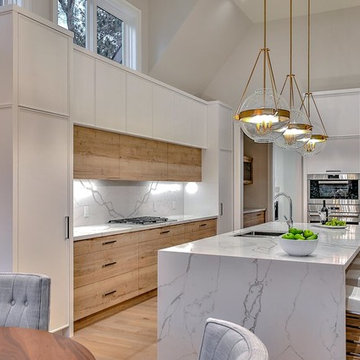
Inspiration for a large contemporary l-shaped eat-in kitchen in Toronto with flat-panel cabinets, light wood cabinets, marble benchtops, white splashback, marble splashback, stainless steel appliances, light hardwood floors, with island, beige floor, white benchtop and an undermount sink.
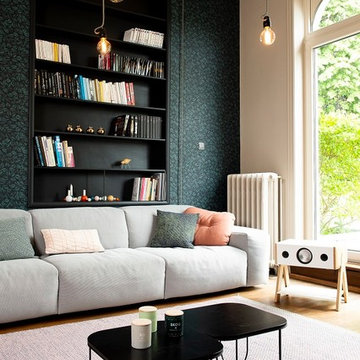
Maison de maître. Les clients souhaitaient un salon moderne, chaleureux et confortable, tout en profitant de la jolie vue sur le jardin. Nous avons fait rentrer la nature environnante en conseillant un papier-peint végétal, foncé, sur lequel vient s'adosser un long canapé ultra-confort. Le rose du tapis adoucit et illumine le mur foncé et le parquet ancien. Deux petites tables élégantes contre-balancent le volume imposant du canapé. Une enceinte hifi design complète l'ambiance joyeuse de ce salon de famille. Crédit photo: Dakota studio / SLIK Interior Design
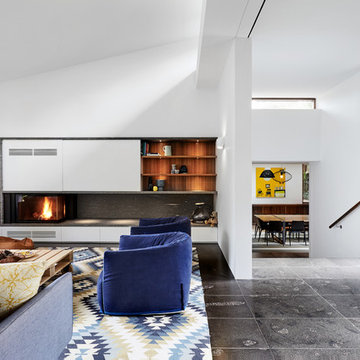
Willem Dirk
Photo of a contemporary formal living room in Melbourne with white walls, a corner fireplace, a stone fireplace surround, a built-in media wall and black floor.
Photo of a contemporary formal living room in Melbourne with white walls, a corner fireplace, a stone fireplace surround, a built-in media wall and black floor.
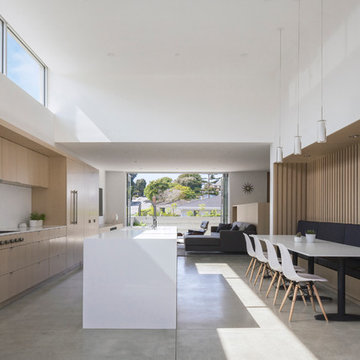
Edward Ogosta
Steve King Photography
Design ideas for a contemporary galley open plan kitchen in Los Angeles with an undermount sink, flat-panel cabinets, light wood cabinets, white splashback, panelled appliances, concrete floors, with island, grey floor and white benchtop.
Design ideas for a contemporary galley open plan kitchen in Los Angeles with an undermount sink, flat-panel cabinets, light wood cabinets, white splashback, panelled appliances, concrete floors, with island, grey floor and white benchtop.
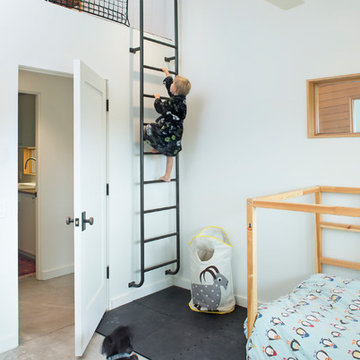
Brent Moss
Design ideas for a contemporary kids' playroom for kids 4-10 years old and boys in Denver with white walls, concrete floors and grey floor.
Design ideas for a contemporary kids' playroom for kids 4-10 years old and boys in Denver with white walls, concrete floors and grey floor.
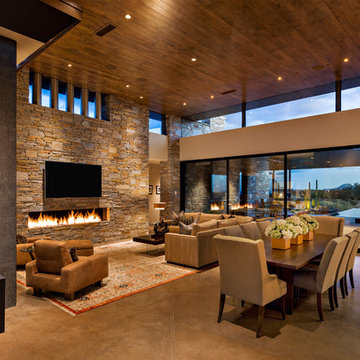
Open great room with a large motorized door opening the space to the outdoor patio and pool area / Builder - Platinum Custom Homes / Photo by ©Thompson Photographic.com 2018 / Tate Studio Architects
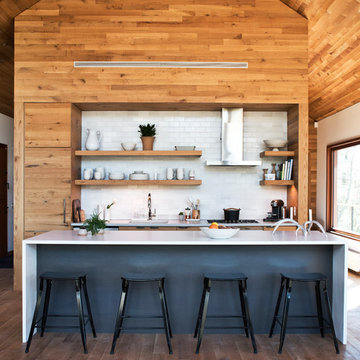
Photo of a mid-sized contemporary galley kitchen in New York with an undermount sink, flat-panel cabinets, medium wood cabinets, white splashback, subway tile splashback, panelled appliances, medium hardwood floors, with island, brown floor, white benchtop and solid surface benchtops.
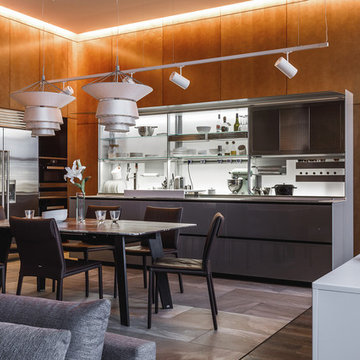
Чекалов Михаил
Contemporary l-shaped open plan kitchen in Other with flat-panel cabinets, grey cabinets, white splashback, no island, stainless steel appliances and grey floor.
Contemporary l-shaped open plan kitchen in Other with flat-panel cabinets, grey cabinets, white splashback, no island, stainless steel appliances and grey floor.
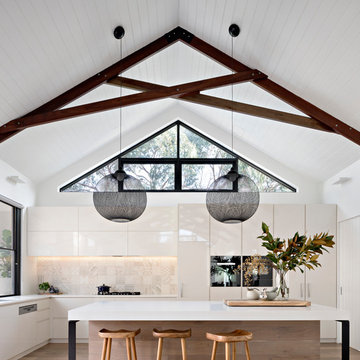
Tatjana Plitt
Photo of a mid-sized contemporary l-shaped kitchen in Melbourne with flat-panel cabinets, white cabinets, beige splashback, medium hardwood floors, brown floor, an undermount sink, panelled appliances and with island.
Photo of a mid-sized contemporary l-shaped kitchen in Melbourne with flat-panel cabinets, white cabinets, beige splashback, medium hardwood floors, brown floor, an undermount sink, panelled appliances and with island.
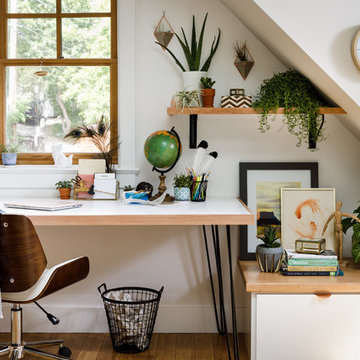
JC Buck
This is an example of a contemporary study room in Denver with white walls and a freestanding desk.
This is an example of a contemporary study room in Denver with white walls and a freestanding desk.
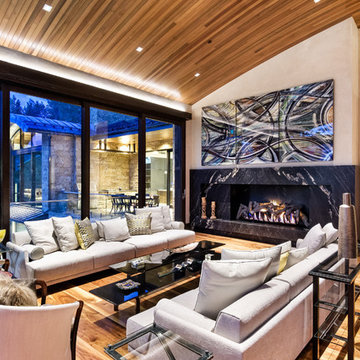
This is an example of a contemporary open concept living room in DC Metro with beige walls, medium hardwood floors, a standard fireplace and a stone fireplace surround.
3,274 Contemporary Home Design Photos
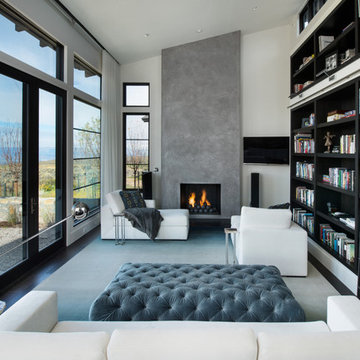
Inspiration for a mid-sized contemporary open concept family room in Denver with a library, white walls, a standard fireplace, a concrete fireplace surround, a wall-mounted tv, dark hardwood floors and brown floor.
4


















