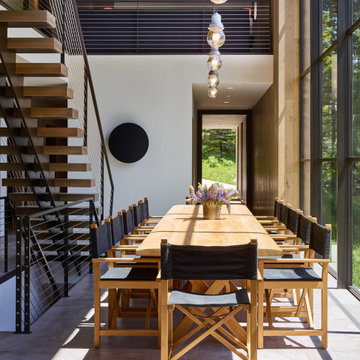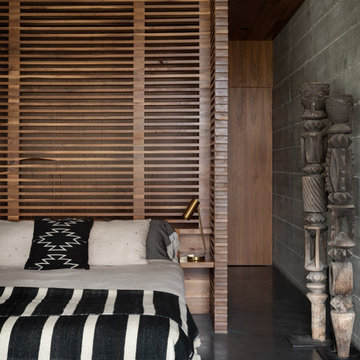4,015 Contemporary Home Design Photos
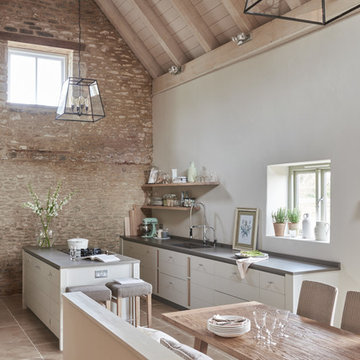
©Neptune
Expansive contemporary single-wall open plan kitchen in Other with flat-panel cabinets, white cabinets, with island and an integrated sink.
Expansive contemporary single-wall open plan kitchen in Other with flat-panel cabinets, white cabinets, with island and an integrated sink.
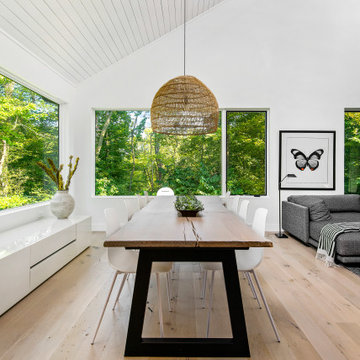
This couple purchased a second home as a respite from city living. Living primarily in downtown Chicago the couple desired a place to connect with nature. The home is located on 80 acres and is situated far back on a wooded lot with a pond, pool and a detached rec room. The home includes four bedrooms and one bunkroom along with five full baths.
The home was stripped down to the studs, a total gut. Linc modified the exterior and created a modern look by removing the balconies on the exterior, removing the roof overhang, adding vertical siding and painting the structure black. The garage was converted into a detached rec room and a new pool was added complete with outdoor shower, concrete pavers, ipe wood wall and a limestone surround.
Dining Room and Den Details:
Features a custom 10’ live edge white oak table. Linc designed it and built it himself in his shop with Owl Lumber and Home Things. This room was an addition along with the porch.
-Large picture windows
-Sofa, Blu Dot
-Credenza, Poliform
-White shiplap ceiling with white oak beams
-Flooring is rough wide plank white oak and distressed
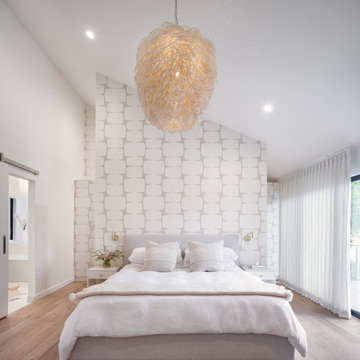
Design ideas for a contemporary bedroom in Portland with grey walls, medium hardwood floors, brown floor, vaulted and wallpaper.
Find the right local pro for your project
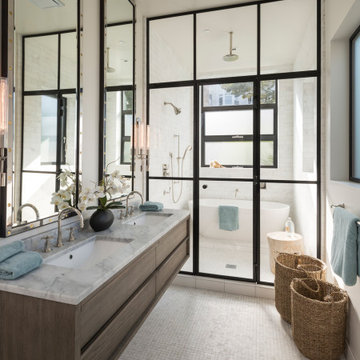
Inspiration for a large contemporary master wet room bathroom in Los Angeles with flat-panel cabinets, dark wood cabinets, a freestanding tub, white tile, white walls, mosaic tile floors, an undermount sink, white floor, a hinged shower door, grey benchtops, a double vanity, a floating vanity, marble benchtops and vaulted.
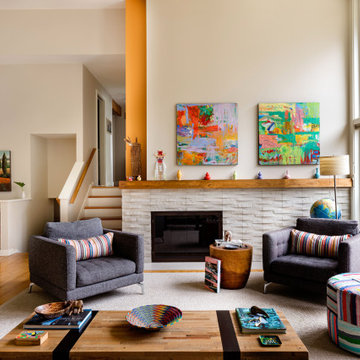
Ellen Weiss Design works throughout the Seattle area and in many of the communities comprising Seattle's Eastside such as Bellevue, Kirkland, Issaquah, Redmond, Clyde Hill, Medina and Mercer Island.
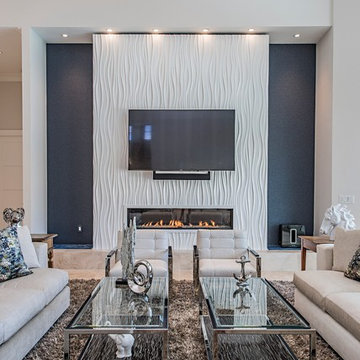
Photo of a contemporary living room in Tampa with blue walls, a ribbon fireplace and a wall-mounted tv.
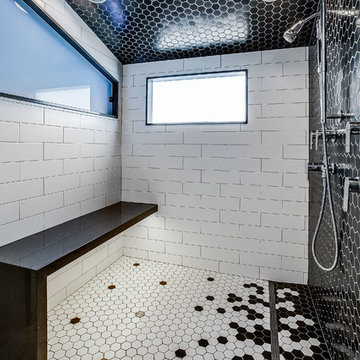
Situated on the west slope of Mt. Baker Ridge, this remodel takes a contemporary view on traditional elements to maximize space, lightness and spectacular views of downtown Seattle and Puget Sound. We were approached by Vertical Construction Group to help a client bring their 1906 craftsman into the 21st century. The original home had many redeeming qualities that were unfortunately compromised by an early 2000’s renovation. This left the new homeowners with awkward and unusable spaces. After studying numerous space plans and roofline modifications, we were able to create quality interior and exterior spaces that reflected our client’s needs and design sensibilities. The resulting master suite, living space, roof deck(s) and re-invented kitchen are great examples of a successful collaboration between homeowner and design and build teams.
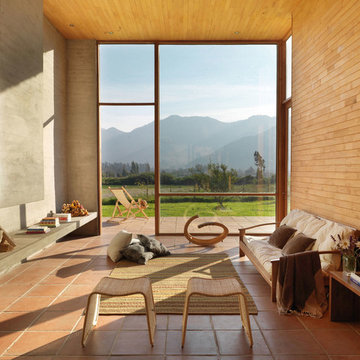
This beautiful tile floor runs throughout the living space onto the patio. This tile design is perfect for this contemporary space. Tile available at Finstad's Carpet One.
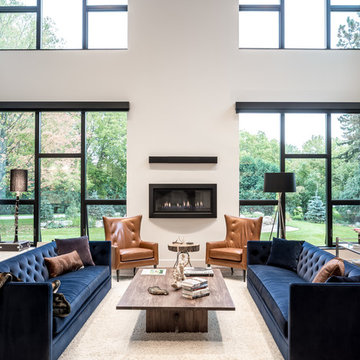
Design ideas for a large contemporary open concept family room in Minneapolis with white walls, medium hardwood floors, a ribbon fireplace, a plaster fireplace surround, no tv and beige floor.
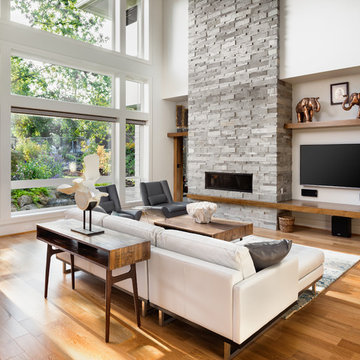
Justin Krug Photography
Design ideas for an expansive contemporary formal open concept living room in Portland with white walls, light hardwood floors, a stone fireplace surround, a wall-mounted tv and a ribbon fireplace.
Design ideas for an expansive contemporary formal open concept living room in Portland with white walls, light hardwood floors, a stone fireplace surround, a wall-mounted tv and a ribbon fireplace.
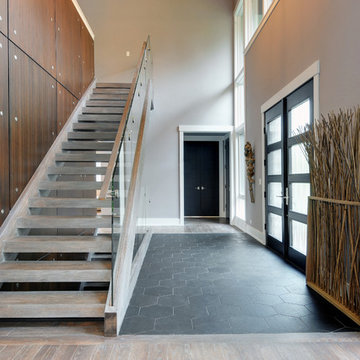
Custom Contemporary Double Door - Entry - Doors For Builders Inc.
Photo of a large contemporary wood straight staircase in Chicago with open risers.
Photo of a large contemporary wood straight staircase in Chicago with open risers.
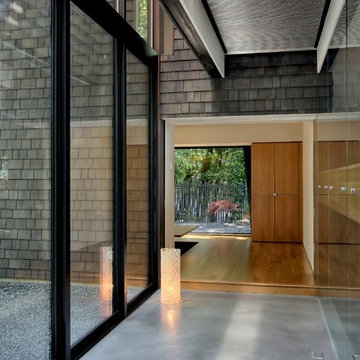
Atrium hallway with storefront windows viewed toward the tea room and garden court beyond. Shingle siding spans interior and exterior. Floors are hydronically heated concrete. Bridge is stainless steel grating.
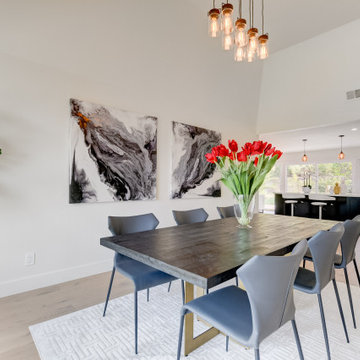
Design ideas for a mid-sized contemporary kitchen/dining combo in San Diego with white walls, light hardwood floors and beige floor.
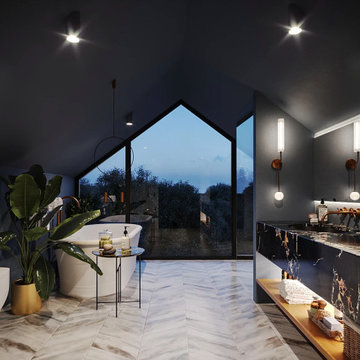
Photo of a large contemporary master bathroom in London with flat-panel cabinets, black cabinets, a wall-mount toilet, black walls, an undermount sink, beige floor and black benchtops.
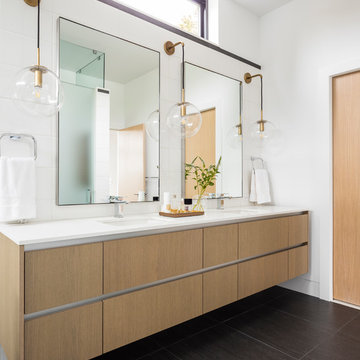
Large contemporary 3/4 bathroom in Seattle with flat-panel cabinets, medium wood cabinets, white tile, white walls, an undermount sink, black floor, white benchtops, an alcove shower, porcelain floors, engineered quartz benchtops and a hinged shower door.
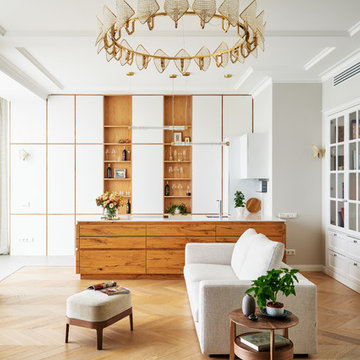
Design ideas for a contemporary open concept living room in Saint Petersburg with grey walls, medium hardwood floors, a wall-mounted tv and brown floor.
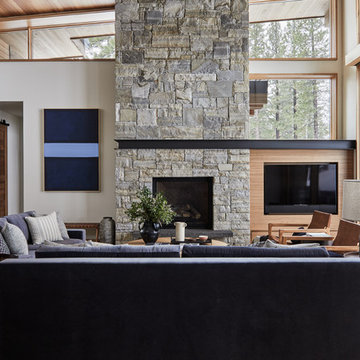
Inspiration for a contemporary open concept living room in Los Angeles with white walls, medium hardwood floors, a standard fireplace, a wall-mounted tv and brown floor.
4,015 Contemporary Home Design Photos
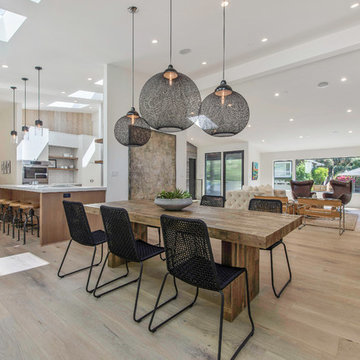
Inspiration for a contemporary open plan dining in San Francisco with white walls, light hardwood floors and beige floor.
1
