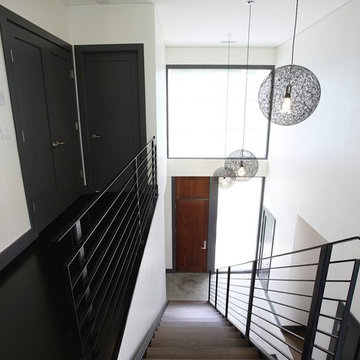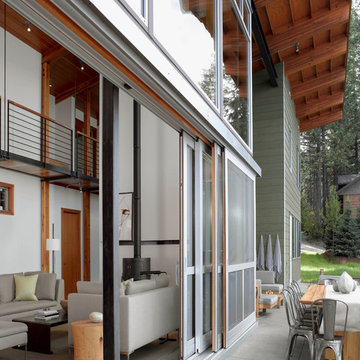4,020 Contemporary Home Design Photos
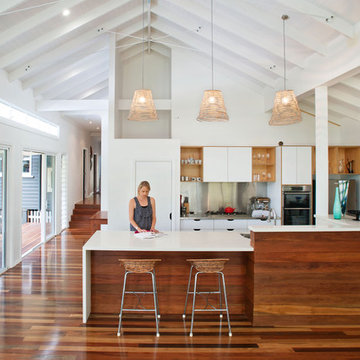
Large open plan kitchen and view up hallway towards the entry.
www.laramasselos.com
Photo of a contemporary galley open plan kitchen in Brisbane with flat-panel cabinets, white cabinets, metallic splashback and metal splashback.
Photo of a contemporary galley open plan kitchen in Brisbane with flat-panel cabinets, white cabinets, metallic splashback and metal splashback.
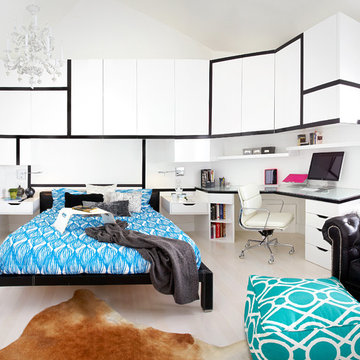
This room was totally transformed, we took off the thick rug,and replaced it with white engineered floors (easy to clean, strong and less acariens), transformed the color ceiling to floor into white, made better directional ceiling lights (led lights), added a bit of charm to the ceiling with a porcelain chandelier, she needed more closet space so I designed and made to order cupboards with pull down hanging racks above her bed and installed her work desk just below it as well, using this big wall saved space and gave room to welcome a chesterfield sofa that she wished for. As you walk into this room the mondrian style I've given on the cupboards and desk made it more exciting. The turquoise linen from Ikea, the ottoman from Z gallerie and the cowhide rug on the floor gave this room more depth.
Photo Credit: Coy Gutierrez
Find the right local pro for your project
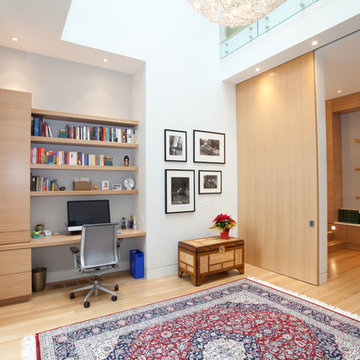
Design ideas for a large contemporary study room in Toronto with a built-in desk, white walls, light hardwood floors and no fireplace.
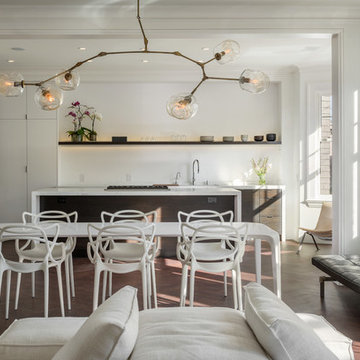
Aaron Leitz Photography
Contemporary open plan dining in San Francisco with white walls and dark hardwood floors.
Contemporary open plan dining in San Francisco with white walls and dark hardwood floors.
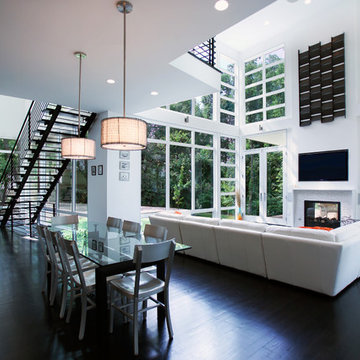
The new house sits back from the suburban road, a pipe-stem lot hidden in the trees. The owner/building had requested a modern, clean statement of his residence.
A single rectangular volume houses the main program: living, dining, kitchen to the north, garage, private bedrooms and baths to the south. Secondary building blocks attached to the west and east faces contain special places: entry, stair, music room and master bath.
The double height living room with full height corner windows erodes the solidity of the house, opening it to the outside. The porch, beyond the living room, stretches the house into the landscape, the transition anchored with the double-fronted fireplace.
The modern vocabulary of the house is a careful delineation of the parts - cantilevering roofs lift and extend beyond the planar stucco, siding and glazed wall surfaces. Where the house meets ground, crushed stone along the perimeter base mimics the roof lines above, the sharply defined edges of lawn held away from the foundation. The open steel stair stands separate from adjacent walls. Kitchen and bathroom cabinets are objects in space - visually (and where possible, physically) disengaged from ceiling, wall and floor.
It's the movement through the volumes of space, along surfaces, and out into the landscape, that unifies the house.
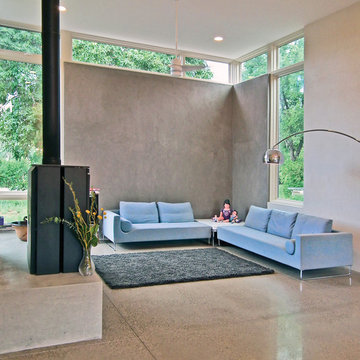
Inspired by modern Mexican architect Barragan, this home's composed rectilinear volumes are accented with bright pops of red, green, and orange, bringing whimsy to order. Built of the innovative environmentally friendly thick-wall material Autoclaved Aerated Concrete, the passively solar sited home is well insulated, acoustically sound, and fire resistant.
Photos: Maggie Flickinger
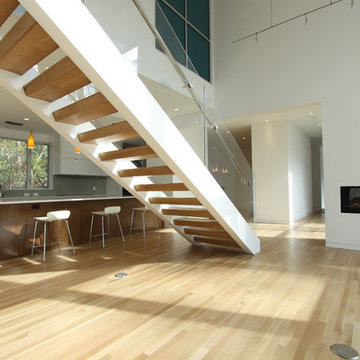
Located in The Woodlands, Texas, this project returns to the original master planning principles of the community. Located in a flood plain, the house is developed as an isolated island in the mature trees, mimimizing disruption to the natural site. The house is designed as a series of gallery type spaces for the owner’s art collection. Living spaces are integrated with the outdoors and the house has a feeling of calm serenity.
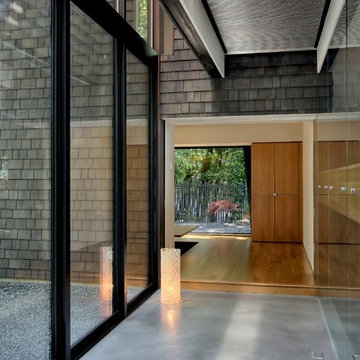
Atrium hallway with storefront windows viewed toward the tea room and garden court beyond. Shingle siding spans interior and exterior. Floors are hydronically heated concrete. Bridge is stainless steel grating.

Inspiration for a contemporary bathroom in Austin with a freestanding tub, a vessel sink, beige tile and stone tile.
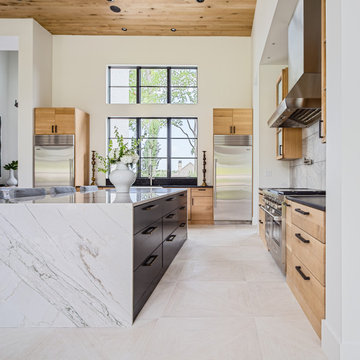
Design ideas for a contemporary l-shaped open plan kitchen in Other with flat-panel cabinets, medium wood cabinets, grey splashback, stainless steel appliances, with island, grey floor and black benchtop.
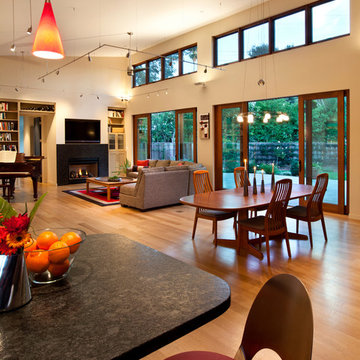
Photos by Bernard Andre
Inspiration for a contemporary dining room in San Francisco with beige walls and medium hardwood floors.
Inspiration for a contemporary dining room in San Francisco with beige walls and medium hardwood floors.
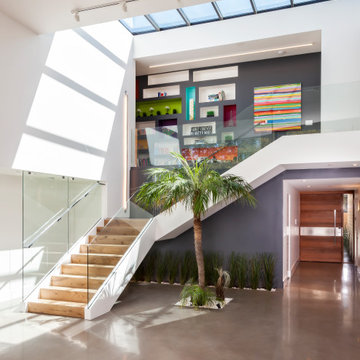
Photo of a large contemporary wood l-shaped staircase in San Francisco with wood risers and glass railing.
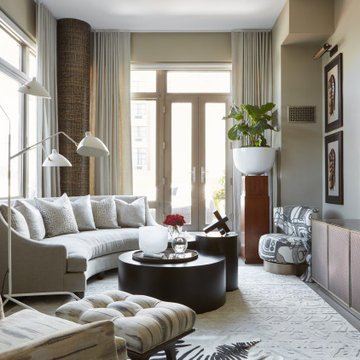
This is an example of a mid-sized contemporary open concept living room in New York with grey walls, light hardwood floors, no fireplace, a wall-mounted tv and grey floor.
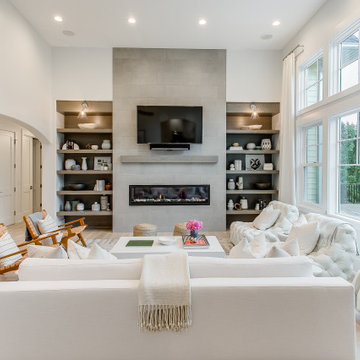
Inspiration for a large contemporary open concept living room in Grand Rapids with white walls, light hardwood floors, a ribbon fireplace, a tile fireplace surround, a wall-mounted tv and beige floor.
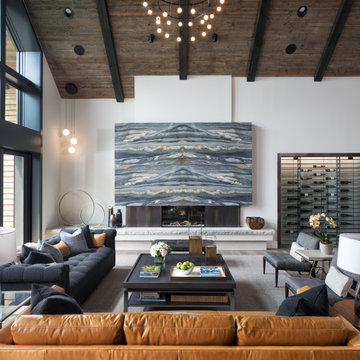
Design ideas for a large contemporary formal enclosed living room in Minneapolis with white walls, light hardwood floors, a ribbon fireplace, a wood fireplace surround, no tv and brown floor.
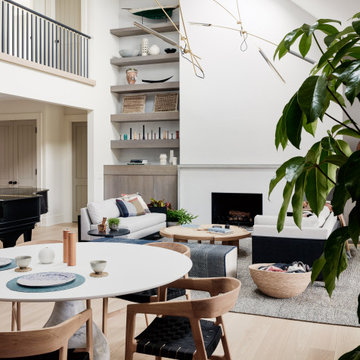
This is an example of a contemporary open concept living room in New York with white walls, light hardwood floors, a standard fireplace and beige floor.
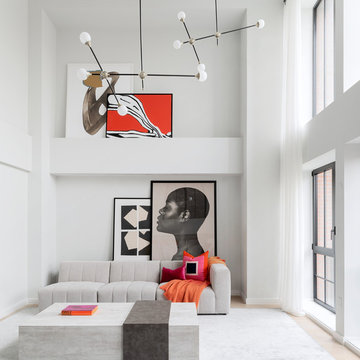
Design ideas for a contemporary open concept living room in New York with white walls, light hardwood floors and beige floor.
4,020 Contemporary Home Design Photos
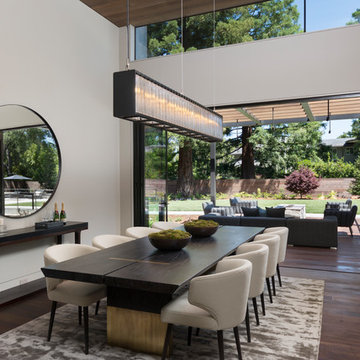
Contemporary dining room in Orange County with white walls, dark hardwood floors and brown floor.
6



















