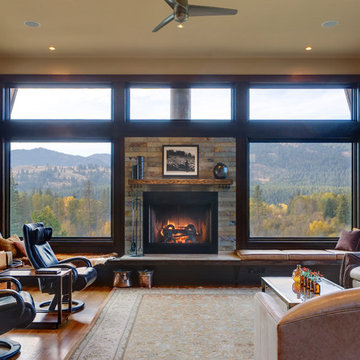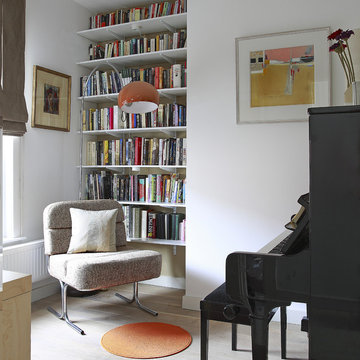4,020 Contemporary Home Design Photos
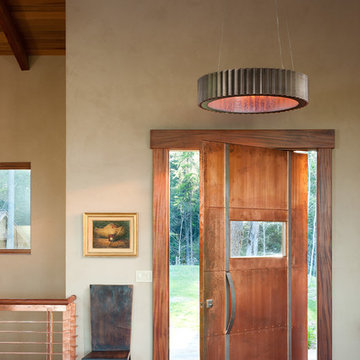
Heidi A. Long
Photo of a mid-sized contemporary beige exterior in Other with stone veneer.
Photo of a mid-sized contemporary beige exterior in Other with stone veneer.
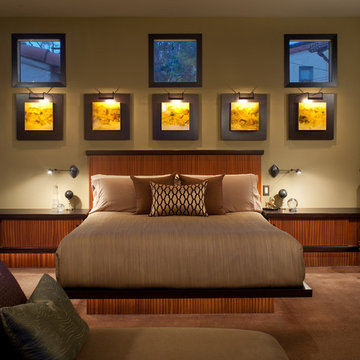
James Brady
Inspiration for a large contemporary master bedroom in San Diego with beige walls, carpet, a standard fireplace and brown floor.
Inspiration for a large contemporary master bedroom in San Diego with beige walls, carpet, a standard fireplace and brown floor.
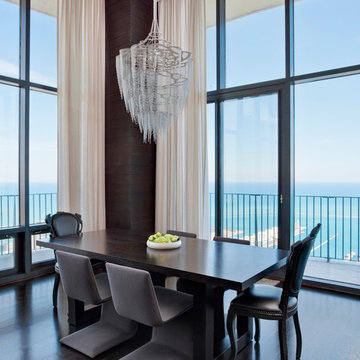
Inspiration for a small contemporary open plan dining in Chicago with dark hardwood floors.
Find the right local pro for your project
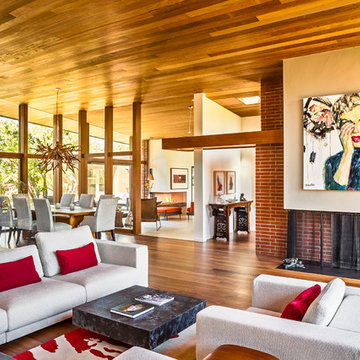
Photo of a large contemporary formal open concept living room in Santa Barbara with medium hardwood floors, a standard fireplace and a brick fireplace surround.
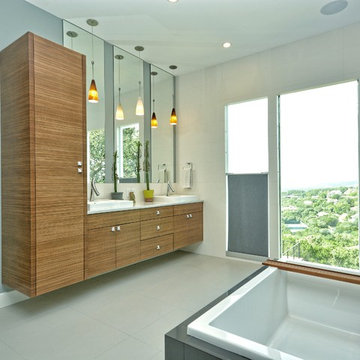
Photo of a large contemporary master bathroom in Austin with a drop-in sink, flat-panel cabinets, medium wood cabinets, a drop-in tub, white tile, grey walls, porcelain tile, porcelain floors, engineered quartz benchtops and beige floor.
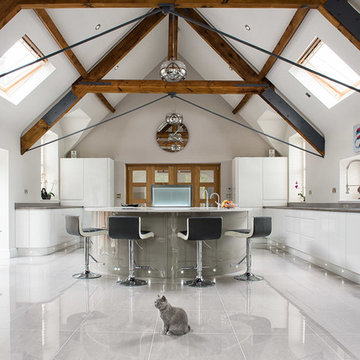
Photo of an expansive contemporary kitchen in Other with an undermount sink, flat-panel cabinets, white cabinets and with island.
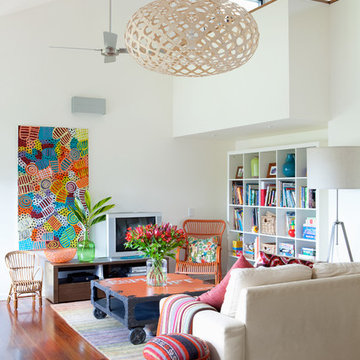
Family room
Photography by John Downs
Inspiration for a mid-sized contemporary open concept family room in Brisbane with white walls, medium hardwood floors, a freestanding tv and brown floor.
Inspiration for a mid-sized contemporary open concept family room in Brisbane with white walls, medium hardwood floors, a freestanding tv and brown floor.
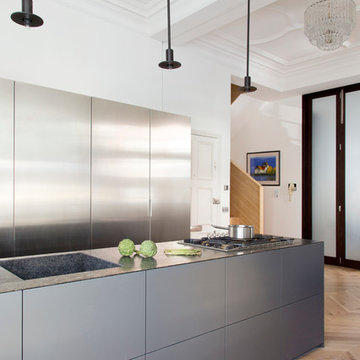
Sleek minimal pendant lights pairs well with the island and adds the adequate lighting the space needs.
Inspiration for a mid-sized contemporary galley kitchen in London with an integrated sink, medium hardwood floors, flat-panel cabinets, stainless steel cabinets, with island, granite benchtops, beige floor and black benchtop.
Inspiration for a mid-sized contemporary galley kitchen in London with an integrated sink, medium hardwood floors, flat-panel cabinets, stainless steel cabinets, with island, granite benchtops, beige floor and black benchtop.
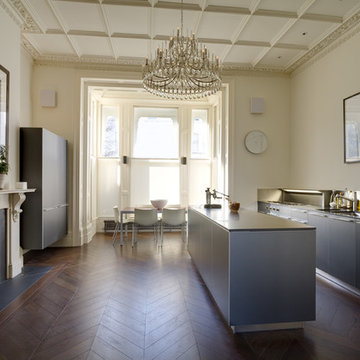
We were commissioned to transform a large run-down flat occupying the ground floor and basement of a grand house in Hampstead into a spectacular contemporary apartment.
The property was originally built for a gentleman artist in the 1870s who installed various features including the gothic panelling and stained glass in the living room, acquired from a French church.
Since its conversion into a boarding house soon after the First World War, and then flats in the 1960s, hardly any remedial work had been undertaken and the property was in a parlous state.
Photography: Bruce Heming
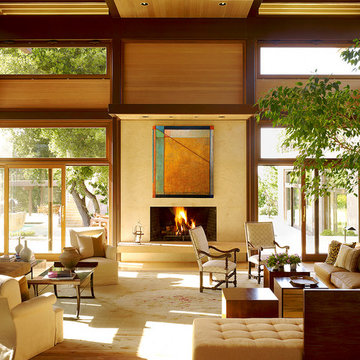
Photography By Matthew Millman
Expansive contemporary open concept living room in San Francisco with beige walls, a standard fireplace, carpet, a tile fireplace surround, no tv and beige floor.
Expansive contemporary open concept living room in San Francisco with beige walls, a standard fireplace, carpet, a tile fireplace surround, no tv and beige floor.
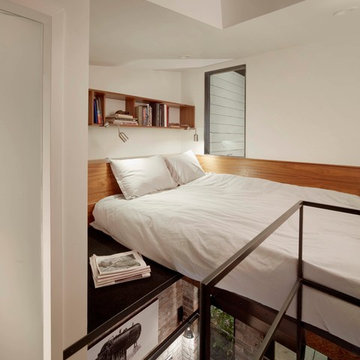
cesar rubio photography
Inspiration for a contemporary bedroom in San Francisco with white walls.
Inspiration for a contemporary bedroom in San Francisco with white walls.
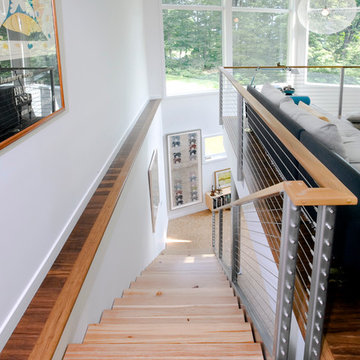
Modern staircase with stainless steel cable railing and 4" thick reclaimed timber stair treads lend an open feeling to this light and airy home.
Photos by Philip Jensen Carter
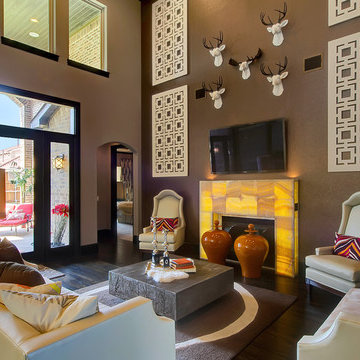
Building this family room was a really fun project. The featured wall is covered in shimmery bronze wallpaper that surrounds a fireplace highlighted with Pineapple Onyx tile. The Onyx tiles are back lit with LED strip lighting. Above the fireplace are an LED television and a grouping of decorative deer heads painted white with black antlers. Flanking the deer are decorative panels painted in a neutral accent color. The flooring is hand-scraped oak leading to a wall of doors and windows overlooking the back yard.
Interior Design by Elaine Williamson
Photo by Charles Lauersdorf - Imagery Intelligence
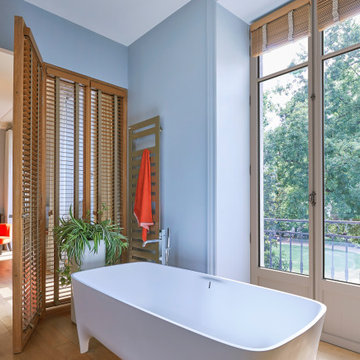
Salle de bain de la suite parentale équipée de grandes portes-fenêtres eben en pin gris avec une crémone décorative en fer patiné. Fabrication française sur mesure.
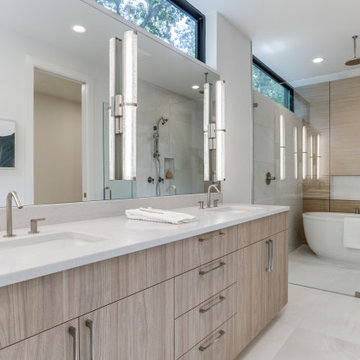
Large contemporary master wet room bathroom in Atlanta with flat-panel cabinets, light wood cabinets, a freestanding tub, white walls, an undermount sink, beige floor, white benchtops, brown tile, wood-look tile, engineered quartz benchtops, a double vanity, a built-in vanity, porcelain floors, a hinged shower door and a niche.
4,020 Contemporary Home Design Photos
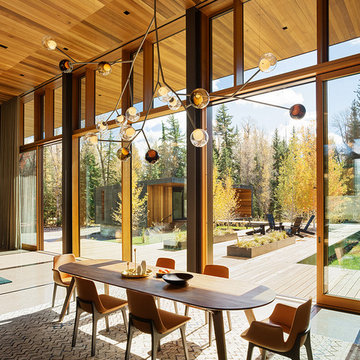
In the main volume of the Riverbend residence, the double height kitchen/dining/living area opens in its length to north and south with floor-to-ceiling windows.
Residential architecture and interior design by CLB in Jackson, Wyoming – Bozeman, Montana.
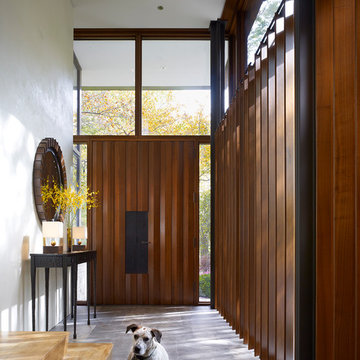
Natural modernism for a home on the park.
A prominent Chicago lawyer and his beloved dogs live in this Modern Chicago Greystone. We consulted with Wheeler Kearns Architecture to create a warm and welcoming interior architecture that integrates seamlessly with the home’s modernist exterior and natural surroundings. Natural light and earthy materials, such as active limestones, warm woods, and reflective glass tiles, are used to comforting effect in the interior spaces. Wood window frames manipulate the play of light and highlight unobstructed views to Lincoln Park and Lake Michigan. The result is a uniquely integrated experience—from exterior to interior, modern to traditional.
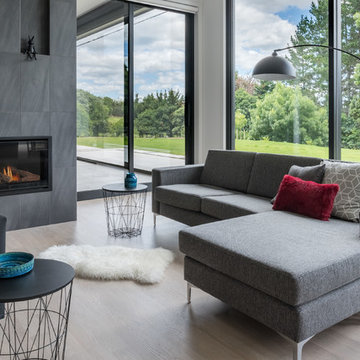
Inspiration for a contemporary open concept living room in Other with white walls, light hardwood floors, a standard fireplace, a tile fireplace surround and black floor.
9



















