Contemporary Home Office Design Ideas with Brown Walls
Refine by:
Budget
Sort by:Popular Today
241 - 260 of 627 photos
Item 1 of 3
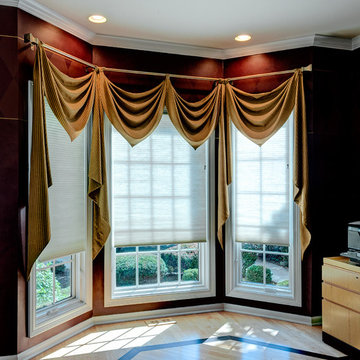
Dennis Jourdan
Photo of a mid-sized contemporary study room in Chicago with brown walls, light hardwood floors, no fireplace and a freestanding desk.
Photo of a mid-sized contemporary study room in Chicago with brown walls, light hardwood floors, no fireplace and a freestanding desk.
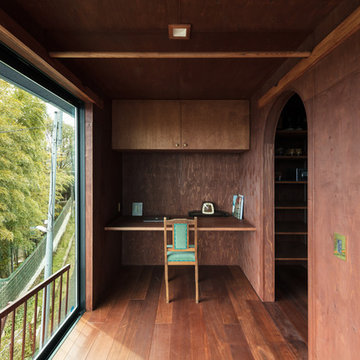
室内干し出来る家事室。物干しも木製で制作しました。
撮影 笹の倉舎/笹倉洋平
Housework room where laundry can dry indoors.
The clothesline was also made of wood.
Inspiration for a contemporary home office in Kobe with brown walls, dark hardwood floors, a built-in desk and brown floor.
Inspiration for a contemporary home office in Kobe with brown walls, dark hardwood floors, a built-in desk and brown floor.
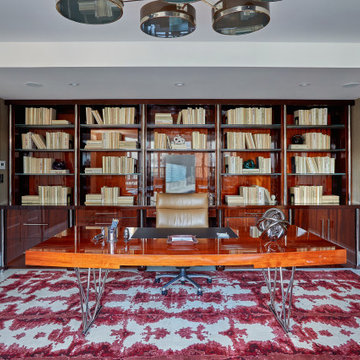
Design ideas for a large contemporary home office in Other with a library, brown walls, light hardwood floors, no fireplace, a freestanding desk and beige floor.
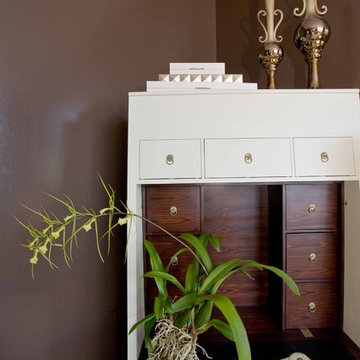
The "Luster of the Pearl” combined the allure of clean lines and redefined traditional silhouettes with texture and opulence. The color palette was fashion-inspired with unexpected color combinations like smokey violet and tiger-eye gold backed with metallic and warm neutrals.
Our design included cosmetic reconstruction of the fireplace, mosaic tile improvements to the kitchen, artistic custom wall finishes, and introduced new materials to the Portland market.
For more about Angela Todd Studios, click here: https://www.angelatoddstudios.com/
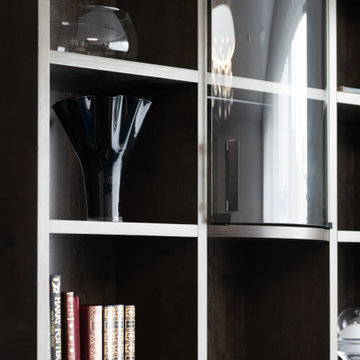
Expansive home office with unique furniture and bespoke dark wooden book shelf wall.
Inspiration for an expansive contemporary study room in London with brown walls, medium hardwood floors, a standard fireplace, a stone fireplace surround, a freestanding desk, brown floor, recessed and wood walls.
Inspiration for an expansive contemporary study room in London with brown walls, medium hardwood floors, a standard fireplace, a stone fireplace surround, a freestanding desk, brown floor, recessed and wood walls.
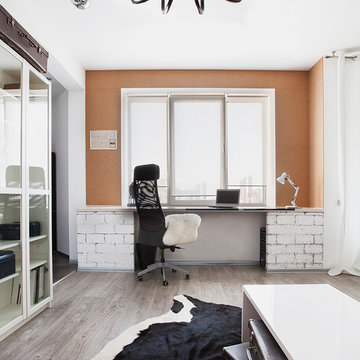
Юрий Гришко
Photo of a contemporary study room in Moscow with brown walls, light hardwood floors, a built-in desk and brown floor.
Photo of a contemporary study room in Moscow with brown walls, light hardwood floors, a built-in desk and brown floor.
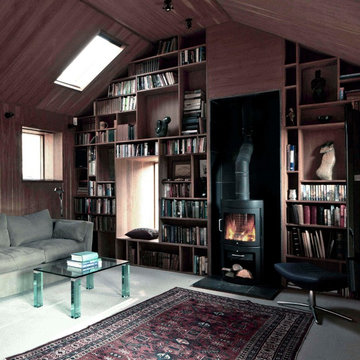
This is an example of a small contemporary study room in London with brown walls, carpet, a wood stove, a stone fireplace surround, a freestanding desk and beige floor.
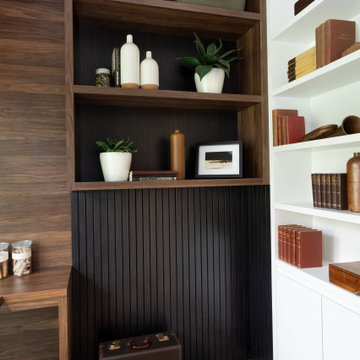
Small contemporary study room in Vancouver with brown walls, laminate floors, a built-in desk and brown floor.
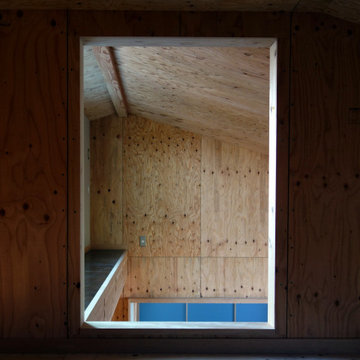
個室のロフトからLDKの吹き抜けをみる。建て主さんはこの開口にきれいな色合いのタペストリーなどをかけることも検討中とのこと。
Design ideas for a small contemporary study room in Other with brown walls, no fireplace, brown floor, wood and wood walls.
Design ideas for a small contemporary study room in Other with brown walls, no fireplace, brown floor, wood and wood walls.
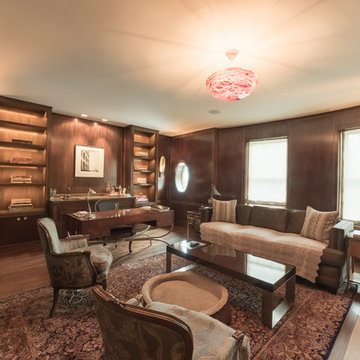
Photo of a large contemporary study room in Toronto with brown walls, medium hardwood floors, a standard fireplace, a concrete fireplace surround, a freestanding desk and brown floor.
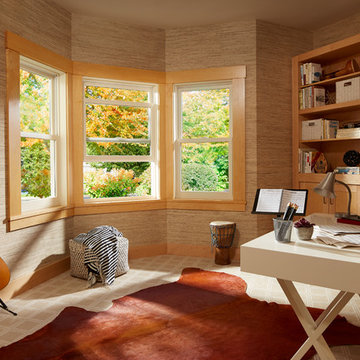
Photo of a mid-sized contemporary home studio in Los Angeles with brown walls, a freestanding desk and beige floor.
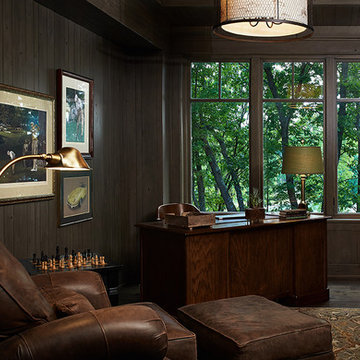
As a cottage, the Ridgecrest was designed to take full advantage of a property rich in natural beauty. Each of the main houses three bedrooms, and all of the entertaining spaces, have large rear facing windows with thick craftsman style casing. A glance at the front motor court reveals a guesthouse above a three-stall garage. Complete with separate entrance, the guesthouse features its own bathroom, kitchen, laundry, living room and bedroom. The columned entry porch of the main house is centered on the floor plan, but is tucked under the left side of the homes large transverse gable. Centered under this gable is a grand staircase connecting the foyer to the lower level corridor. Directly to the rear of the foyer is the living room. With tall windows and a vaulted ceiling. The living rooms stone fireplace has flanking cabinets that anchor an axis that runs through the living and dinning room, ending at the side patio. A large island anchors the open concept kitchen and dining space. On the opposite side of the main level is a private master suite, complete with spacious dressing room and double vanity master bathroom. Buffering the living room from the master bedroom, with a large built-in feature wall, is a private study. Downstairs, rooms are organized off of a linear corridor with one end being terminated by a shared bathroom for the two lower bedrooms and large entertainment spaces.
Photographer: Ashley Avila Photography
Builder: Douglas Sumner Builder, Inc.
Interior Design: Vision Interiors by Visbeen
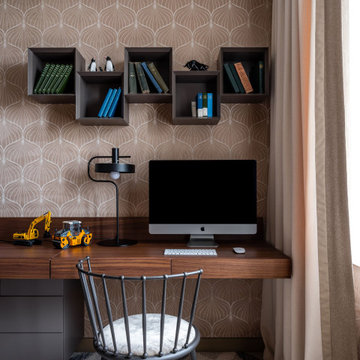
Кабинет в теплой цветовой гамме.
Inspiration for a mid-sized contemporary home office in Moscow with brown walls, medium hardwood floors, a built-in desk, beige floor and wallpaper.
Inspiration for a mid-sized contemporary home office in Moscow with brown walls, medium hardwood floors, a built-in desk, beige floor and wallpaper.
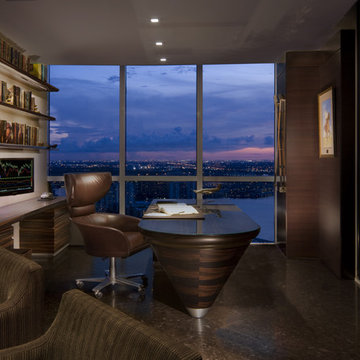
Rich, warm colors and a sleek, modern table and leather office chair make this a stimulating place to work. The gorgeous sunset can be fully appreciated through the floor to ceiling windows.
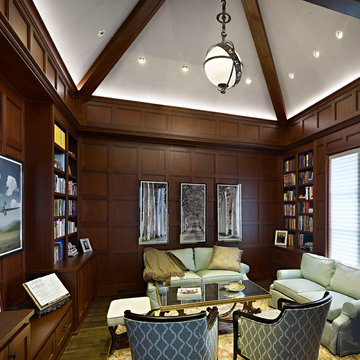
Designed by: www.elitedesigngroup.com
Built By: www.jasamgroup.com
Mid-sized contemporary home office in Charlotte with a library, brown walls, dark hardwood floors and no fireplace.
Mid-sized contemporary home office in Charlotte with a library, brown walls, dark hardwood floors and no fireplace.
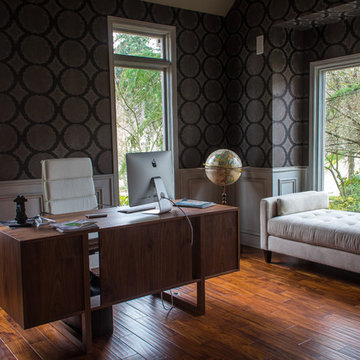
The owner was ready for a change away from the well executed oak wainscot. Faux painting was an economical alternative to reinstalling wainscot in another wood species. New flooring, new ceiling texture and paint, wallpaper and new furniture complete the room.
Aram Photographics
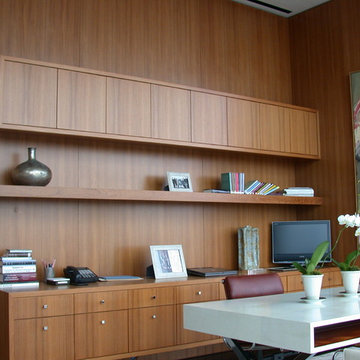
Photo of a large contemporary home office in Dallas with brown walls and a freestanding desk.
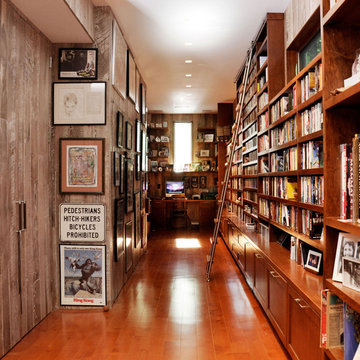
Inspiration for a large contemporary study room in New York with brown walls, medium hardwood floors, no fireplace and a built-in desk.
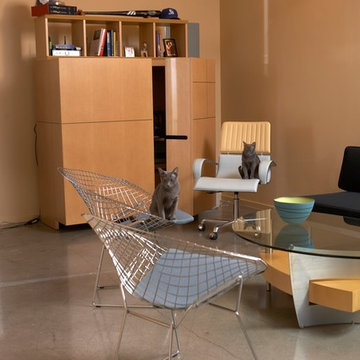
This office space is open to the entrance door of my client's residential loft. He works here part-time but, because it is open to the door, he didn't want this to look like an office. So, I found this maple desk that opens up to reveal a work space. See the next photo. When the desk is closed it looks like a storage cabinet and the room looks like additional conversation space.
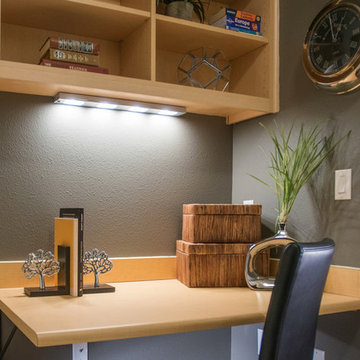
This is an example of a small contemporary home office in Seattle with brown walls and a built-in desk.
Contemporary Home Office Design Ideas with Brown Walls
13