Contemporary Home Office Design Ideas with Panelled Walls
Refine by:
Budget
Sort by:Popular Today
61 - 80 of 216 photos
Item 1 of 3
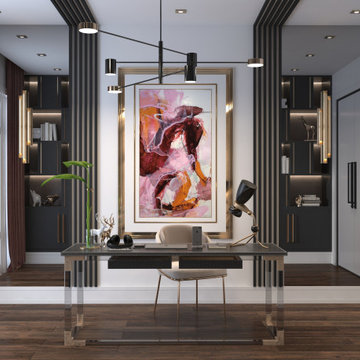
Design ideas for a mid-sized contemporary home studio in Toronto with white walls, dark hardwood floors, no fireplace, a freestanding desk, brown floor and panelled walls.
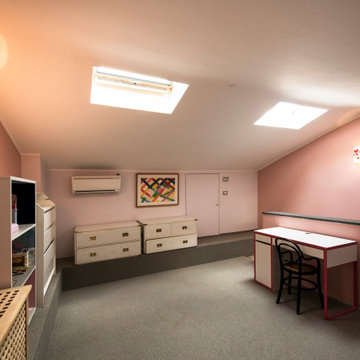
Design ideas for a small contemporary craft room in Other with pink walls, carpet, a freestanding desk, grey floor and panelled walls.
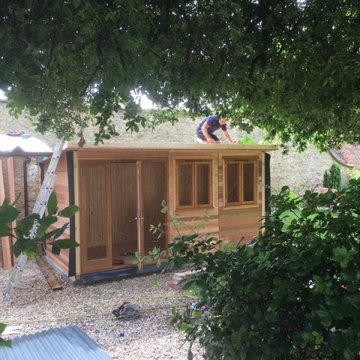
Mr & Mrs S contacted Garden Retreat after initially looking for a building from a competitor to be installed as a quiet place for Mrs S to write poetry. The reason they contacted Garden Retreat was the proposed garden room had to satisfy local planning restrictions in the beautiful village of Beaminster, Dorset.
Garden Retreat specialise in providing buildings that not only satisfies the clients requirements but also planning requirements. Our standard building has uPVC windows and doors and a particular style of metal roof. In this instance we modified one of our Contemporary Garden Offices and installed timber double glazed windows and doors and a sinusoidal profiled roof (I know, a posh word for corrugated iron from the planners) and satisfied both the client and local planners.
This contemporary garden building is constructed using an external cedar clad and bitumen paper to ensure any damp is kept out of the building. The walls are constructed using a 75mm x 38mm timber frame, 50mm Celotex and an grooved brushed ply 12mm inner lining to finish the walls. The total thickness of the walls is 100mm which lends itself to all year round use. The floor is manufactured using heavy duty bearers, 70mm Celotex and a 15mm ply floor which can either be carpeted or a vinyl floor can be installed for a hard wearing, easy clean option. These buildings now included and engineered laminated floor as standard, please contact us for further details and options.
The roof is insulated and comes with an inner ply, metal Rolaclad roof, underfelt and internal spot lights. Also within the electrics pack there is consumer unit, 3 double sockets and a switch. We also install sockets with built in USB charging points which is very useful and this building also has external spots to light up the porch area.
This particular model was supplied with one set of 1200mm wide timber framed French doors and one 600mm double glazed sidelight which provides a traditional look and lots of light. In addition, it has two double casement timber windows for ventilation if you do not want to open the French doors. The building is designed to be modular so during the ordering process you have the opportunity to choose where you want the windows and doors to be.
If you are interested in this design or would like something similar please do not hesitate to contact us for a quotation?
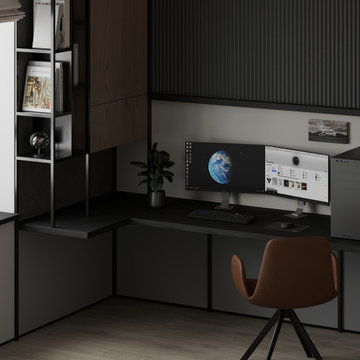
Design ideas for a mid-sized contemporary study room in Other with black walls, vinyl floors, a built-in desk, beige floor and panelled walls.
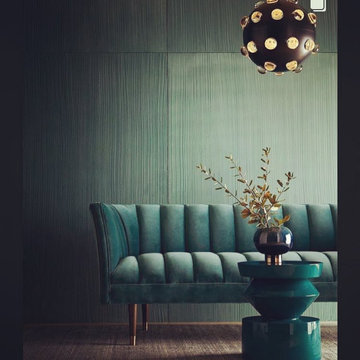
Photo of a mid-sized contemporary study room in Philadelphia with green walls, carpet, a hanging fireplace, a metal fireplace surround, a built-in desk, beige floor, coffered and panelled walls.
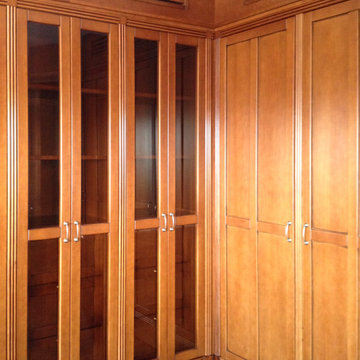
Шкафы для кабинета выполнены из массива бука и имеют приятную тонировку медового, которая создает уютную атмосферу для работы или отдыха.
Photo of a mid-sized contemporary home office in Moscow with a library, beige walls, dark hardwood floors, a freestanding desk, brown floor and panelled walls.
Photo of a mid-sized contemporary home office in Moscow with a library, beige walls, dark hardwood floors, a freestanding desk, brown floor and panelled walls.
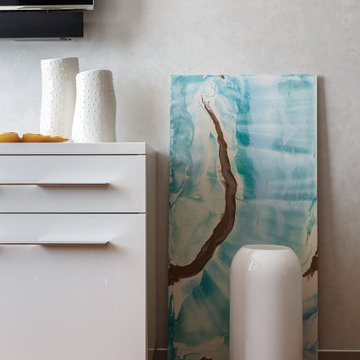
Это небольшое помещение всего 11м.кв. в современном стиле очень просто в средствах выразительности .Ничто не отвлекает от работы,легко сосредоточиться,предусмотрено все необходимое.Мебель :стол,стеллаж, тумба, выполнены на местном производстве в СПб.
Некоторые аксессуары могут оживить минималистичное пространство.
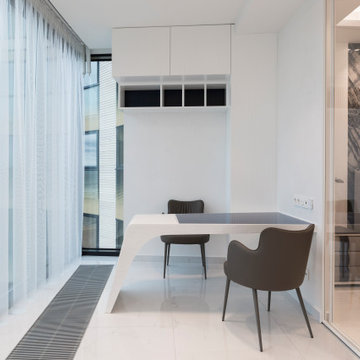
Design ideas for a contemporary study room in Saint Petersburg with porcelain floors, no fireplace, a freestanding desk, white floor and panelled walls.
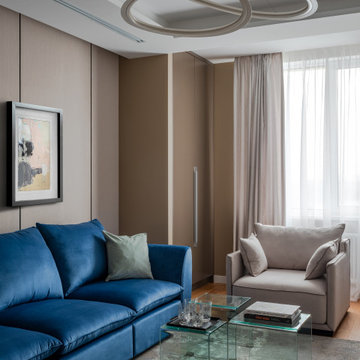
Photo of a contemporary home office in Moscow with beige walls, medium hardwood floors and panelled walls.
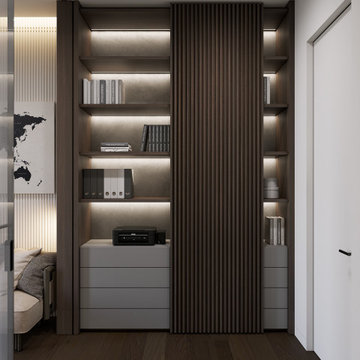
Совсременный лаконичкый интерьер.
Mid-sized contemporary home office with a library, white walls, dark hardwood floors, a built-in desk, brown floor and panelled walls.
Mid-sized contemporary home office with a library, white walls, dark hardwood floors, a built-in desk, brown floor and panelled walls.
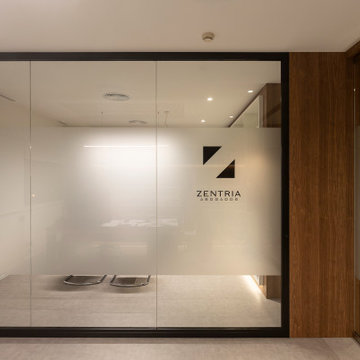
Proyecto integral de diseño de interior con reforma llave en mano.
Inspiration for a contemporary home office in Seville with vinyl floors, grey floor, wood and panelled walls.
Inspiration for a contemporary home office in Seville with vinyl floors, grey floor, wood and panelled walls.
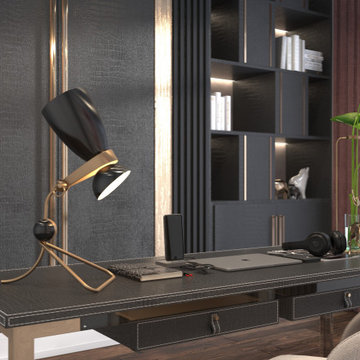
This is an example of a mid-sized contemporary home studio in Toronto with white walls, dark hardwood floors, no fireplace, a freestanding desk, brown floor and panelled walls.
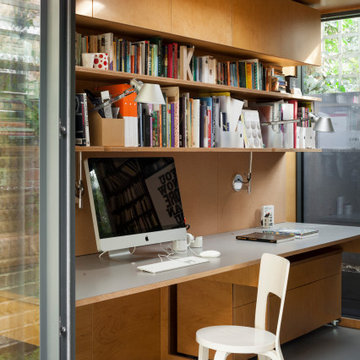
Ripplevale Grove is our monochrome and contemporary renovation and extension of a lovely little Georgian house in central Islington.
We worked with Paris-based design architects Lia Kiladis and Christine Ilex Beinemeier to delver a clean, timeless and modern design that maximises space in a small house, converting a tiny attic into a third bedroom and still finding space for two home offices - one of which is in a plywood clad garden studio.

This is an example of a mid-sized contemporary study room in Toronto with blue walls, laminate floors, no fireplace, a freestanding desk, brown floor and panelled walls.
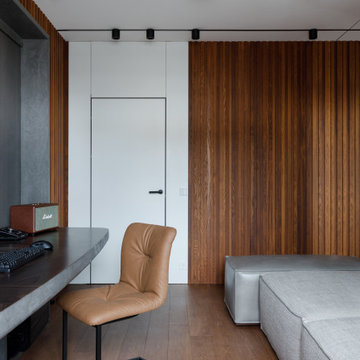
Кабинет
This is an example of a mid-sized contemporary study room in Moscow with grey walls, medium hardwood floors, a built-in desk, brown floor and panelled walls.
This is an example of a mid-sized contemporary study room in Moscow with grey walls, medium hardwood floors, a built-in desk, brown floor and panelled walls.
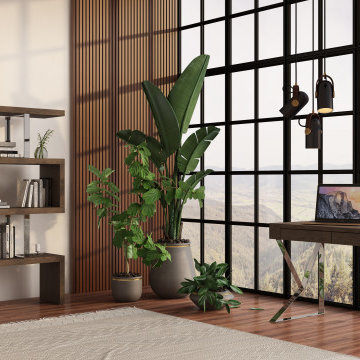
The St. Moritz desk expresses a sharp edge on first glance, yet maintains an artistic presence throughout. Geometric polished stainless steel legs are shaped to form a stable, stylish base. Smooth table top with two concealed drawers complete the unit. Full-extension telescopic glides enable effortless drawer movement.
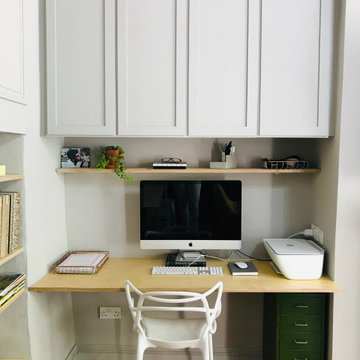
Bespoke desk and changing cabinets above.
This is an example of a small contemporary home office in Other with grey walls, medium hardwood floors, a wood stove, a wood fireplace surround, a built-in desk, brown floor and panelled walls.
This is an example of a small contemporary home office in Other with grey walls, medium hardwood floors, a wood stove, a wood fireplace surround, a built-in desk, brown floor and panelled walls.
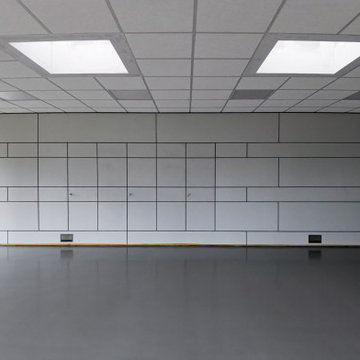
Photo of a small contemporary study room in Hanover with white walls, concrete floors, grey floor and panelled walls.
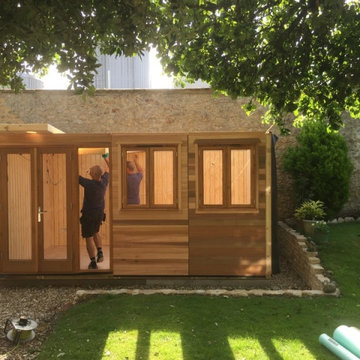
Mr & Mrs S contacted Garden Retreat after initially looking for a building from a competitor to be installed as a quiet place for Mrs S to write poetry. The reason they contacted Garden Retreat was the proposed garden room had to satisfy local planning restrictions in the beautiful village of Beaminster, Dorset.
Garden Retreat specialise in providing buildings that not only satisfies the clients requirements but also planning requirements. Our standard building has uPVC windows and doors and a particular style of metal roof. In this instance we modified one of our Contemporary Garden Offices and installed timber double glazed windows and doors and a sinusoidal profiled roof (I know, a posh word for corrugated iron from the planners) and satisfied both the client and local planners.
This contemporary garden building is constructed using an external cedar clad and bitumen paper to ensure any damp is kept out of the building. The walls are constructed using a 75mm x 38mm timber frame, 50mm Celotex and an grooved brushed ply 12mm inner lining to finish the walls. The total thickness of the walls is 100mm which lends itself to all year round use. The floor is manufactured using heavy duty bearers, 70mm Celotex and a 15mm ply floor which can either be carpeted or a vinyl floor can be installed for a hard wearing, easy clean option. These buildings now included and engineered laminated floor as standard, please contact us for further details and options.
The roof is insulated and comes with an inner ply, metal Rolaclad roof, underfelt and internal spot lights. Also within the electrics pack there is consumer unit, 3 double sockets and a switch. We also install sockets with built in USB charging points which is very useful and this building also has external spots to light up the porch area.
This particular model was supplied with one set of 1200mm wide timber framed French doors and one 600mm double glazed sidelight which provides a traditional look and lots of light. In addition, it has two double casement timber windows for ventilation if you do not want to open the French doors. The building is designed to be modular so during the ordering process you have the opportunity to choose where you want the windows and doors to be.
If you are interested in this design or would like something similar please do not hesitate to contact us for a quotation?
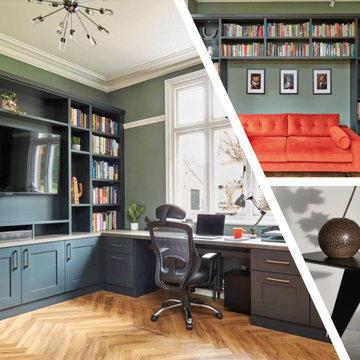
Home Office
Photo of a small contemporary study room in London with grey walls, laminate floors, a freestanding desk, grey floor and panelled walls.
Photo of a small contemporary study room in London with grey walls, laminate floors, a freestanding desk, grey floor and panelled walls.
Contemporary Home Office Design Ideas with Panelled Walls
4