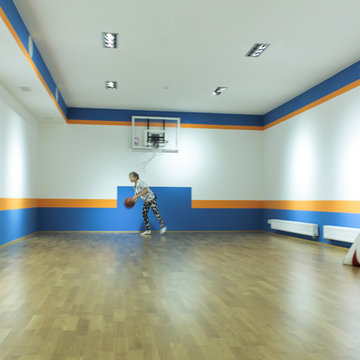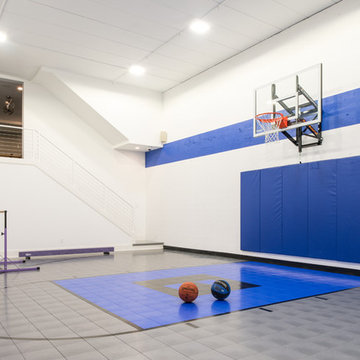Contemporary Indoor Sport Court Design Ideas
Refine by:
Budget
Sort by:Popular Today
61 - 80 of 117 photos
Item 1 of 3
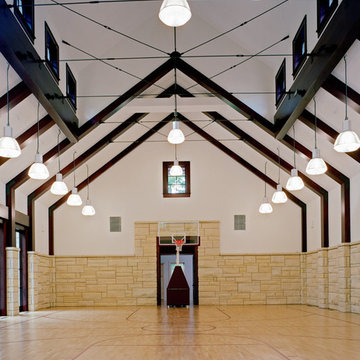
The indoor gym and basketball court allows for active living year round. The wood ceiling trusses, and industrial lighting and cables provide the perfect combination of industrial and contemporary.
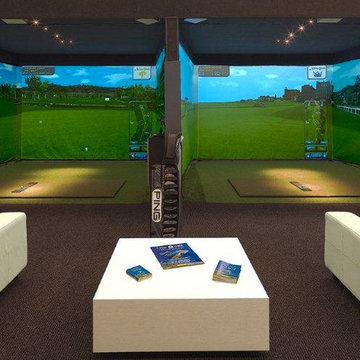
3 Screen Custom Designed Golf Simulator Room Commercial
By Indoor Golf Design
Corporate and Home Media Design & Installation
www.indoorgolfdesign.com
Inspiration for a contemporary indoor sport court in Phoenix.
Inspiration for a contemporary indoor sport court in Phoenix.
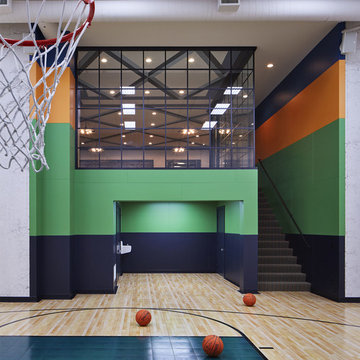
Photo of a contemporary indoor sport court in Minneapolis with multi-coloured walls, light hardwood floors and beige floor.
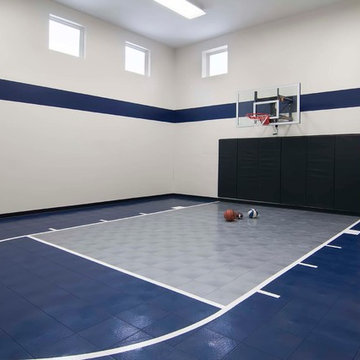
Custom-made sport court with easy access to both the home and yard as well as windows from the kitchen area - making supervision easy! - Creek Hill Custom Homes MN
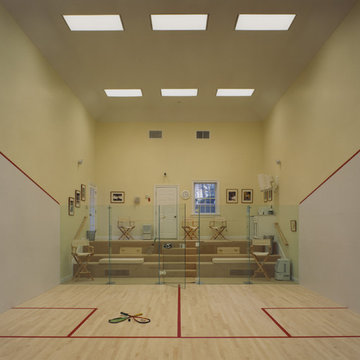
A private squash court in the woods of Bedford, NY. Photo Credit: David A. Beckwith
Inspiration for a mid-sized contemporary indoor sport court in New York with yellow walls and light hardwood floors.
Inspiration for a mid-sized contemporary indoor sport court in New York with yellow walls and light hardwood floors.
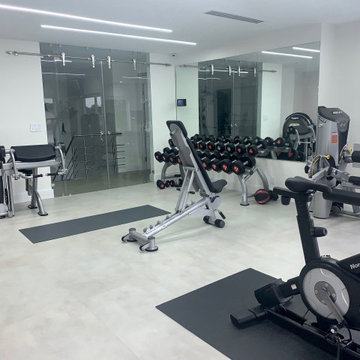
This astonishing fitness gym is equipped with 4 invisible speakers and 10" in wall subwoofer. Led light was specially designed by Aivicom for this project.
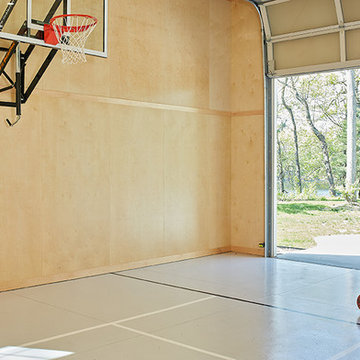
Builder: AVB Inc.
Interior Design: Vision Interiors by Visbeen
Photographer: Ashley Avila Photography
The Holloway blends the recent revival of mid-century aesthetics with the timelessness of a country farmhouse. Each façade features playfully arranged windows tucked under steeply pitched gables. Natural wood lapped siding emphasizes this homes more modern elements, while classic white board & batten covers the core of this house. A rustic stone water table wraps around the base and contours down into the rear view-out terrace.
Inside, a wide hallway connects the foyer to the den and living spaces through smooth case-less openings. Featuring a grey stone fireplace, tall windows, and vaulted wood ceiling, the living room bridges between the kitchen and den. The kitchen picks up some mid-century through the use of flat-faced upper and lower cabinets with chrome pulls. Richly toned wood chairs and table cap off the dining room, which is surrounded by windows on three sides. The grand staircase, to the left, is viewable from the outside through a set of giant casement windows on the upper landing. A spacious master suite is situated off of this upper landing. Featuring separate closets, a tiled bath with tub and shower, this suite has a perfect view out to the rear yard through the bedrooms rear windows. All the way upstairs, and to the right of the staircase, is four separate bedrooms. Downstairs, under the master suite, is a gymnasium. This gymnasium is connected to the outdoors through an overhead door and is perfect for athletic activities or storing a boat during cold months. The lower level also features a living room with view out windows and a private guest suite.
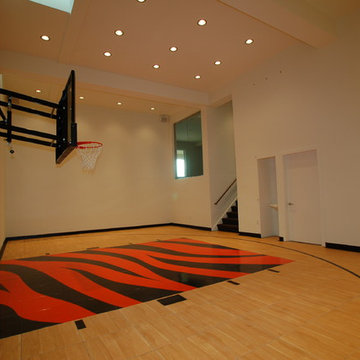
A spectators galley offers lots of options for what to do in an in-home gym.
Inspiration for an expansive contemporary indoor sport court in Milwaukee with white walls.
Inspiration for an expansive contemporary indoor sport court in Milwaukee with white walls.
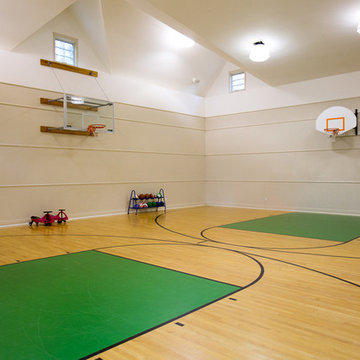
Expansive contemporary indoor sport court in Boston with beige walls and light hardwood floors.
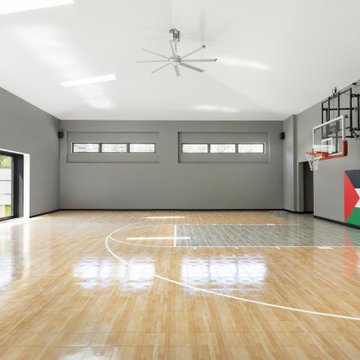
Indoor basketball court?! Yes, please!
Photo of an expansive contemporary indoor sport court in Denver with grey walls, light hardwood floors and vaulted.
Photo of an expansive contemporary indoor sport court in Denver with grey walls, light hardwood floors and vaulted.
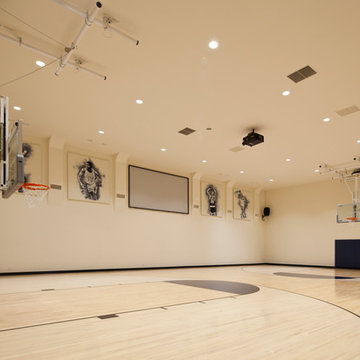
Luxe Magazine
Design ideas for an expansive contemporary indoor sport court in Phoenix with beige walls, light hardwood floors and beige floor.
Design ideas for an expansive contemporary indoor sport court in Phoenix with beige walls, light hardwood floors and beige floor.
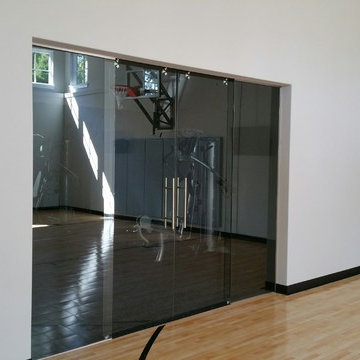
Photo of a mid-sized contemporary indoor sport court in Minneapolis with grey walls, light hardwood floors and beige floor.
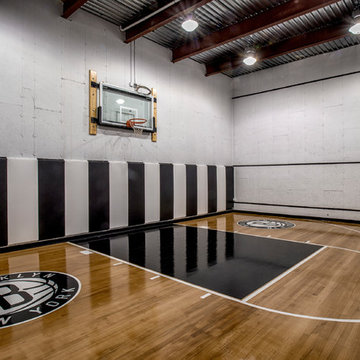
Design ideas for an expansive contemporary indoor sport court in New York with beige floor.
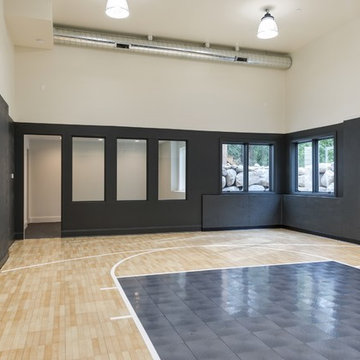
Photo of a large contemporary indoor sport court in Minneapolis with beige floor, black walls and light hardwood floors.
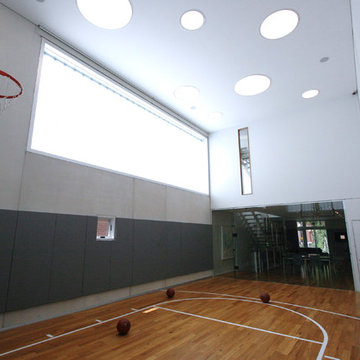
Mid-sized contemporary indoor sport court in Chicago with grey walls and medium hardwood floors.
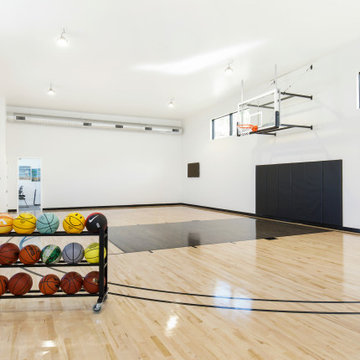
Inspiration for a contemporary indoor sport court in Salt Lake City with white walls, light hardwood floors and beige floor.
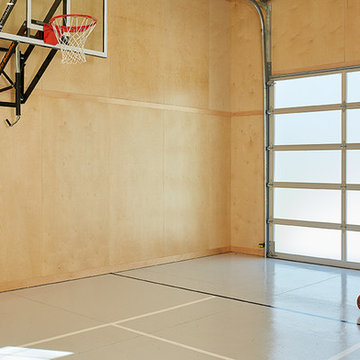
Builder: AVB Inc.
Interior Design: Vision Interiors by Visbeen
Photographer: Ashley Avila Photography
The Holloway blends the recent revival of mid-century aesthetics with the timelessness of a country farmhouse. Each façade features playfully arranged windows tucked under steeply pitched gables. Natural wood lapped siding emphasizes this homes more modern elements, while classic white board & batten covers the core of this house. A rustic stone water table wraps around the base and contours down into the rear view-out terrace.
Inside, a wide hallway connects the foyer to the den and living spaces through smooth case-less openings. Featuring a grey stone fireplace, tall windows, and vaulted wood ceiling, the living room bridges between the kitchen and den. The kitchen picks up some mid-century through the use of flat-faced upper and lower cabinets with chrome pulls. Richly toned wood chairs and table cap off the dining room, which is surrounded by windows on three sides. The grand staircase, to the left, is viewable from the outside through a set of giant casement windows on the upper landing. A spacious master suite is situated off of this upper landing. Featuring separate closets, a tiled bath with tub and shower, this suite has a perfect view out to the rear yard through the bedrooms rear windows. All the way upstairs, and to the right of the staircase, is four separate bedrooms. Downstairs, under the master suite, is a gymnasium. This gymnasium is connected to the outdoors through an overhead door and is perfect for athletic activities or storing a boat during cold months. The lower level also features a living room with view out windows and a private guest suite.
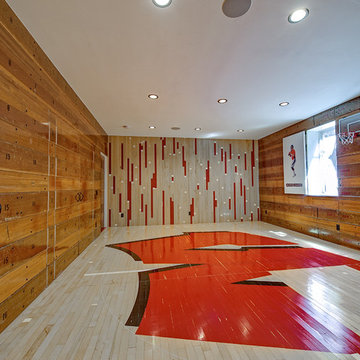
This is an example of a contemporary indoor sport court in Denver with light hardwood floors and beige floor.
Contemporary Indoor Sport Court Design Ideas
4
