Contemporary Kitchen with Brick Splashback Design Ideas
Refine by:
Budget
Sort by:Popular Today
161 - 180 of 1,361 photos
Item 1 of 3
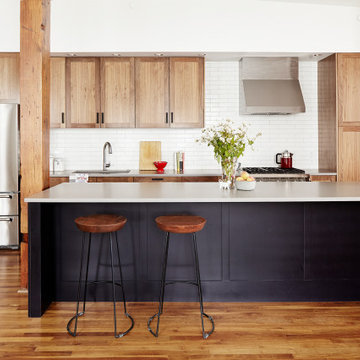
Custom walnut shaker cabinetry with painted island, concrete-look quartz countertops, and glazed brick tile backsplash.
This is an example of a mid-sized contemporary galley open plan kitchen in Philadelphia with an undermount sink, shaker cabinets, medium wood cabinets, quartz benchtops, white splashback, brick splashback, stainless steel appliances, medium hardwood floors, with island, brown floor and grey benchtop.
This is an example of a mid-sized contemporary galley open plan kitchen in Philadelphia with an undermount sink, shaker cabinets, medium wood cabinets, quartz benchtops, white splashback, brick splashback, stainless steel appliances, medium hardwood floors, with island, brown floor and grey benchtop.
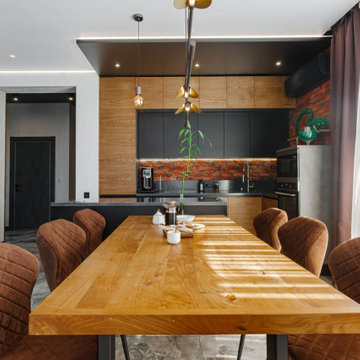
Photo of a large contemporary l-shaped open plan kitchen in Other with a double-bowl sink, flat-panel cabinets, medium wood cabinets, red splashback, brick splashback, stainless steel appliances, ceramic floors, with island, grey floor and grey benchtop.
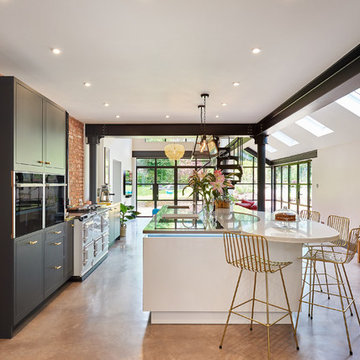
Expansive contemporary single-wall open plan kitchen in West Midlands with flat-panel cabinets, concrete floors, with island, an undermount sink, black cabinets, brick splashback, white appliances, marble benchtops, grey floor and multi-coloured benchtop.
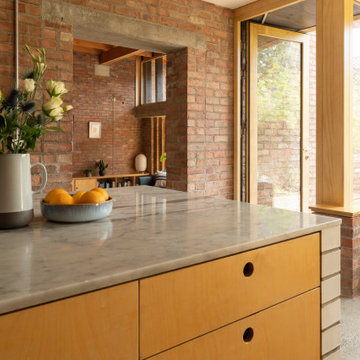
Large contemporary single-wall open plan kitchen in Dublin with a farmhouse sink, flat-panel cabinets, light wood cabinets, marble benchtops, white splashback, brick splashback, stainless steel appliances, concrete floors, with island, grey floor, white benchtop and coffered.
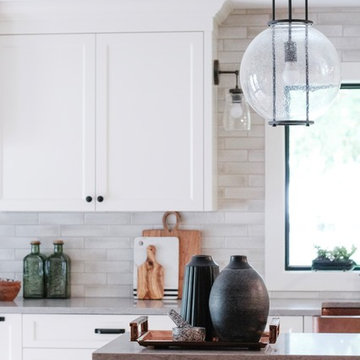
Contemporary Lakehouse renovation
Mid-sized contemporary galley eat-in kitchen in Vancouver with shaker cabinets, white cabinets, quartz benchtops, beige splashback, brick splashback, panelled appliances, with island and grey benchtop.
Mid-sized contemporary galley eat-in kitchen in Vancouver with shaker cabinets, white cabinets, quartz benchtops, beige splashback, brick splashback, panelled appliances, with island and grey benchtop.
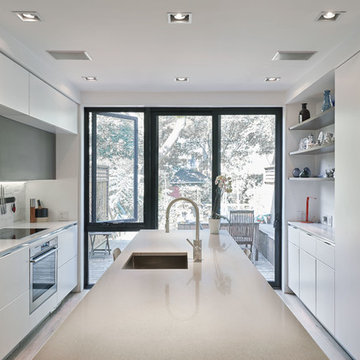
Inspiration for a mid-sized contemporary galley separate kitchen in Toronto with an undermount sink, flat-panel cabinets, white cabinets, copper benchtops, white splashback, brick splashback, panelled appliances, light hardwood floors and with island.
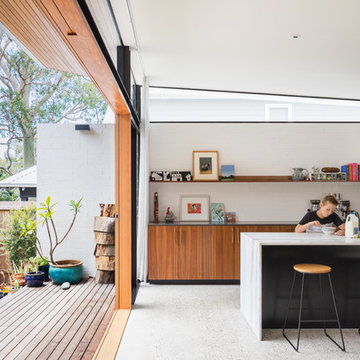
Katherine Lu
Inspiration for a large contemporary galley open plan kitchen in Sydney with a double-bowl sink, flat-panel cabinets, medium wood cabinets, marble benchtops, white splashback, brick splashback, black appliances, concrete floors, with island, grey floor and black benchtop.
Inspiration for a large contemporary galley open plan kitchen in Sydney with a double-bowl sink, flat-panel cabinets, medium wood cabinets, marble benchtops, white splashback, brick splashback, black appliances, concrete floors, with island, grey floor and black benchtop.
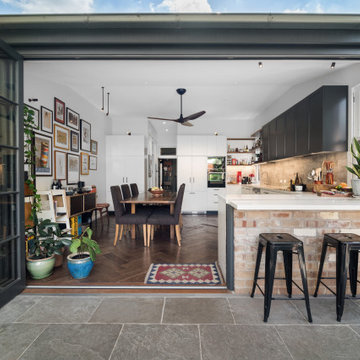
Design ideas for a large contemporary l-shaped eat-in kitchen in Sydney with a double-bowl sink, raised-panel cabinets, white cabinets, granite benchtops, brown splashback, brick splashback, white appliances, dark hardwood floors, no island, brown floor, white benchtop and vaulted.
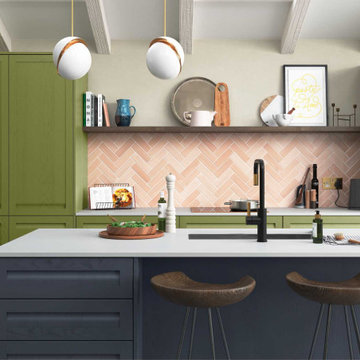
A chunky open shelf provides a practical and decorative feature which stylishly bridges the tall cabinets either side of the hob.
The brick backsplash acts as a decorative feature and adds character to the space while complementing the surrounding colours.
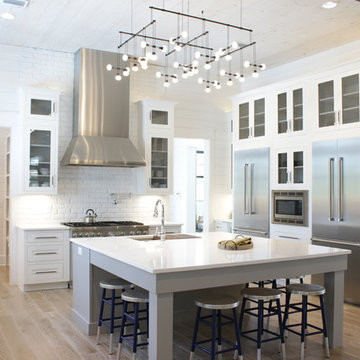
Jared Williams at Media Crazed
Mid-sized contemporary u-shaped open plan kitchen in Other with an undermount sink, shaker cabinets, white cabinets, quartz benchtops, white splashback, brick splashback, stainless steel appliances, light hardwood floors, with island and brown floor.
Mid-sized contemporary u-shaped open plan kitchen in Other with an undermount sink, shaker cabinets, white cabinets, quartz benchtops, white splashback, brick splashback, stainless steel appliances, light hardwood floors, with island and brown floor.
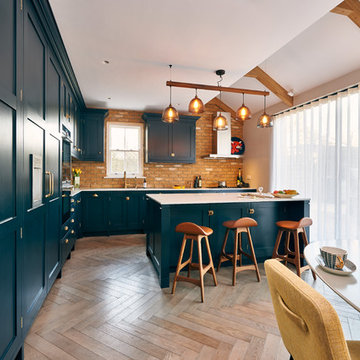
Marco J Fazio
Large contemporary open plan kitchen in London with shaker cabinets, brown splashback, brick splashback, panelled appliances, medium hardwood floors, brown floor, an integrated sink, blue cabinets, quartz benchtops, with island and white benchtop.
Large contemporary open plan kitchen in London with shaker cabinets, brown splashback, brick splashback, panelled appliances, medium hardwood floors, brown floor, an integrated sink, blue cabinets, quartz benchtops, with island and white benchtop.
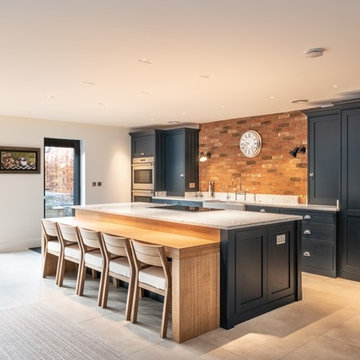
This beautiful in-frame classic shaker kitchen features a cock beaded front frame, a deep blue hand painted finish, oak veneered carcasses, solid oak drawer boxes and many other features. The exposed brick is a stunning backdrop while the white quartz offers a standout surface.
The kitchen has a 100mm in-line plinth which has allowed for an additional 50mm length to each door which is a unique and truly bespoke design feature.
There is a walk-in pantry to the right of the fridge/freezer which is neatly hidden behind a translucent glass door – this offers extended worksurface and storage, plus a great place to hide the microwave and toaster.
The island is joined to a sawn oak breakfast bar/dining table which is something unique and includes storage below.
We supplied and installed some high-end details such as the Wolf Built-in oven, Induction hob and downdraft extractor, plus a double butler sink from Shaw's and a Perrin & Rowe tap. The taps include an instant boiling water tap and a pull-out rinse.
springer digital
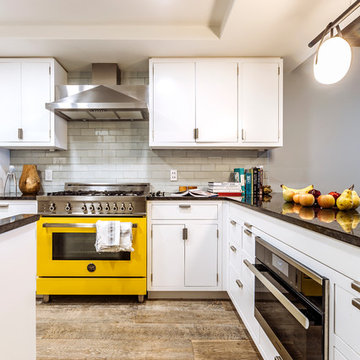
The kitchen renovation included simple, white kitchen shaker style kitchen cabinetry that was complimented by a bright, yellow, Italian range. This combination of sophistication and whimsy made it’s way throughout the rest of the space.
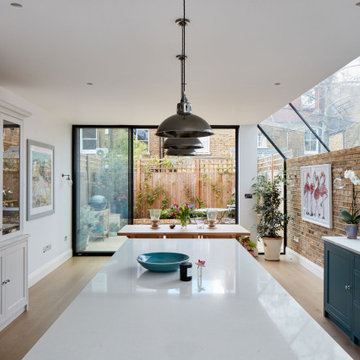
The island creates focal point in this open-plan space
Mid-sized contemporary single-wall eat-in kitchen in London with a drop-in sink, shaker cabinets, blue cabinets, solid surface benchtops, brown splashback, brick splashback, panelled appliances, medium hardwood floors, with island, brown floor and white benchtop.
Mid-sized contemporary single-wall eat-in kitchen in London with a drop-in sink, shaker cabinets, blue cabinets, solid surface benchtops, brown splashback, brick splashback, panelled appliances, medium hardwood floors, with island, brown floor and white benchtop.
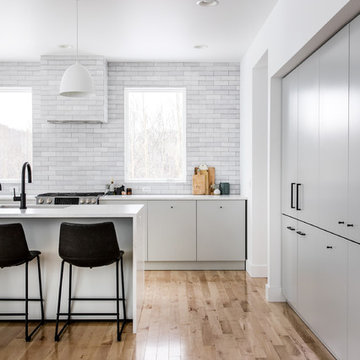
This is an example of a large contemporary l-shaped kitchen in Grand Rapids with an undermount sink, flat-panel cabinets, grey cabinets, quartzite benchtops, grey splashback, brick splashback, stainless steel appliances, light hardwood floors, with island, white benchtop and brown floor.
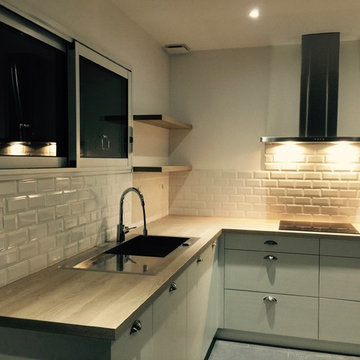
cuisine association hôpital social à saint nazaire
Inspiration for a mid-sized contemporary l-shaped eat-in kitchen in Nantes with an undermount sink, white cabinets, wood benchtops, white splashback, brick splashback, ceramic floors and with island.
Inspiration for a mid-sized contemporary l-shaped eat-in kitchen in Nantes with an undermount sink, white cabinets, wood benchtops, white splashback, brick splashback, ceramic floors and with island.
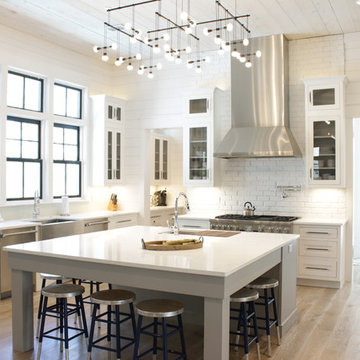
Jared Williams at Media Crazed
Photo of a mid-sized contemporary u-shaped open plan kitchen in Miami with an undermount sink, shaker cabinets, white cabinets, quartz benchtops, white splashback, brick splashback, stainless steel appliances, light hardwood floors, with island and brown floor.
Photo of a mid-sized contemporary u-shaped open plan kitchen in Miami with an undermount sink, shaker cabinets, white cabinets, quartz benchtops, white splashback, brick splashback, stainless steel appliances, light hardwood floors, with island and brown floor.
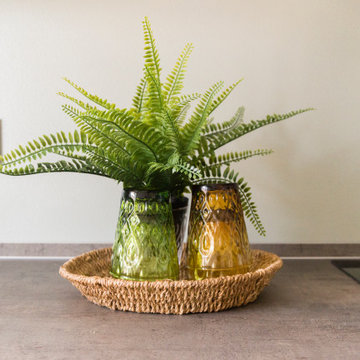
Le richieste di Francesco per la sua cucina non erano molte. In pratica voleva un tavolo da pranzo per ospitare 2/4 persone, un frigo e congelatore capienti, lo spazio per la tv. E doveva avere il piano a induzione perché l'appartamento è di nuova costruzione.
Prima di proporgli una soluzione di arredo, mi sono riservata del tempo con Francesco per capire cosa abitualmente fa e cosa si aspetta di poter fare in una cucina. Ho approfondito le sue esigenze attuali e mi sono fatta un'idea delle sue necessità future. Ed ho capito che, senza verbalizzarle, Francesco aveva bisogno di molto altro. Aveva bisogno di molto spazio contenitivo e di tanta illuminazione; la cucina doveva essere facile da pulire e fatta di materiale resistente, soprattutto il piano di lavoro doveva assolutamente essere di facile manutenzione. Siccome è un ragazzo giovane e con gusti moderni, il forno doveva essere assolutamente alto e il materiale di lavello e rubinetti doveva essere adatto ad un uso "senza troppe cerimonie" e, aggiungo io, in nuance con il top e i colori di basi e pensili. Infine, aveva assolutamente bisogno di uno spazio che fungesse da sgabuzzino per mettere i prodotti della pulizia e l'aspirapolvere.
Lo spazio di questa cucina rettangolare, con due ante a battente come finestra, è ampio.
Gli ho proposto una cucina bicolor, con basi di qualche tonalità più scura rispetto ai pensili. Piano di lavoro in materiale super resistente multicolor ma con tutte le tonalità presenti in cucina. Lavello e rubinetto in nuance, anch'essi in materiale resistente e facile da pulire. Luci sottopensili per tutta la lunghezza e cappa a scomparsa. Ampi cesti scorrevoli molto contenitivi, anche nelle basi ad angolo. Doppia colonna per forno, frigorifero con congelatore e spazio ad uno "sgabuzzino" per aspirapolvere e prodotti pulizia. Sotto al lavello, ampio e comodo spazio per la raccolta differenziata.
L'illuminazione è completata da un lampadario originalissimo con più punti luce direzionati verso lo spazio tecnico e verso il tavolo da pranzo.
Il tavolo da pranzo è allungabile mediante un meccanismo semplice e funzionale. Completano l'arredo le 4 sedie in materiale leggero e resistente, bicolor, abbinate a coppia.
AL posto del rivestimento verticale in classiche piastrelle, ho optato per una pittura super lavabile di una tonalità di verde, con sfumature metalliche/iridescenti, protetta da vernice idonea al locale, che dona all'ambiente calore e particolarità, oltre ad essere in nuance con i colori presenti nel living adiacente.
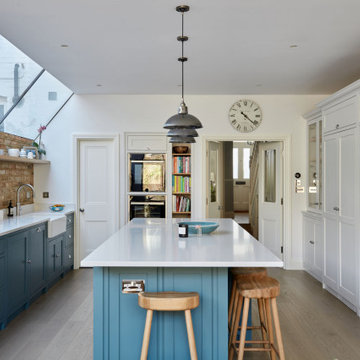
Single wall kitchen paired with an island
This is an example of a mid-sized contemporary single-wall eat-in kitchen in London with a drop-in sink, shaker cabinets, blue cabinets, solid surface benchtops, brown splashback, brick splashback, panelled appliances, medium hardwood floors, with island, brown floor and white benchtop.
This is an example of a mid-sized contemporary single-wall eat-in kitchen in London with a drop-in sink, shaker cabinets, blue cabinets, solid surface benchtops, brown splashback, brick splashback, panelled appliances, medium hardwood floors, with island, brown floor and white benchtop.
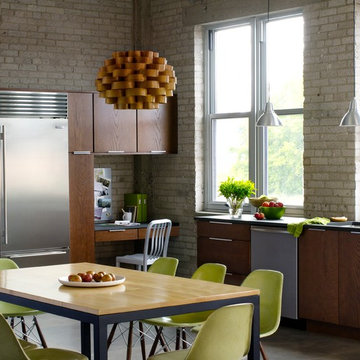
Rohe- Oak Fireside
This is an example of a large contemporary l-shaped eat-in kitchen in Minneapolis with an undermount sink, flat-panel cabinets, dark wood cabinets, solid surface benchtops, beige splashback, brick splashback, stainless steel appliances, porcelain floors and with island.
This is an example of a large contemporary l-shaped eat-in kitchen in Minneapolis with an undermount sink, flat-panel cabinets, dark wood cabinets, solid surface benchtops, beige splashback, brick splashback, stainless steel appliances, porcelain floors and with island.
Contemporary Kitchen with Brick Splashback Design Ideas
9