Contemporary Kitchen with Cement Tile Splashback Design Ideas
Refine by:
Budget
Sort by:Popular Today
41 - 60 of 2,933 photos
Item 1 of 3
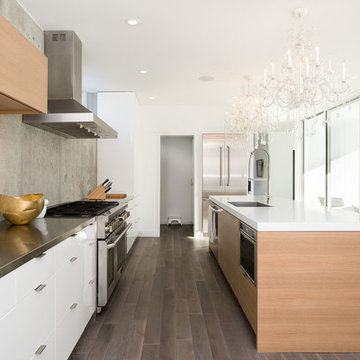
Photo by: Chad Holder
Design ideas for a mid-sized contemporary l-shaped eat-in kitchen in Minneapolis with a single-bowl sink, flat-panel cabinets, light wood cabinets, stainless steel benchtops, stainless steel appliances, dark hardwood floors, with island and cement tile splashback.
Design ideas for a mid-sized contemporary l-shaped eat-in kitchen in Minneapolis with a single-bowl sink, flat-panel cabinets, light wood cabinets, stainless steel benchtops, stainless steel appliances, dark hardwood floors, with island and cement tile splashback.
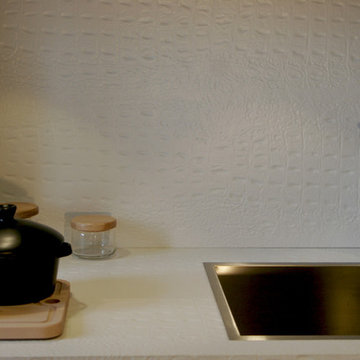
Zoom on the spalshback made of concrete parent of a leather texture crocodile associated with items Boffi.
Photo credits : Pascal Pronnier/Serge Labrunie /Véronique Chanteau
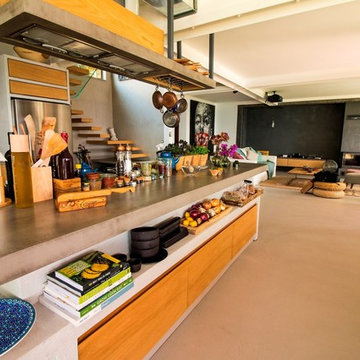
Microtopping® Ideal Work® riveste l'open space di questa villa sul mare, composto da cucina e salotto. anche il top cucina è rivestito in Microtopping®: specificatamente trattato è infatti resistente e durevole nel tempo.
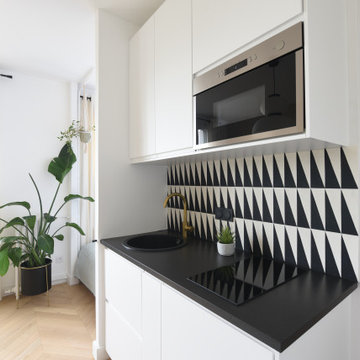
This is an example of a small contemporary single-wall kitchen in Paris with a single-bowl sink, laminate benchtops, multi-coloured splashback, cement tile splashback, laminate floors, no island and black benchtop.

Shootin
Photo of a mid-sized contemporary single-wall separate kitchen in Paris with white cabinets, wood benchtops, stainless steel appliances, grey floor, a drop-in sink, flat-panel cabinets, multi-coloured splashback, cement tile splashback, no island and ceramic floors.
Photo of a mid-sized contemporary single-wall separate kitchen in Paris with white cabinets, wood benchtops, stainless steel appliances, grey floor, a drop-in sink, flat-panel cabinets, multi-coloured splashback, cement tile splashback, no island and ceramic floors.
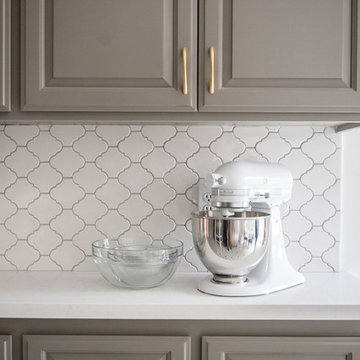
Design ideas for a large contemporary galley eat-in kitchen in San Francisco with grey cabinets, white splashback, cement tiles, stainless steel appliances, no island, beaded inset cabinets, quartz benchtops, cement tile splashback, grey floor and white benchtop.
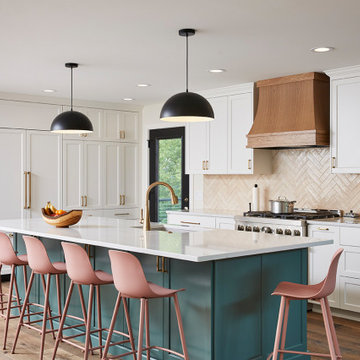
Cabinetry: Framed Full Overlay (Maple Melamine Interior Uppers & Lowers)
Backsplash tile/stone: Tribeca Oatmeal 2.5x8 subway tile, herringbone pattern
Perimeter & island countertops: Hanstone Calcutta Gold
Microwave/Speed Oven: Kitchen Aid 24" Undercabinet Micro Drawer in SS
Refrigerator: Kitchen Aid 42" Panel Ready French Door
Range: Kitchen Aid 36" Gas Range in Stainless Steel
Dishwasher: Bosch 24" DW in Stainless Steel IIBSHPM78ZSSN
Island paint: SW 6215 - Rocky River
Perimeter paint: Painted SW 7004 - Snowbound
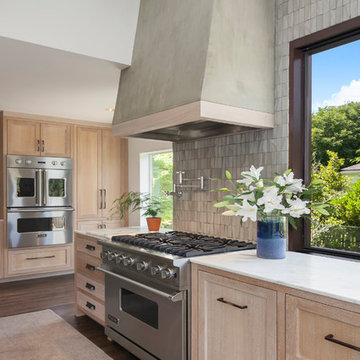
Large contemporary l-shaped open plan kitchen in Seattle with an undermount sink, recessed-panel cabinets, light wood cabinets, marble benchtops, grey splashback, cement tile splashback, stainless steel appliances, dark hardwood floors, with island and brown floor.
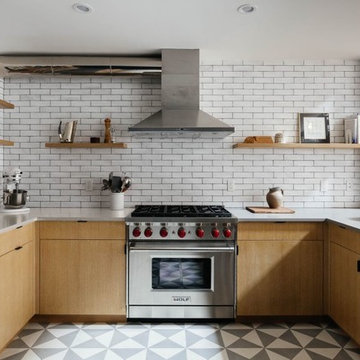
Located in an 1890 Wells Fargo stable and warehouse in the Hamilton Park historic district, this intervention focused on creating a personal, comfortable home in an unusually tall loft space. The living room features 45’ high ceilings. The mezzanine level was conceived as a porous, space-making element that allowed pockets of closed storage, open display, and living space to emerge from pushing and pulling the floor plane.
The newly cantilevered mezzanine breaks up the immense height of the loft and creates a new TV nook and work space. An updated master suite and kitchen streamline the core functions of this loft while the addition of a new window adds much needed daylight to the space. Photo by Nick Glimenakis.
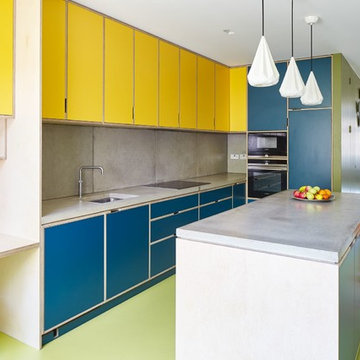
The kitchen as the heart of the house is a comfortable space not just for cooking but for everyday family life. Materials avoid bland white surfaces and create a positive haptic experience through robust materials and finishes.
Photo: Andy Stagg
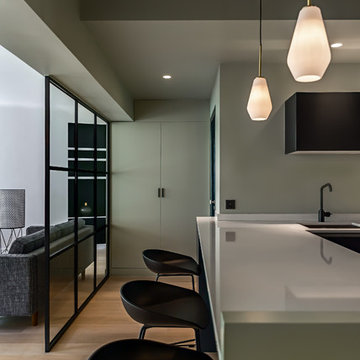
Francois Guillemin
Design ideas for a small contemporary u-shaped eat-in kitchen in Paris with an integrated sink, flat-panel cabinets, black cabinets, quartzite benchtops, white splashback, cement tile splashback, panelled appliances and a peninsula.
Design ideas for a small contemporary u-shaped eat-in kitchen in Paris with an integrated sink, flat-panel cabinets, black cabinets, quartzite benchtops, white splashback, cement tile splashback, panelled appliances and a peninsula.
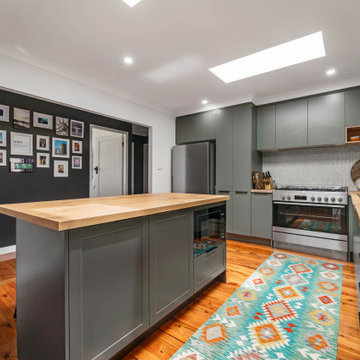
Photo of a mid-sized contemporary l-shaped kitchen pantry in Sydney with a drop-in sink, flat-panel cabinets, green cabinets, wood benchtops, grey splashback, cement tile splashback, stainless steel appliances, light hardwood floors, with island and brown benchtop.
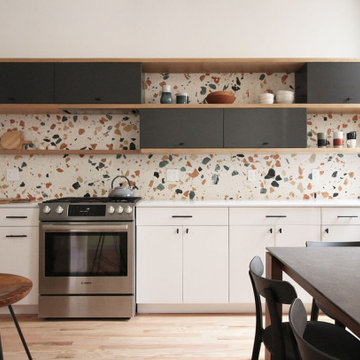
Terrazzo inspired kitchen and entryway renovation in Park Slope, Brooklyn.
Inspiration for a contemporary kitchen in New York with white cabinets, multi-coloured splashback, cement tile splashback, stainless steel appliances, light hardwood floors, with island, brown floor and white benchtop.
Inspiration for a contemporary kitchen in New York with white cabinets, multi-coloured splashback, cement tile splashback, stainless steel appliances, light hardwood floors, with island, brown floor and white benchtop.
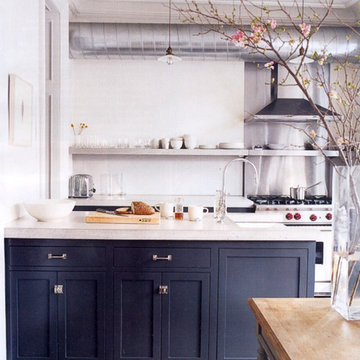
The kitchen island in the foreground, with another countertop in the rear with the professional stove and commercial HVAC exposed ducting
Contemporary u-shaped eat-in kitchen in New York with an undermount sink, shaker cabinets, black cabinets, concrete benchtops, grey splashback, cement tile splashback and stainless steel appliances.
Contemporary u-shaped eat-in kitchen in New York with an undermount sink, shaker cabinets, black cabinets, concrete benchtops, grey splashback, cement tile splashback and stainless steel appliances.
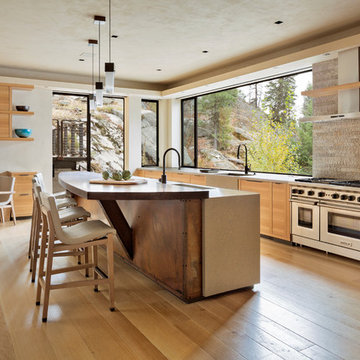
This is an example of a large contemporary u-shaped separate kitchen in Boise with a farmhouse sink, flat-panel cabinets, light wood cabinets, concrete benchtops, grey splashback, cement tile splashback, panelled appliances, light hardwood floors, with island and beige floor.
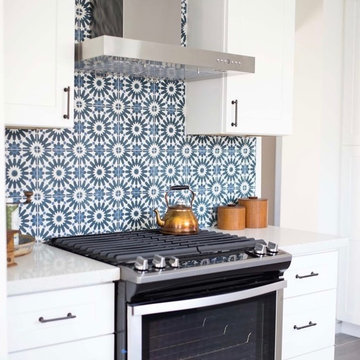
Wendy Doris
Mid-sized contemporary kitchen in Phoenix with cement tile splashback, an undermount sink, shaker cabinets, white cabinets, multi-coloured splashback, stainless steel appliances, porcelain floors and grey floor.
Mid-sized contemporary kitchen in Phoenix with cement tile splashback, an undermount sink, shaker cabinets, white cabinets, multi-coloured splashback, stainless steel appliances, porcelain floors and grey floor.
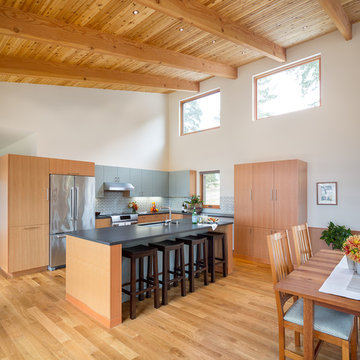
The sloping site for this modest, two-bedroom house provides views through an oak savanna to Oregon’s Yamhill Valley and the Coastal Mountain Range. Our clients asked for a simple, modern, comfortable house that took advantage of both close and distant views. It’s long bar-shaped plan allows for views from each space, maximum day-lighting and natural ventilation. Centered in the bar is the great room, which includes the living, dining, and kitchen spaces. To one side is a large deck and a terrace off the other. The material palette is simple: beams, windows, doors, and cabinets are all Douglas Fir and the floors are all either hardwood or slate.
Josh Partee Architectural Photographer
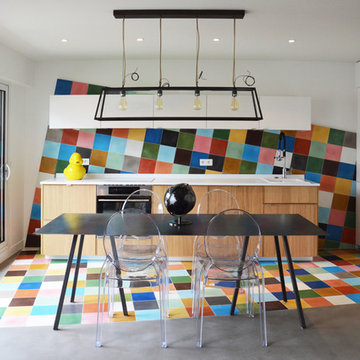
Fuda Jean-Pierre
Photo of a small contemporary single-wall kitchen in Paris with multi-coloured splashback, cement tile splashback, a drop-in sink, flat-panel cabinets, medium wood cabinets, concrete floors, no island and stainless steel benchtops.
Photo of a small contemporary single-wall kitchen in Paris with multi-coloured splashback, cement tile splashback, a drop-in sink, flat-panel cabinets, medium wood cabinets, concrete floors, no island and stainless steel benchtops.
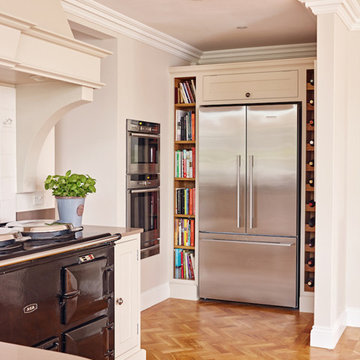
Expansive contemporary single-wall eat-in kitchen in Oxfordshire with a farmhouse sink, shaker cabinets, green cabinets, quartzite benchtops, white splashback, cement tile splashback, stainless steel appliances, light hardwood floors and with island.
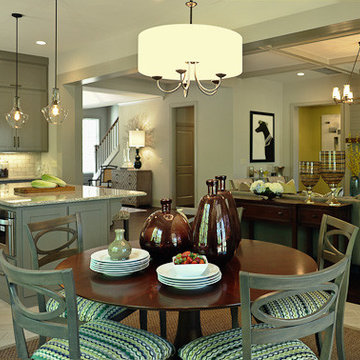
A mid-sized transitional open-concept house that impresses with its warm, neutral color palette combined with splashes of purple, green, and blue hues.
An eat-in kitchen is given visual boundaries and elegant materials serves as a welcome replacement for a classic dining room with a round, wooden table paired with sage green wooden and upholstered dining chairs, and large, glass centerpieces, and a chandelier.
The kitchen is clean and elegant with shaker cabinets, pendant lighting, a large island, and light-colored granite countertops to match the light-colored flooring.
Home designed by Aiken interior design firm, Nandina Home & Design. They serve Augusta, Georgia, as well as Columbia and Lexington, South Carolina.
For more about Nandina Home & Design, click here: https://nandinahome.com/
To learn more about this project, click here: http://nandinahome.com/portfolio/woodside-model-home/
Contemporary Kitchen with Cement Tile Splashback Design Ideas
3