Contemporary Kitchen with Cement Tile Splashback Design Ideas
Refine by:
Budget
Sort by:Popular Today
61 - 80 of 2,933 photos
Item 1 of 3
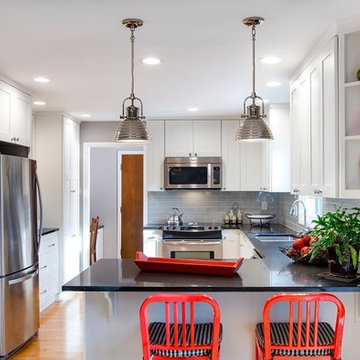
Our Interior Designers tell clients, “Be true to yourself, and you will love the results.” This kitchen remodel reflects that motto. The owners of this Salem area ranch home had a long-standing appreciation of the classic white, black, and red color combination. So when C&R Senior Interior Designer Linda Stewart selected the new color palette, she stayed close to that theme.
A challenge in nearly every older kitchen is the new refrigerator sizes. Remember the day when you could replace your refrigerator and the new one would fit perfectly in the existing space? Not anymore. Now, the super-sized refrigerators wreck havoc on most kitchen spaces. If, by luck, it happens to fit beneath the upper cabinet, it more than likely protrudes out into the room.
This kitchen had that issue. The refrigerator stuck out a good six inches from the cabinet edge, seriously affecting the visual flow. And with that much added depth, reaching the cabinet above was almost impossible.
C&R solved this problem with a custom cabinet and side pantry that extends the full depth of the refrigerator. This accomplished two good things: added architectural interest and a refrigerator proportional to the kitchen as a whole.
Terry Poe Photography
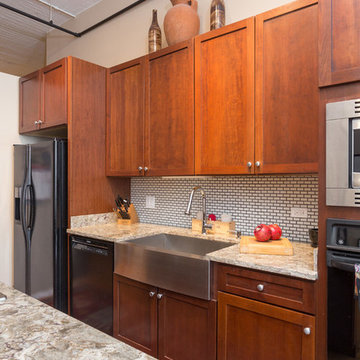
A farmhouse kitchen with the best of both worlds - traditional and modern elements. Through classic shaker cabinets, a farmhouse sink made from stainless steel, and timeless white micro subway tile, we were able to perfectly showcase new and old presented through our clients' preferred farmhouse look.
Throughout the whole kitchen we installed Nevern stone countertops from Cambria and added a convenient cabinet on one end of the large kitchen island. The cabinet features two quartzite shelves, which are accompanied by USB and receptacle outlets.
Designed by Chi Renovation & Design who serve Chicago and it's surrounding suburbs, with an emphasis on the North Side and North Shore. You'll find their work from the Loop through Lincoln Park, Skokie, Wilmette, and all of the way up to Lake Forest.
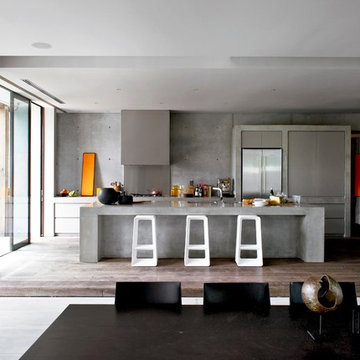
The consistent use of concrete, honed basalt and hand-hewn timbers delivers a signature RMA palette where the honesty and character of the materials is evident.
Photography Earl Carter
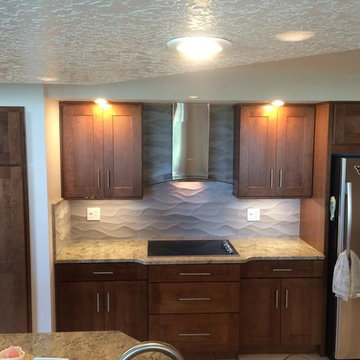
Mid-sized contemporary u-shaped separate kitchen in Orlando with a double-bowl sink, shaker cabinets, medium wood cabinets, granite benchtops, white splashback, cement tile splashback, stainless steel appliances, ceramic floors, no island and white floor.
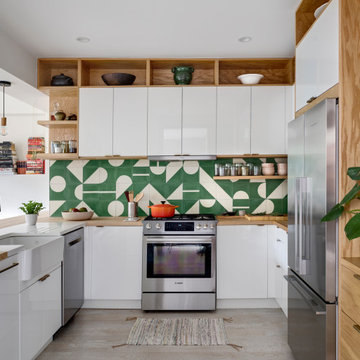
This is an example of a contemporary u-shaped kitchen in New York with a farmhouse sink, flat-panel cabinets, white cabinets, wood benchtops, green splashback, cement tile splashback, stainless steel appliances, light hardwood floors and no island.
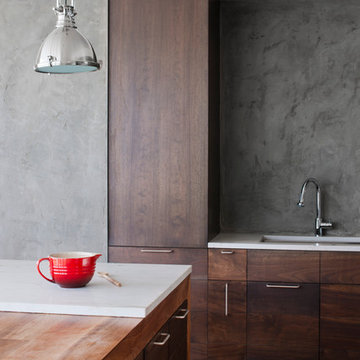
This 7,500 square feet home, situated on a waterfront site in Sag Harbor, New York, was designed as a shared vacation home for four brothers and their families. A collaborative effort between the clients and Cecil Baker + Partners yielded a contemporary home that pays homage to the Eastern Long Island vernacular.
The home is composed of three distinct volumes that step back from one another to optimize both the water view and privacy. The two outer wings take on familiar cedar-clad, pitched roof geometry while the central three-story glass box links them together and anchors the home. The two car garage, with a private living space above, projects from the main house via a breezeway, defining a private garden.
The interior of the home integrates warm, tactile materials and clean modern lines. The use of full-height windows, floor-to-ceiling glass curtain wall, and an operable overhead glass door creates an indoor-outdoor living experience and floods the home with natural light. The subtle choreography of the interior space lends flexibility to the Client for both social and private uses of the home.
The first floor contains an open plan for the kitchen, living room, dining area and sunroom, and the second floor includes two full master suites facing the bay, a guest room with spectacular water views, and a children's room that overlooks the garden. The fully finished basement holds a large playroom, a gym, a full spa bath and a wine cellar. In addition, views in all directions are unobstructed from a third floor roof terrace.
Michael Grimm Photography

Photo of a large contemporary galley open plan kitchen in Perth with an integrated sink, white cabinets, limestone benchtops, white splashback, cement tile splashback, panelled appliances, light hardwood floors, with island, beige floor and grey benchtop.
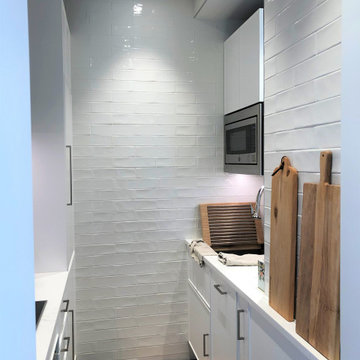
A tiny kitchen that maximizes every possible inch. Pat of a total gut renovation of a 1 bedroom apartment
Photo of a small contemporary galley separate kitchen in New York with an undermount sink, recessed-panel cabinets, white cabinets, quartz benchtops, white splashback, cement tile splashback, white appliances, dark hardwood floors, with island, brown floor and white benchtop.
Photo of a small contemporary galley separate kitchen in New York with an undermount sink, recessed-panel cabinets, white cabinets, quartz benchtops, white splashback, cement tile splashback, white appliances, dark hardwood floors, with island, brown floor and white benchtop.
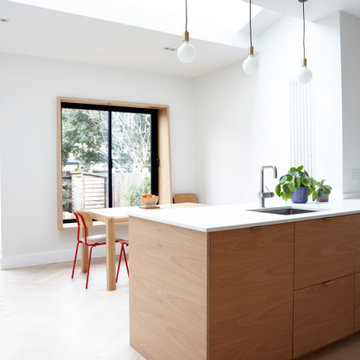
Design ideas for a mid-sized contemporary single-wall eat-in kitchen in London with an undermount sink, flat-panel cabinets, light wood cabinets, quartzite benchtops, multi-coloured splashback, cement tile splashback, panelled appliances, light hardwood floors, with island and white benchtop.
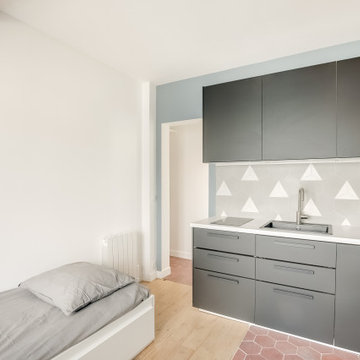
Inspiration for a small contemporary single-wall open plan kitchen in Paris with an undermount sink, black cabinets, laminate benchtops, grey splashback, cement tile splashback, terra-cotta floors, no island, brown floor and white benchtop.
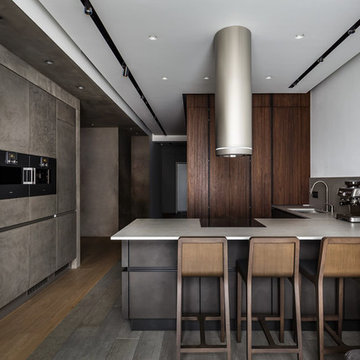
Contemporary u-shaped open plan kitchen in Moscow with an undermount sink, flat-panel cabinets, grey splashback, black appliances, a peninsula, grey floor, concrete benchtops and cement tile splashback.
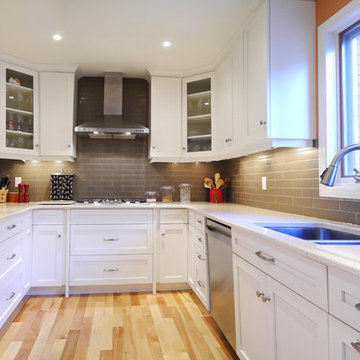
Design ideas for a mid-sized contemporary u-shaped separate kitchen in Ottawa with a double-bowl sink, recessed-panel cabinets, white cabinets, quartzite benchtops, grey splashback, cement tile splashback, stainless steel appliances, light hardwood floors and a peninsula.
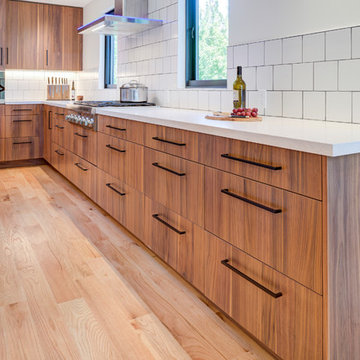
Photography by Treve Johnson Photography
Photo of a large contemporary u-shaped open plan kitchen in San Francisco with an undermount sink, flat-panel cabinets, medium wood cabinets, quartz benchtops, white splashback, cement tile splashback, stainless steel appliances, light hardwood floors, with island, beige floor and white benchtop.
Photo of a large contemporary u-shaped open plan kitchen in San Francisco with an undermount sink, flat-panel cabinets, medium wood cabinets, quartz benchtops, white splashback, cement tile splashback, stainless steel appliances, light hardwood floors, with island, beige floor and white benchtop.
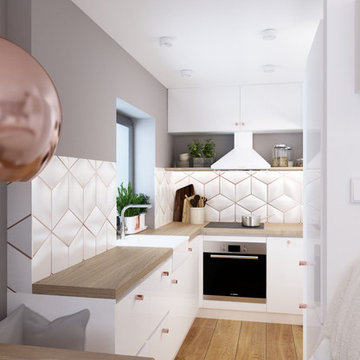
KAST DESIGN
Photo of a small contemporary l-shaped open plan kitchen in Paris with flat-panel cabinets, white cabinets, wood benchtops, white splashback, cement tile splashback, light hardwood floors and no island.
Photo of a small contemporary l-shaped open plan kitchen in Paris with flat-panel cabinets, white cabinets, wood benchtops, white splashback, cement tile splashback, light hardwood floors and no island.
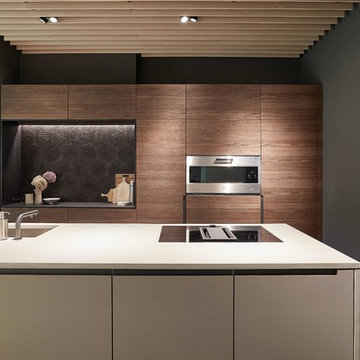
Foto: Beate Armbruster
This is an example of a mid-sized contemporary galley eat-in kitchen in Stuttgart with an undermount sink, flat-panel cabinets, dark wood cabinets, black splashback, cement tile splashback, stainless steel appliances, with island, grey floor and grey benchtop.
This is an example of a mid-sized contemporary galley eat-in kitchen in Stuttgart with an undermount sink, flat-panel cabinets, dark wood cabinets, black splashback, cement tile splashback, stainless steel appliances, with island, grey floor and grey benchtop.
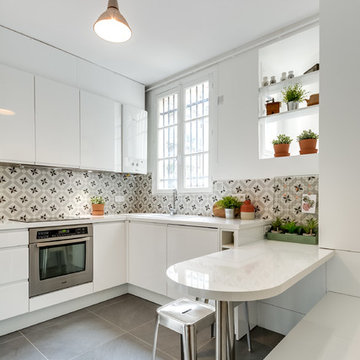
MEERO / Marie Janiszewski
This is an example of a mid-sized contemporary l-shaped eat-in kitchen in Paris with flat-panel cabinets, white cabinets, laminate benchtops, stainless steel appliances, multi-coloured splashback, no island, grey floor, a drop-in sink and cement tile splashback.
This is an example of a mid-sized contemporary l-shaped eat-in kitchen in Paris with flat-panel cabinets, white cabinets, laminate benchtops, stainless steel appliances, multi-coloured splashback, no island, grey floor, a drop-in sink and cement tile splashback.
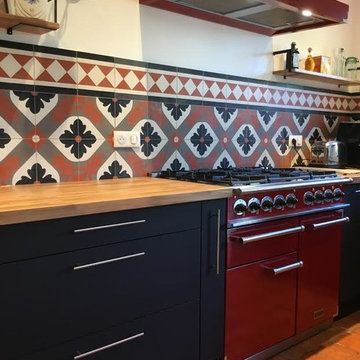
Inspiration for a mid-sized contemporary l-shaped separate kitchen in Other with a single-bowl sink, black cabinets, wood benchtops, multi-coloured splashback, cement tile splashback, coloured appliances, terra-cotta floors and with island.
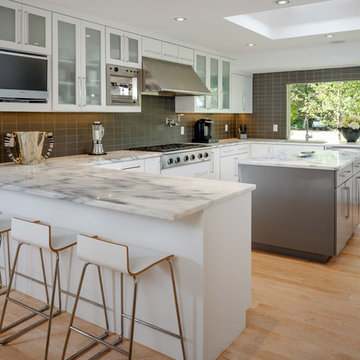
This is an example of a mid-sized contemporary l-shaped open plan kitchen in Dallas with flat-panel cabinets, white cabinets, marble benchtops, grey splashback, cement tile splashback, stainless steel appliances, light hardwood floors and with island.
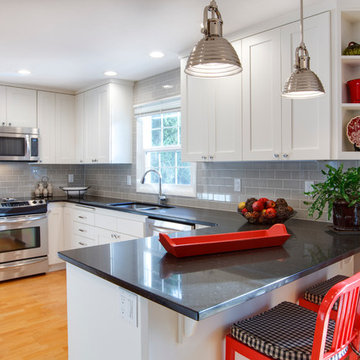
Our Interior Designers tell clients, “Be true to yourself, and you will love the results.” This kitchen remodel reflects that motto. The owners of this Salem area ranch home had a long-standing appreciation of the classic white, black, and red color combination. So when C&R Senior Interior Designer Linda Stewart selected the new color palette, she stayed close to that theme.
A challenge in nearly every older kitchen is the new refrigerator sizes. Remember the day when you could replace your refrigerator and the new one would fit perfectly in the existing space? Not anymore. Now, the super-sized refrigerators wreck havoc on most kitchen spaces. If, by luck, it happens to fit beneath the upper cabinet, it more than likely protrudes out into the room.
This kitchen had that issue. The refrigerator stuck out a good six inches from the cabinet edge, seriously affecting the visual flow. And with that much added depth, reaching the cabinet above was almost impossible.
C&R solved this problem with a custom cabinet and side pantry that extends the full depth of the refrigerator. This accomplished two good things: added architectural interest and a refrigerator proportional to the kitchen as a whole.
Terry Poe Photography
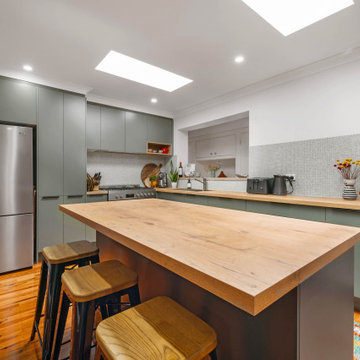
Inspiration for a mid-sized contemporary l-shaped kitchen pantry in Sydney with a drop-in sink, flat-panel cabinets, green cabinets, wood benchtops, grey splashback, cement tile splashback, stainless steel appliances, light hardwood floors, with island and brown benchtop.
Contemporary Kitchen with Cement Tile Splashback Design Ideas
4