Contemporary Kitchen with Granite Splashback Design Ideas
Refine by:
Budget
Sort by:Popular Today
21 - 40 of 1,229 photos
Item 1 of 3
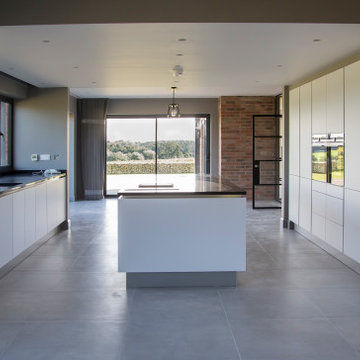
Exposed brick and Crittal style screens give an industrial feel. Large glazed screens bring in light and expansive views
Photo of a large contemporary single-wall open plan kitchen in Other with a double-bowl sink, flat-panel cabinets, white cabinets, quartzite benchtops, black splashback, granite splashback, stainless steel appliances, ceramic floors, with island, grey floor and black benchtop.
Photo of a large contemporary single-wall open plan kitchen in Other with a double-bowl sink, flat-panel cabinets, white cabinets, quartzite benchtops, black splashback, granite splashback, stainless steel appliances, ceramic floors, with island, grey floor and black benchtop.
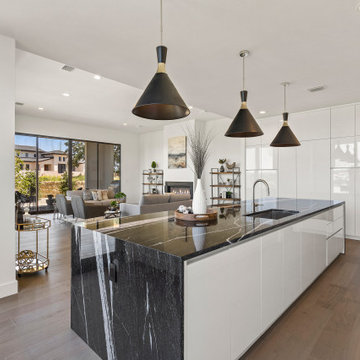
Open concept home in Spanish Oaks luxury neighborhood By Darash designed the kitchen with custom snow white lacquered no-handles cabinets with railings, covered refrigerator, stainless steel appliances, black granite countertop kitchen island, with undermount stainless steel sink, high arc faucet, lightings and black lamp light fixtures.

Кухня со объемной системой хранения.
Design ideas for an expansive contemporary single-wall eat-in kitchen in Moscow with an undermount sink, flat-panel cabinets, black cabinets, granite benchtops, black splashback, granite splashback, white appliances, porcelain floors, with island, brown floor, black benchtop and recessed.
Design ideas for an expansive contemporary single-wall eat-in kitchen in Moscow with an undermount sink, flat-panel cabinets, black cabinets, granite benchtops, black splashback, granite splashback, white appliances, porcelain floors, with island, brown floor, black benchtop and recessed.
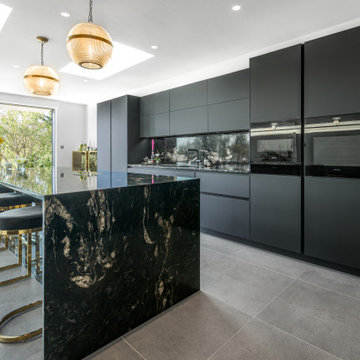
Our client tells us: ‘We have just finished our new build and kitchen and would like to thank Sharon and colleagues at Design Interiors for their excellent service. Sharon gave perfect advice and was really considerate and patient with our constant vacillations; nothing was too much trouble. We are really pleased with the end result and Mike and the installation team were also faultless in their attention to detail.’
It was a pleasure for Design Interiors to work on this home extension project with ARCHangels Architects & Build My Home. Our client’s who have teenage children wanted to create an open, social & relaxing family space which could also be used for entertaining. It was important to them to create a unique, wow factor look whilst having practical storage & cooking elements for busy family life. Sharon designed the LEICHT Black Slate furniture along with Black Cosmic Granite for the feature Island, worktops & splash back. This Contemporary kitchen features SIEMENS appliances, BORA induction hob & BLANCO sink & taps.

This Ohana model ATU tiny home is contemporary and sleek, cladded in cedar and metal. The slanted roof and clean straight lines keep this 8x28' tiny home on wheels looking sharp in any location, even enveloped in jungle. Cedar wood siding and metal are the perfect protectant to the elements, which is great because this Ohana model in rainy Pune, Hawaii and also right on the ocean.
A natural mix of wood tones with dark greens and metals keep the theme grounded with an earthiness.
Theres a sliding glass door and also another glass entry door across from it, opening up the center of this otherwise long and narrow runway. The living space is fully equipped with entertainment and comfortable seating with plenty of storage built into the seating. The window nook/ bump-out is also wall-mounted ladder access to the second loft.
The stairs up to the main sleeping loft double as a bookshelf and seamlessly integrate into the very custom kitchen cabinets that house appliances, pull-out pantry, closet space, and drawers (including toe-kick drawers).
A granite countertop slab extends thicker than usual down the front edge and also up the wall and seamlessly cases the windowsill.
The bathroom is clean and polished but not without color! A floating vanity and a floating toilet keep the floor feeling open and created a very easy space to clean! The shower had a glass partition with one side left open- a walk-in shower in a tiny home. The floor is tiled in slate and there are engineered hardwood flooring throughout.
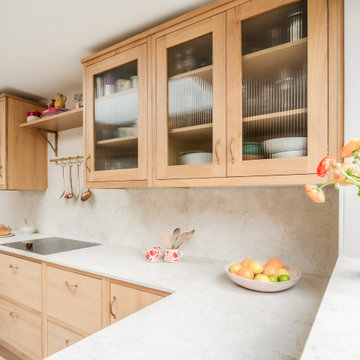
Design ideas for a mid-sized contemporary u-shaped eat-in kitchen in Other with an integrated sink, flat-panel cabinets, yellow cabinets, granite benchtops, white splashback, granite splashback, no island, white floor and white benchtop.
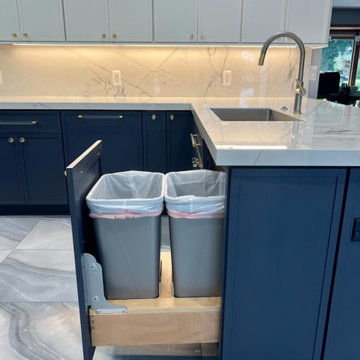
This kitchen was installed by one of LKB's amazing local builders using Showplace Cabinetry. This island has a 1” Slim Shaker Door in oak wood with Hale Navy Blue Paint in matte finish, with the perimeter in 1” Slim Shaker Door in maple wood with white paint in satin finish. The cabinetry hardware is LKB Select Crystal Hardware with Signature Satin Brass trim.

Large contemporary u-shaped kitchen in Paris with an undermount sink, beaded inset cabinets, grey cabinets, granite benchtops, black splashback, granite splashback, stainless steel appliances, ceramic floors, with island, grey floor, black benchtop and recessed.

Contemporary kitchen design with greige shaker doors, styled with brass hexagon handles and white dekton countertop, double belfast sink with brass quooker tap.
Double pantry styled with U shape shelving, worktop and engraved drawers along with reeded glass. Black island with induction hob.
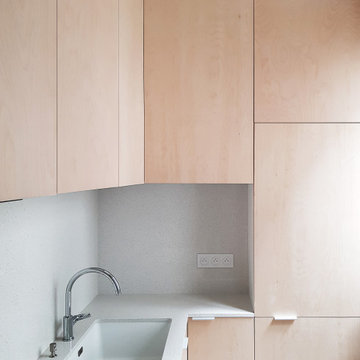
Rénovation complète d'un appartement de 48m² dans le 15e arrondissement de Paris
Design ideas for a small contemporary l-shaped open plan kitchen in Paris with an undermount sink, beaded inset cabinets, light wood cabinets, granite benchtops, grey splashback, granite splashback, panelled appliances, ceramic floors, multiple islands, grey floor and grey benchtop.
Design ideas for a small contemporary l-shaped open plan kitchen in Paris with an undermount sink, beaded inset cabinets, light wood cabinets, granite benchtops, grey splashback, granite splashback, panelled appliances, ceramic floors, multiple islands, grey floor and grey benchtop.
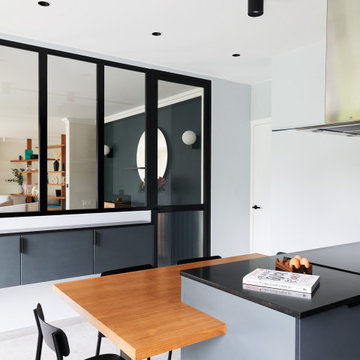
Inspiration for a large contemporary u-shaped kitchen in Paris with an undermount sink, beaded inset cabinets, grey cabinets, granite benchtops, black splashback, granite splashback, stainless steel appliances, ceramic floors, with island, grey floor, black benchtop and recessed.

Design ideas for a small contemporary galley eat-in kitchen in Yekaterinburg with an undermount sink, flat-panel cabinets, pink cabinets, granite benchtops, grey splashback, granite splashback, coloured appliances, porcelain floors, with island, grey floor, grey benchtop and wallpaper.

The rear extension to the property, leading to the beautifully designed garden and outdoor gym, has vaulted ceilings to enhance the space and paired roof windows on both roof slopes to flood the space with natural lights at different time of the day. The kitchen has a large central island that doubles as the main dining area of the property.

This is an example of a mid-sized contemporary u-shaped open plan kitchen in Orange County with a farmhouse sink, glass-front cabinets, white cabinets, granite benchtops, beige splashback, granite splashback, stainless steel appliances, travertine floors, with island, beige floor and beige benchtop.
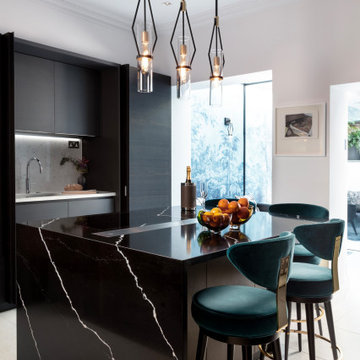
A concealed kitchen that is hidden behind retractable doors.
Mid-sized contemporary u-shaped open plan kitchen in London with a drop-in sink, flat-panel cabinets, dark wood cabinets, quartzite benchtops, white splashback, granite splashback, black appliances, ceramic floors, with island, beige floor and black benchtop.
Mid-sized contemporary u-shaped open plan kitchen in London with a drop-in sink, flat-panel cabinets, dark wood cabinets, quartzite benchtops, white splashback, granite splashback, black appliances, ceramic floors, with island, beige floor and black benchtop.
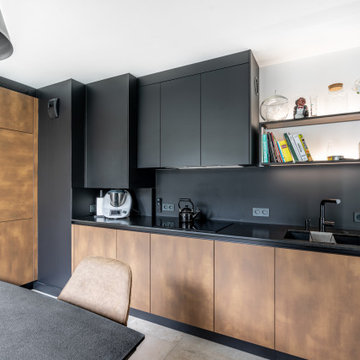
Photo of a mid-sized contemporary u-shaped separate kitchen in Nantes with an undermount sink, flat-panel cabinets, dark wood cabinets, granite benchtops, black splashback, granite splashback, black appliances, ceramic floors, no island, beige floor and black benchtop.

Photo of a small contemporary galley open plan kitchen in Other with an undermount sink, glass-front cabinets, dark wood cabinets, granite benchtops, grey splashback, granite splashback, panelled appliances, light hardwood floors, grey benchtop and exposed beam.
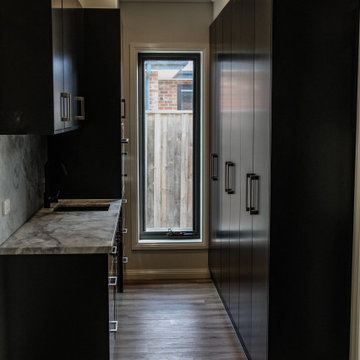
The butlers pantry right behind the kitchen also features solid stone benchtops and splashbacks.
This is an example of a large contemporary galley kitchen pantry in Other with a double-bowl sink, glass-front cabinets, black cabinets, granite benchtops, grey splashback, granite splashback, black appliances, light hardwood floors, with island, beige floor, grey benchtop and vaulted.
This is an example of a large contemporary galley kitchen pantry in Other with a double-bowl sink, glass-front cabinets, black cabinets, granite benchtops, grey splashback, granite splashback, black appliances, light hardwood floors, with island, beige floor, grey benchtop and vaulted.
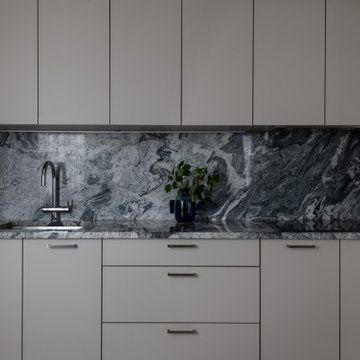
Линейная кухня в современном стиле с матовыми фасадами. Столешница и фартук из натурального гранита.
Из особенностей технического решения: 1) левая колонна скрывает вентиляционный короб, поэтому шкаф небольшой глубины 2) в правую колонну встроен холодильник без морозильной камеры большой вместимости и отдельно морозильная камера.
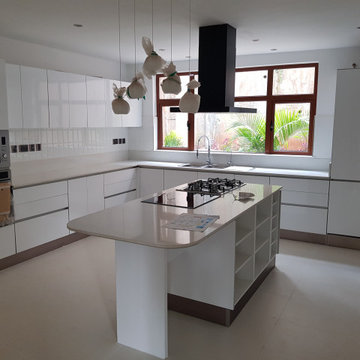
Kitchen with a creamy white finish to complement the natural lighting of the room. The kitchen remains bright in the evening and on cloudy days and brightens up at night when the lights are on.
Contemporary Kitchen with Granite Splashback Design Ideas
2