Contemporary Kitchen with Grey Benchtop Design Ideas
Refine by:
Budget
Sort by:Popular Today
121 - 140 of 24,264 photos
Item 1 of 3
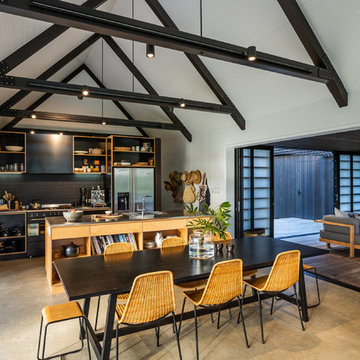
Photo of a contemporary galley eat-in kitchen in Auckland with an integrated sink, open cabinets, black cabinets, stainless steel benchtops, black splashback, stainless steel appliances, concrete floors, with island, grey floor and grey benchtop.
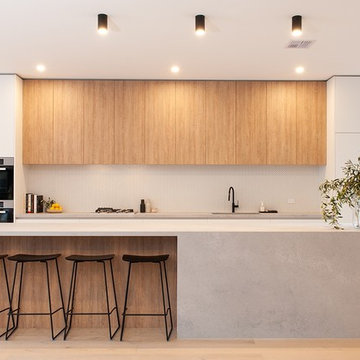
Zesta Kitchens
Photo of an expansive contemporary galley open plan kitchen in Melbourne with an integrated sink, quartz benchtops, grey splashback, marble splashback, black appliances, light hardwood floors, with island, grey benchtop, flat-panel cabinets, medium wood cabinets and brown floor.
Photo of an expansive contemporary galley open plan kitchen in Melbourne with an integrated sink, quartz benchtops, grey splashback, marble splashback, black appliances, light hardwood floors, with island, grey benchtop, flat-panel cabinets, medium wood cabinets and brown floor.
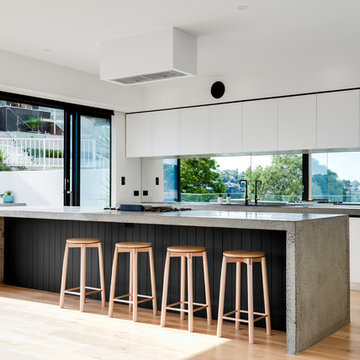
This is an example of a contemporary galley kitchen in Sydney with white cabinets, concrete benchtops, window splashback, medium hardwood floors, with island, brown floor and grey benchtop.
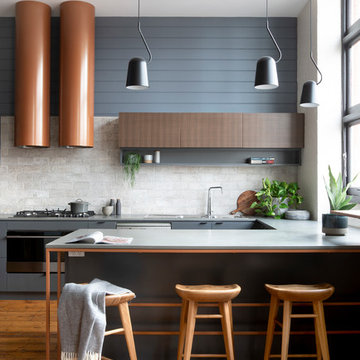
Industrial contemporary warehouse apartment kitchen in Collingwood.
Photographed by Shania Shegedyn.
This is an example of a mid-sized contemporary u-shaped eat-in kitchen in Melbourne with a double-bowl sink, flat-panel cabinets, grey cabinets, quartz benchtops, grey splashback, ceramic splashback, stainless steel appliances, medium hardwood floors, with island, brown floor and grey benchtop.
This is an example of a mid-sized contemporary u-shaped eat-in kitchen in Melbourne with a double-bowl sink, flat-panel cabinets, grey cabinets, quartz benchtops, grey splashback, ceramic splashback, stainless steel appliances, medium hardwood floors, with island, brown floor and grey benchtop.
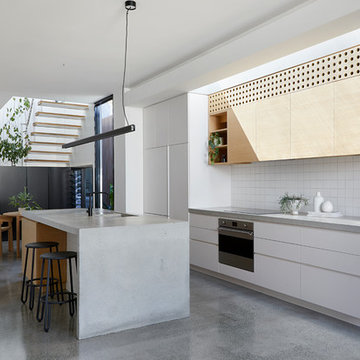
Lillie Thompson
Inspiration for a mid-sized contemporary galley open plan kitchen in Melbourne with light wood cabinets, concrete benchtops, white splashback, ceramic splashback, stainless steel appliances, concrete floors, with island, grey floor, grey benchtop, an integrated sink and flat-panel cabinets.
Inspiration for a mid-sized contemporary galley open plan kitchen in Melbourne with light wood cabinets, concrete benchtops, white splashback, ceramic splashback, stainless steel appliances, concrete floors, with island, grey floor, grey benchtop, an integrated sink and flat-panel cabinets.
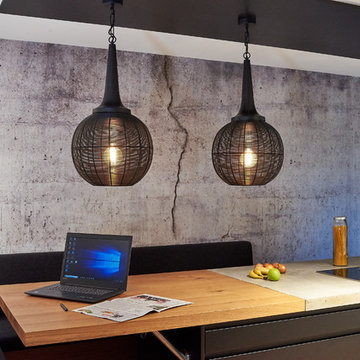
fototeam dölzer Augsburg-Hochzoll
Expansive contemporary l-shaped open plan kitchen in Munich with a drop-in sink, flat-panel cabinets, black cabinets, concrete benchtops, white splashback, stainless steel appliances, light hardwood floors, with island, brown floor and grey benchtop.
Expansive contemporary l-shaped open plan kitchen in Munich with a drop-in sink, flat-panel cabinets, black cabinets, concrete benchtops, white splashback, stainless steel appliances, light hardwood floors, with island, brown floor and grey benchtop.
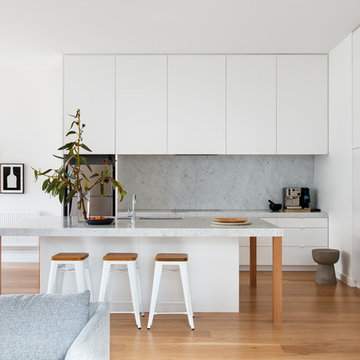
This is an example of a contemporary single-wall open plan kitchen in Melbourne with a double-bowl sink, flat-panel cabinets, white cabinets, marble benchtops, grey splashback, marble splashback, stainless steel appliances, light hardwood floors, with island, beige floor and grey benchtop.
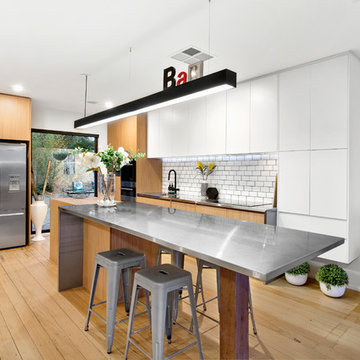
Photos via: Jellis Craig Eltham
This kitchen renovation transformed our client's Warrandyte home into a modern/industrial space - beautifully complimenting the owner's existing decorating tastes. Our design brief included functionality for the family, kitchen-to-living accessibility and guest entertaining whilst also conveying the owners personal style. In collaboration with our client, we decided to use stainless steel bench tops with a waterfall end. This is featured at the end of the sink and cooktop run and also seen visually cutting through the front of the lightwood island. Being an abstract design, the use of symmetry was essential. This is seen with the dual waterfall ends, but also with the white cabinet creating a mirrored "L" shape to the lightwood wall oven tower and under bench cabinets. Complete with black tapware, black feature light, stainless steel stools and subway tile splashback, this design is definitely one to bookmark.
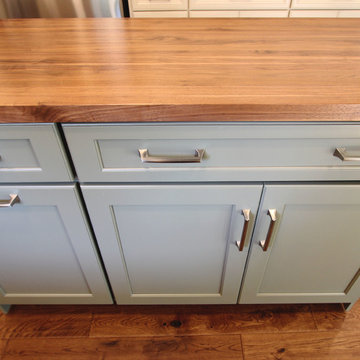
This was a major remodel where the kitchen was completely gutted, flooring and soffits were removed and all the electrical in the kitchen had to be reworked and brought up to code. We used Waypoint Living Spaces for the perimeter cabinets and used a riser and crown molding to connect the cabinets to the ceiling. We chose Medallion Cabinetry for the island because the customer had her heart set on a green painted island. The hardware we used is from the Mulholland collection by Amerock. The customers have large family gathers and it was very important for them to have an island that was moveable. We used casters from Richelieu to create and island that could move easily, as well as having brakes to keep the island in place when they wanted.
Giallo Traversella granite was used on the perimeter countertops to tie together the greens and beige tones of the cabinetry and we used John Boos, walnut butcher block countertop for the island to compliment wood tones from the existing millwork in the home. The customer provided me with an inspiration picture for a backsplash, she knew she wanted a glass patterned backsplash. Ceramic Tiles International had released their Debut Petal mosaic tile and the customer loved it.
Prior to the remodel, the kitchen was very dark and very crowded, it did not function in a way that worked for my customer. We added under cabinet LED lights, one general ceiling fixture and LED Brio Disc lights with dimming capabilities so the customers could adjust the lighting to their specific needs.
Light fixtures were updated in the hallways as well as the kitchen.
My customer didn’t know exactly what they wanted as far as plumbing was concerned. They wanted products that were durable and easy to maintain. I chose the Blanco Performa undermount sink in the Truffle color due to is durability and the color complimented the other materials. We used Moen’s Arbor single handle pull down spray faucet and transitional soap dispenser due to its simplistic design, functionality and warranty. We used a ¾ horsepower Insinkerator disposal and a deluxe Steamball strainer basket.
The customer originally had Parquet flooring and they liked the look of real hardwood. Madeira 5” planks in Dark Gunstock oak was chosen for its color and durability. The flooring brought in warm neutral tones to compliment other materials. My customer wanted a larger window, but they had some safety concerns. We addressed their concerns by providing a larger Awning style window, using tempered glass and double locks.
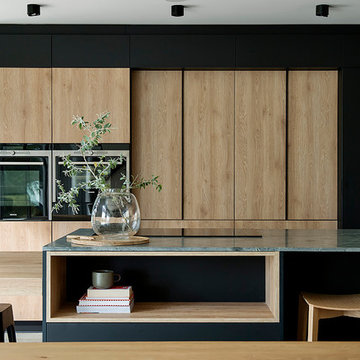
Kitchen design and import by studio origami
photo - Jody Darcy
Photo of a mid-sized contemporary l-shaped eat-in kitchen in Perth with a double-bowl sink, flat-panel cabinets, light wood cabinets, granite benchtops, black appliances, concrete floors, with island, grey floor and grey benchtop.
Photo of a mid-sized contemporary l-shaped eat-in kitchen in Perth with a double-bowl sink, flat-panel cabinets, light wood cabinets, granite benchtops, black appliances, concrete floors, with island, grey floor and grey benchtop.
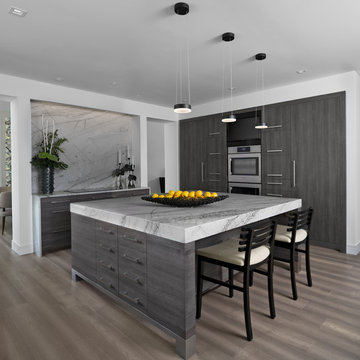
The owners goal with their homes kitchen, completed in 2017, was to emphasize the beautiful lake views and have a space that was open to a large family room and casual dining area. This contemporary kitchen combines convenience and function with hidden small appliances including a coffee station, toaster oven, microwave, to avoid cluttered countertops ensuring a clean look. The cooking area features an induction cooktop, mixer and a full quartz backsplash, as well as a hidden ventilation and lighting system in the soffit. A focal point is the large island which provides ample seating while leaving plenty of room for cooking and baking. Quartz was chosen for its beauty, durability, and ease of maintenance. The cabinetry features an integrated refrigerator, freezer, and dishwasher which complete the clean, uncluttered look. The kitchen also features two openings to the formal dining room providing easy flow and access for entertaining.
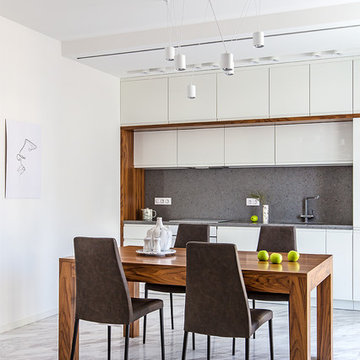
Архитектор - Анна Святославская
Фотограф - Борис Бочкарев
Отделочные работы - Олимпстройсервис
Contemporary single-wall eat-in kitchen in Moscow with flat-panel cabinets, white cabinets, grey splashback, marble floors, no island, white floor and grey benchtop.
Contemporary single-wall eat-in kitchen in Moscow with flat-panel cabinets, white cabinets, grey splashback, marble floors, no island, white floor and grey benchtop.
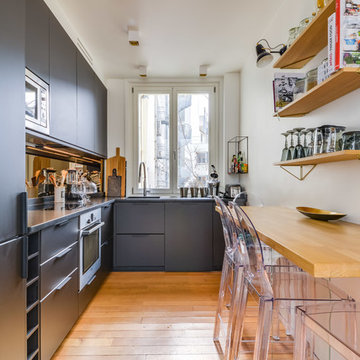
Meero
Mid-sized contemporary l-shaped separate kitchen in Paris with an undermount sink, grey cabinets, grey splashback, stainless steel appliances, light hardwood floors, no island, brown floor, grey benchtop and flat-panel cabinets.
Mid-sized contemporary l-shaped separate kitchen in Paris with an undermount sink, grey cabinets, grey splashback, stainless steel appliances, light hardwood floors, no island, brown floor, grey benchtop and flat-panel cabinets.
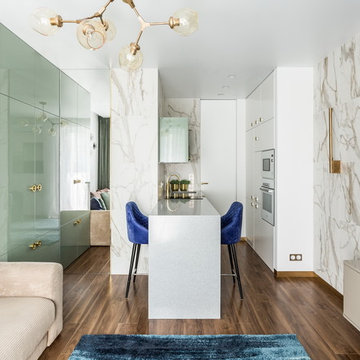
Designer: Ivan Pozdnyakov
Foto: Olga Shangina
Small contemporary galley open plan kitchen in Moscow with flat-panel cabinets, white cabinets, solid surface benchtops, white splashback, marble splashback, white appliances, laminate floors, brown floor, grey benchtop, a peninsula and an integrated sink.
Small contemporary galley open plan kitchen in Moscow with flat-panel cabinets, white cabinets, solid surface benchtops, white splashback, marble splashback, white appliances, laminate floors, brown floor, grey benchtop, a peninsula and an integrated sink.
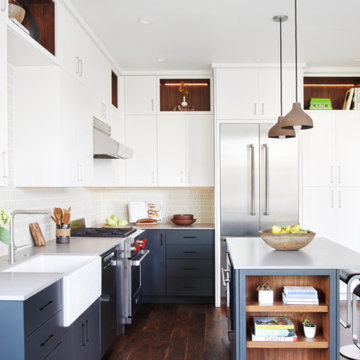
Jean Bai, Konstrukt Photo
Photo of a mid-sized contemporary l-shaped eat-in kitchen in San Francisco with a farmhouse sink, flat-panel cabinets, grey cabinets, quartz benchtops, ceramic splashback, stainless steel appliances, medium hardwood floors, with island, brown floor and grey benchtop.
Photo of a mid-sized contemporary l-shaped eat-in kitchen in San Francisco with a farmhouse sink, flat-panel cabinets, grey cabinets, quartz benchtops, ceramic splashback, stainless steel appliances, medium hardwood floors, with island, brown floor and grey benchtop.
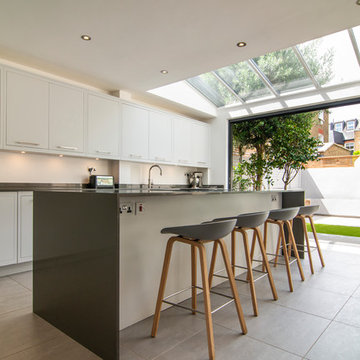
This is an example of a mid-sized contemporary single-wall eat-in kitchen in Other with flat-panel cabinets, white cabinets, with island, grey floor and grey benchtop.
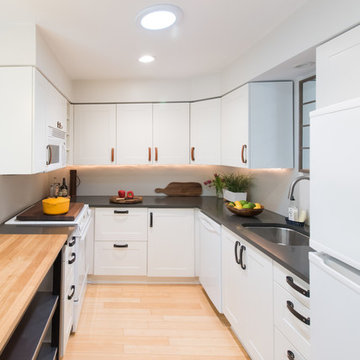
IKEA Kitchen Remodel with Walnut Studiolo Leather Drawer Pulls.
Photo credit: Erin Berzel Photography
Mid-sized contemporary galley open plan kitchen in Portland with an undermount sink, shaker cabinets, white cabinets, granite benchtops, white splashback, white appliances, bamboo floors, with island, beige floor and grey benchtop.
Mid-sized contemporary galley open plan kitchen in Portland with an undermount sink, shaker cabinets, white cabinets, granite benchtops, white splashback, white appliances, bamboo floors, with island, beige floor and grey benchtop.
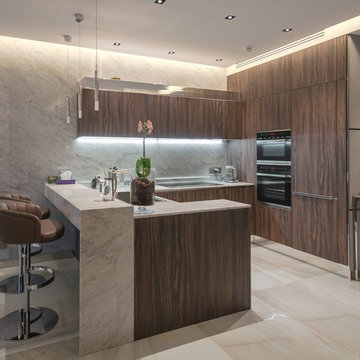
Inspiration for a contemporary u-shaped open plan kitchen in Moscow with a drop-in sink, flat-panel cabinets, dark wood cabinets, grey splashback, stainless steel appliances, a peninsula, beige floor and grey benchtop.
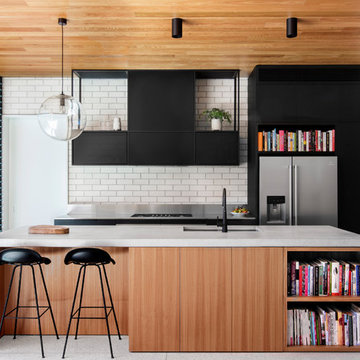
Project: Elsternwick House
Architect: Clare Cousins Architects
Photographer: Lisbeth Grossmann
Inspiration for a contemporary galley kitchen in Sydney with an undermount sink, flat-panel cabinets, medium wood cabinets, concrete benchtops, grey splashback, brick splashback, stainless steel appliances, with island, grey floor and grey benchtop.
Inspiration for a contemporary galley kitchen in Sydney with an undermount sink, flat-panel cabinets, medium wood cabinets, concrete benchtops, grey splashback, brick splashback, stainless steel appliances, with island, grey floor and grey benchtop.
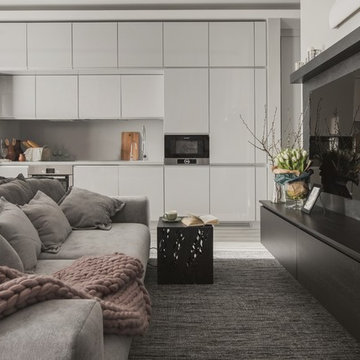
архитектор Илона Болейшиц. фотограф Меликсенцева Ольга
Inspiration for a mid-sized contemporary single-wall open plan kitchen in Moscow with an undermount sink, flat-panel cabinets, white cabinets, solid surface benchtops, white splashback, stainless steel appliances, light hardwood floors, no island, engineered quartz splashback, grey floor, grey benchtop and recessed.
Inspiration for a mid-sized contemporary single-wall open plan kitchen in Moscow with an undermount sink, flat-panel cabinets, white cabinets, solid surface benchtops, white splashback, stainless steel appliances, light hardwood floors, no island, engineered quartz splashback, grey floor, grey benchtop and recessed.
Contemporary Kitchen with Grey Benchtop Design Ideas
7