Contemporary Kitchen with Grey Splashback Design Ideas
Refine by:
Budget
Sort by:Popular Today
81 - 100 of 48,595 photos
Item 1 of 3
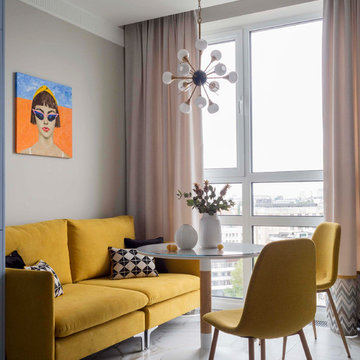
Design ideas for a small contemporary l-shaped eat-in kitchen in Other with a drop-in sink, flat-panel cabinets, blue cabinets, laminate benchtops, grey splashback, mosaic tile splashback, white appliances, porcelain floors, white floor and grey benchtop.
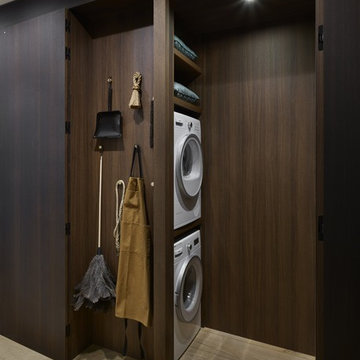
The flush contemporary central fumed oak outer doors retract fully to reveal traditional shaker kitchen furniture behind. One end features a Gaggenau Wine Cabinet and a Drinks Cabinet and at the other end, doors open into a utility & storage cabinet behind.
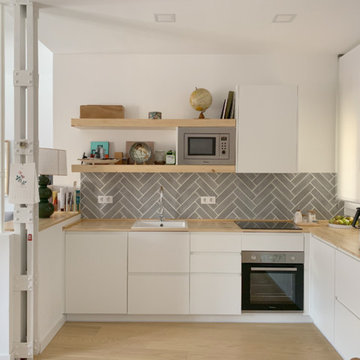
Cocina en forma de L abierta al salón en melamina blanca y encimera de madera. Frente de la cocina es espiga gris y estantes de pared con microondas y decoración. Suelos en madera natural y viga vista en metal blanco
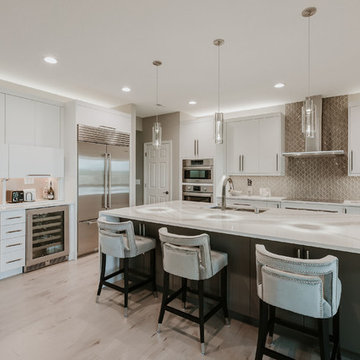
Inspiration for a mid-sized contemporary l-shaped kitchen in Other with an undermount sink, flat-panel cabinets, quartzite benchtops, grey splashback, ceramic splashback, stainless steel appliances, light hardwood floors, with island, grey benchtop, white cabinets and beige floor.
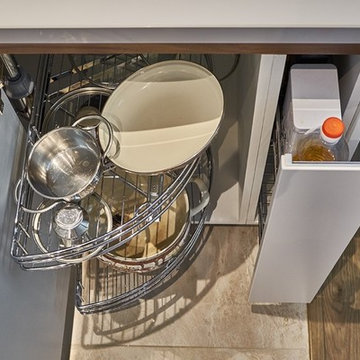
Выдвижные хромированные секции для хранения устанавливаются в угловые шкафы, чтобы обеспечить легкий доступ к кухонной утвари.
Inspiration for a large contemporary u-shaped eat-in kitchen in Moscow with an undermount sink, flat-panel cabinets, medium wood cabinets, quartz benchtops, grey splashback, stainless steel appliances, a peninsula and white benchtop.
Inspiration for a large contemporary u-shaped eat-in kitchen in Moscow with an undermount sink, flat-panel cabinets, medium wood cabinets, quartz benchtops, grey splashback, stainless steel appliances, a peninsula and white benchtop.
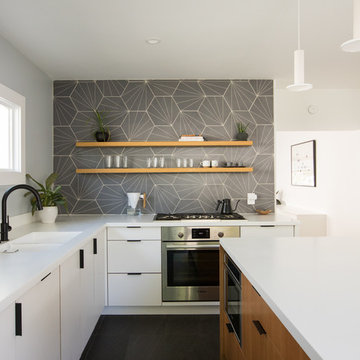
Mid-sized contemporary l-shaped kitchen in San Francisco with a double-bowl sink, flat-panel cabinets, white cabinets, solid surface benchtops, ceramic splashback, stainless steel appliances, porcelain floors, with island, black floor, white benchtop and grey splashback.
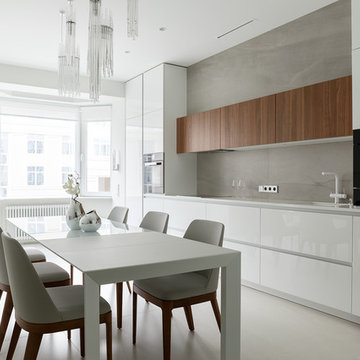
Работа над этим проектом имела свои уникальные особенности, связанные с пожеланиями заказчика и исходными данными квартиры. Необходимо было сделать две отдельные жилые комнаты и кухню-столовую. В квартире только 3 окна, расположенные в одной стене, это и определило размещение и габариты комнат, в каждой из которых должно быть окно. Холл и санузлы находятся у противоположной стены. Таким образом планировка, которую мы предложили практически не отличается от исходной.
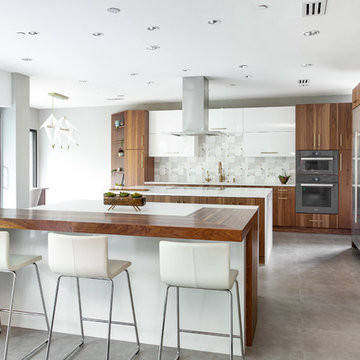
In our world of kitchen design, it’s lovely to see all the varieties of styles come to life. From traditional to modern, and everything in between, we love to design a broad spectrum. Here, we present a two-tone modern kitchen that has used materials in a fresh and eye-catching way. With a mix of finishes, it blends perfectly together to create a space that flows and is the pulsating heart of the home.
With the main cooking island and gorgeous prep wall, the cook has plenty of space to work. The second island is perfect for seating – the three materials interacting seamlessly, we have the main white material covering the cabinets, a short grey table for the kids, and a taller walnut top for adults to sit and stand while sipping some wine! I mean, who wouldn’t want to spend time in this kitchen?!
Cabinetry
With a tuxedo trend look, we used Cabico Elmwood New Haven door style, walnut vertical grain in a natural matte finish. The white cabinets over the sink are the Ventura MDF door in a White Diamond Gloss finish.
Countertops
The white counters on the perimeter and on both islands are from Caesarstone in a Frosty Carrina finish, and the added bar on the second countertop is a custom walnut top (made by the homeowner!) with a shorter seated table made from Caesarstone’s Raw Concrete.
Backsplash
The stone is from Marble Systems from the Mod Glam Collection, Blocks – Glacier honed, in Snow White polished finish, and added Brass.
Fixtures
A Blanco Precis Silgranit Cascade Super Single Bowl Kitchen Sink in White works perfect with the counters. A Waterstone transitional pulldown faucet in New Bronze is complemented by matching water dispenser, soap dispenser, and air switch. The cabinet hardware is from Emtek – their Trinity pulls in brass.
Appliances
The cooktop, oven, steam oven and dishwasher are all from Miele. The dishwashers are paneled with cabinetry material (left/right of the sink) and integrate seamlessly Refrigerator and Freezer columns are from SubZero and we kept the stainless look to break up the walnut some. The microwave is a counter sitting Panasonic with a custom wood trim (made by Cabico) and the vent hood is from Zephyr.
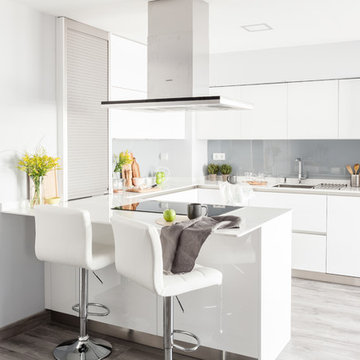
Cocina por AGV Tecnichal Kitchens
Fotografía y Estilismo Slow & Chic
Mid-sized contemporary u-shaped kitchen in Madrid with an undermount sink, flat-panel cabinets, white cabinets, laminate benchtops, grey splashback, stainless steel appliances, laminate floors, a peninsula, grey floor, white benchtop and glass sheet splashback.
Mid-sized contemporary u-shaped kitchen in Madrid with an undermount sink, flat-panel cabinets, white cabinets, laminate benchtops, grey splashback, stainless steel appliances, laminate floors, a peninsula, grey floor, white benchtop and glass sheet splashback.
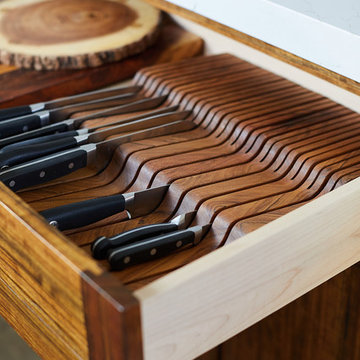
Wing Ta
Inspiration for a large contemporary u-shaped eat-in kitchen in Minneapolis with a farmhouse sink, shaker cabinets, white cabinets, quartz benchtops, grey splashback, subway tile splashback, stainless steel appliances, ceramic floors, with island, grey floor and white benchtop.
Inspiration for a large contemporary u-shaped eat-in kitchen in Minneapolis with a farmhouse sink, shaker cabinets, white cabinets, quartz benchtops, grey splashback, subway tile splashback, stainless steel appliances, ceramic floors, with island, grey floor and white benchtop.
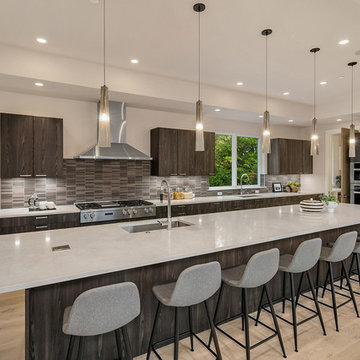
Clarity NW
Inspiration for a contemporary l-shaped kitchen in Seattle with an undermount sink, flat-panel cabinets, dark wood cabinets, grey splashback, matchstick tile splashback, stainless steel appliances, light hardwood floors, with island, beige floor and white benchtop.
Inspiration for a contemporary l-shaped kitchen in Seattle with an undermount sink, flat-panel cabinets, dark wood cabinets, grey splashback, matchstick tile splashback, stainless steel appliances, light hardwood floors, with island, beige floor and white benchtop.
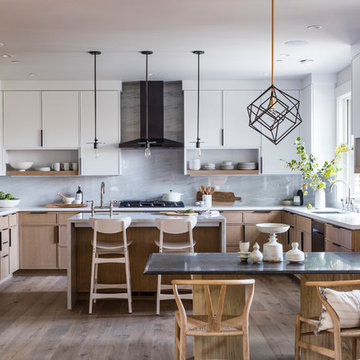
Contemporary u-shaped eat-in kitchen in San Francisco with an undermount sink, medium wood cabinets, grey splashback, black appliances, medium hardwood floors, with island, brown floor and white benchtop.
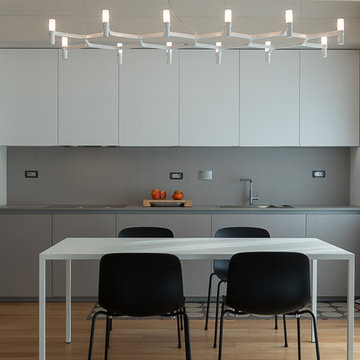
Cucina a vista minimale.
Photo of a contemporary l-shaped eat-in kitchen in Turin with a drop-in sink, flat-panel cabinets, grey cabinets, grey splashback, stone slab splashback, panelled appliances, light hardwood floors, no island, beige floor and grey benchtop.
Photo of a contemporary l-shaped eat-in kitchen in Turin with a drop-in sink, flat-panel cabinets, grey cabinets, grey splashback, stone slab splashback, panelled appliances, light hardwood floors, no island, beige floor and grey benchtop.
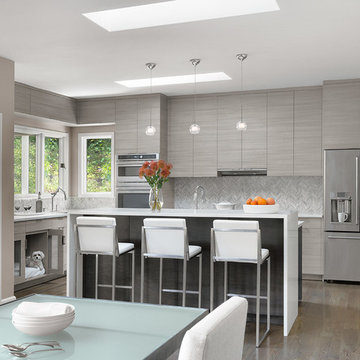
Inspiration for a mid-sized contemporary l-shaped eat-in kitchen in St Louis with flat-panel cabinets, grey cabinets, grey splashback, stainless steel appliances, medium hardwood floors, with island, brown floor, white benchtop, quartz benchtops and porcelain splashback.
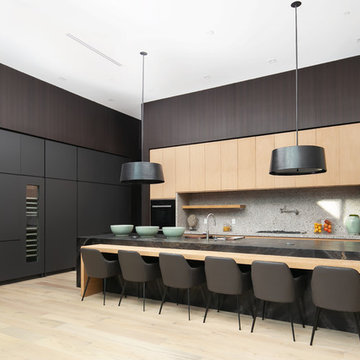
The kitchen features a dramatic island with seating for 6+ people.
Photo of a large contemporary l-shaped eat-in kitchen in Los Angeles with flat-panel cabinets, light wood cabinets, stainless steel appliances, light hardwood floors, with island, grey splashback and beige floor.
Photo of a large contemporary l-shaped eat-in kitchen in Los Angeles with flat-panel cabinets, light wood cabinets, stainless steel appliances, light hardwood floors, with island, grey splashback and beige floor.
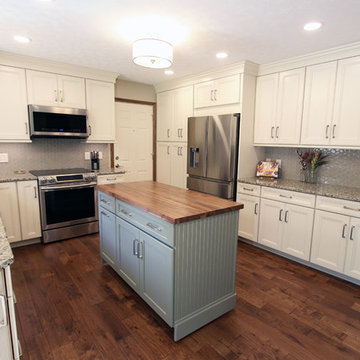
This was a major remodel where the kitchen was completely gutted, flooring and soffits were removed and all the electrical in the kitchen had to be reworked and brought up to code. We used Waypoint Living Spaces for the perimeter cabinets and used a riser and crown molding to connect the cabinets to the ceiling. We chose Medallion Cabinetry for the island because the customer had her heart set on a green painted island. The hardware we used is from the Mulholland collection by Amerock. The customers have large family gathers and it was very important for them to have an island that was moveable. We used casters from Richelieu to create and island that could move easily, as well as having brakes to keep the island in place when they wanted.
Giallo Traversella granite was used on the perimeter countertops to tie together the greens and beige tones of the cabinetry and we used John Boos, walnut butcher block countertop for the island to compliment wood tones from the existing millwork in the home. The customer provided me with an inspiration picture for a backsplash, she knew she wanted a glass patterned backsplash. Ceramic Tiles International had released their Debut Petal mosaic tile and the customer loved it.
Prior to the remodel, the kitchen was very dark and very crowded, it did not function in a way that worked for my customer. We added under cabinet LED lights, one general ceiling fixture and LED Brio Disc lights with dimming capabilities so the customers could adjust the lighting to their specific needs.
Light fixtures were updated in the hallways as well as the kitchen.
My customer didn’t know exactly what they wanted as far as plumbing was concerned. They wanted products that were durable and easy to maintain. I chose the Blanco Performa undermount sink in the Truffle color due to is durability and the color complimented the other materials. We used Moen’s Arbor single handle pull down spray faucet and transitional soap dispenser due to its simplistic design, functionality and warranty. We used a ¾ horsepower Insinkerator disposal and a deluxe Steamball strainer basket.
The customer originally had Parquet flooring and they liked the look of real hardwood. Madeira 5” planks in Dark Gunstock oak was chosen for its color and durability. The flooring brought in warm neutral tones to compliment other materials. My customer wanted a larger window, but they had some safety concerns. We addressed their concerns by providing a larger Awning style window, using tempered glass and double locks.
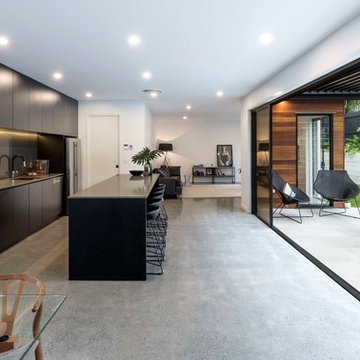
Inspiration for a contemporary galley open plan kitchen in Brisbane with an undermount sink, concrete floors, with island, flat-panel cabinets, dark wood cabinets, grey splashback, glass sheet splashback, stainless steel appliances, grey floor and grey benchtop.
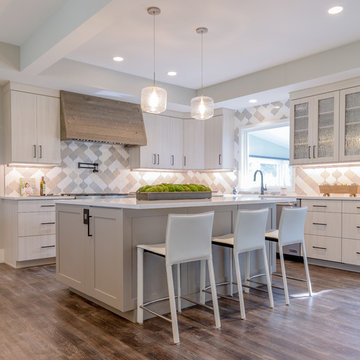
This ranch was a complete renovation! We took it down to the studs and redesigned the space for this young family. We opened up the main floor to create a large kitchen with two islands and seating for a crowd and a dining nook that looks out on the beautiful front yard. We created two seating areas, one for TV viewing and one for relaxing in front of the bar area. We added a new mudroom with lots of closed storage cabinets, a pantry with a sliding barn door and a powder room for guests. We raised the ceilings by a foot and added beams for definition of the spaces. We gave the whole home a unified feel using lots of white and grey throughout with pops of orange to keep it fun.
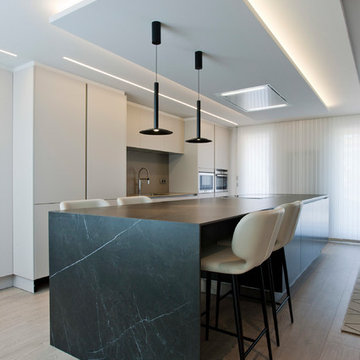
Los clientes de este ático confirmaron en nosotros para unir dos viviendas en una reforma integral 100% loft47.
Esta vivienda de carácter eclético se divide en dos zonas diferenciadas, la zona living y la zona noche. La zona living, un espacio completamente abierto, se encuentra presidido por una gran isla donde se combinan lacas metalizadas con una elegante encimera en porcelánico negro. La zona noche y la zona living se encuentra conectado por un pasillo con puertas en carpintería metálica. En la zona noche destacan las puertas correderas de suelo a techo, así como el cuidado diseño del baño de la habitación de matrimonio con detalles de grifería empotrada en negro, y mampara en cristal fumé.
Ambas zonas quedan enmarcadas por dos grandes terrazas, donde la familia podrá disfrutar de esta nueva casa diseñada completamente a sus necesidades
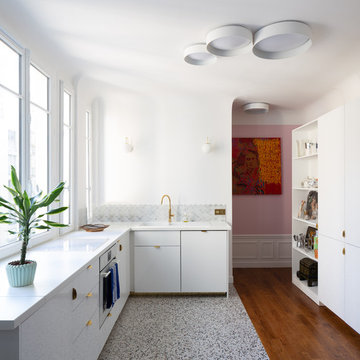
Hugo Hebrard
This is an example of a mid-sized contemporary l-shaped kitchen in Paris with no island, white cabinets, laminate benchtops, grey splashback, marble splashback, terrazzo floors, white benchtop, a drop-in sink, flat-panel cabinets and multi-coloured floor.
This is an example of a mid-sized contemporary l-shaped kitchen in Paris with no island, white cabinets, laminate benchtops, grey splashback, marble splashback, terrazzo floors, white benchtop, a drop-in sink, flat-panel cabinets and multi-coloured floor.
Contemporary Kitchen with Grey Splashback Design Ideas
5