Contemporary Kitchen with Marble Floors Design Ideas
Refine by:
Budget
Sort by:Popular Today
161 - 180 of 3,818 photos
Item 1 of 3
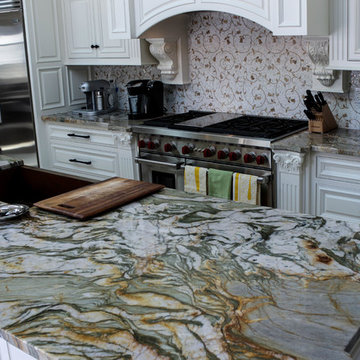
Mid-sized contemporary single-wall open plan kitchen in Other with granite benchtops, with island, an undermount sink, raised-panel cabinets, white cabinets, multi-coloured splashback, porcelain splashback, stainless steel appliances, marble floors and white floor.

This is an example of a small contemporary galley separate kitchen in New York with an undermount sink, shaker cabinets, green cabinets, marble benchtops, white splashback, marble splashback, panelled appliances, marble floors, no island, grey floor and white benchtop.
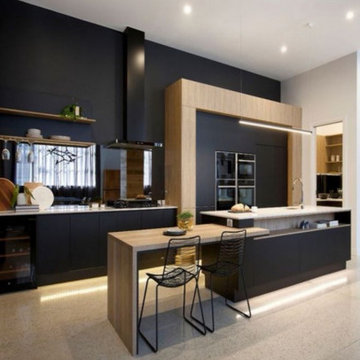
Photo of a contemporary galley eat-in kitchen in Other with an integrated sink, flat-panel cabinets, black cabinets, granite benchtops, black splashback, glass sheet splashback, marble floors, with island, beige floor and grey benchtop.
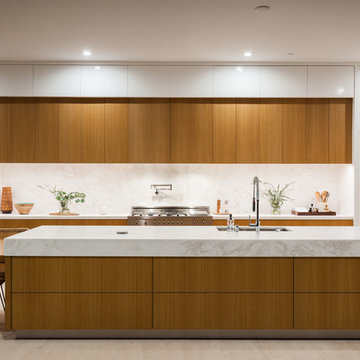
Inspiration for an expansive contemporary galley kitchen in Orange County with flat-panel cabinets, medium wood cabinets, with island, white benchtop, an undermount sink, marble benchtops, white splashback, marble splashback, marble floors and beige floor.
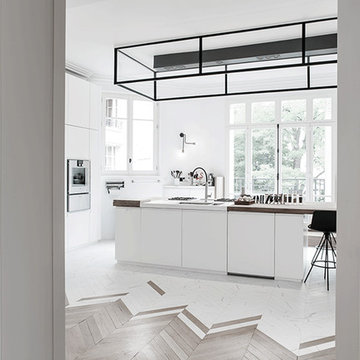
Stéphane Deroussant
Inspiration for an expansive contemporary open plan kitchen in Paris with an integrated sink, flat-panel cabinets, white cabinets, wood benchtops, stainless steel appliances, marble floors and with island.
Inspiration for an expansive contemporary open plan kitchen in Paris with an integrated sink, flat-panel cabinets, white cabinets, wood benchtops, stainless steel appliances, marble floors and with island.
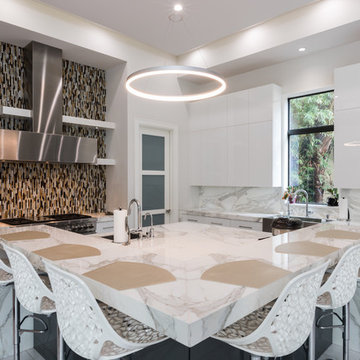
Robert Madrid
Mid-sized contemporary l-shaped open plan kitchen in Miami with flat-panel cabinets, white cabinets, marble benchtops, multi-coloured splashback, marble splashback, stainless steel appliances, marble floors, with island, a farmhouse sink and white floor.
Mid-sized contemporary l-shaped open plan kitchen in Miami with flat-panel cabinets, white cabinets, marble benchtops, multi-coloured splashback, marble splashback, stainless steel appliances, marble floors, with island, a farmhouse sink and white floor.
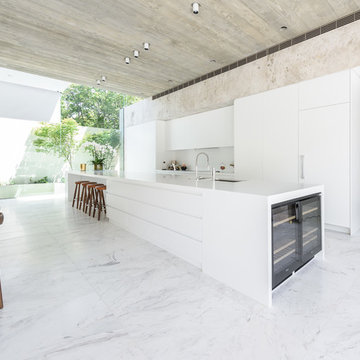
Corian Glacier White Kitchen Island benchtop. 7.2 metres x1.3 metres. Wine fridges integrated into Corian Waterfall. 3 m3tre clear span, double undermount sinks.
Photo: Vicki Morskate
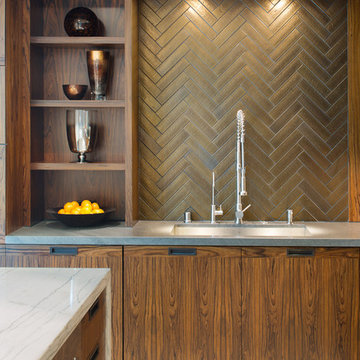
Design By- Jules Wilson I.D,
Photo Taken By- Brady Architectural Photography
This is an example of a mid-sized contemporary l-shaped eat-in kitchen in San Diego with an undermount sink, flat-panel cabinets, dark wood cabinets, marble benchtops, brown splashback, terra-cotta splashback, panelled appliances, marble floors and with island.
This is an example of a mid-sized contemporary l-shaped eat-in kitchen in San Diego with an undermount sink, flat-panel cabinets, dark wood cabinets, marble benchtops, brown splashback, terra-cotta splashback, panelled appliances, marble floors and with island.
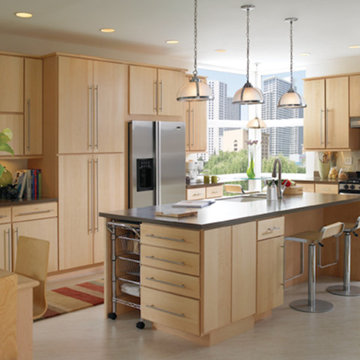
This is an example of a large contemporary l-shaped open plan kitchen in DC Metro with an undermount sink, flat-panel cabinets, light wood cabinets, quartz benchtops, stainless steel appliances, marble floors, with island and white floor.
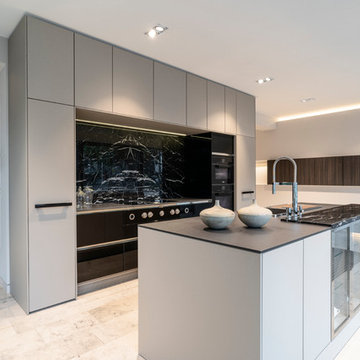
Photo of a large contemporary galley open plan kitchen in Cologne with a drop-in sink, flat-panel cabinets, grey cabinets, solid surface benchtops, grey splashback, black appliances, marble floors, with island, beige floor and black benchtop.
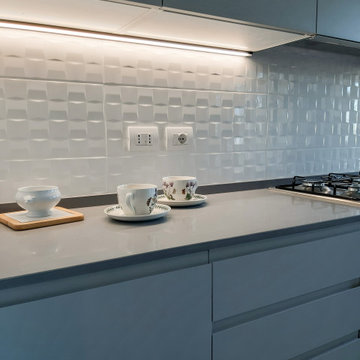
Large contemporary galley separate kitchen in Milan with a drop-in sink, flat-panel cabinets, grey cabinets, quartz benchtops, white splashback, subway tile splashback, black appliances, marble floors, grey floor and grey benchtop.
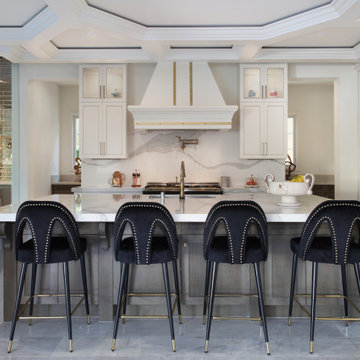
Design ideas for a mid-sized contemporary l-shaped open plan kitchen in Orange County with an undermount sink, shaker cabinets, white cabinets, quartz benchtops, white splashback, marble splashback, stainless steel appliances, marble floors, with island, grey floor and white benchtop.
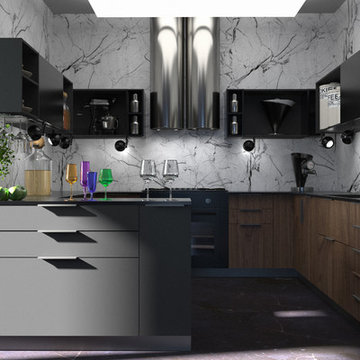
Интерьер этой квартиры в Доломитах, северной горной части Италии разрабатывался для русской семейной пары . Для реконструкции были выбраны апартаменты 140 кв м в небольшом итальянском городке с достаточной инфраструктурой, расположенном на красивейшем горном озере в непосредственной близости от горнолыжных курортов для катания на лыжах зимой, а так же рядом с горными велосипедными и пешеходными тропами для отдыха летом. То есть в качестве круглогодичной дачи на время отдыха. Сначала проект был задуман как база с несколькими спальнями для друзей и просторной кухней и лонж зоной для вечеринок. Однако в процессе оформления недвижимости, познакомившись с местной культурой, природой и традициями, семейная пара решила изменить направление проекта в сторону личного комфорта, пространства, созданного исключительно для двоих.
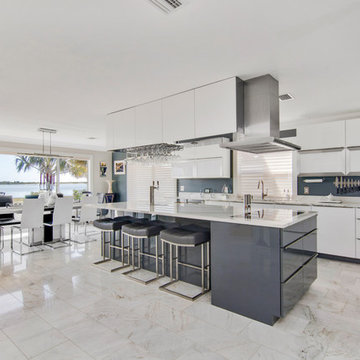
Rickie Agapito
Inspiration for a large contemporary l-shaped eat-in kitchen in Jacksonville with an undermount sink, flat-panel cabinets, white cabinets, marble benchtops, panelled appliances, marble floors, with island and white floor.
Inspiration for a large contemporary l-shaped eat-in kitchen in Jacksonville with an undermount sink, flat-panel cabinets, white cabinets, marble benchtops, panelled appliances, marble floors, with island and white floor.
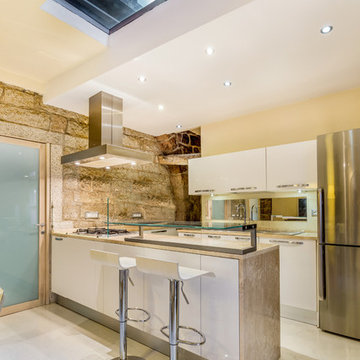
Foto di Gabriele Sotgiu
This is an example of a mid-sized contemporary open plan kitchen in Rome with flat-panel cabinets, white cabinets, marble benchtops, stainless steel appliances, marble floors and a peninsula.
This is an example of a mid-sized contemporary open plan kitchen in Rome with flat-panel cabinets, white cabinets, marble benchtops, stainless steel appliances, marble floors and a peninsula.
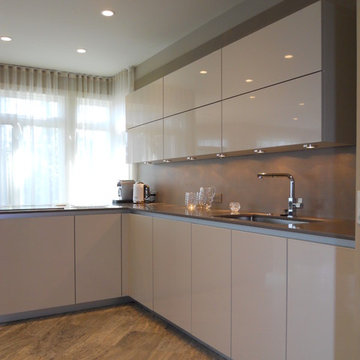
Design and photography by John Coulter.
This is an example of a small contemporary l-shaped open plan kitchen in Atlanta with flat-panel cabinets, quartz benchtops, panelled appliances, marble floors and ceramic splashback.
This is an example of a small contemporary l-shaped open plan kitchen in Atlanta with flat-panel cabinets, quartz benchtops, panelled appliances, marble floors and ceramic splashback.
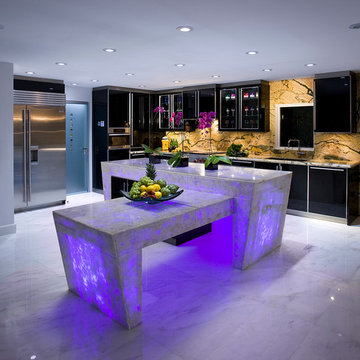
This unique and functional kitchen gives a new meaning to the phrase “Kitchen is the heart of a home”. Here, kitchen is the center of all attention and a conversation piece at every party.
Black glass cabinet fronts used in the design offer ease of maintenance, and the kaleidoscope stone countertops and backsplash contrast the cabinetry and always look clean. Color was very important to this Client and this kitchen is definitely not lacking life.
Designed for a client who loves to entertain, the centerpiece is an artistic interpretation of a kitchen island. This monolithic sculpture raises out of the white marble floor and glows in this open concept kitchen.
But this island isn’t just beautiful. It is also extremely practical. It is designed using two intercrossing parts creating two heights for different purposes. 36” high surface for prep work and 30” high surface for sit down dining. The height differences and location encourages use of the entire table top for preparations. Furthermore, storage cabinets are installed under part of this island closest to the working triangle.
For a client who loves to cook, appliances were very important, and sub-zero and wolf appliances we used give them the best product available.
Overhead energy efficient LED lighting was selected paying special attention to the lamp’s CRI to ensure proper color rendition of items below, especially important when working with meat. Under-cabinet task lighting offers illumination where it is most needed on the countertops.
Interior Design, Decorating & Project Management by Equilibrium Interior Design Inc
Photography by Craig Denis
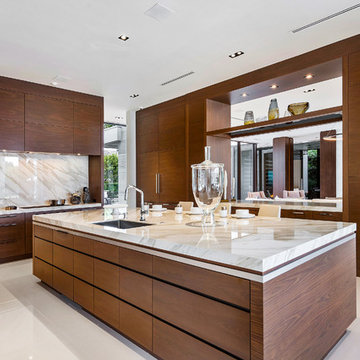
Fully integrated Signature Estate featuring Creston controls and Crestron panelized lighting, and Crestron motorized shades and draperies, whole-house audio and video, HVAC, voice and video communication atboth both the front door and gate. Modern, warm, and clean-line design, with total custom details and finishes. The front includes a serene and impressive atrium foyer with two-story floor to ceiling glass walls and multi-level fire/water fountains on either side of the grand bronze aluminum pivot entry door. Elegant extra-large 47'' imported white porcelain tile runs seamlessly to the rear exterior pool deck, and a dark stained oak wood is found on the stairway treads and second floor. The great room has an incredible Neolith onyx wall and see-through linear gas fireplace and is appointed perfectly for views of the zero edge pool and waterway. The center spine stainless steel staircase has a smoked glass railing and wood handrail.
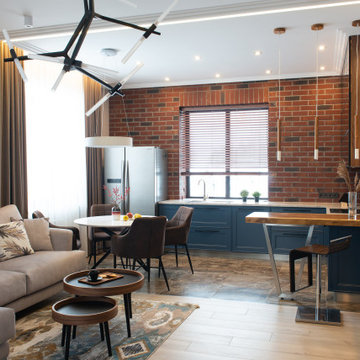
Design ideas for a mid-sized contemporary l-shaped eat-in kitchen in Other with recessed-panel cabinets, blue cabinets, marble benchtops, black splashback, ceramic splashback, black appliances, marble floors, a peninsula, brown floor and white benchtop.
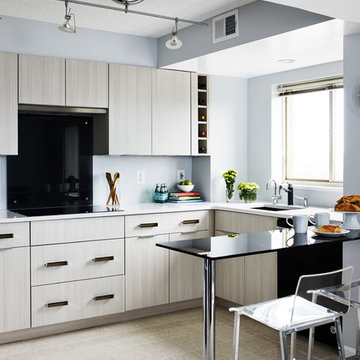
Stacy Zarin Goldberg
Photo of a small contemporary u-shaped separate kitchen in Chicago with an undermount sink, flat-panel cabinets, grey cabinets, quartz benchtops, grey splashback, glass sheet splashback, marble floors, a peninsula, beige floor and white benchtop.
Photo of a small contemporary u-shaped separate kitchen in Chicago with an undermount sink, flat-panel cabinets, grey cabinets, quartz benchtops, grey splashback, glass sheet splashback, marble floors, a peninsula, beige floor and white benchtop.
Contemporary Kitchen with Marble Floors Design Ideas
9