Contemporary Kitchen with Orange Cabinets Design Ideas
Refine by:
Budget
Sort by:Popular Today
1 - 20 of 378 photos
Item 1 of 3

Design ideas for a mid-sized contemporary galley kitchen in Melbourne with an undermount sink, flat-panel cabinets, orange cabinets, wood benchtops, white splashback, mosaic tile splashback, stainless steel appliances, laminate floors, with island, beige floor and beige benchtop.
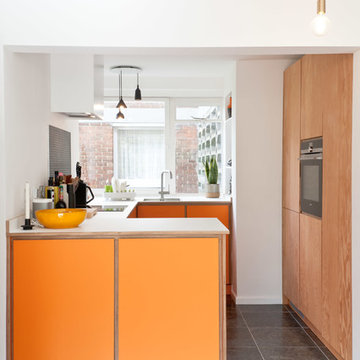
A view from outside the room. This gives you an idea of the size of the kitchen - it is a small area but used very efficiently to fit all you would need in a kitchen.
Altan Omer (photography@altamomer.com)

Contemporary l-shaped kitchen in Burlington with recessed-panel cabinets, orange cabinets, coloured appliances, medium hardwood floors, with island, brown floor, grey benchtop, vaulted and wood.
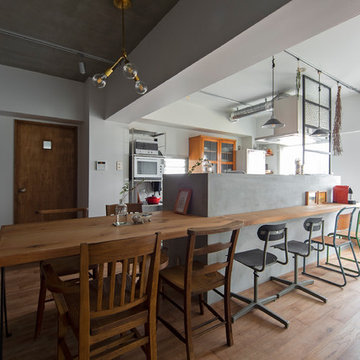
Small contemporary galley open plan kitchen in Osaka with medium hardwood floors, glass-front cabinets, orange cabinets, wood benchtops, stainless steel appliances, with island, brown floor and brown benchtop.
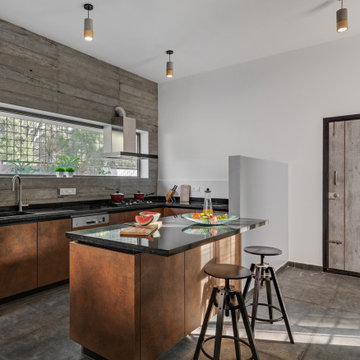
Photo of a mid-sized contemporary u-shaped kitchen in Bengaluru with a drop-in sink, flat-panel cabinets, orange cabinets, grey splashback, a peninsula, grey floor and black benchtop.
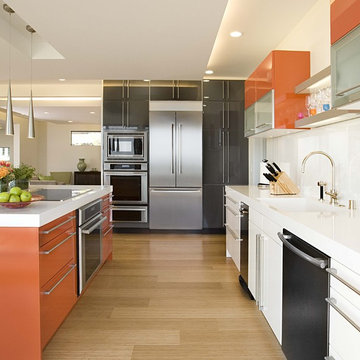
Photo of a contemporary galley kitchen in San Francisco with flat-panel cabinets, orange cabinets, white splashback, glass sheet splashback, stainless steel appliances and bamboo floors.
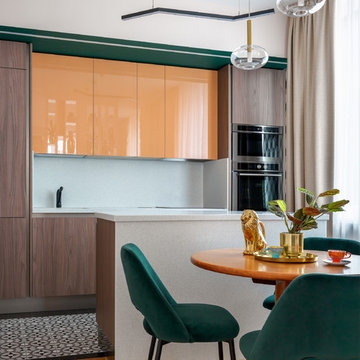
Inspiration for a contemporary single-wall eat-in kitchen in Moscow with flat-panel cabinets, orange cabinets, white splashback, with island, multi-coloured floor, white benchtop and stainless steel appliances.
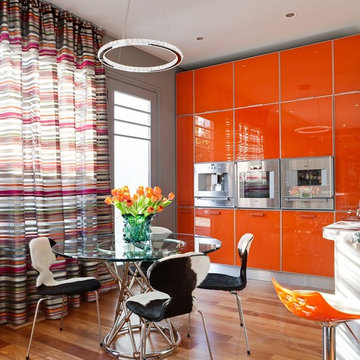
Interior Design Work & Photos by AppleGate Interior Design
Photo of a contemporary eat-in kitchen in San Francisco with flat-panel cabinets, orange cabinets, medium hardwood floors and with island.
Photo of a contemporary eat-in kitchen in San Francisco with flat-panel cabinets, orange cabinets, medium hardwood floors and with island.

Soggiorno con camino e Sala da Pranzo con open space, pavimentazione in parquet posato a correre, mobile tv su misura ed illuminazione Flos Mayday.
Design ideas for a mid-sized contemporary l-shaped eat-in kitchen in Rome with a single-bowl sink, flat-panel cabinets, orange cabinets, wood benchtops, green splashback, stainless steel appliances, light hardwood floors, no island, brown floor and grey benchtop.
Design ideas for a mid-sized contemporary l-shaped eat-in kitchen in Rome with a single-bowl sink, flat-panel cabinets, orange cabinets, wood benchtops, green splashback, stainless steel appliances, light hardwood floors, no island, brown floor and grey benchtop.
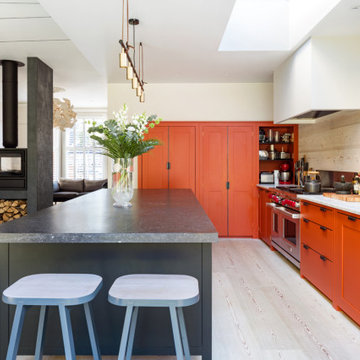
We are delighted to have completed the radical transformation of a tired detached property in South Croydon.
When they appointed Granit, our clients were living in the property which had previously been divided into a number of flats.
The historic sub-division had resulted in an extremely poor use of space with redundant staircases, kitchens and bathrooms throughout.
Our clients sought to reconfigure the property back into a single dwelling for his growing family.
Our client had an eye for design and was keen to balance contemporary design whilst maintaining as much of the character of the original house.
Maximising natural light, space and establishing a visual and physical connection were also key drivers for the design. Owing to the size of the property, it became apparent that reconfiguration rather than extension provided the solution to meet the brief.
A metal clad ‘intervention’ was introduced to the rear facade. This created a strong horizontal element creating a visual balance with the vertical nature of the three storey gable.
The metal cladding specified echoed the colour of the red brick string courses tying old with new. Slender frame sliding doors provide access and views of the large garden.
The central circulation space was transformed by the introduction of a double height glazed slot wrapping up the rear facade and onto the roof. This allows daylight to permeate into the heart of the otherwise dark deep floor plan. The staircase was reconfigured into a series of landings looking down over the main void space below and out towards the tree canopies at the rear of the garden.
The introduction of double pocket doors throughout the ground floor creates a series of interconnected spaces and the whitewashed Larch flooring flows seamlessly from room to room. A bold palette of colours and materials lends character and texture throughout the property.
The end result is a spacious yet cosy environment for the family to inhabit for years to come.
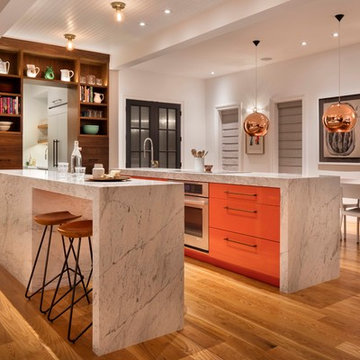
Inspiration for a contemporary galley eat-in kitchen in Denver with an undermount sink, flat-panel cabinets, orange cabinets, stainless steel appliances, medium hardwood floors, multiple islands, brown floor and white benchtop.
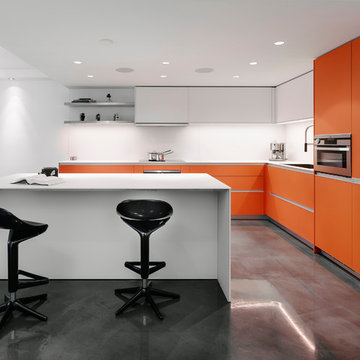
Custom Italian Kitchen cabinets in satin finish orange glass with white satin finish glass countertops and uppers. Designed for a Vancouver cinematographer who loves colour. Photography by Chris Rollet
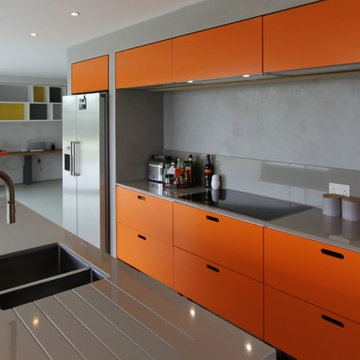
Having recently moved to Sussex from London, the client was recommended to us by a previous client of Parker Bathrooms. For a new build with sea views, the brief called for a modern kitchen and a striking, minimalist and unusual design. Our kitchen planner chose a bold tangerine for the kitchen cabinets and a mouse grey colour combination that the client instantly fell in love with. The finished kitchen design perfectly compliments the light, open plan room and smooth concrete walls.
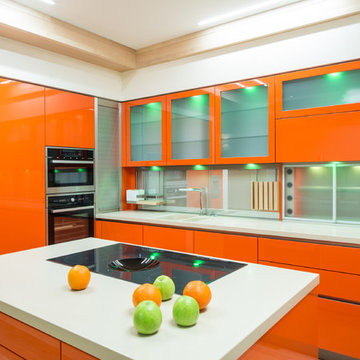
Contemporary l-shaped kitchen in Moscow with flat-panel cabinets, orange cabinets, panelled appliances and with island.
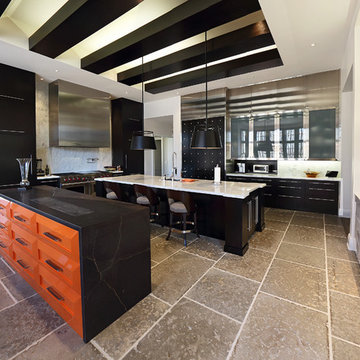
Complete kitchen with high gloss custom colors (orange), dark wood matching island and drawers with moving hidden appliance storage.
photos -www.zoomhome.com
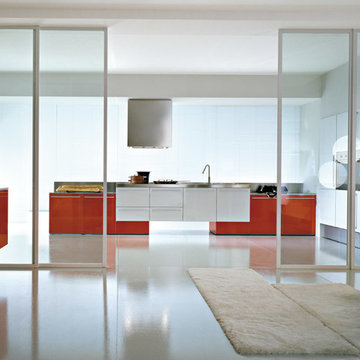
A contemporary kitchen designer's dream - with or without handles, wall hanging or floor mounted, the System Collection offers an extensive selection of standard elements and finishes to fit a wide range of modern kitchen layouts and flexible kitchen design budgets. Minimalism to the max.
The System Collection allows the ancient and universal function of cooking to be a fun and fulfilling experience to participate in. While the System Collection does focus on the aesthetics of design and the materials used, the driving force behind the design has and will always be enjoying the kitchen and the pleasure of cooking. The System Collection is a modern kitchen that is easy and only creates light barriers between the living areas.
One of the unique features of the System Collection is its ease of maintenance, making it one of the most hygienic contemporary kitchens available. System Collection’s ergonomic design gives it an extremely high rate of flexibility. Superior usage of space, ease of reaching every corner, top-notch organization and beautiful forms that follow superb function.
Whether your goal is a contemporary Italian kitchen design or a large modern suburban kitchen, the System Collection offers endless design options - textured melamine with matching edges, hundreds of laminate colors (matte or glossy) with or without aluminum edges, eco wood with aluminum edges, painted glass, and the entire range of Pedini lacquer colors (matte, textured and high gloss).
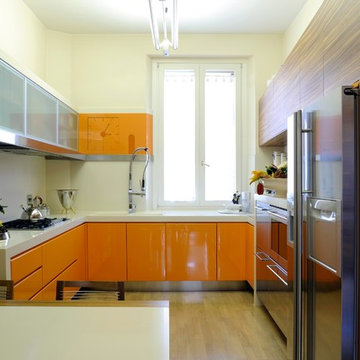
Gianni Franchellucci
Inspiration for a mid-sized contemporary u-shaped separate kitchen in Rome with flat-panel cabinets, orange cabinets, stainless steel appliances, solid surface benchtops, white splashback and light hardwood floors.
Inspiration for a mid-sized contemporary u-shaped separate kitchen in Rome with flat-panel cabinets, orange cabinets, stainless steel appliances, solid surface benchtops, white splashback and light hardwood floors.
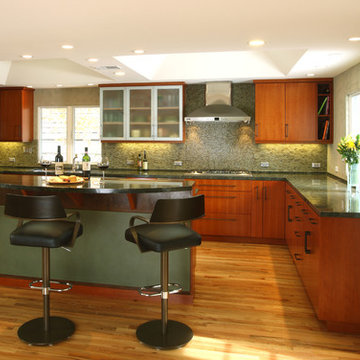
Peter Giles Photography
Design ideas for a mid-sized contemporary u-shaped eat-in kitchen in San Francisco with an undermount sink, flat-panel cabinets, orange cabinets, quartz benchtops, green splashback, glass sheet splashback, stainless steel appliances, medium hardwood floors, with island, yellow floor and green benchtop.
Design ideas for a mid-sized contemporary u-shaped eat-in kitchen in San Francisco with an undermount sink, flat-panel cabinets, orange cabinets, quartz benchtops, green splashback, glass sheet splashback, stainless steel appliances, medium hardwood floors, with island, yellow floor and green benchtop.
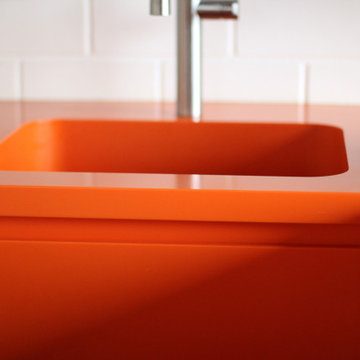
Mid-sized contemporary u-shaped open plan kitchen in Munich with an undermount sink, flat-panel cabinets, orange cabinets, solid surface benchtops, black appliances, grey floor and orange benchtop.
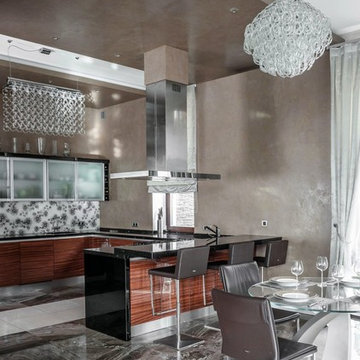
кухня с островом
This is an example of a mid-sized contemporary u-shaped eat-in kitchen in Moscow with an undermount sink, flat-panel cabinets, orange cabinets, marble benchtops, white splashback, porcelain splashback, black appliances, marble floors, with island, brown floor and black benchtop.
This is an example of a mid-sized contemporary u-shaped eat-in kitchen in Moscow with an undermount sink, flat-panel cabinets, orange cabinets, marble benchtops, white splashback, porcelain splashback, black appliances, marble floors, with island, brown floor and black benchtop.
Contemporary Kitchen with Orange Cabinets Design Ideas
1