Contemporary Kitchen with Slate Floors Design Ideas
Refine by:
Budget
Sort by:Popular Today
161 - 180 of 2,178 photos
Item 1 of 3
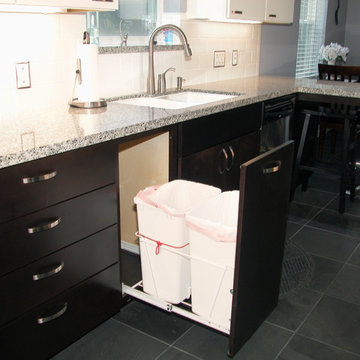
Midtown Cabinetry
Inspiration for a mid-sized contemporary galley eat-in kitchen in Houston with a double-bowl sink, flat-panel cabinets, white cabinets, granite benchtops, white splashback, subway tile splashback, stainless steel appliances, slate floors and a peninsula.
Inspiration for a mid-sized contemporary galley eat-in kitchen in Houston with a double-bowl sink, flat-panel cabinets, white cabinets, granite benchtops, white splashback, subway tile splashback, stainless steel appliances, slate floors and a peninsula.
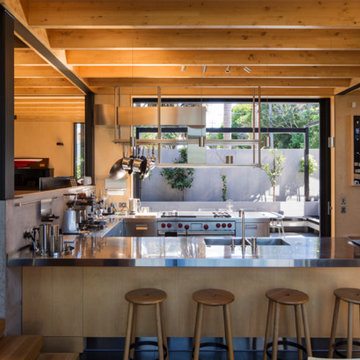
Patrick Reynolds
Large contemporary u-shaped eat-in kitchen in Auckland with an integrated sink, flat-panel cabinets, stainless steel cabinets, stainless steel benchtops, stainless steel appliances, slate floors and multiple islands.
Large contemporary u-shaped eat-in kitchen in Auckland with an integrated sink, flat-panel cabinets, stainless steel cabinets, stainless steel benchtops, stainless steel appliances, slate floors and multiple islands.
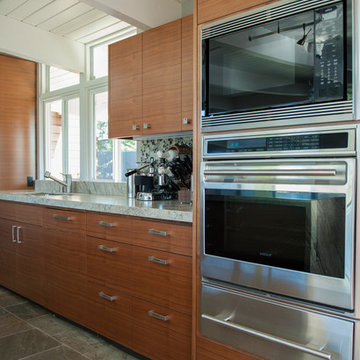
Photo of a contemporary open plan kitchen in San Francisco with a double-bowl sink, flat-panel cabinets, medium wood cabinets, granite benchtops, multi-coloured splashback, stone tile splashback, stainless steel appliances, slate floors and with island.
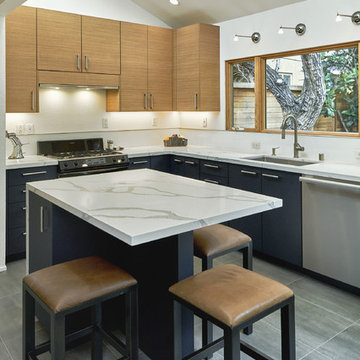
Mid-sized contemporary u-shaped separate kitchen in San Francisco with an undermount sink, flat-panel cabinets, light wood cabinets, marble benchtops, white splashback, glass sheet splashback, stainless steel appliances, slate floors, with island, grey floor and white benchtop.
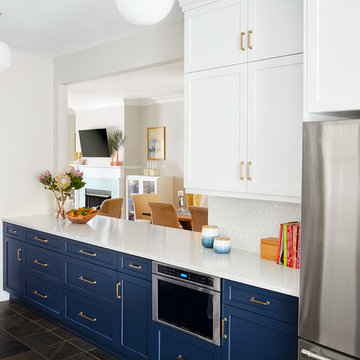
Photo: Dustin Halleck
This is an example of a contemporary galley open plan kitchen in Chicago with a single-bowl sink, shaker cabinets, blue cabinets, quartz benchtops, white splashback, ceramic splashback, stainless steel appliances, slate floors, no island, green floor and white benchtop.
This is an example of a contemporary galley open plan kitchen in Chicago with a single-bowl sink, shaker cabinets, blue cabinets, quartz benchtops, white splashback, ceramic splashback, stainless steel appliances, slate floors, no island, green floor and white benchtop.
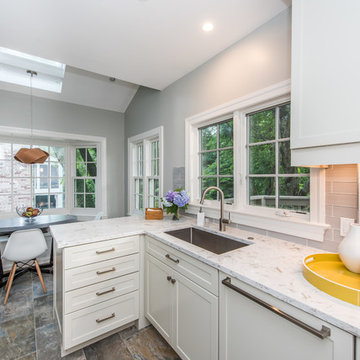
Location: Bethesda, MD, USA
We completely revamped the kitchen and breakfast areas and gave these spaces more natural light. They wanted a place that is both aesthetic and practical and we achieved this by having space for sitting in the breakfast space and the peninsulas on both sides of the kitchen, not to mention there is extra sitting space along the bay window with extra storage.
Finecraft Contractors, Inc.
Soleimani Photography
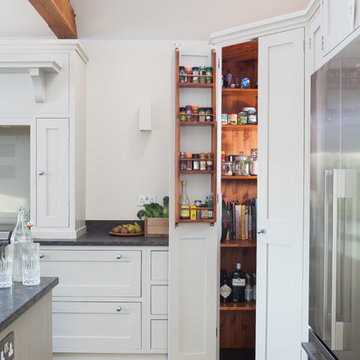
Design ideas for a large contemporary l-shaped eat-in kitchen in Kent with an undermount sink, shaker cabinets, granite benchtops, glass sheet splashback, slate floors and with island.
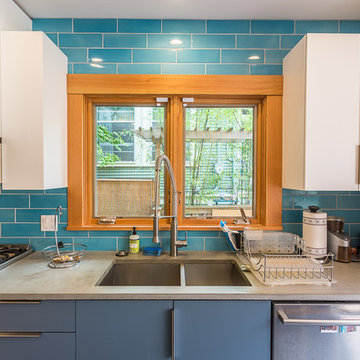
Photo of a mid-sized contemporary u-shaped eat-in kitchen in Portland with an undermount sink, flat-panel cabinets, white cabinets, soapstone benchtops, blue splashback, subway tile splashback, stainless steel appliances, slate floors, with island, grey floor and black benchtop.
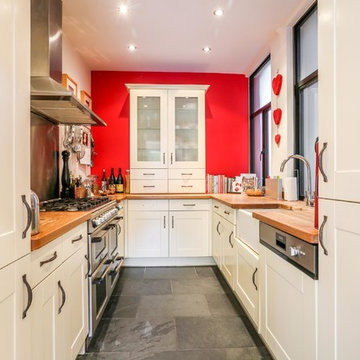
This is an example of a small contemporary u-shaped separate kitchen in Surrey with a farmhouse sink, recessed-panel cabinets, beige cabinets, wood benchtops, metallic splashback, metal splashback, slate floors, no island and grey floor.
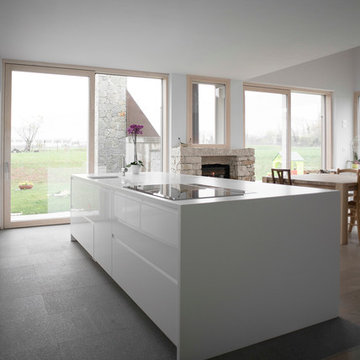
This is an example of an expansive contemporary open plan kitchen in Venice with flat-panel cabinets, white cabinets, slate floors and with island.
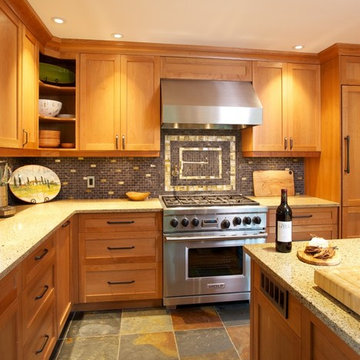
Our client planned to spend more time in this home and wanted to increase its livability. The project was complicated by the strata-specified deadline for exterior work, the logistics of working in an occupied strata complex, and the need to minimize the impact on surrounding neighbours.
By reducing the deck space, removing the hot tub, and moving out the dining room wall, we were able to add important livable space inside. Our homeowners were thrilled to have a larger kitchen. The additional 500 square feet of living space integrated seamlessly into the existing architecture.
This award-winning home features reclaimed fir flooring (from the Stanley Park storm), and wood-cased sliding doors in the dining room, that allow full access to the outdoor balcony with its exquisite views.
Green building products and processes were used extensively throughout the renovation, which resulted in a modern, highly-efficient, and beautiful home.
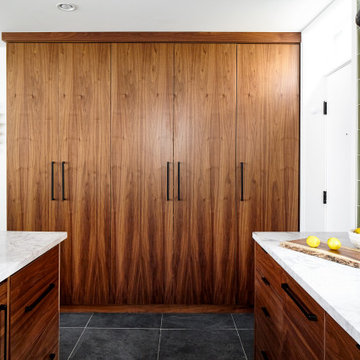
Pantry wall of compact kitchen. Slate tile flooring, hand-glazed ceramic tile backsplash, custom walnut cabinetry, and quartzite countertop.
Photo of a small contemporary galley open plan kitchen in Philadelphia with an undermount sink, flat-panel cabinets, medium wood cabinets, quartzite benchtops, green splashback, ceramic splashback, panelled appliances, slate floors, a peninsula, grey floor and white benchtop.
Photo of a small contemporary galley open plan kitchen in Philadelphia with an undermount sink, flat-panel cabinets, medium wood cabinets, quartzite benchtops, green splashback, ceramic splashback, panelled appliances, slate floors, a peninsula, grey floor and white benchtop.
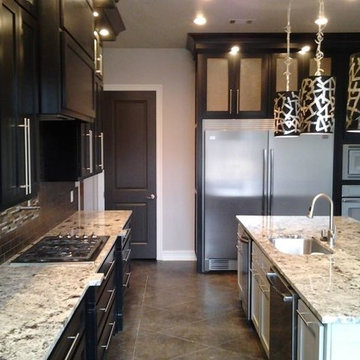
Design ideas for a large contemporary galley eat-in kitchen in Other with an undermount sink, raised-panel cabinets, black cabinets, granite benchtops, grey splashback, ceramic splashback, stainless steel appliances, slate floors and with island.
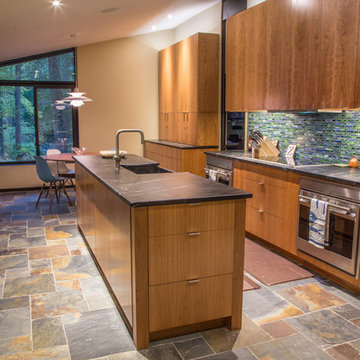
Photo Courtesy of: Rittenhouse Builders
Photo By: Josh Barker Photography
Lancaster County's Design-Driven Cabinetry Experts
Mid-sized contemporary galley eat-in kitchen in Philadelphia with a farmhouse sink, flat-panel cabinets, light wood cabinets, soapstone benchtops, multi-coloured splashback, glass tile splashback, stainless steel appliances, slate floors and with island.
Mid-sized contemporary galley eat-in kitchen in Philadelphia with a farmhouse sink, flat-panel cabinets, light wood cabinets, soapstone benchtops, multi-coloured splashback, glass tile splashback, stainless steel appliances, slate floors and with island.
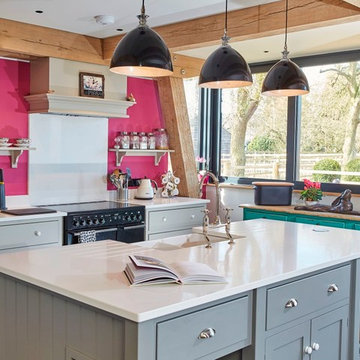
The Real Shaker Kitchen individually designed by deVOL, contrasted with a bright wall and contemporary timber frame from Carpenter Oak.
Photo credit: Charlie Ward
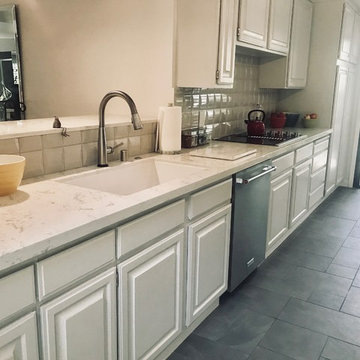
Kitchen AFTER CKlein Properties renovation
Inspiration for a mid-sized contemporary galley separate kitchen in Los Angeles with an undermount sink, raised-panel cabinets, white cabinets, quartz benchtops, beige splashback, ceramic splashback, stainless steel appliances, slate floors, no island, grey floor and white benchtop.
Inspiration for a mid-sized contemporary galley separate kitchen in Los Angeles with an undermount sink, raised-panel cabinets, white cabinets, quartz benchtops, beige splashback, ceramic splashback, stainless steel appliances, slate floors, no island, grey floor and white benchtop.
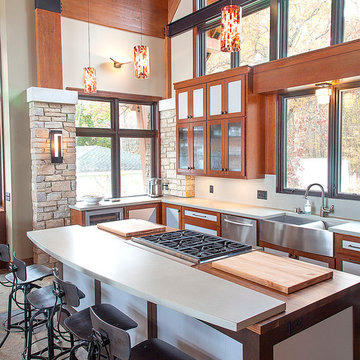
This modern contemporary home resides over a serene Wisconsin lake. The interior incorporates 3 generous bedrooms, 3 full baths, large open concept kitchen, dining area, and family room. The exterior has a combination of integrated lower and upper decks to fully capture the natural beauty of the site.
Co-design - Davis Design Studio, LLC
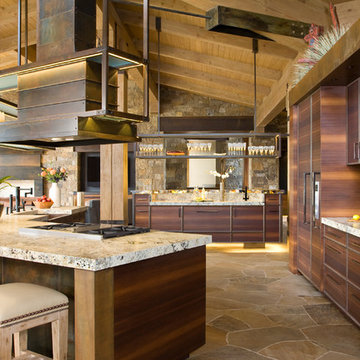
Photo of an expansive contemporary kitchen in Denver with flat-panel cabinets, dark wood cabinets and slate floors.
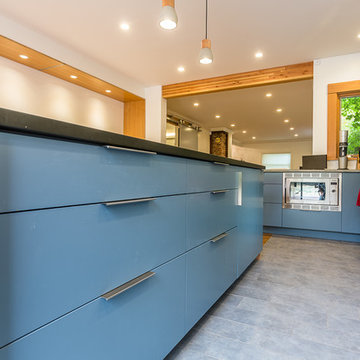
Design ideas for a mid-sized contemporary u-shaped eat-in kitchen in Portland with an undermount sink, flat-panel cabinets, white cabinets, soapstone benchtops, blue splashback, subway tile splashback, stainless steel appliances, slate floors, with island, grey floor and black benchtop.
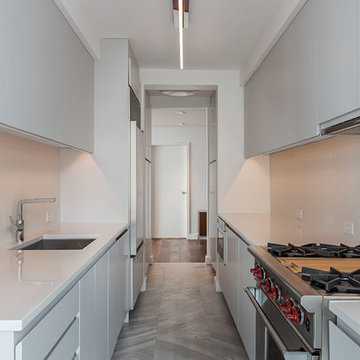
Designed and fabricated all new kitchen cabinets, quartz counters and back splash All new flooring, ceiling soffits and lighting.
This is an example of a small contemporary single-wall separate kitchen in New York with an undermount sink, flat-panel cabinets, white cabinets, solid surface benchtops, stainless steel appliances, slate floors and no island.
This is an example of a small contemporary single-wall separate kitchen in New York with an undermount sink, flat-panel cabinets, white cabinets, solid surface benchtops, stainless steel appliances, slate floors and no island.
Contemporary Kitchen with Slate Floors Design Ideas
9