Contemporary Kitchen with Slate Splashback Design Ideas
Refine by:
Budget
Sort by:Popular Today
141 - 160 of 447 photos
Item 1 of 3
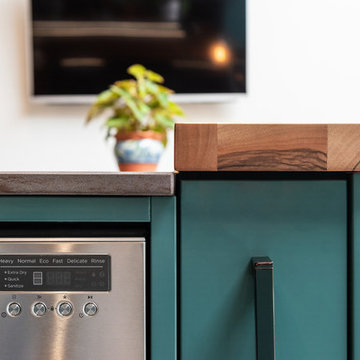
Stunning Design & Build full kitchen, dining and utility refurbishment with inside-outside tiles. Bespoke walnut kitchen, pocket doors, ceiling mounted shelving, roof windows, pergola and creative thresholds.
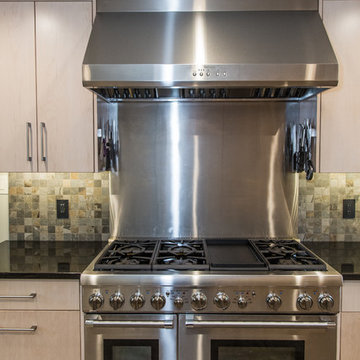
This kitchen is fit for a chef with its clean design, L-shaped counter space, and Thermador Professional Series Range and Refrigerator. Flat panel cabinets with a maple finish create a contemporary look that balances with the earthy green slate tile backsplash and flooring.
There are several custom spaces in this kitchen including the eat-in space with banquette, large custom bookshelf, and custom storage area with large cubbies for dishes and smaller ones for wine bottles.
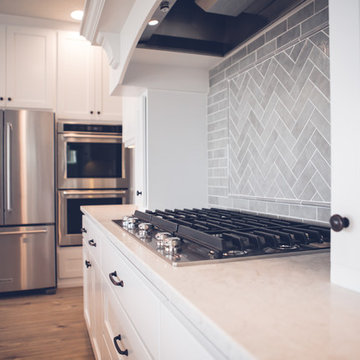
Mid-sized contemporary l-shaped open plan kitchen in Other with an undermount sink, shaker cabinets, white cabinets, marble benchtops, grey splashback, slate splashback, stainless steel appliances, light hardwood floors, with island and beige floor.
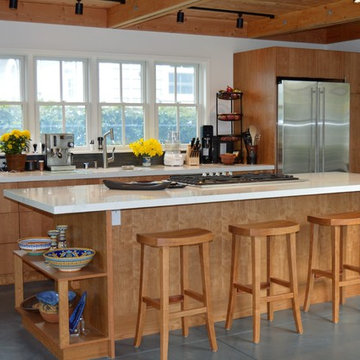
Inspiration for a mid-sized contemporary galley open plan kitchen in San Francisco with a single-bowl sink, flat-panel cabinets, light wood cabinets, quartz benchtops, grey splashback, slate splashback, stainless steel appliances, concrete floors, with island and grey floor.
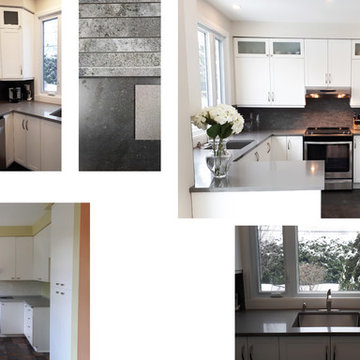
- Étant donné que les cabinets de la cuisine étaient en bon état, la cliente a opté pour le resurfaçage des portes d’armoires en changeant les originales en mélamine blanche pour des portes blanches en thermoplastique style Shaker.
- Le comptoir en mélamine a été remplacé par un comptoir de quartz couleur gris mastique et un évier en acier inoxydable sous plan a été installé.
- Malgré que le revêtement en linoléum du plancher de la cuisine était relativement neuf, la cliente a choisi de le faire remplacer par de la céramique 12x24 effet pierre, avec pose linéaire.
- Des luminaires encastrés étaient des incontournables comme choix pour illuminer ce nouvel espace modernisé.
- Pour compléter l’ensemble, un dosseret avec effet de lattes de pierre a été soigneusement agencé.
Images ®OAI Concept 2017
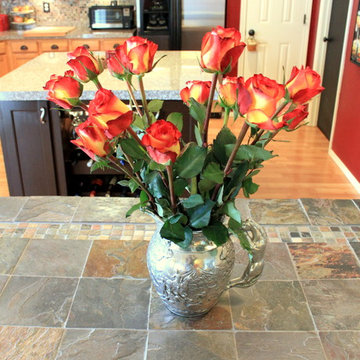
Inspiration for a large contemporary kitchen in Albuquerque with a double-bowl sink, granite benchtops, slate splashback, stainless steel appliances, laminate floors and multiple islands.
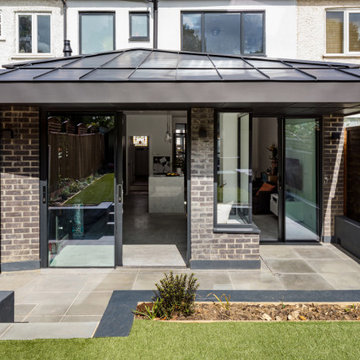
Our clients wanted to create more space and re-configure the rooms they already had in this terraced house in London SW2. The property was just not big enough to accommodate their busy family life or for entertaining family and friends. They wanted a usable back garden too.
One of the main ambitions was to create enough space downstairs for an additional family room combined with a large kitchen dining area. It was essential to be able to divide the different activity spaces too.
The final part of the brief was to create something different. The design had to be more than the usual “box stuck on the back of a 1930s house.”
Our solution was to look at several ambitious designs to deliver under permitted development. This approach would reduce the cost and timescale of the project significantly. However, as a back-up, we also applied to Lambeth Council for full planning permission for the same design, but with different materials such as a roof clad with zinc.
Internally we extended to the rear of the property to create the large family-friendly kitchen, dining and living space our client wanted. The original front room has been divided off with steel framed doors that are double glazed to help with soundproofing. We used a hedgehog glazing system, which is very effective.
The extension has a stepped plan, which helps to create internal zoning and to separate the different rooms’ functions. There is a non-symmetrical pitched roof, which is open internally up to the roof planes to maximise the feeling of space.
The roof of the extension is clad in zinc with a concealed gutter and an overhang to provide shelter. Black bricks and dark grey mortar give the impression of one material, which ties into the colour of the glazing frames and roof. This palate brings all the elements of the design together, which complements a polished concrete internal floor and a stylish contemporary kitchen by Piqu.
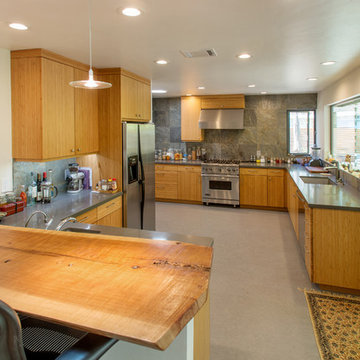
This project is a whole house remodel + modern additions to an early 50's rancher. Here is the overall view of the kitchen. Photo by Indivar Sivanathan.
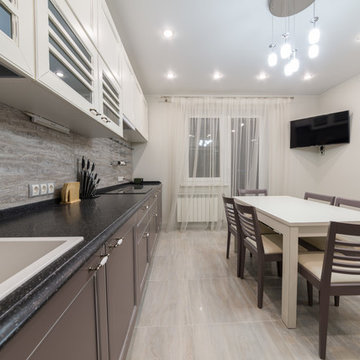
Inspiration for a large contemporary l-shaped open plan kitchen in Saint Petersburg with an undermount sink, beaded inset cabinets, grey cabinets, solid surface benchtops, grey splashback, slate splashback, stainless steel appliances, ceramic floors, with island, grey floor and black benchtop.
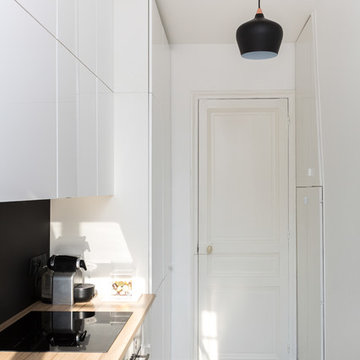
Stephane Vasco
Design ideas for a mid-sized contemporary single-wall separate kitchen in Paris with wood benchtops, no island, a drop-in sink, flat-panel cabinets, white cabinets, black splashback, slate splashback, stainless steel appliances, cement tiles, multi-coloured floor and beige benchtop.
Design ideas for a mid-sized contemporary single-wall separate kitchen in Paris with wood benchtops, no island, a drop-in sink, flat-panel cabinets, white cabinets, black splashback, slate splashback, stainless steel appliances, cement tiles, multi-coloured floor and beige benchtop.
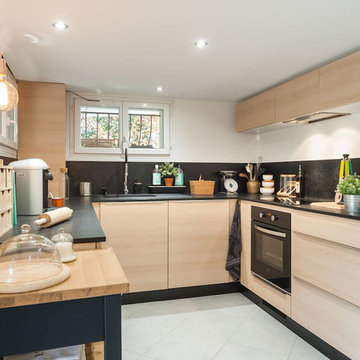
Cuisine ouverte sur le reste du séjour. Toute équipée, elle vous offre un espace de travail ergonomique
Design ideas for a mid-sized contemporary u-shaped open plan kitchen in Other with a single-bowl sink, beaded inset cabinets, light wood cabinets, laminate benchtops, black splashback, slate splashback, panelled appliances, ceramic floors, no island and white floor.
Design ideas for a mid-sized contemporary u-shaped open plan kitchen in Other with a single-bowl sink, beaded inset cabinets, light wood cabinets, laminate benchtops, black splashback, slate splashback, panelled appliances, ceramic floors, no island and white floor.
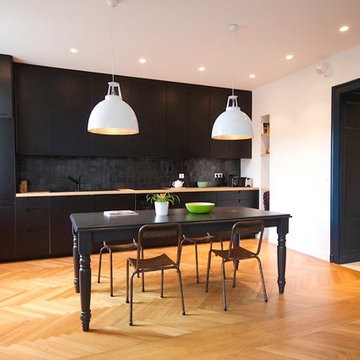
Cuisine moderne noire et bois
Photo of a contemporary single-wall eat-in kitchen in Toulouse with a single-bowl sink, black cabinets, laminate benchtops, black splashback, slate splashback, black appliances and light hardwood floors.
Photo of a contemporary single-wall eat-in kitchen in Toulouse with a single-bowl sink, black cabinets, laminate benchtops, black splashback, slate splashback, black appliances and light hardwood floors.
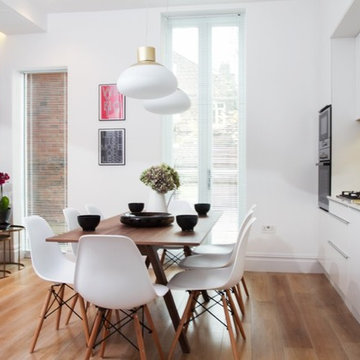
Inspiration for a mid-sized contemporary single-wall eat-in kitchen in London with an undermount sink, white cabinets, solid surface benchtops, grey splashback, slate splashback, stainless steel appliances, medium hardwood floors, no island and beige floor.
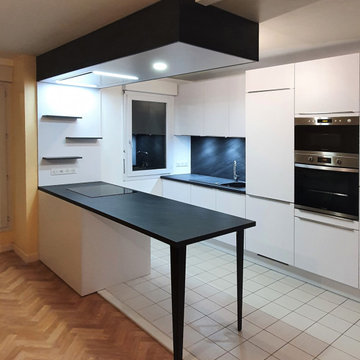
Mr & Mme L sont ravis de leur nouvelle cuisine.
Dans cet appartement, nous avons abattu une cloison pour apporter plus de luminosité.
L’ancienne cuisine a été déposée pour laisser place à une cuisine moderne plus fonctionnelle.
On y retrouve le fameux tiroir épice, le casserolier et une armoire équipée de tiroirs : une place pour chaque chose, chaque chose à sa place !
Pour créer le lien entre la cuisine et le salon, nous avons installé un bloc double fonction. Le coin cuisson est surplombé par une hotte de plafond efficace et silencieuse. Quant au coin repas, il peut accueillir de deux à deux personnes aisément.
Tous les ingrédients sont réunis pour passer de bons moments dans cette nouvelle cuisine !
Si vous aussi vous souhaitez rénover votre ancienne cuisine, contactez-moi dès maintenant.
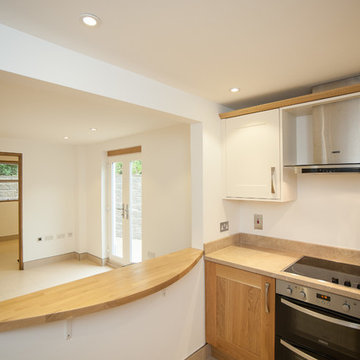
Small contemporary galley eat-in kitchen in Hertfordshire with a drop-in sink, raised-panel cabinets, medium wood cabinets, marble benchtops, beige splashback, slate splashback, stainless steel appliances, ceramic floors, a peninsula and beige floor.
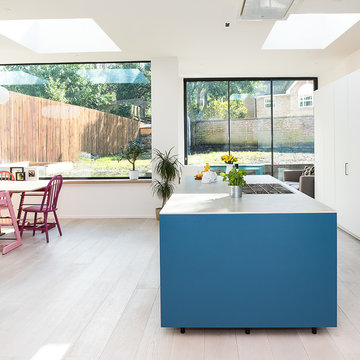
Veronica Rodriguez
This is an example of a large contemporary kitchen in London with an integrated sink, flat-panel cabinets, turquoise cabinets, concrete benchtops, grey splashback, slate splashback, stainless steel appliances, light hardwood floors, with island and grey floor.
This is an example of a large contemporary kitchen in London with an integrated sink, flat-panel cabinets, turquoise cabinets, concrete benchtops, grey splashback, slate splashback, stainless steel appliances, light hardwood floors, with island and grey floor.
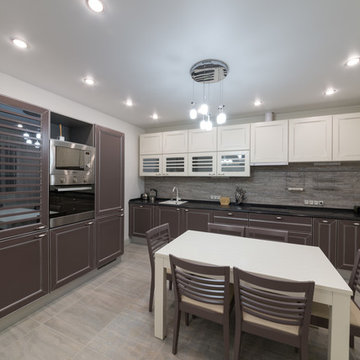
This is an example of a large contemporary l-shaped open plan kitchen in Saint Petersburg with an undermount sink, beaded inset cabinets, grey cabinets, solid surface benchtops, grey splashback, slate splashback, stainless steel appliances, ceramic floors, with island, grey floor and black benchtop.
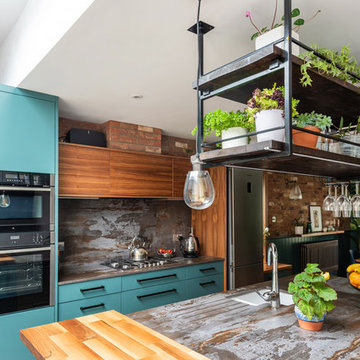
Stunning Design & Build full kitchen, dining and utility refurbishment with inside-outside tiles. Bespoke walnut kitchen, pocket doors, ceiling mounted shelving, roof windows, pergola and creative thresholds.
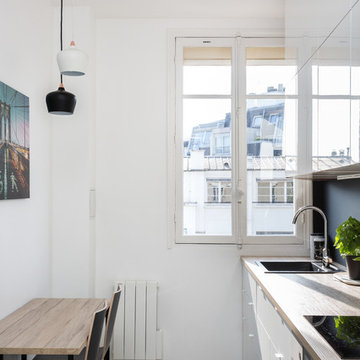
Stephane Vasco
Inspiration for a mid-sized contemporary single-wall separate kitchen in Paris with wood benchtops, no island, a drop-in sink, flat-panel cabinets, white cabinets, black splashback, slate splashback, stainless steel appliances, cement tiles, multi-coloured floor and beige benchtop.
Inspiration for a mid-sized contemporary single-wall separate kitchen in Paris with wood benchtops, no island, a drop-in sink, flat-panel cabinets, white cabinets, black splashback, slate splashback, stainless steel appliances, cement tiles, multi-coloured floor and beige benchtop.
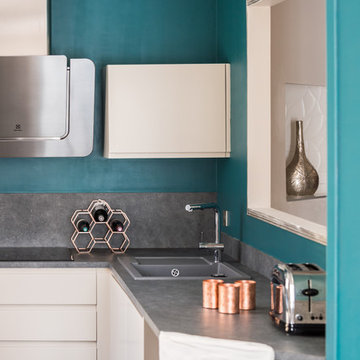
FA/Reportagesphoto.fr
Inspiration for a mid-sized contemporary u-shaped open plan kitchen in Nice with an integrated sink, flat-panel cabinets, white cabinets, laminate benchtops, grey splashback, slate splashback, stainless steel appliances, concrete floors, no island and grey floor.
Inspiration for a mid-sized contemporary u-shaped open plan kitchen in Nice with an integrated sink, flat-panel cabinets, white cabinets, laminate benchtops, grey splashback, slate splashback, stainless steel appliances, concrete floors, no island and grey floor.
Contemporary Kitchen with Slate Splashback Design Ideas
8