Contemporary Kitchen with Terrazzo Floors Design Ideas
Refine by:
Budget
Sort by:Popular Today
201 - 220 of 599 photos
Item 1 of 3
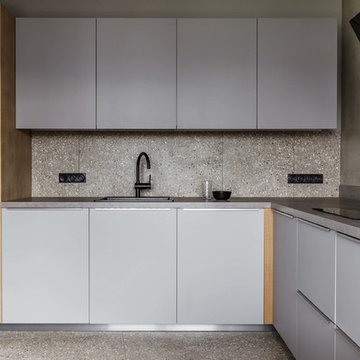
Design ideas for a contemporary l-shaped kitchen in Other with flat-panel cabinets, grey cabinets, grey splashback, terrazzo floors, grey floor and grey benchtop.
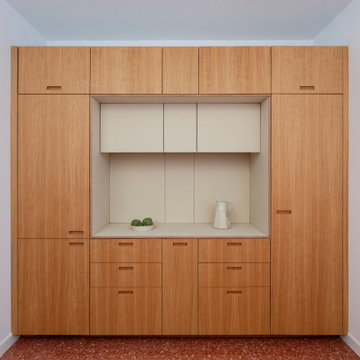
Photo of a mid-sized contemporary single-wall separate kitchen in Madrid with a drop-in sink, shaker cabinets, brown cabinets, quartzite benchtops, beige splashback, engineered quartz splashback, black appliances, terrazzo floors, no island, red floor and beige benchtop.
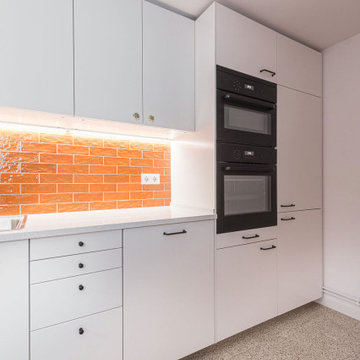
Inspiration for a large contemporary l-shaped separate kitchen in Barcelona with red splashback, ceramic splashback and terrazzo floors.
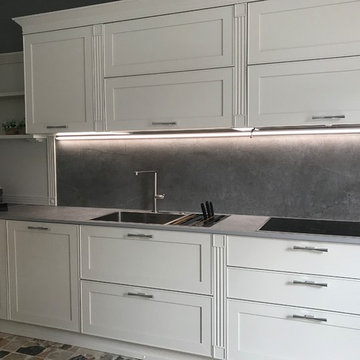
Photo of a mid-sized contemporary l-shaped open plan kitchen with a drop-in sink, recessed-panel cabinets, solid surface benchtops, grey splashback, porcelain splashback, stainless steel appliances, terrazzo floors, multi-coloured floor and grey benchtop.
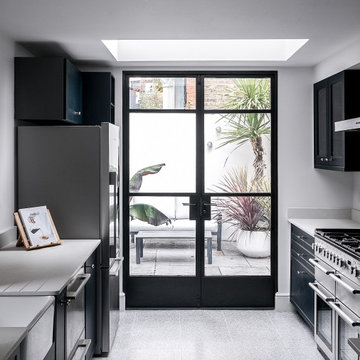
Design ideas for a mid-sized contemporary u-shaped separate kitchen in London with shaker cabinets, terrazzo floors, a peninsula and grey floor.
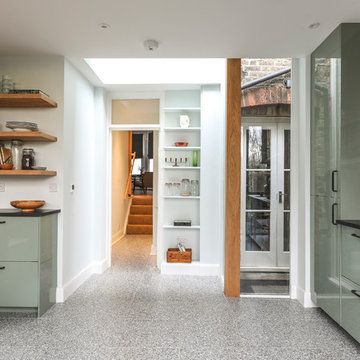
Alex Maguire Photography
One of the nicest thing that can happen as an architect is that a client returns to you because they enjoyed working with us so much the first time round. Having worked on the bathroom in 2016 we were recently asked to look at the kitchen and to advice as to how we could extend into the garden without completely invading the space. We wanted to be able to "sit in the kitchen and still be sitting in the garden".
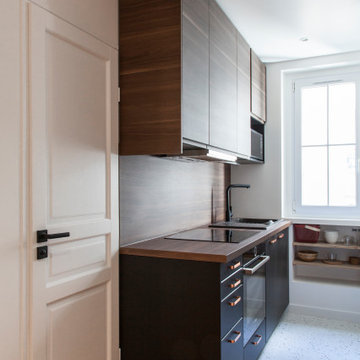
Dans ce 39 M2 parisien entièrement à rénover il n'y avait pas de salle d'eau mais une unique cuisine dans laquelle on trouvait une douche d'appoint... Nous avons restructurer l'espace pour créer une salle d'eau fermée, un coin cuisine ouverte et rattraper les sols en fonction en posant du carrelage imitation Terrazzo...
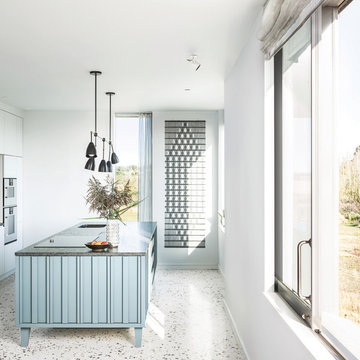
© David Butler
Inspiration for a mid-sized contemporary kitchen in Cambridgeshire with terrazzo floors, with island and white floor.
Inspiration for a mid-sized contemporary kitchen in Cambridgeshire with terrazzo floors, with island and white floor.
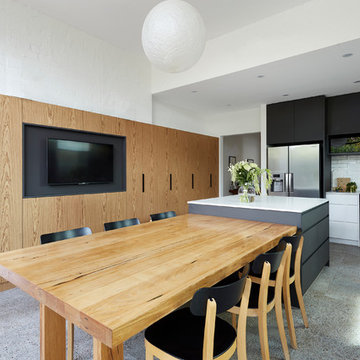
The space needed to include their existing reclaimed timber dining table.
Photographer: David Russell
Design ideas for a large contemporary u-shaped eat-in kitchen in Melbourne with an undermount sink, white splashback, stainless steel appliances, terrazzo floors, with island, multi-coloured floor, white benchtop, black cabinets, quartz benchtops and subway tile splashback.
Design ideas for a large contemporary u-shaped eat-in kitchen in Melbourne with an undermount sink, white splashback, stainless steel appliances, terrazzo floors, with island, multi-coloured floor, white benchtop, black cabinets, quartz benchtops and subway tile splashback.
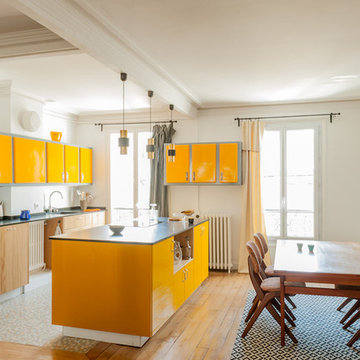
Crédit photo Paul Allain
This is an example of a mid-sized contemporary galley eat-in kitchen in Paris with an integrated sink, raised-panel cabinets, yellow cabinets, granite benchtops, white splashback, ceramic splashback, panelled appliances, terrazzo floors and with island.
This is an example of a mid-sized contemporary galley eat-in kitchen in Paris with an integrated sink, raised-panel cabinets, yellow cabinets, granite benchtops, white splashback, ceramic splashback, panelled appliances, terrazzo floors and with island.
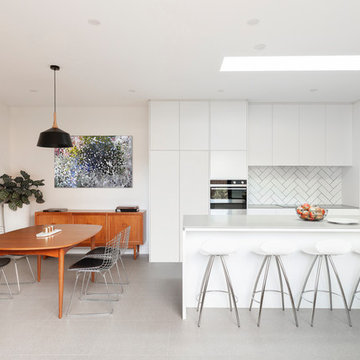
Photo of a contemporary l-shaped eat-in kitchen in Sydney with a double-bowl sink, white cabinets, subway tile splashback, terrazzo floors, with island, grey floor and grey benchtop.
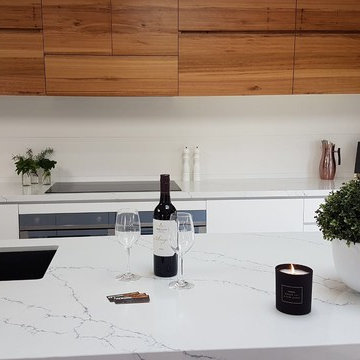
This is an example of a mid-sized contemporary single-wall eat-in kitchen in Geelong with an undermount sink, flat-panel cabinets, medium wood cabinets, quartz benchtops, white splashback, ceramic splashback, stainless steel appliances, terrazzo floors, with island and white floor.
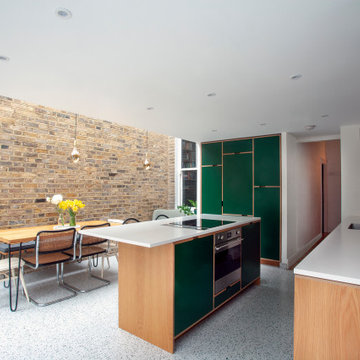
Design ideas for a large contemporary galley eat-in kitchen in London with a single-bowl sink, flat-panel cabinets, green cabinets, solid surface benchtops, white splashback, black appliances, terrazzo floors, with island, grey floor and white benchtop.
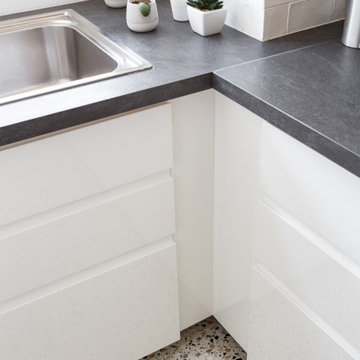
Un pied-à-terre fonctionnel à Paris
Ce projet a été réalisé pour des Clients normands qui souhaitaient un pied-à-terre parisien. L’objectif de cette rénovation totale était de rendre l’appartement fonctionnel, moderne et lumineux.
Pour le rendre fonctionnel, nos équipes ont énormément travaillé sur les rangements. Vous trouverez ainsi des menuiseries sur-mesure, qui se fondent dans le décor, dans la pièce à vivre et dans les chambres.
La couleur blanche, dominante, apporte une réelle touche de luminosité à tout l’appartement. Neutre, elle est une base idéale pour accueillir le mobilier divers des clients qui viennent colorer les pièces. Dans la salon, elle est ponctuée par des touches de bleu, la couleur ayant été choisie en référence au tableau qui trône au dessus du canapé.
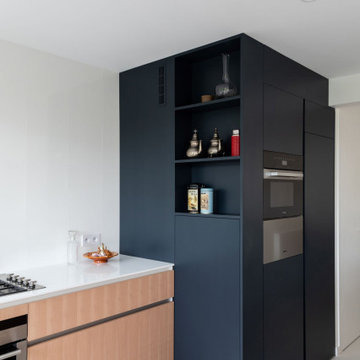
Un et un ne font qu’un. Né de la réunion de deux appartements modernistes, ce duplex tout en volumes se caractérise par son allure épuré. On y entre au second par la pièce de vie ; un plan libre offrant la meilleure vue sur la Marne. Un escalier central descend dans le prolongement de l’îlot pour distribuer les pièces de nuit tout en intimité. Grâce à cette transformation, Marie et Luc gardent leur adresse idyllique sur les bords de Marne et savourent tout le confort d’un appartement résolument contemporain à la pointe de la technologie.
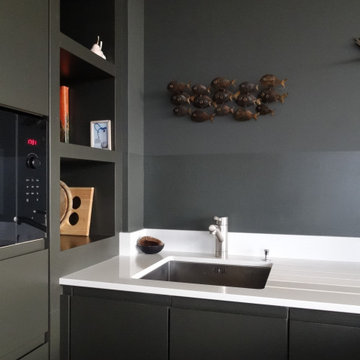
The new design is much more personalised, has access to every inch of space, is contemporary and easy to maintain.
Painting above the sink in satinwood the same colour as the walls, keeps the design simple.
Kitchens deserve a little artwork too!
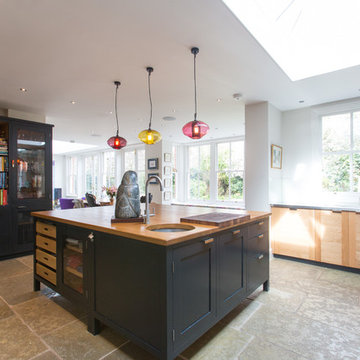
View across kitchen towards the garden
Design ideas for a large contemporary u-shaped open plan kitchen in Surrey with with island, an integrated sink, shaker cabinets, black cabinets, stainless steel benchtops, metallic splashback, glass tile splashback, stainless steel appliances and terrazzo floors.
Design ideas for a large contemporary u-shaped open plan kitchen in Surrey with with island, an integrated sink, shaker cabinets, black cabinets, stainless steel benchtops, metallic splashback, glass tile splashback, stainless steel appliances and terrazzo floors.
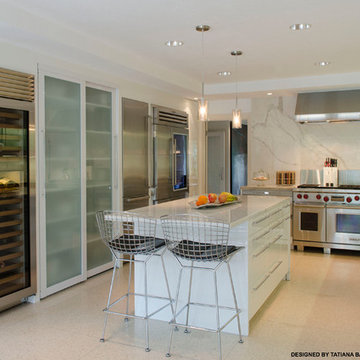
Design: Catherine Badger and Tatiana Bacci
Photos: Licia Olivetti
Mid-sized contemporary separate kitchen in Houston with an integrated sink, glass-front cabinets, white cabinets, marble benchtops, multi-coloured splashback, marble splashback, stainless steel appliances, terrazzo floors, with island and white floor.
Mid-sized contemporary separate kitchen in Houston with an integrated sink, glass-front cabinets, white cabinets, marble benchtops, multi-coloured splashback, marble splashback, stainless steel appliances, terrazzo floors, with island and white floor.
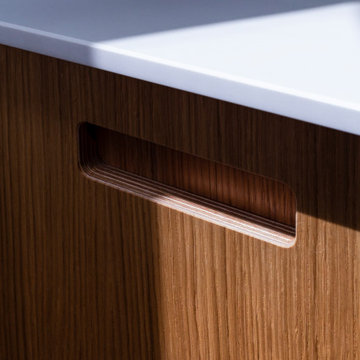
Photo of a mid-sized contemporary single-wall separate kitchen in Madrid with a drop-in sink, shaker cabinets, brown cabinets, quartzite benchtops, beige splashback, engineered quartz splashback, black appliances, terrazzo floors, no island, red floor and beige benchtop.
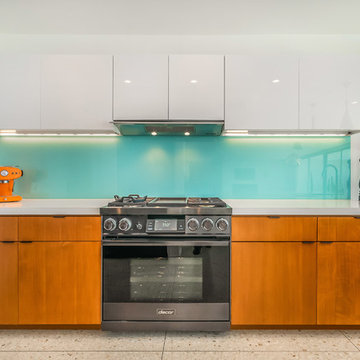
Mid-sized contemporary l-shaped eat-in kitchen in Los Angeles with an undermount sink, flat-panel cabinets, white cabinets, quartz benchtops, blue splashback, glass sheet splashback, stainless steel appliances, terrazzo floors, a peninsula, grey floor and white benchtop.
Contemporary Kitchen with Terrazzo Floors Design Ideas
11