Contemporary Kitchen with White Floor Design Ideas
Refine by:
Budget
Sort by:Popular Today
141 - 160 of 8,875 photos
Item 1 of 3
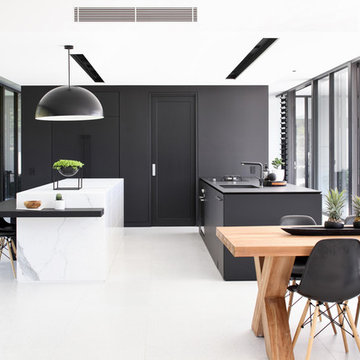
Anastasia Kariorfyllidis
Design ideas for a contemporary galley eat-in kitchen in Sunshine Coast with an undermount sink, flat-panel cabinets, black cabinets, black splashback, multiple islands, white floor and white benchtop.
Design ideas for a contemporary galley eat-in kitchen in Sunshine Coast with an undermount sink, flat-panel cabinets, black cabinets, black splashback, multiple islands, white floor and white benchtop.
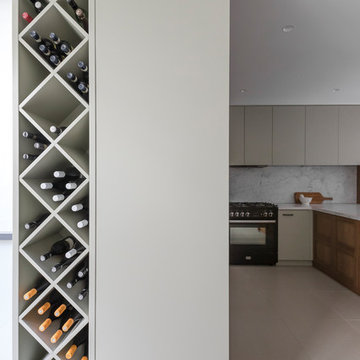
A kitchen combining classic and contemporary elements. Streamlined doors with timber veneer shaker doors and a marble benchtop (Aabescato Vagli). Featuring a wine rack.
Photographer: Pablo Veiga
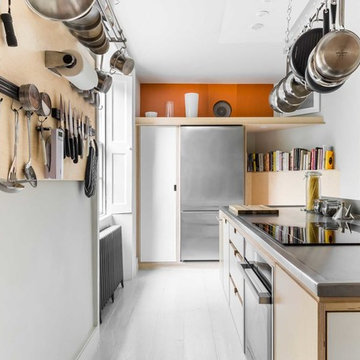
A modern grey and orange kitchen crafted for a grade II listed building in the city of Bath.
The kitchen cabinets and wall storage unit were handcrafted from birch ply. The kitchen island featured incorporated shelving, and we added a neat seating zone with a dedicated book shelf. We included a stainless steel worktop and orange Velchromat wall panels.
Photo: Billy Bolton
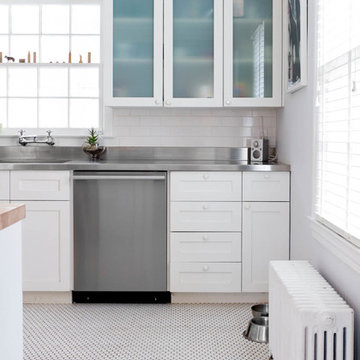
Photo: Rikki Snyder © 2013 Houzz
Photo of a contemporary kitchen in New York with stainless steel benchtops, an integrated sink and white floor.
Photo of a contemporary kitchen in New York with stainless steel benchtops, an integrated sink and white floor.
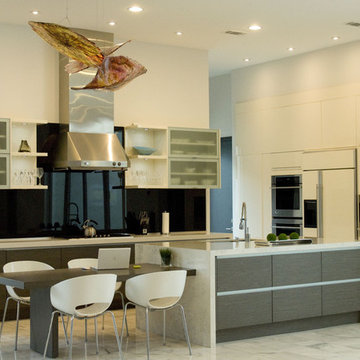
Photo of a large contemporary l-shaped separate kitchen in New Orleans with an undermount sink, flat-panel cabinets, white cabinets, quartz benchtops, black splashback, stone slab splashback, panelled appliances, marble floors, with island and white floor.

Photo of a mid-sized contemporary u-shaped open plan kitchen in Paris with an undermount sink, flat-panel cabinets, white cabinets, panelled appliances, ceramic floors, white floor, white benchtop and no island.
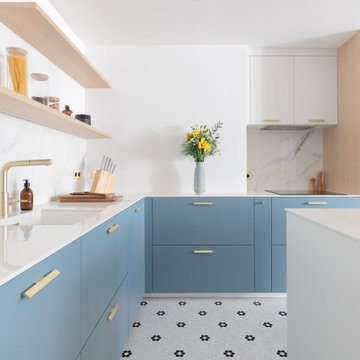
Au sol, un carrelage en tomettes noir et blanc disposé de manière à former des motifs de fleurs, qui s’étend de la cuisine jusqu’au salon, reliant harmonieusement les deux espaces.

Contemporary u-shaped eat-in kitchen in Paris with an undermount sink, flat-panel cabinets, blue cabinets, marble benchtops, stainless steel appliances, a peninsula, white floor and multi-coloured benchtop.
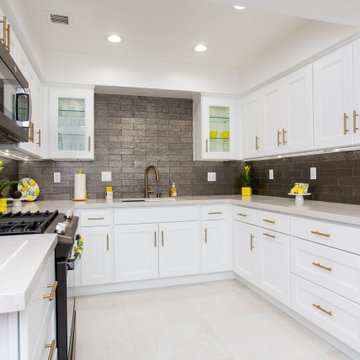
Photo of a large contemporary u-shaped kitchen pantry in Los Angeles with an undermount sink, shaker cabinets, white cabinets, quartz benchtops, grey splashback, subway tile splashback, ceramic floors, no island, white floor and white benchtop.
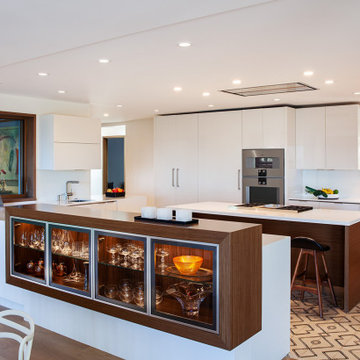
Design ideas for a contemporary u-shaped kitchen in San Francisco with an undermount sink, flat-panel cabinets, white cabinets, stainless steel appliances, with island, white floor and white benchtop.
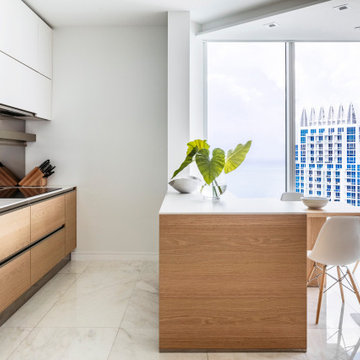
ABOUT THIS PROJECT:
SoFi is home to one of our latest projects: Portofino. The sought-after South Beach location, also known as South of Fifth, is a fantastic blend of Art Deco buildings, contemporary residential architecture, and gleaming high rises.
TASK:
Our clients wanted a sophisticated design and tasked us with completely gutting and transforming their 2700 square foot space.
SCOPE:
Our team remodeled the kitchen, dining room, living room, three bedrooms, and three bathrooms. We installed wood floors in the bedrooms and white marble in the common areas. The clients were after a sophisticated space, so we used a clean color palette with accents of oak and lots of wood wall paneling. Britto Charette also designed custom headboards, feature walls, and unique storage solutions that will help our clients really maximize the use of their space.
CHALLENGE:
Our team loves a challenge and we found a fun one in Portofino: our clients are tall but the ceilings are short. What to do? With the help of our fantastic construction specialists, we were able to raise the ceilings, providing the perfect solution for our clients.
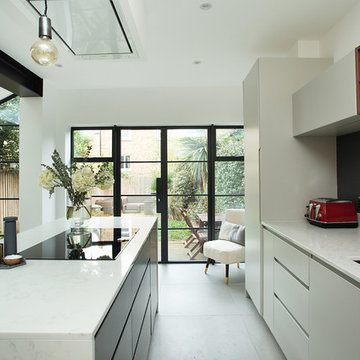
This is an example of a contemporary galley eat-in kitchen in London with an undermount sink, flat-panel cabinets, white cabinets, white splashback, panelled appliances, with island, white floor and white benchtop.
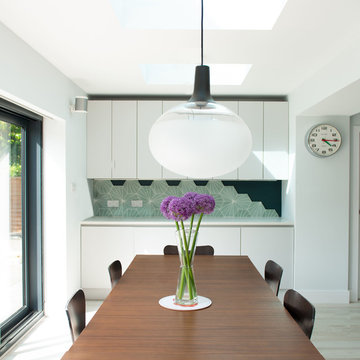
Photos by Ally Berry Photography
A late 20th Century, detached home in Chichester, West Sussex
A single storey kitchen extension to create a new kitchen for this three bedroom property in Chichester.
Using Kebony timber cladding, this kitchen extension will mature to a silver/grey patina.
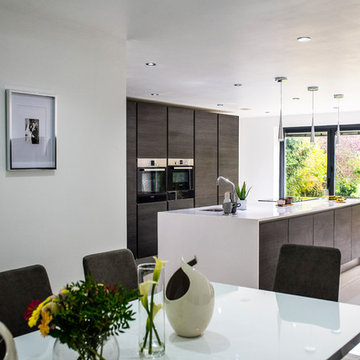
Having met Smarthaus at the Birmingham Grand Designs Exhibition this couple were looking for a cost effective kitchen and ideas and suggestions on how to design their open plan kitchen area. Atlanta Terra was chosen for the project with White Storm Quartz worksurfaces to create a main kitchen area to compliment the adjacent Spice Kitchen.
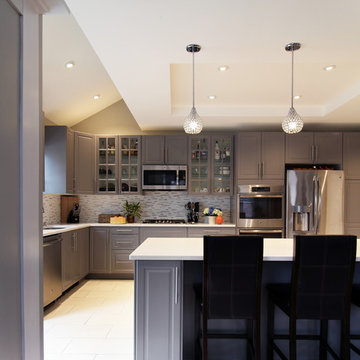
Design ideas for a mid-sized contemporary l-shaped eat-in kitchen in New York with a double-bowl sink, grey cabinets, quartz benchtops, grey splashback, glass tile splashback, stainless steel appliances, ceramic floors, with island, white floor and white benchtop.
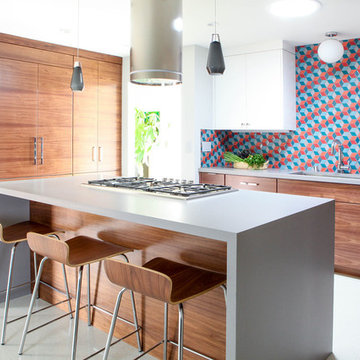
John Shum
This is an example of a contemporary kitchen in San Francisco with an undermount sink, flat-panel cabinets, medium wood cabinets, quartz benchtops, multi-coloured splashback, ceramic splashback, stainless steel appliances, vinyl floors, with island and white floor.
This is an example of a contemporary kitchen in San Francisco with an undermount sink, flat-panel cabinets, medium wood cabinets, quartz benchtops, multi-coloured splashback, ceramic splashback, stainless steel appliances, vinyl floors, with island and white floor.
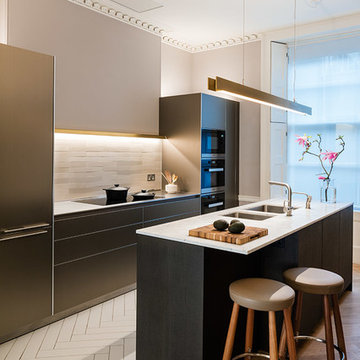
Inspiration for a mid-sized contemporary galley kitchen in London with a double-bowl sink, black cabinets, solid surface benchtops, flat-panel cabinets, white splashback, stainless steel appliances, with island and white floor.
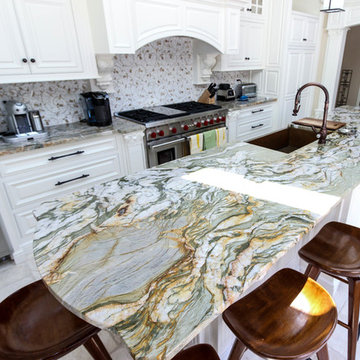
This is an example of a mid-sized contemporary single-wall open plan kitchen in Other with granite benchtops, with island, an undermount sink, raised-panel cabinets, white cabinets, multi-coloured splashback, porcelain splashback, stainless steel appliances, marble floors and white floor.
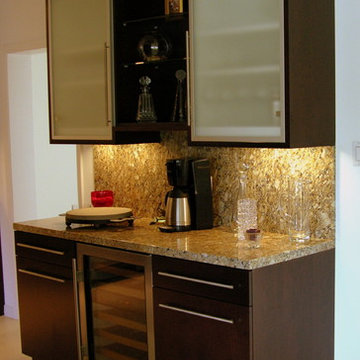
Dry bar area featuring all Brookhaven cabinets. All cabinets feature the Vista door style with a Bistro finish on Cherry. Wall cabinets are framed and have a 1" square edge wood panel with recessed bottoms for under cabinet lights. Under-counter wine storage featuring Sub-Zero appliances. All cabinets are finished off with large brushed nickel pulls. Granite countertops to match the kitchen.
Cabinet Designer: Mary Calvin and Nicki Kana with Cabinet Innovations

Au centre de la cuisine se trouve un îlot spacieux, le véritable point focal de la pièce revêtu d’un élégant comptoir en marbre blanc. Des luminaires suspendus au-dessus de l’îlot ajoutent une lumière douce et chaleureuse.
Contemporary Kitchen with White Floor Design Ideas
8