Contemporary Laundry Room Design Ideas with a Concealed Washer and Dryer
Refine by:
Budget
Sort by:Popular Today
41 - 60 of 171 photos
Item 1 of 3
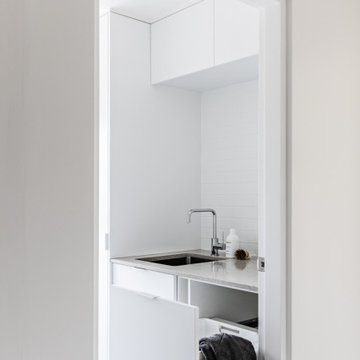
Design ideas for a small contemporary single-wall dedicated laundry room in Sydney with an undermount sink, white cabinets, quartz benchtops, white walls, ceramic floors, a concealed washer and dryer, grey floor and grey benchtop.
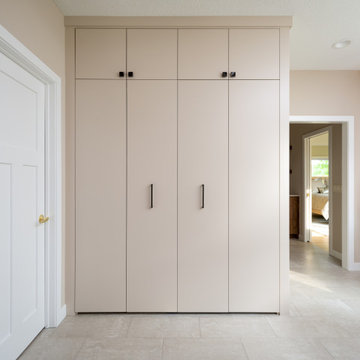
This prairie home tucked in the woods strikes a harmonious balance between modern efficiency and welcoming warmth.
The laundry space is designed for convenience and seamless organization by being cleverly concealed behind elegant doors. This practical design ensures that the laundry area remains tidy and out of sight when not in use.
---
Project designed by Minneapolis interior design studio LiLu Interiors. They serve the Minneapolis-St. Paul area, including Wayzata, Edina, and Rochester, and they travel to the far-flung destinations where their upscale clientele owns second homes.
For more about LiLu Interiors, see here: https://www.liluinteriors.com/
To learn more about this project, see here:
https://www.liluinteriors.com/portfolio-items/north-oaks-prairie-home-interior-design/
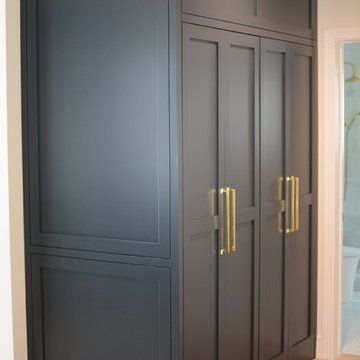
This is an example of a contemporary laundry room in Los Angeles with shaker cabinets and a concealed washer and dryer.
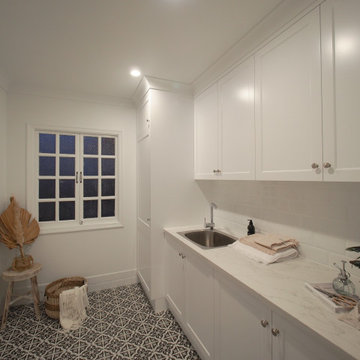
Laundry with white cabinetry and patterned floor tiles.
This is an example of a contemporary galley dedicated laundry room in Brisbane with shaker cabinets, white cabinets, marble benchtops, white splashback, ceramic splashback, ceramic floors, a concealed washer and dryer, multi-coloured floor and white benchtop.
This is an example of a contemporary galley dedicated laundry room in Brisbane with shaker cabinets, white cabinets, marble benchtops, white splashback, ceramic splashback, ceramic floors, a concealed washer and dryer, multi-coloured floor and white benchtop.
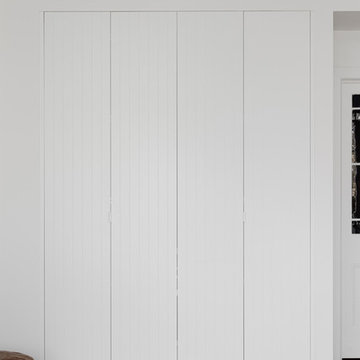
Inspiration for a small contemporary galley utility room in Melbourne with white walls, medium hardwood floors and a concealed washer and dryer.
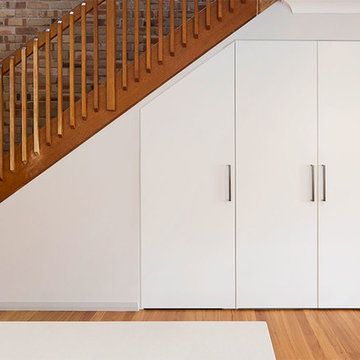
Small contemporary single-wall dedicated laundry room in Sydney with white cabinets, white walls, medium hardwood floors, a concealed washer and dryer and brown floor.
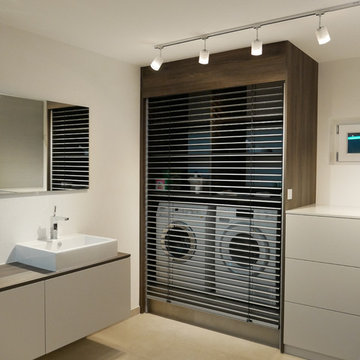
Im Keller des Einfamilienhauses meiner Kunden sollte ein Wellnessbad mit Dampfdusche entstehen, das gleichzeitig mit Waschmaschine, Trockner und viel Stauraum ausgestattet ist. Waschmaschine und Trockner versteckten wir in einem Schrank mit einer elektrischen, aluminiumfarbenen Jalousie. Die Dampfdusche ist mit Aromatherapie, Farblicht, Buetooth und Nebeldüsen bestückt. Hier vergisst man den Alltag schnell und entspannt wunderbar auf Knopfdruck.
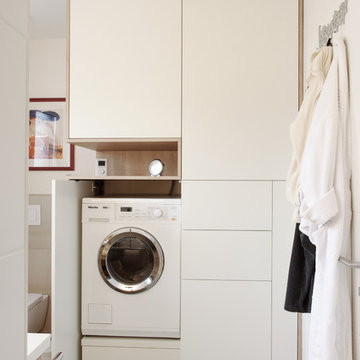
Funktionsschrank im Bad mit integrierter Waschmaschine
Inspiration for a small contemporary single-wall dedicated laundry room in Other with flat-panel cabinets, wood benchtops, beige walls, ceramic floors, a concealed washer and dryer, black floor and white cabinets.
Inspiration for a small contemporary single-wall dedicated laundry room in Other with flat-panel cabinets, wood benchtops, beige walls, ceramic floors, a concealed washer and dryer, black floor and white cabinets.
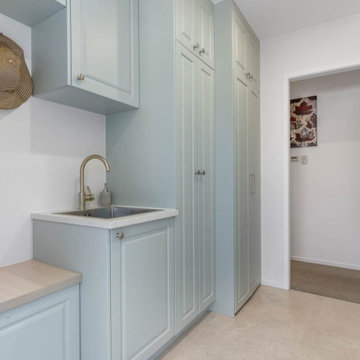
The laundry used to consist of a tub, washer & dryer only. With the client wishing to re-instate the original entry door we could only use the space to one wall to ensure a clear entry way, but we cleverly were able to fit coat hanging over a seat area, a tub, linen storage as well as a washer dryer within cabinet. We chose a subtle green colour for the cabinetry and accented this with a timber seat and golden tapware and handles.
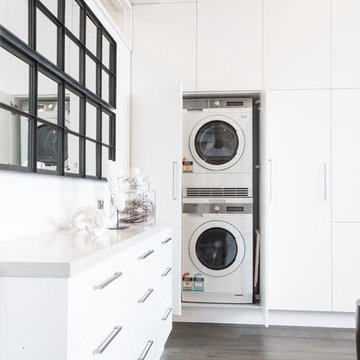
Scott Ehler
Contemporary laundry room in Melbourne with white cabinets, white walls, a concealed washer and dryer, quartz benchtops and medium hardwood floors.
Contemporary laundry room in Melbourne with white cabinets, white walls, a concealed washer and dryer, quartz benchtops and medium hardwood floors.
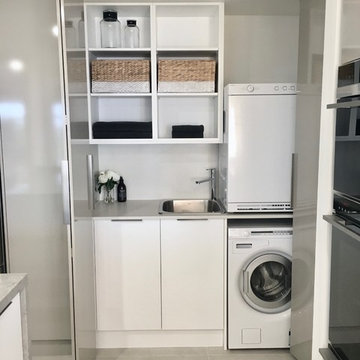
This is an example of a small contemporary galley utility room in Perth with an undermount sink, flat-panel cabinets, grey cabinets, quartz benchtops, grey walls, porcelain floors, a concealed washer and dryer and grey floor.
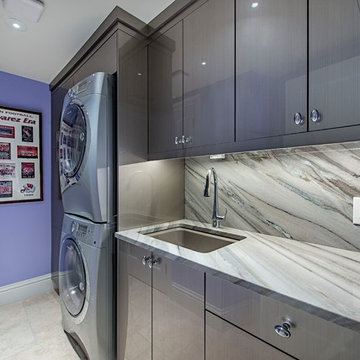
This is an example of a small contemporary single-wall laundry room in Other with an undermount sink, grey cabinets, marble benchtops, ceramic floors, beige floor, multi-coloured benchtop, flat-panel cabinets, multi-coloured splashback, marble splashback, grey walls and a concealed washer and dryer.
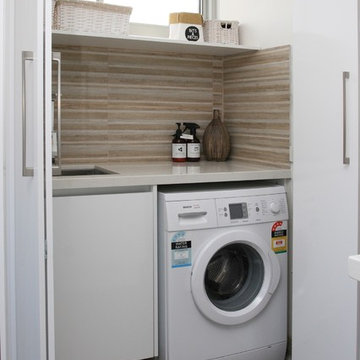
Mid-sized contemporary single-wall utility room in Sydney with an undermount sink, flat-panel cabinets, quartz benchtops, white splashback, glass sheet splashback, dark hardwood floors, white cabinets, brown floor, white benchtop, a concealed washer and dryer and white walls.
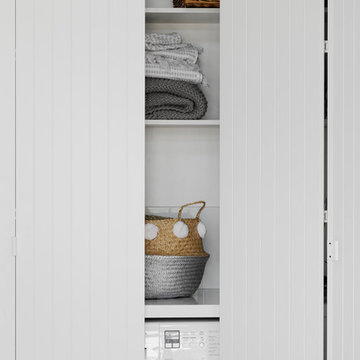
Photo of a small contemporary galley utility room in Melbourne with flat-panel cabinets, white cabinets, concrete benchtops, white walls, medium hardwood floors and a concealed washer and dryer.
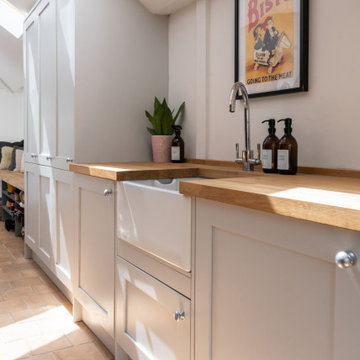
This long thin utility has one end for cleaning and washing items including an enclosed washer and dryer and a butler sink. The other end boasts and bootroom beanch and hanging area for getting ready and returning from long walks with the dogs.
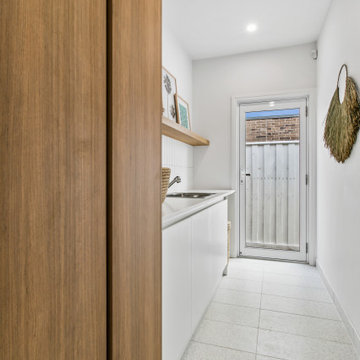
Photo of a mid-sized contemporary single-wall dedicated laundry room in Melbourne with a single-bowl sink, white cabinets, white splashback, subway tile splashback, white walls, porcelain floors, a concealed washer and dryer, white floor and white benchtop.
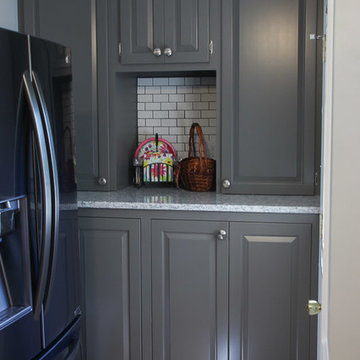
Laundry Built-ins
Photos: Katharina Kaiser
Photo of a contemporary single-wall utility room in Raleigh with raised-panel cabinets, grey cabinets, quartzite benchtops, grey walls, medium hardwood floors and a concealed washer and dryer.
Photo of a contemporary single-wall utility room in Raleigh with raised-panel cabinets, grey cabinets, quartzite benchtops, grey walls, medium hardwood floors and a concealed washer and dryer.
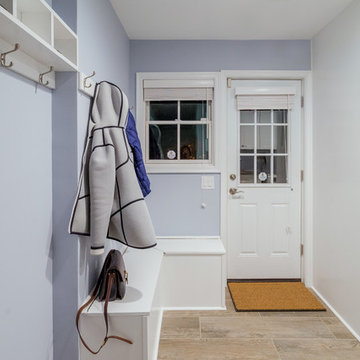
Main Line Kitchen Design is a brand new business model! We are a group of skilled Kitchen Designers each with many years of experience planning kitchens around the Delaware Valley. And we are cabinet dealers for 6 nationally distributed cabinet lines much like traditional showrooms. Unlike full showrooms open to the general public, Main Line Kitchen Design works only by appointment. Appointments can be scheduled days, nights, and weekends either in your home or in our office and selection center. During office appointments we display clients kitchens on a flat screen TV and help them look through 100’s of sample doorstyles, almost a thousand sample finish blocks and sample kitchen cabinets. During home visits we can bring samples, take measurements, and make design changes on laptops showing you what your kitchen can look like in the very room being renovated. This is more convenient for our customers and it eliminates the expense of staffing and maintaining a larger space that is open to walk in traffic. We pass the significant savings on to our customers and so we sell cabinetry for less than other dealers, even home centers like Lowes and The Home Depot.
We believe that since a web site like Houzz.com has over half a million kitchen photos any advantage to going to a full kitchen showroom with full kitchen displays has been lost. Almost no customer today will ever get to see a display kitchen in their door style and finish because there are just too many possibilities. And the design of each kitchen is unique anyway.
Linda McManus Photography
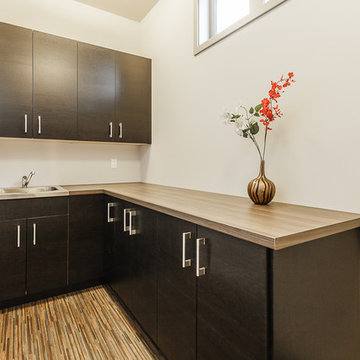
Design ideas for a contemporary l-shaped utility room in Seattle with an utility sink, flat-panel cabinets, laminate benchtops, beige walls, bamboo floors, a concealed washer and dryer, beige benchtop and dark wood cabinets.
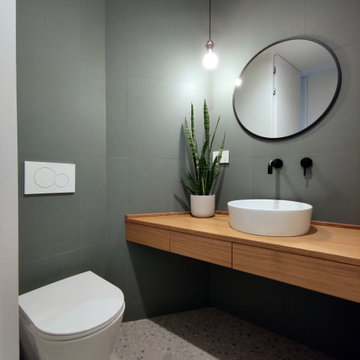
Vista sul lavabo del secondo bagno. Gli arredi su misura consentono di sfruttare al meglio lo spazio. In una nicchia chiusa da uno sportello sono stati posizionati scaldabagno elettrico e lavatrice.
Contemporary Laundry Room Design Ideas with a Concealed Washer and Dryer
3