Laundry
Refine by:
Budget
Sort by:Popular Today
141 - 160 of 171 photos
Item 1 of 3
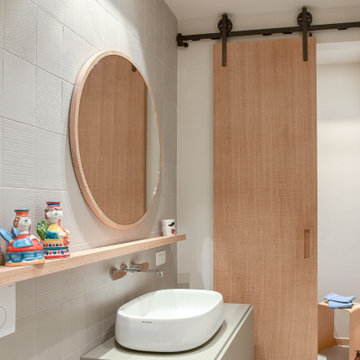
Piccolo bagno lavanderia con arredamento realizzato su misura
This is an example of a small contemporary laundry room in Milan with light wood cabinets, laminate benchtops, white walls, porcelain floors, a concealed washer and dryer, grey floor and grey benchtop.
This is an example of a small contemporary laundry room in Milan with light wood cabinets, laminate benchtops, white walls, porcelain floors, a concealed washer and dryer, grey floor and grey benchtop.
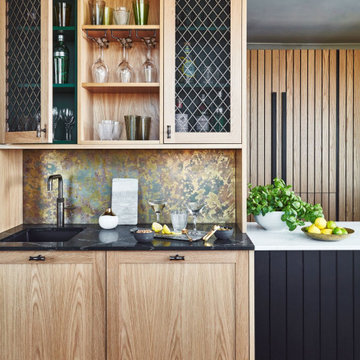
There's even a bar area, with a stunning piece of furniture which adds another level of sophisticated bling.
It's got plenty of space and gadgets to enjoy testing mixology skills, and even an undercounter fridge to store the results.
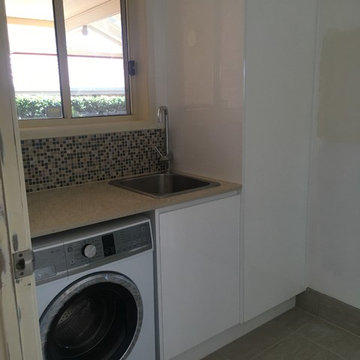
Design ideas for a mid-sized contemporary single-wall dedicated laundry room in Sydney with a drop-in sink, flat-panel cabinets, white cabinets, granite benchtops, beige walls, ceramic floors, beige floor and a concealed washer and dryer.
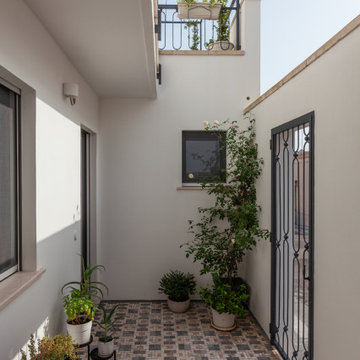
La zona cucina-sala da pranzo si affaccia invece sul cortile di servizio, adibito a zona lavanderia, a cui è possibile accedere anche dall’esterno.
This is an example of a contemporary laundry room in Other with a drop-in sink, beaded inset cabinets, quartz benchtops, white walls, a concealed washer and dryer, multi-coloured floor and beige benchtop.
This is an example of a contemporary laundry room in Other with a drop-in sink, beaded inset cabinets, quartz benchtops, white walls, a concealed washer and dryer, multi-coloured floor and beige benchtop.
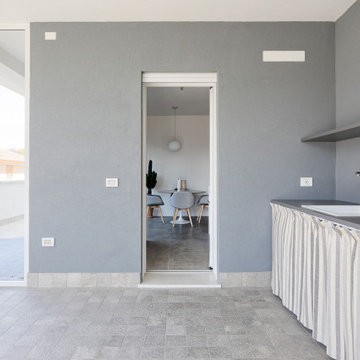
Il grande terrazzo è stato in parte chiuso con vetri asportabili per creare un ampio giardino d'inverno ad uso lavanderia e sfruttabile anche per numerose cene e pranzi domenicali
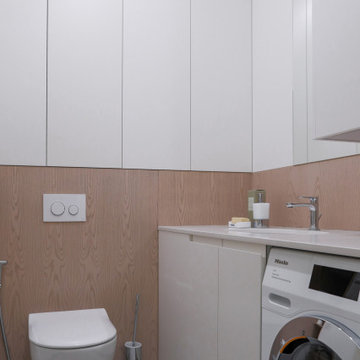
Inspiration for a small contemporary single-wall utility room in Other with an undermount sink, light wood cabinets, quartz benchtops, beige splashback, timber splashback, white walls, porcelain floors, a concealed washer and dryer, white floor, white benchtop and panelled walls.
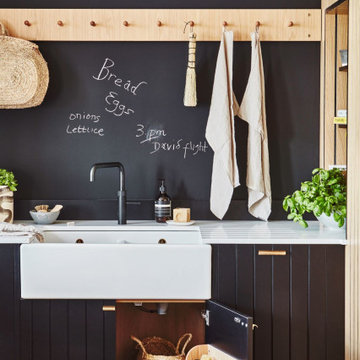
The oak shaker peg rails add a useful touch, and also look gorgeous against the blackboard-painted back wall.
This is an example of a contemporary u-shaped utility room in Other with a drop-in sink, shaker cabinets, black cabinets, quartzite benchtops, a concealed washer and dryer and white benchtop.
This is an example of a contemporary u-shaped utility room in Other with a drop-in sink, shaker cabinets, black cabinets, quartzite benchtops, a concealed washer and dryer and white benchtop.
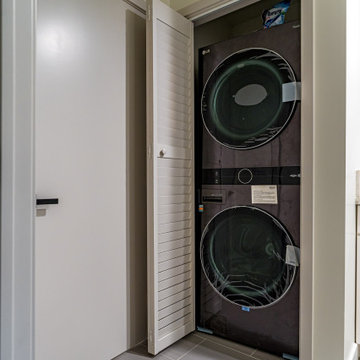
This stunning ADU in Anaheim, California, is built to be just like a tiny home! With a full kitchen (with island), 2 bedrooms and 2 full bathrooms, this space can be a perfect private suite for family or in-laws or even as a comfy Airbnb for people traveling through the area!
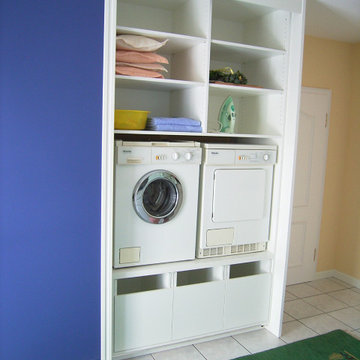
Inspiration for a large contemporary single-wall utility room in Other with flat-panel cabinets, blue cabinets and a concealed washer and dryer.
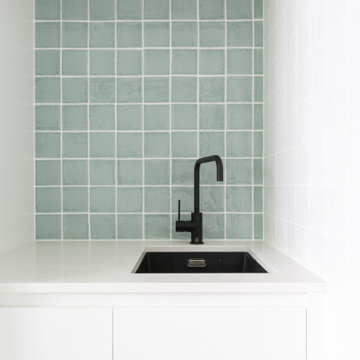
Complete home renovation - opening up existing spaces to create an open and modern home connecting to the exterior light and tree top views.
This is an example of a small contemporary single-wall utility room in Canberra - Queanbeyan with an undermount sink, white cabinets, quartz benchtops, green splashback, white walls, ceramic floors, a concealed washer and dryer, white floor and white benchtop.
This is an example of a small contemporary single-wall utility room in Canberra - Queanbeyan with an undermount sink, white cabinets, quartz benchtops, green splashback, white walls, ceramic floors, a concealed washer and dryer, white floor and white benchtop.
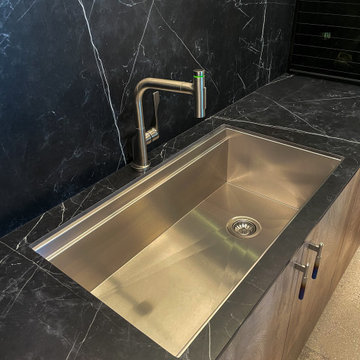
Laundry Room in Oak Endgrainm, with Zentrum Laundry Sink ZT36
Mid-sized contemporary galley utility room in Atlanta with an undermount sink, flat-panel cabinets, brown cabinets, tile benchtops, black splashback, porcelain splashback, black walls, a concealed washer and dryer and black benchtop.
Mid-sized contemporary galley utility room in Atlanta with an undermount sink, flat-panel cabinets, brown cabinets, tile benchtops, black splashback, porcelain splashback, black walls, a concealed washer and dryer and black benchtop.
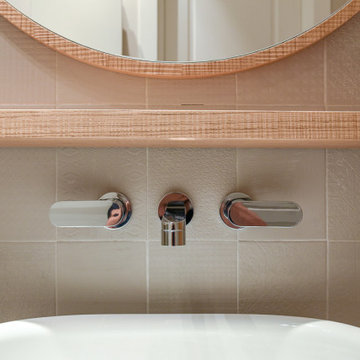
Piccolo bagno lavanderia con arredamento realizzato su misura
This is an example of a small contemporary laundry room in Milan with light wood cabinets, laminate benchtops, white walls, porcelain floors, a concealed washer and dryer, grey floor and grey benchtop.
This is an example of a small contemporary laundry room in Milan with light wood cabinets, laminate benchtops, white walls, porcelain floors, a concealed washer and dryer, grey floor and grey benchtop.
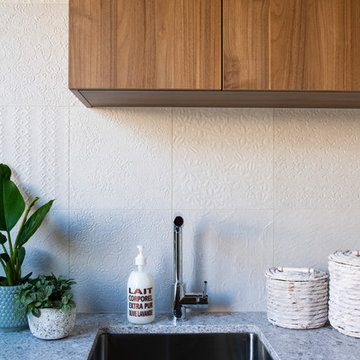
Alana Blowfield
Mid-sized contemporary l-shaped dedicated laundry room in Perth with an undermount sink, medium wood cabinets, quartz benchtops, beige walls, grey benchtop and a concealed washer and dryer.
Mid-sized contemporary l-shaped dedicated laundry room in Perth with an undermount sink, medium wood cabinets, quartz benchtops, beige walls, grey benchtop and a concealed washer and dryer.
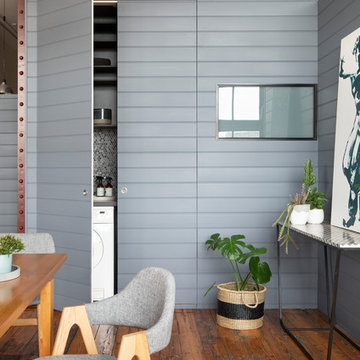
Contemporary warehouse apartment in Collingwood.
Photography by Shania Shegedyn
Small contemporary single-wall dedicated laundry room in Melbourne with a single-bowl sink, flat-panel cabinets, grey cabinets, quartz benchtops, grey walls, medium hardwood floors, a concealed washer and dryer, brown floor and grey benchtop.
Small contemporary single-wall dedicated laundry room in Melbourne with a single-bowl sink, flat-panel cabinets, grey cabinets, quartz benchtops, grey walls, medium hardwood floors, a concealed washer and dryer, brown floor and grey benchtop.
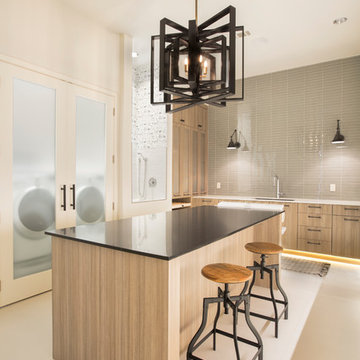
Room size: 12'6" x 20'
Ceiling height: 11'
Photo of a large contemporary u-shaped utility room in Dallas with an undermount sink, flat-panel cabinets, medium wood cabinets, a concealed washer and dryer and beige floor.
Photo of a large contemporary u-shaped utility room in Dallas with an undermount sink, flat-panel cabinets, medium wood cabinets, a concealed washer and dryer and beige floor.
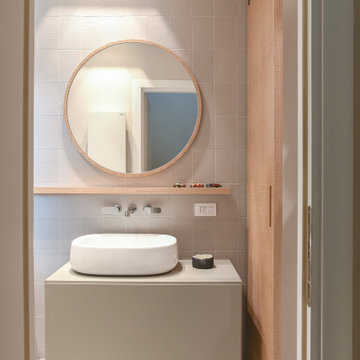
Piccolo bagno lavanderia con arredamento realizzato su misura
Small contemporary laundry room in Milan with light wood cabinets, laminate benchtops, white walls, porcelain floors, a concealed washer and dryer, grey floor and grey benchtop.
Small contemporary laundry room in Milan with light wood cabinets, laminate benchtops, white walls, porcelain floors, a concealed washer and dryer, grey floor and grey benchtop.
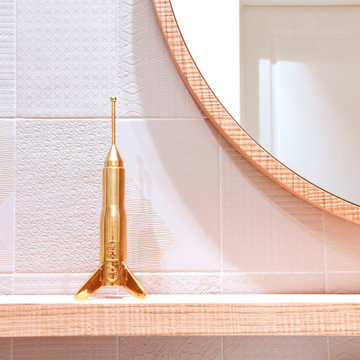
Piccolo bagno lavanderia con arredamento realizzato su misura
Inspiration for a small contemporary laundry room in Milan with light wood cabinets, laminate benchtops, white walls, porcelain floors, a concealed washer and dryer, grey floor and grey benchtop.
Inspiration for a small contemporary laundry room in Milan with light wood cabinets, laminate benchtops, white walls, porcelain floors, a concealed washer and dryer, grey floor and grey benchtop.

This prairie home tucked in the woods strikes a harmonious balance between modern efficiency and welcoming warmth.
The laundry space is designed for convenience and seamless organization by being cleverly concealed behind elegant doors. This practical design ensures that the laundry area remains tidy and out of sight when not in use.
---
Project designed by Minneapolis interior design studio LiLu Interiors. They serve the Minneapolis-St. Paul area, including Wayzata, Edina, and Rochester, and they travel to the far-flung destinations where their upscale clientele owns second homes.
For more about LiLu Interiors, see here: https://www.liluinteriors.com/
To learn more about this project, see here:
https://www.liluinteriors.com/portfolio-items/north-oaks-prairie-home-interior-design/
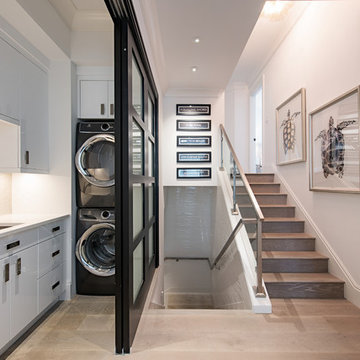
This is an example of a small contemporary single-wall laundry room in Other with flat-panel cabinets, white cabinets, marble benchtops, white walls, light hardwood floors, brown floor, white benchtop, multi-coloured splashback, mosaic tile splashback and a concealed washer and dryer.
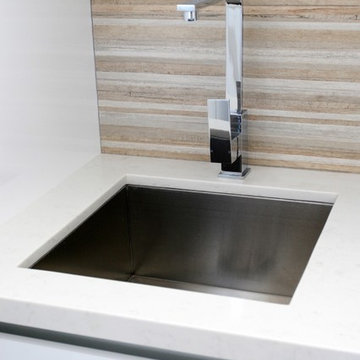
Mid-sized contemporary single-wall utility room in Sydney with an undermount sink, flat-panel cabinets, quartz benchtops, white splashback, glass sheet splashback, dark hardwood floors, white cabinets, brown floor, white benchtop, a concealed washer and dryer and white walls.
8