Contemporary Laundry Room Design Ideas with an Undermount Sink
Refine by:
Budget
Sort by:Popular Today
221 - 240 of 2,084 photos
Item 1 of 3
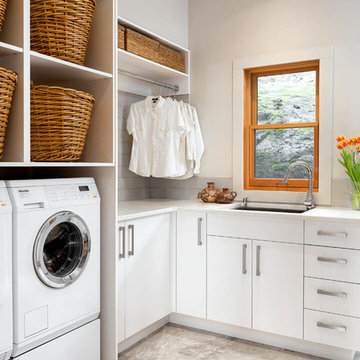
This laundry room is light, spacious, and inviting. The hanging rod and open shelving provides plenty of space for both dirty and clean clothes, and the undermount sink provides an area for the removal of tough stains.

Kitchen Express designed & built Kitchen, butlers pantry/scullery & laundry in this new build home in Christchurch.
Large contemporary galley laundry room in Christchurch with an undermount sink, white cabinets, quartz benchtops, grey splashback, subway tile splashback, laminate floors, white benchtop, vaulted and white walls.
Large contemporary galley laundry room in Christchurch with an undermount sink, white cabinets, quartz benchtops, grey splashback, subway tile splashback, laminate floors, white benchtop, vaulted and white walls.
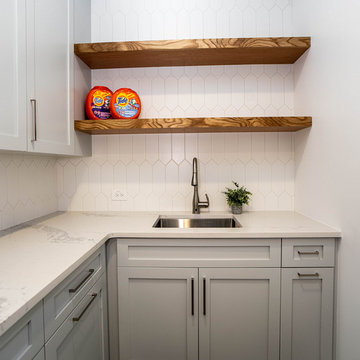
Design ideas for a mid-sized contemporary l-shaped dedicated laundry room in Atlanta with an undermount sink, shaker cabinets, grey cabinets, quartz benchtops, grey walls, porcelain floors, a side-by-side washer and dryer, grey floor and white benchtop.
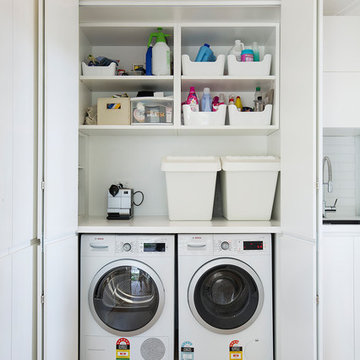
Live by the sea photography
Photo of a contemporary single-wall laundry cupboard in Sydney with an undermount sink, flat-panel cabinets, white cabinets, white walls, medium hardwood floors, a side-by-side washer and dryer, brown floor and white benchtop.
Photo of a contemporary single-wall laundry cupboard in Sydney with an undermount sink, flat-panel cabinets, white cabinets, white walls, medium hardwood floors, a side-by-side washer and dryer, brown floor and white benchtop.
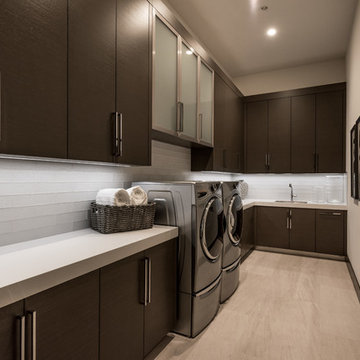
Laundry Room with Custom Cabinets
Photo of a mid-sized contemporary l-shaped dedicated laundry room in Las Vegas with an undermount sink, flat-panel cabinets, brown cabinets, quartz benchtops, white walls, porcelain floors, a side-by-side washer and dryer, beige floor and white benchtop.
Photo of a mid-sized contemporary l-shaped dedicated laundry room in Las Vegas with an undermount sink, flat-panel cabinets, brown cabinets, quartz benchtops, white walls, porcelain floors, a side-by-side washer and dryer, beige floor and white benchtop.
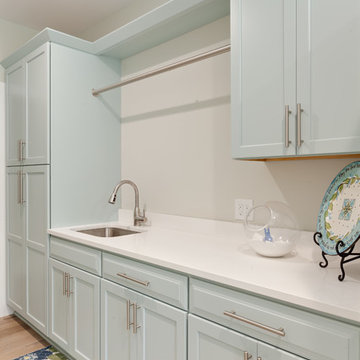
Large Modern Laundry Room
Sacha Griffin, Souther Digital
Large contemporary l-shaped dedicated laundry room in Atlanta with an undermount sink, shaker cabinets, quartz benchtops, porcelain floors, a stacked washer and dryer, blue cabinets, white walls, beige floor and white benchtop.
Large contemporary l-shaped dedicated laundry room in Atlanta with an undermount sink, shaker cabinets, quartz benchtops, porcelain floors, a stacked washer and dryer, blue cabinets, white walls, beige floor and white benchtop.
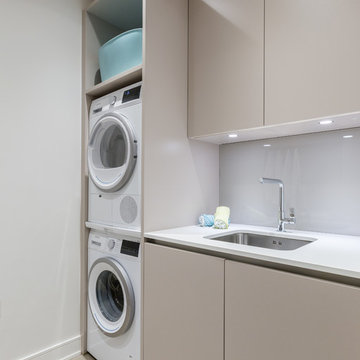
New build house. Laundry room designed, supplied and installed.
Cashmere matt laminate furniture for an easy and durable finish. Lots of storage to hide ironing board, clothes horses and hanging space for freshly ironed shirts.
Marcel Baumhauer da Silva - hausofsilva.com

Our client purchased what had been a custom home built in 1973 on a high bank waterfront lot. They did their due diligence with respect to the septic system, well and the existing underground fuel tank but little did they know, they had purchased a house that would fit into the Three Little Pigs Story book.
The original idea was to do a thorough cosmetic remodel to bring the home up to date using all high durability/low maintenance materials and provide the homeowners with a flexible floor plan that would allow them to live in the home for as long as they chose to, not how long the home would allow them to stay safely. However, there was one structure element that had to change, the staircase.
The staircase blocked the beautiful water/mountain few from the kitchen and part of the dining room. It also bisected the second-floor master suite creating a maze of small dysfunctional rooms with a very narrow (and unsafe) top stair landing. In the process of redesigning the stairs and reviewing replacement options for the 1972 custom milled one inch thick cupped and cracked cedar siding, it was discovered that the house had no seismic support and that the dining/family room/hot tub room and been a poorly constructed addition and required significant structural reinforcement. It should be noted that it is not uncommon for this home to be subjected to 60-100 mile an hour winds and that the geographic area is in a known earthquake zone.
Once the structural engineering was complete, the redesign of the home became an open pallet. The homeowners top requests included: no additional square footage, accessibility, high durability/low maintenance materials, high performance mechanicals and appliances, water and energy efficient fixtures and equipment and improved lighting incorporated into: two master suites (one upstairs and one downstairs), a healthy kitchen (appliances that preserve fresh food nutrients and materials that minimize bacterial growth), accessible bathing and toileting, functionally designed closets and storage, a multi-purpose laundry room, an exercise room, a functionally designed home office, a catio (second floor balcony on the front of the home), with an exterior that was not just code compliant but beautiful and easy to maintain.
All of this was achieved and more. The finished project speaks for itself.
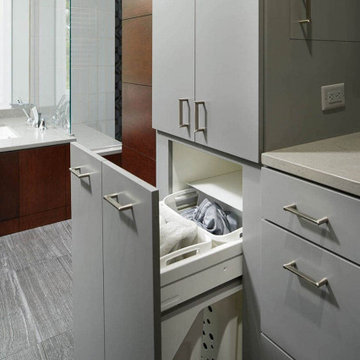
During a recent remodel, these homeowners in North Oaks left their master bath for last. And when it was time to update, they listened to the recommendation of their trusted contractor. “Our contractor said that LiLu really gets what their clients are looking for,” Angi said. “I totally agree.” During the planning stages LiLu determined the footprint didn’t need to change. With those parameters in place, LiLu was free to significantly alter the space plan overall. After gutting everything, they moved walls and rerouted plumbing to make the flow more efficient. By relocating the vanities, and then shifting and enclosing the shower in glass, LiLu dramatically improved the vista from the bedroom. Aesthetically, LiLu combined dark wood with gray lacquered cabinets, they painted the room in lighter gray tones to brighten up the space, and they created a sense of verticality. Above all, the homeowners wanted her master bathroom to feel luxurious. So LiLu included several up-scale details and custom amenities in their design—a towel warmer, a built-in hamper, and a built-in hairdryer all make her dream a reality. Now whether it’s the beginning of a new day or the end of a long one, this space makes family life feel a bit more relaxing.
-------
Project designed by Minneapolis interior design studio LiLu Interiors. They serve the Minneapolis-St. Paul area including Wayzata, Edina, and Rochester, and they travel to the far-flung destinations that their upscale clientele own second homes in.
--------
For more about LiLu Interiors, click here: https://www.liluinteriors.com/
----
To learn more about this project, click here:
https://www.liluinteriors.com/blog/portfolio-items/blissful-master-bath/
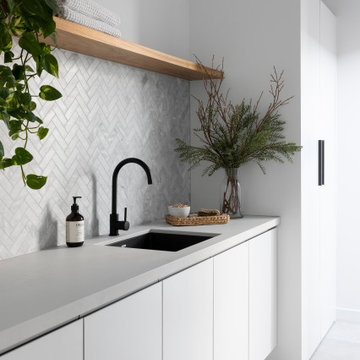
Inspiration for a large contemporary galley dedicated laundry room in Melbourne with an undermount sink, flat-panel cabinets, white cabinets, quartz benchtops, grey splashback, ceramic splashback, white walls, ceramic floors, grey floor and grey benchtop.
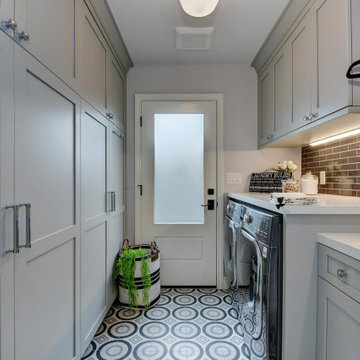
Down the hall, storage was key in designing this lively laundry room. Custom wall cabinets, shelves, and quartz countertop were great storage options that allowed plentiful organization when folding, placing, or storing laundry. Fun, cheerful, patterned floor tile and full wall glass backsplash make a statement all on its own and makes washing not such a bore. .
Budget analysis and project development by: May Construction
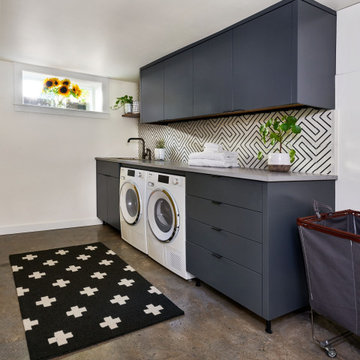
Photo of a mid-sized contemporary single-wall dedicated laundry room in Portland with an undermount sink, flat-panel cabinets, grey cabinets, white walls, slate floors, a side-by-side washer and dryer, brown floor and grey benchtop.
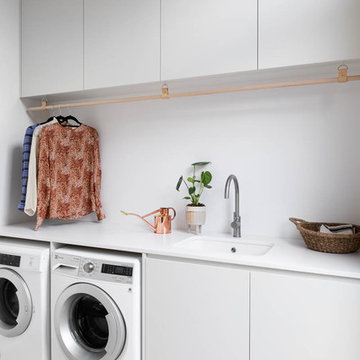
The Bayview Laundry
Inspiration for a mid-sized contemporary single-wall dedicated laundry room in Melbourne with a side-by-side washer and dryer, an undermount sink, flat-panel cabinets, grey cabinets, grey floor and white benchtop.
Inspiration for a mid-sized contemporary single-wall dedicated laundry room in Melbourne with a side-by-side washer and dryer, an undermount sink, flat-panel cabinets, grey cabinets, grey floor and white benchtop.
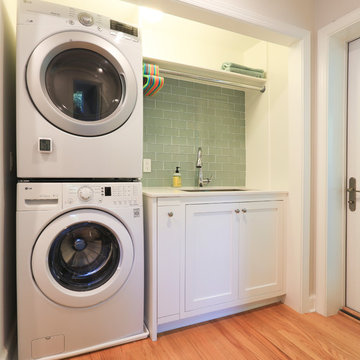
Design ideas for a small contemporary single-wall laundry cupboard in DC Metro with an undermount sink, flat-panel cabinets, beige cabinets, quartz benchtops, green walls, light hardwood floors, a stacked washer and dryer, brown floor and beige benchtop.
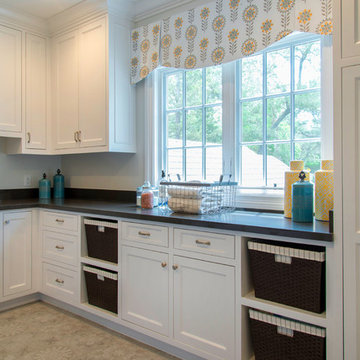
Laundry rooms are becoming more and more popular, so when renovating this client's home we wanted to provide the ultimate space with plenty of room, light, storage, and personal touches!
We started by installing lots of cabinets and counter space. The cabinets have both pull-out drawers, closed cabinets, and open shelving - this was to give clients various options on how to organize their supplies.
We added a few personal touches through the decor, window treatments, and storage baskets.
Project designed by Courtney Thomas Design in La Cañada. Serving Pasadena, Glendale, Monrovia, San Marino, Sierra Madre, South Pasadena, and Altadena.
For more about Courtney Thomas Design, click here: https://www.courtneythomasdesign.com/
To learn more about this project, click here: https://www.courtneythomasdesign.com/portfolio/berkshire-house/
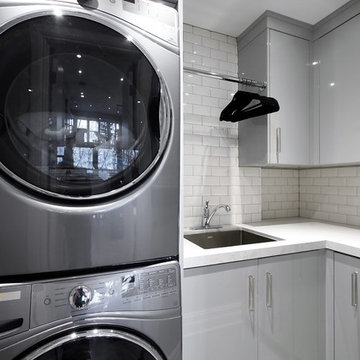
Photo of a mid-sized contemporary l-shaped dedicated laundry room in Toronto with an undermount sink, flat-panel cabinets, grey cabinets, laminate benchtops, grey walls, porcelain floors, a stacked washer and dryer and grey floor.
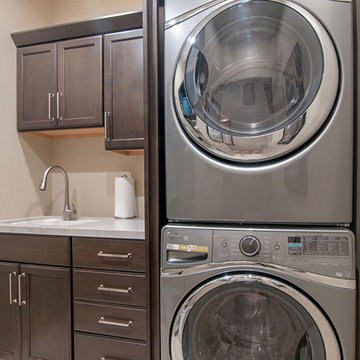
Re-designed laundry room space for better function and asthetics.
Photo of a small contemporary single-wall dedicated laundry room in San Diego with an undermount sink, beige walls, a stacked washer and dryer, recessed-panel cabinets, quartz benchtops and dark wood cabinets.
Photo of a small contemporary single-wall dedicated laundry room in San Diego with an undermount sink, beige walls, a stacked washer and dryer, recessed-panel cabinets, quartz benchtops and dark wood cabinets.
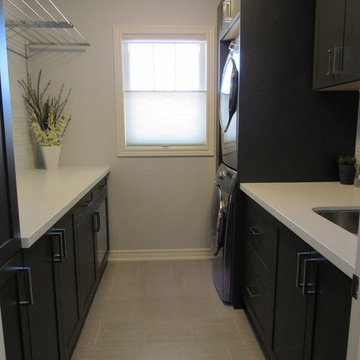
Overall view of the laundry room.
Design ideas for a mid-sized contemporary galley dedicated laundry room in Toronto with an undermount sink, shaker cabinets, grey cabinets, quartz benchtops, grey walls, ceramic floors and a stacked washer and dryer.
Design ideas for a mid-sized contemporary galley dedicated laundry room in Toronto with an undermount sink, shaker cabinets, grey cabinets, quartz benchtops, grey walls, ceramic floors and a stacked washer and dryer.
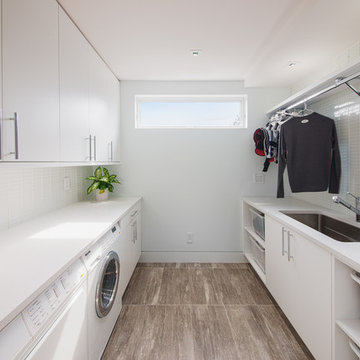
Photolux
Inspiration for a mid-sized contemporary galley dedicated laundry room in Ottawa with white cabinets, an undermount sink, flat-panel cabinets, quartzite benchtops, white walls, vinyl floors, a side-by-side washer and dryer, brown floor and white benchtop.
Inspiration for a mid-sized contemporary galley dedicated laundry room in Ottawa with white cabinets, an undermount sink, flat-panel cabinets, quartzite benchtops, white walls, vinyl floors, a side-by-side washer and dryer, brown floor and white benchtop.
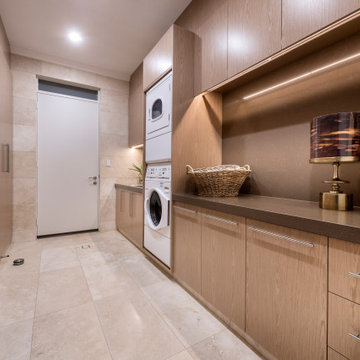
Cabinetry - Briggs Biscotti Veneer; Flooring and walls - Alabastrino (Asciano) by Milano Stone; Handles - 320mm SS Bar Handles; Sink - Franke Steel Queen SQX 610-60 flushmount trough; Benchtops - Caesarstone Wild Rice.
Contemporary Laundry Room Design Ideas with an Undermount Sink
12