Contemporary Laundry Room Design Ideas with Medium Hardwood Floors
Refine by:
Budget
Sort by:Popular Today
81 - 100 of 396 photos
Item 1 of 3
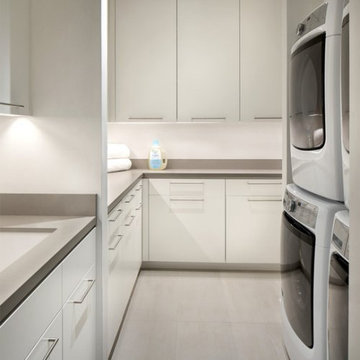
Aptly titled Artist Haven, our Aspen studio designed this private home in Aspen's West End for an artist-client who expresses the concept of "less is more." In this extensive remodel, we created a serene, organic foyer to welcome our clients home. We went with soft neutral palettes and cozy furnishings. A wool felt area rug and textural pillows make the bright open space feel warm and cozy. The floor tile turned out beautifully and is low maintenance as well. We used the high ceilings to add statement lighting to create visual interest. Colorful accent furniture and beautiful decor elements make this truly an artist's retreat.
---
Joe McGuire Design is an Aspen and Boulder interior design firm bringing a uniquely holistic approach to home interiors since 2005.
For more about Joe McGuire Design, see here: https://www.joemcguiredesign.com/
To learn more about this project, see here:
https://www.joemcguiredesign.com/artists-haven
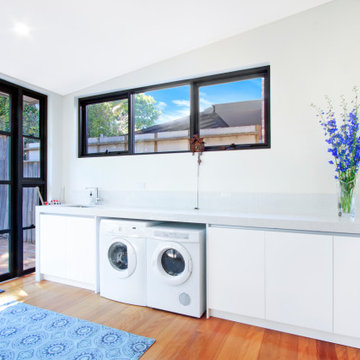
Large contemporary single-wall utility room in Sydney with an integrated sink, flat-panel cabinets, white cabinets, quartz benchtops, grey splashback, beige walls, medium hardwood floors, brown floor and grey benchtop.
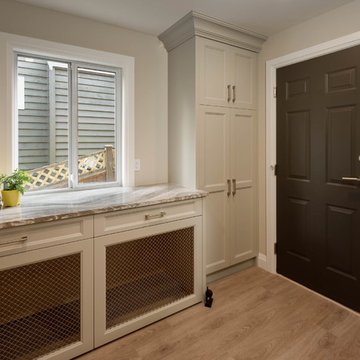
My House Design/Build Team | www.myhousedesignbuild.com | 604-694-6873 | Reuben Krabbe Photography
Inspiration for a large contemporary single-wall dedicated laundry room in Vancouver with shaker cabinets, beige cabinets, quartzite benchtops, beige walls, medium hardwood floors and brown floor.
Inspiration for a large contemporary single-wall dedicated laundry room in Vancouver with shaker cabinets, beige cabinets, quartzite benchtops, beige walls, medium hardwood floors and brown floor.
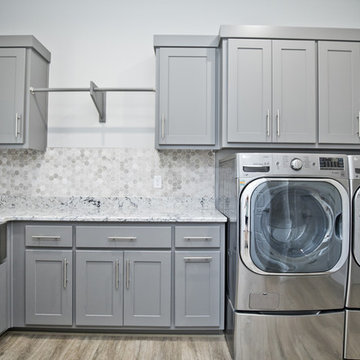
Design ideas for a mid-sized contemporary single-wall dedicated laundry room in Other with a farmhouse sink, recessed-panel cabinets, grey cabinets, granite benchtops, grey walls, medium hardwood floors, a side-by-side washer and dryer, brown floor and multi-coloured benchtop.
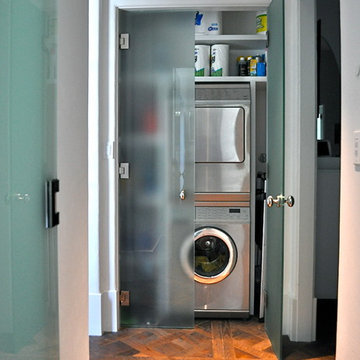
Modern space saving laundry room for the guest house.
Inspiration for a small contemporary single-wall laundry cupboard in Charlotte with white walls, medium hardwood floors, a stacked washer and dryer and open cabinets.
Inspiration for a small contemporary single-wall laundry cupboard in Charlotte with white walls, medium hardwood floors, a stacked washer and dryer and open cabinets.
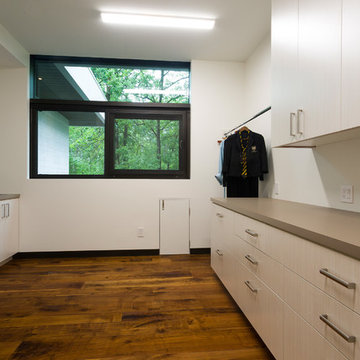
Laundry room with a custom walkthrough doggie door. Lined with bright and clean cabinetry.
This is an example of an expansive contemporary galley dedicated laundry room in Other with a drop-in sink, flat-panel cabinets, beige cabinets, laminate benchtops, white walls, medium hardwood floors, a side-by-side washer and dryer, brown floor and beige benchtop.
This is an example of an expansive contemporary galley dedicated laundry room in Other with a drop-in sink, flat-panel cabinets, beige cabinets, laminate benchtops, white walls, medium hardwood floors, a side-by-side washer and dryer, brown floor and beige benchtop.
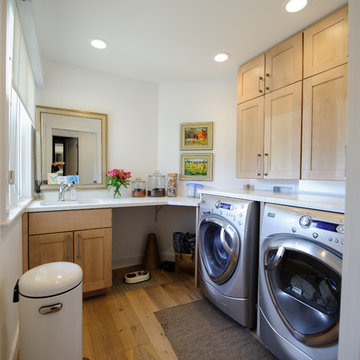
Brenda Staples Photography
Mid-sized contemporary dedicated laundry room in Indianapolis with an undermount sink, shaker cabinets, light wood cabinets, solid surface benchtops, white walls, medium hardwood floors and a side-by-side washer and dryer.
Mid-sized contemporary dedicated laundry room in Indianapolis with an undermount sink, shaker cabinets, light wood cabinets, solid surface benchtops, white walls, medium hardwood floors and a side-by-side washer and dryer.
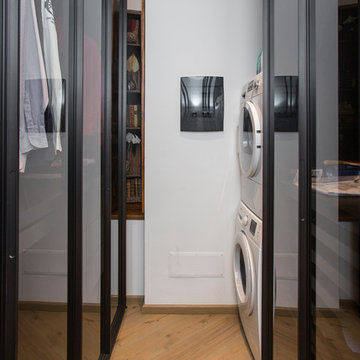
Small contemporary galley utility room in Milan with glass-front cabinets, dark wood cabinets, white walls, medium hardwood floors and a stacked washer and dryer.
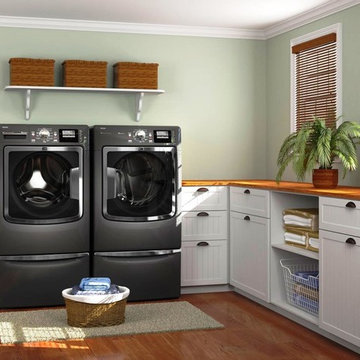
Bosch washing machines are so advanced they use 76% less water and almost 72% less energy than conventional models, with more gentle fabric care, superior cleaning results and quieter operation.
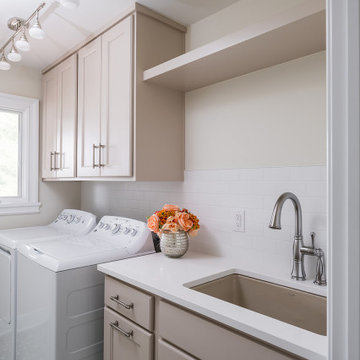
The utility room was in between the LR and the kitchen, so we moved it in order to connect the two spaces. We put the utility room where the laundry room used to be and created a new laundry room off a new hallway that leads to the master bedroom. The space for this was created by borrowing space from the XL dining area. We carved out space for the formal living room to accommodate a larger kitchen. The rest of the space became modest-sized offices with French doors to allow light from the house's front into the kitchen. The living room now transitioned into the kitchen with a new bar and sitting area.
We also transformed the full bath and hallway, which became a half-bath and mudroom for this single couple. The master bathroom was redesigned to receive a private toilet room and tiled shower. The stairs were reoriented to highlight an open railing and small foyer with a pretty armchair. The client’s existing stylish furnishings were incorporated into the colorful, bold design. Each space had personality and unique charm. The aqua kitchen’s focal point is the Kohler cast-iron vintage-inspired sink. The enlarged windows in the living room and sink allow the homeowners to enjoy the natural surroundings.
Builder Partner – Parsetich Custom Homes
Photographer - Sarah Shields
---
Project completed by Wendy Langston's Everything Home interior design firm, which serves Carmel, Zionsville, Fishers, Westfield, Noblesville, and Indianapolis.
For more about Everything Home, click here: https://everythinghomedesigns.com/
To learn more about this project, click here:
https://everythinghomedesigns.com/portfolio/this-is-my-happy-place/
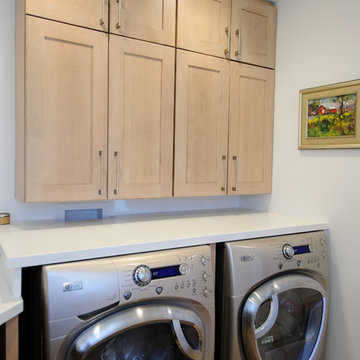
Brenda Staples Photography
Design ideas for a mid-sized contemporary dedicated laundry room in Indianapolis with shaker cabinets, light wood cabinets, solid surface benchtops, white walls, medium hardwood floors and a side-by-side washer and dryer.
Design ideas for a mid-sized contemporary dedicated laundry room in Indianapolis with shaker cabinets, light wood cabinets, solid surface benchtops, white walls, medium hardwood floors and a side-by-side washer and dryer.
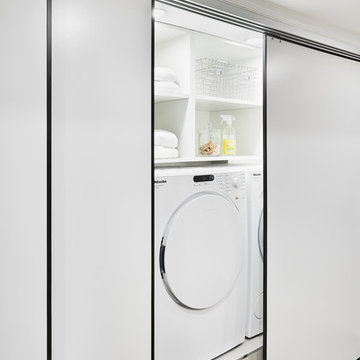
Stephani Buchman Photography
This is an example of a small contemporary single-wall laundry cupboard in Toronto with open cabinets, white cabinets, white walls, medium hardwood floors, a side-by-side washer and dryer and brown floor.
This is an example of a small contemporary single-wall laundry cupboard in Toronto with open cabinets, white cabinets, white walls, medium hardwood floors, a side-by-side washer and dryer and brown floor.
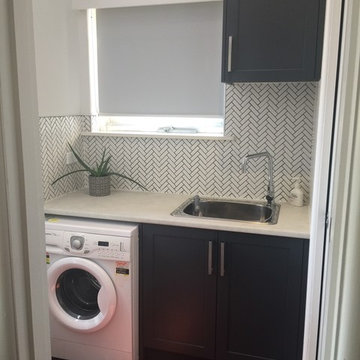
Design ideas for a small contemporary single-wall utility room in Melbourne with a single-bowl sink, shaker cabinets, grey cabinets, laminate benchtops, white walls, medium hardwood floors, a side-by-side washer and dryer, red floor and white benchtop.
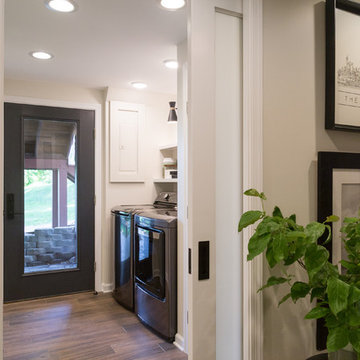
This is an example of a contemporary dedicated laundry room in Other with open cabinets, white cabinets, beige walls, medium hardwood floors, a side-by-side washer and dryer and brown floor.
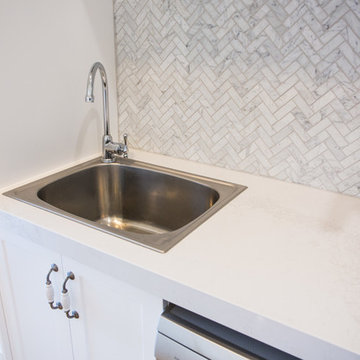
Laundry sink and gooseneck mixer with bench
Inspiration for a small contemporary l-shaped utility room in Brisbane with a single-bowl sink, shaker cabinets, white cabinets, quartz benchtops, white walls, medium hardwood floors, a stacked washer and dryer, brown floor and white benchtop.
Inspiration for a small contemporary l-shaped utility room in Brisbane with a single-bowl sink, shaker cabinets, white cabinets, quartz benchtops, white walls, medium hardwood floors, a stacked washer and dryer, brown floor and white benchtop.
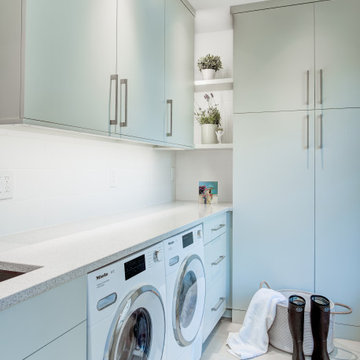
This laundry room is sleek, functional and FUN! We used Sherwin Williams "Sea Salt" for the cabinet paint color and a
Photo of a mid-sized contemporary l-shaped dedicated laundry room in DC Metro with an undermount sink, flat-panel cabinets, green cabinets, quartz benchtops, green walls, medium hardwood floors, an integrated washer and dryer and white benchtop.
Photo of a mid-sized contemporary l-shaped dedicated laundry room in DC Metro with an undermount sink, flat-panel cabinets, green cabinets, quartz benchtops, green walls, medium hardwood floors, an integrated washer and dryer and white benchtop.
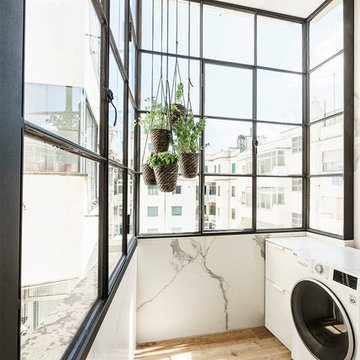
This is an example of a small contemporary single-wall dedicated laundry room in Rome with flat-panel cabinets, white cabinets, white walls, medium hardwood floors, a side-by-side washer and dryer and brown floor.
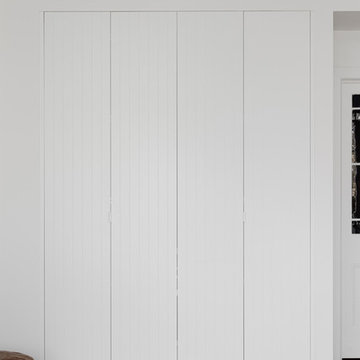
Inspiration for a small contemporary galley utility room in Melbourne with white walls, medium hardwood floors and a concealed washer and dryer.
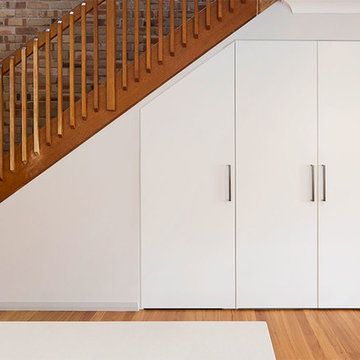
Small contemporary single-wall dedicated laundry room in Sydney with white cabinets, white walls, medium hardwood floors, a concealed washer and dryer and brown floor.

Industrial meets eclectic in this kitchen, pantry and laundry renovation by Dan Kitchens Australia. Many of the industrial features were made and installed by Craig's Workshop, including the reclaimed timber barbacking, the full-height pressed metal splashback and the rustic bar stools.
Photos: Paul Worsley @ Live By The Sea
Contemporary Laundry Room Design Ideas with Medium Hardwood Floors
5