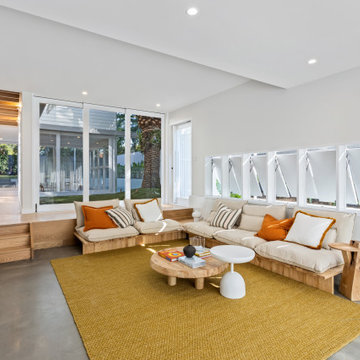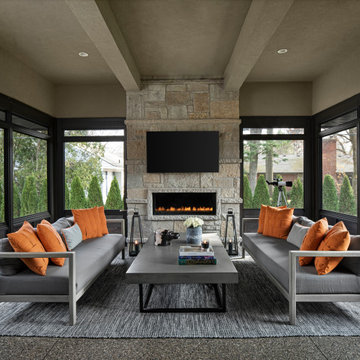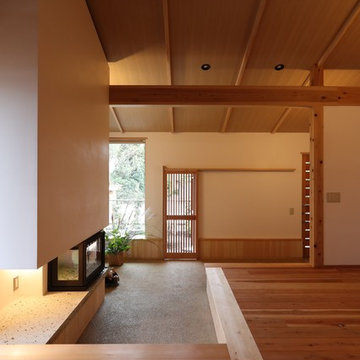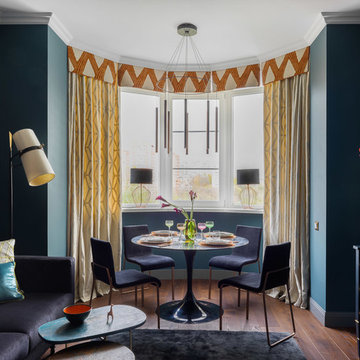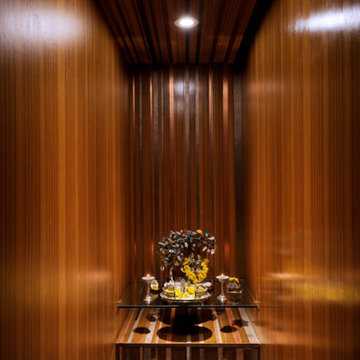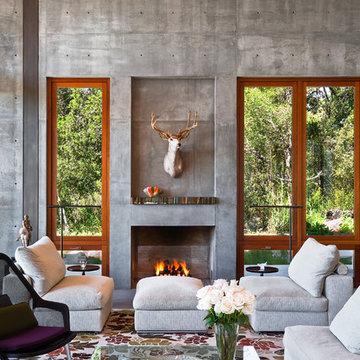Contemporary Living Design Ideas
Refine by:
Budget
Sort by:Popular Today
1 - 20 of 3,749 photos
Item 1 of 3
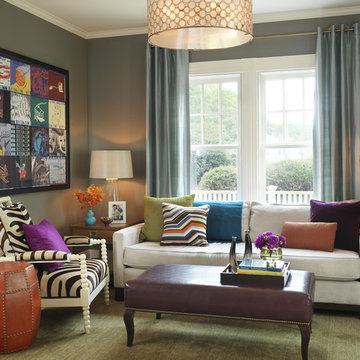
This is an example of a contemporary living room in Boston with grey walls, carpet, no fireplace and no tv.
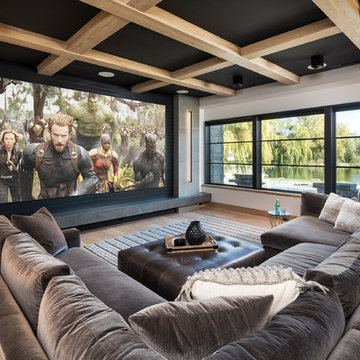
Landmark Photography
This is an example of a large contemporary open concept home theatre in Other with white walls, medium hardwood floors, a projector screen and brown floor.
This is an example of a large contemporary open concept home theatre in Other with white walls, medium hardwood floors, a projector screen and brown floor.

This is an example of a contemporary sunroom in Chicago with medium hardwood floors, a glass ceiling, brown floor, a ribbon fireplace and a stone fireplace surround.
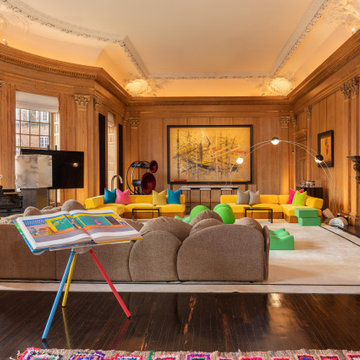
This is an example of an expansive contemporary enclosed living room in London with a music area.

Cozily designed covered gazebo sets an exceptional outdoor yet indoor zone
Design ideas for a contemporary sunroom in Ahmedabad.
Design ideas for a contemporary sunroom in Ahmedabad.
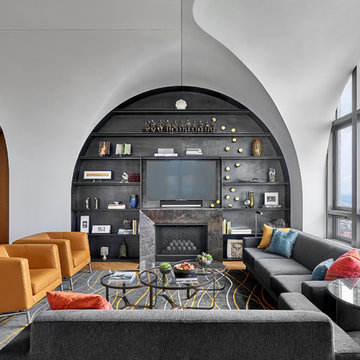
Photography - Toni Soluri Photography
Architecture - dSPACE Studio
Expansive contemporary open concept family room in Chicago with white walls, light hardwood floors, a standard fireplace, a stone fireplace surround and a built-in media wall.
Expansive contemporary open concept family room in Chicago with white walls, light hardwood floors, a standard fireplace, a stone fireplace surround and a built-in media wall.
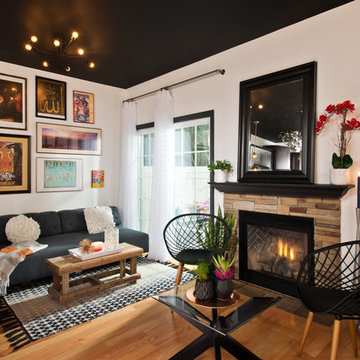
My client was moving from a 5,000 sq ft home into a 1,365 sq ft townhouse. She wanted a clean palate and room for entertaining. The main living space on the first floor has 5 sitting areas, three are shown here. She travels a lot and wanted her art work to be showcased. We kept the overall color scheme black and white to help give the space a modern loft/ art gallery feel. the result was clean and modern without feeling cold. Randal Perry Photography
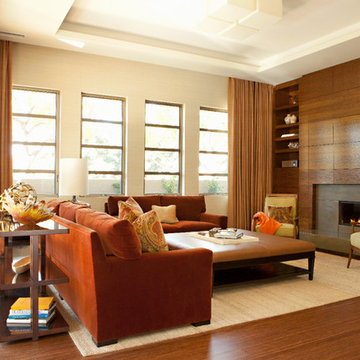
Design ideas for a contemporary family room in Orange County with beige walls, medium hardwood floors, a ribbon fireplace and a concrete fireplace surround.
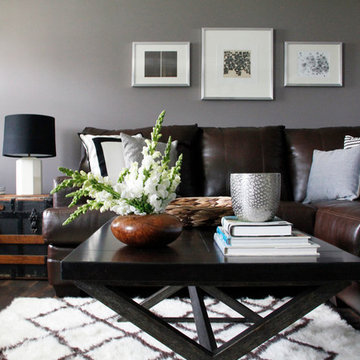
Modern, industrial, and rustic living room.
Inspiration for a contemporary living room in Los Angeles.
Inspiration for a contemporary living room in Los Angeles.
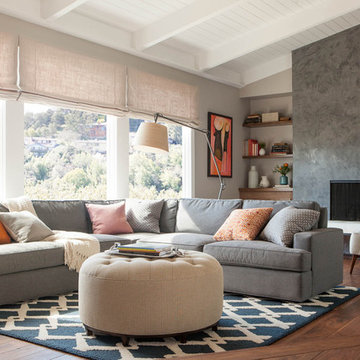
Design ideas for a large contemporary living room in San Francisco with dark hardwood floors, a plaster fireplace surround, grey walls, a built-in media wall and a ribbon fireplace.
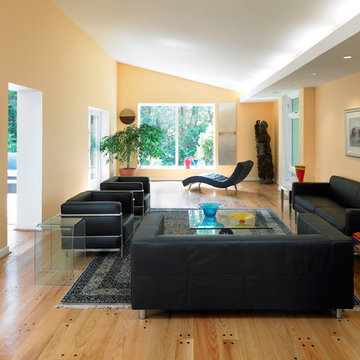
Design ideas for a contemporary living room in Philadelphia with orange walls, light hardwood floors, no tv and brown floor.
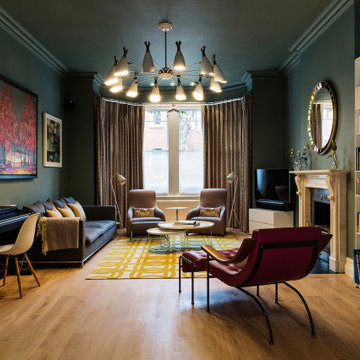
Inspiration for a large contemporary living room in London with a music area, a standard fireplace, a stone fireplace surround, a corner tv, green walls, medium hardwood floors and brown floor.
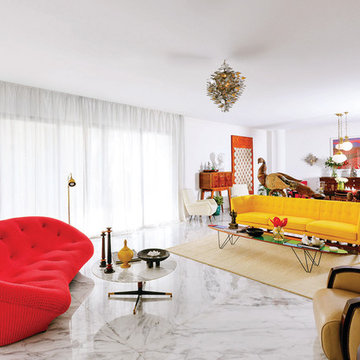
Design ideas for a large contemporary open concept living room in Mumbai with white walls and marble floors.
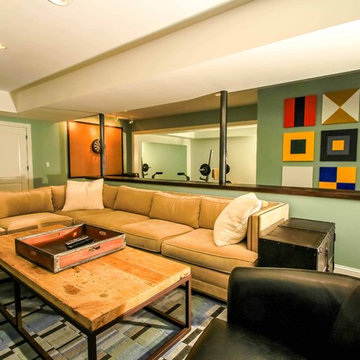
This modern, industrial basement renovation includes a conversation sitting area and game room, bar, pool table, large movie viewing area, dart board and large, fully equipped exercise room. The design features stained concrete floors, feature walls and bar fronts of reclaimed pallets and reused painted boards, bar tops and counters of reclaimed pine planks and stripped existing steel columns. Decor includes industrial style furniture from Restoration Hardware, track lighting and leather club chairs of different colors. The client added personal touches of favorite album covers displayed on wall shelves, a multicolored Buzz mascott from Georgia Tech and a unique grid of canvases with colors of all colleges attended by family members painted by the family. Photos are by the architect.
Contemporary Living Design Ideas
1




