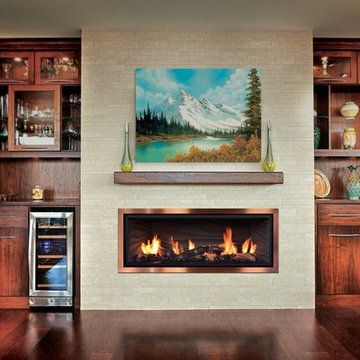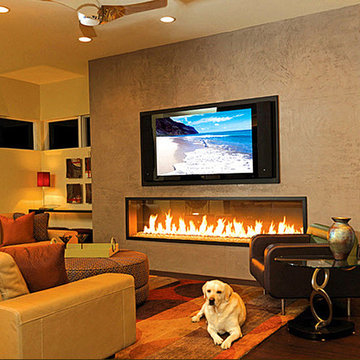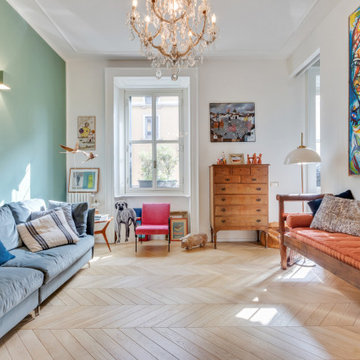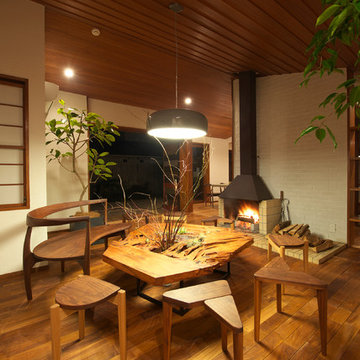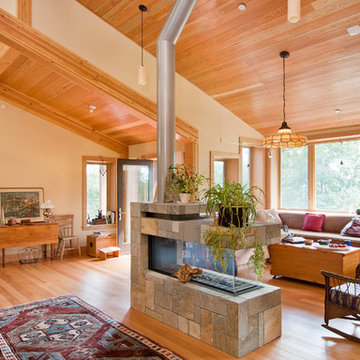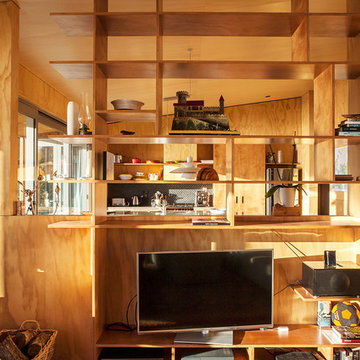Contemporary Living Design Ideas
Refine by:
Budget
Sort by:Popular Today
161 - 180 of 3,759 photos
Item 1 of 3
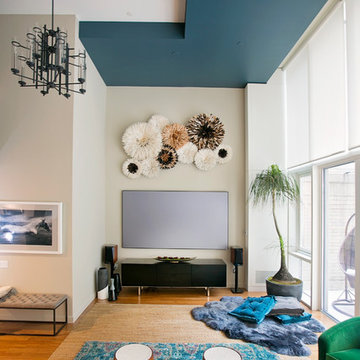
Alexey Gold-Dvoryadkin
Large contemporary open concept living room in New York with beige walls, carpet, a wall-mounted tv and no fireplace.
Large contemporary open concept living room in New York with beige walls, carpet, a wall-mounted tv and no fireplace.
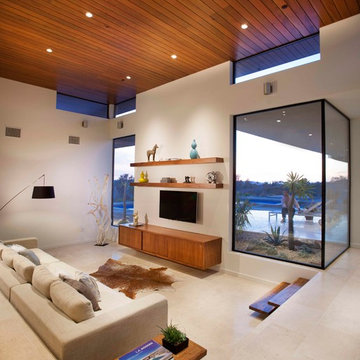
Photo of a contemporary formal living room in San Diego with white walls, no fireplace and a wall-mounted tv.
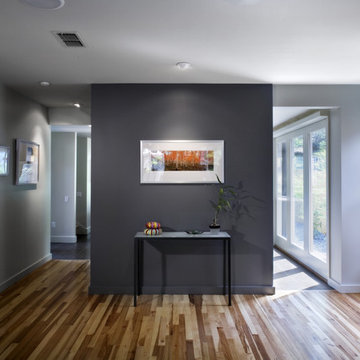
© Tom McConnell Photography
Inspiration for a small contemporary living room in Austin with grey walls and medium hardwood floors.
Inspiration for a small contemporary living room in Austin with grey walls and medium hardwood floors.
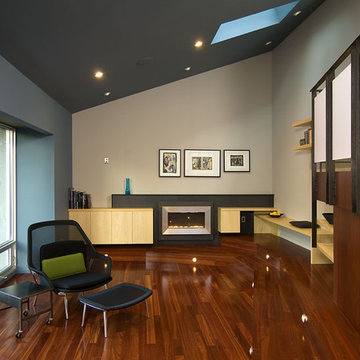
Complete interior renovation of a 1980s split level house in the Virginia suburbs. Main level includes reading room, dining, kitchen, living and master bedroom suite. New front elevation at entry, new rear deck and complete re-cladding of the house. Interior: The prototypical layout of the split level home tends to separate the entrance, and any other associated space, from the rest of the living spaces one half level up. In this home the lower level "living" room off the entry was physically isolated from the dining, kitchen and family rooms above, and was only connected visually by a railing at dining room level. The owner desired a stronger integration of the lower and upper levels, in addition to an open flow between the major spaces on the upper level where they spend most of their time. ExteriorThe exterior entry of the house was a fragmented composition of disparate elements. The rear of the home was blocked off from views due to small windows, and had a difficult to use multi leveled deck. The owners requested an updated treatment of the entry, a more uniform exterior cladding, and an integration between the interior and exterior spaces. SOLUTIONS The overriding strategy was to create a spatial sequence allowing a seamless flow from the front of the house through the living spaces and to the exterior, in addition to unifying the upper and lower spaces. This was accomplished by creating a "reading room" at the entry level that responds to the front garden with a series of interior contours that are both steps as well as seating zones, while the orthogonal layout of the main level and deck reflects the pragmatic daily activities of cooking, eating and relaxing. The stairs between levels were moved so that the visitor could enter the new reading room, experiencing it as a place, before moving up to the main level. The upper level dining room floor was "pushed" out into the reading room space, thus creating a balcony over and into the space below. At the entry, the second floor landing was opened up to create a double height space, with enlarged windows. The rear wall of the house was opened up with continuous glass windows and doors to maximize the views and light. A new simplified single level deck replaced the old one.
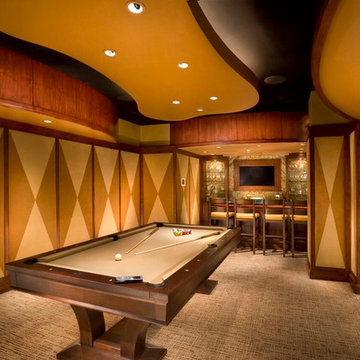
This is an example of an expansive contemporary enclosed home theatre in Los Angeles with brown walls, carpet and a projector screen.
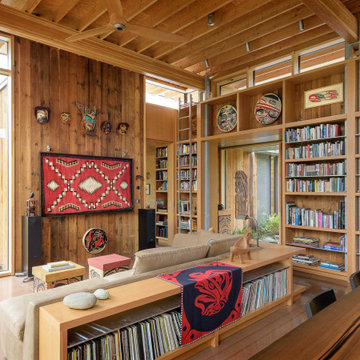
Triple-glazed windows by Unilux and reclaimed fir cladding on interior walls.
This is an example of a mid-sized contemporary open concept living room in Seattle with concrete floors, a library, brown walls, brown floor and wood walls.
This is an example of a mid-sized contemporary open concept living room in Seattle with concrete floors, a library, brown walls, brown floor and wood walls.
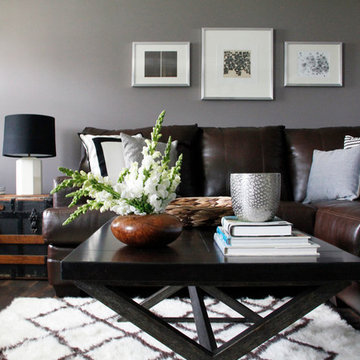
Modern, industrial, and rustic living room.
Inspiration for a contemporary living room in Los Angeles.
Inspiration for a contemporary living room in Los Angeles.
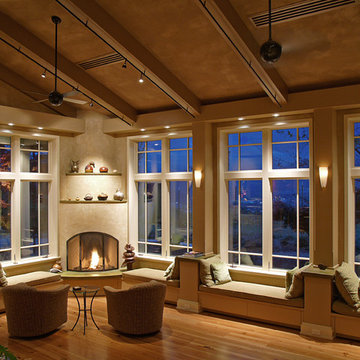
Living Room
Photos: Acorn Design
Design ideas for a contemporary living room in Other with a corner fireplace.
Design ideas for a contemporary living room in Other with a corner fireplace.
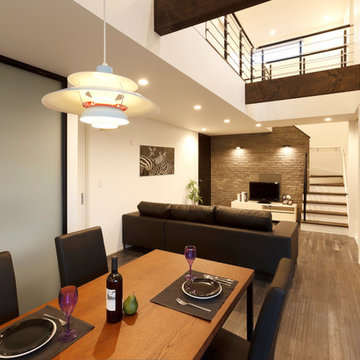
納得オリジナルの無垢の床材「フレディBLACK」を使用し、ダーク系と漆喰壁のツートンでコーディネートしたLDK。
本物の石を貼った重厚感のあるAVボード、ダークブラウンの無垢の梁、上質なレザーソファーなど、素材感を楽しめるスタリッシュな空間。
Photo of a contemporary living room in Other with white walls, dark hardwood floors, a freestanding tv and brown floor.
Photo of a contemporary living room in Other with white walls, dark hardwood floors, a freestanding tv and brown floor.
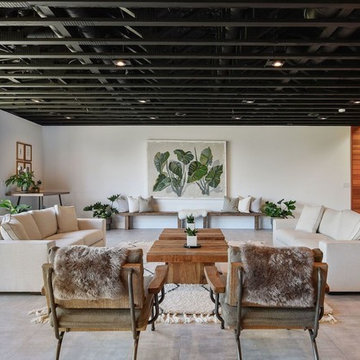
Inspiration for a contemporary living room in San Francisco with white walls and grey floor.
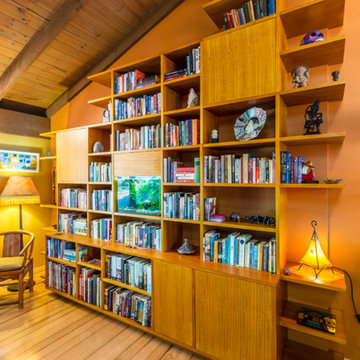
Stepped shelving unit designed to complement and utilise sloping roof. Floating shelves to sides, adjustable shelves throughout central section. Asymmetric cupboards create a visual point of interest and a space to hide some storage items. Lift up door and hidden cable management for central fish tank, allowing for any maintenance to fish.
Size: 3.6m wide x 2.1m (left) 3.3m (right) high x 0.6m deep
Materials: Shelved and cupboards in Victorian ash veneer stained Wattyl golden oak. Back panel painted Taubmans brown clay with low sheen finish to match wall.
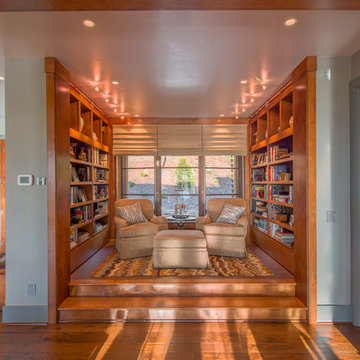
Living Stone Construction & ID.ology Interior Design
Design ideas for a contemporary living room in Other with a library, blue walls and medium hardwood floors.
Design ideas for a contemporary living room in Other with a library, blue walls and medium hardwood floors.
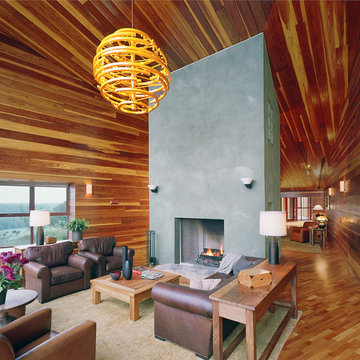
River view from the living room.
Photo: Timothy Hursley
Inspiration for a large contemporary formal enclosed living room in St Louis with light hardwood floors, no tv, beige walls, a standard fireplace, a concrete fireplace surround and beige floor.
Inspiration for a large contemporary formal enclosed living room in St Louis with light hardwood floors, no tv, beige walls, a standard fireplace, a concrete fireplace surround and beige floor.
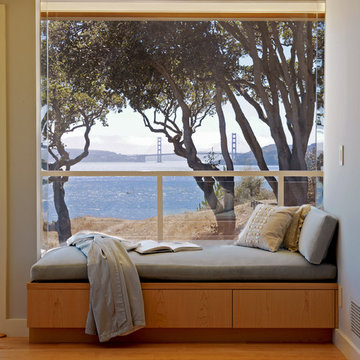
A contemplative space and lovely window seat
Design ideas for a mid-sized contemporary formal open concept living room in San Francisco with blue walls, light hardwood floors, a two-sided fireplace, a wood fireplace surround and no tv.
Design ideas for a mid-sized contemporary formal open concept living room in San Francisco with blue walls, light hardwood floors, a two-sided fireplace, a wood fireplace surround and no tv.
Contemporary Living Design Ideas
9




