Contemporary Living Design Ideas with a Built-in Media Wall
Refine by:
Budget
Sort by:Popular Today
1 - 20 of 13,725 photos
Item 1 of 3

This casual living room of KIllara House by Nathan Gornall Design offers a more relaxed alternative to the formal areas of the home. This open plan room enjoys painstakingly restored details with a blend of contemporary as well as classical inspired furniture and art pieces. A large custom joinery piece in timber and brass houses all the home owners' tech when not in use.

Design ideas for a contemporary living room in Melbourne with brown walls, porcelain floors, a standard fireplace, a wood fireplace surround, a built-in media wall and grey floor.

Design ideas for a large contemporary open concept family room in Melbourne with a home bar, brown walls, medium hardwood floors, a hanging fireplace, a stone fireplace surround, a built-in media wall and wood walls.

Design ideas for a mid-sized contemporary enclosed family room in Sydney with a library, brown walls, painted wood floors, a standard fireplace, a stone fireplace surround, a built-in media wall, beige floor and recessed.
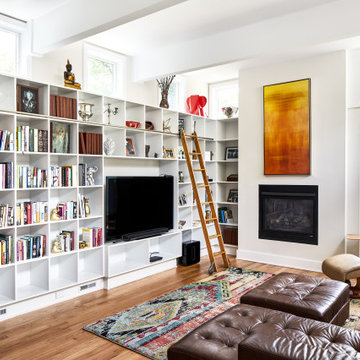
Large contemporary family room in DC Metro with a library, white walls, medium hardwood floors, a standard fireplace, a metal fireplace surround, a built-in media wall, exposed beam and brown floor.

Inspiration for a contemporary family room in Miami with porcelain floors, a built-in media wall, beige floor and wood walls.
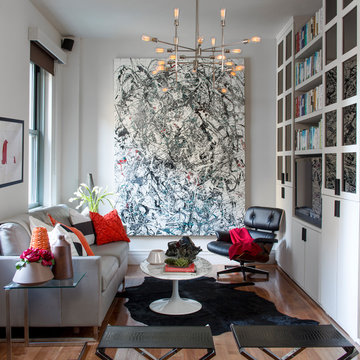
Though DIY living room makeovers and bedroom redecorating can be an exciting undertaking, these projects often wind up uncompleted and with less than satisfactory results. This was the case with our client, a young professional in his early 30’s who purchased his first apartment and tried to decorate it himself. Short on interior décor ideas and unhappy with the results, he decided to hire an interior designer, turning to Décor Aid to transform his one-bedroom into a classy, adult space. Our client already had invested in several key pieces of furniture, so our Junior Designer worked closely with him to incorporate the existing furnishings into the new design and give them new life.
Though the living room boasted high ceilings, the space was narrow, so they ditched the client’s sectional in place of a sleek leather sofa with a smaller footprint. They replaced the dark gray living room paint and drab brown bedroom paint with a white wall paint color to make the apartment feel larger. Our designer introduced chrome accents, in the form of a Deco bar cart, a modern chandelier, and a campaign-style nightstand, to create a sleek, contemporary design. Leather furniture was used in both the bedroom and living room to add a masculine feel to the home refresh.
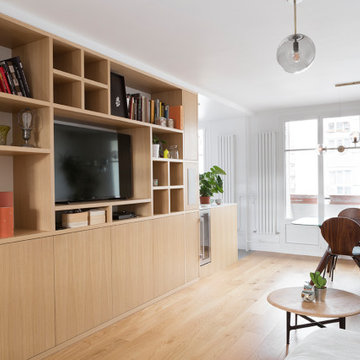
Photo of a mid-sized contemporary open concept living room in Paris with a library, white walls, light hardwood floors and a built-in media wall.
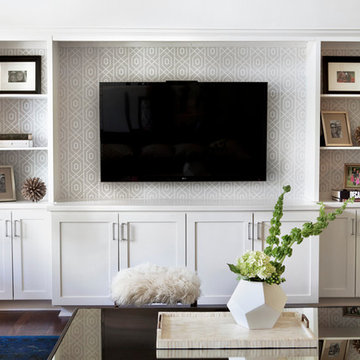
Mia Baxter
Photo of a contemporary open concept family room in Austin with white walls, dark hardwood floors and a built-in media wall.
Photo of a contemporary open concept family room in Austin with white walls, dark hardwood floors and a built-in media wall.
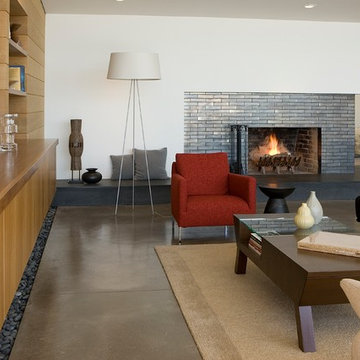
The living room has walnut built-in cabinets housing home theater equipment over a border of black river rock which turns into a black granite plinth under the fireplace which is rimmed with luminescent tile.
Photo Credit: John Sutton Photography

Soggiorno con carta da parati prospettica e specchiata divisa da un pilastro centrale. Per esaltarne la grafica e dare ancora più profondità al soggetto abbiamo incorniciato le due pareti partendo dallo spessore del pilastro centrale ed utilizzando un coloro scuro. Color block sulla parete attrezzata e divano della stessa tinta.
Foto Simone Marulli

Mid-sized contemporary formal enclosed living room in London with white walls, medium hardwood floors, a standard fireplace, a stone fireplace surround, a built-in media wall, beige floor, coffered and panelled walls.

This is an example of a mid-sized contemporary open concept living room in London with a home bar, beige walls, medium hardwood floors, a stone fireplace surround, a built-in media wall and grey floor.
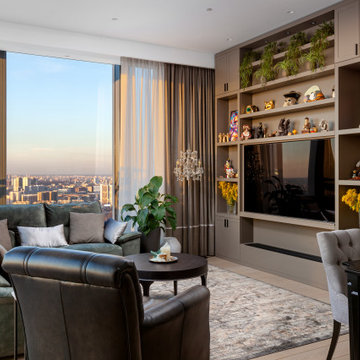
Photo of a contemporary open concept living room in Moscow with light hardwood floors and a built-in media wall.
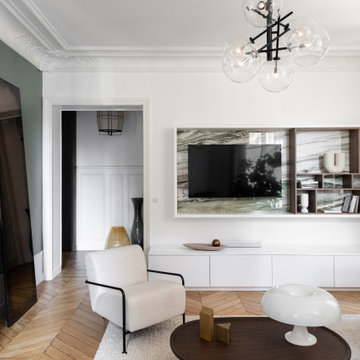
Design ideas for a mid-sized contemporary enclosed family room in Paris with a library, white walls, light hardwood floors, no fireplace, a built-in media wall and brown floor.

Mid-sized contemporary open concept living room in Moscow with white walls, medium hardwood floors, a built-in media wall and brown floor.

Photo of a large contemporary formal open concept living room in Rome with white walls, marble floors, a ribbon fireplace, a wood fireplace surround, a built-in media wall and white floor.
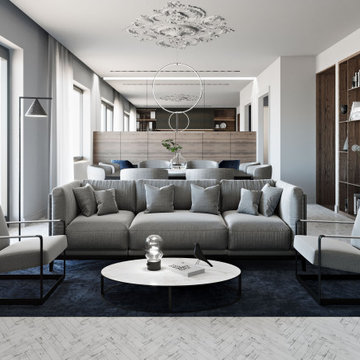
Inspiration for a large contemporary formal open concept living room in Rome with white walls, marble floors, a ribbon fireplace, a wood fireplace surround, a built-in media wall and white floor.
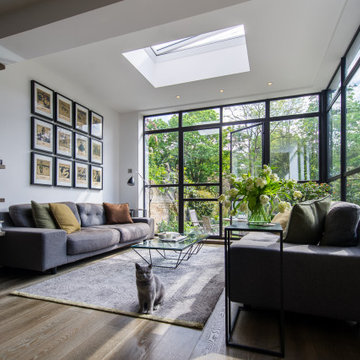
Inspiration for a mid-sized contemporary open concept living room in London with a built-in media wall, white walls, medium hardwood floors and brown floor.
Contemporary Living Design Ideas with a Built-in Media Wall
1




