Transitional Living Design Ideas with a Built-in Media Wall
Refine by:
Budget
Sort by:Popular Today
1 - 20 of 9,244 photos
Item 1 of 3
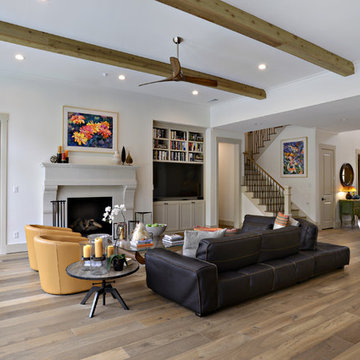
Transitional living room in Dallas with white walls, medium hardwood floors, a two-sided fireplace, a built-in media wall and brown floor.
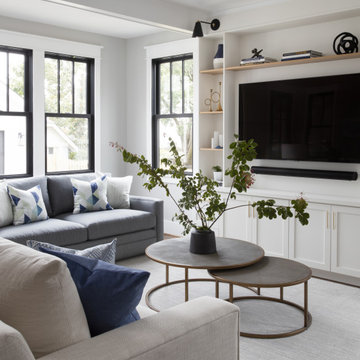
This is an example of a transitional open concept family room in DC Metro with grey walls, dark hardwood floors, a built-in media wall and brown floor.
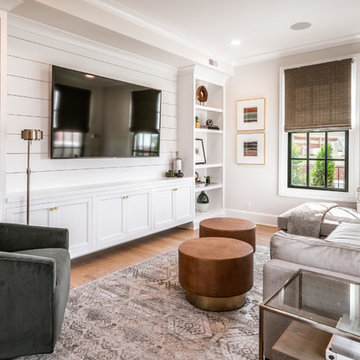
Inspiration for a transitional family room in Louisville with a library, grey walls, light hardwood floors, no fireplace and a built-in media wall.

Philadelphia Row Home Renovation focusing on maximizing storage for a young family of 5. We created a "mudroom" in the front of the row home with a large living room space for family time + hosting. We used kid-friendly furnishings with performance fabrics that are durable and easy to clean. Prioritized eco-friendly selections, utilizing locally sourced + American made pieces.
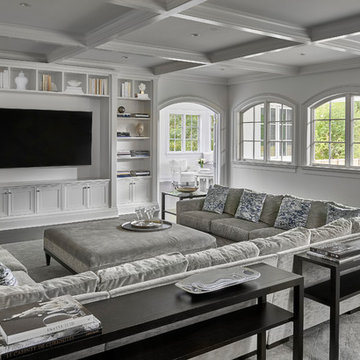
Inspiration for a large transitional enclosed living room in Chicago with white walls, dark hardwood floors, no fireplace, a built-in media wall and black floor.
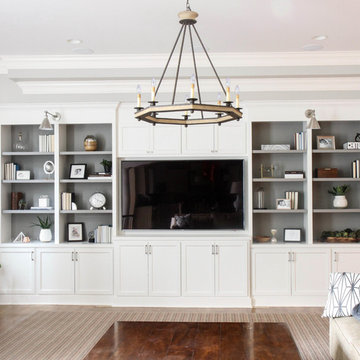
Inspiration for a large transitional open concept living room in Chicago with grey walls, medium hardwood floors, no fireplace, a built-in media wall and brown floor.
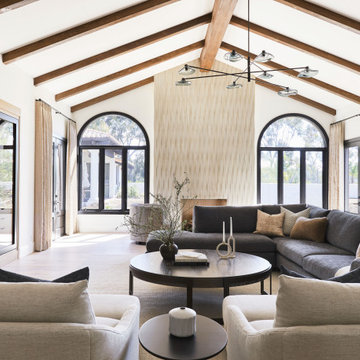
Photo of a large transitional family room in San Diego with a standard fireplace, a tile fireplace surround, a built-in media wall and exposed beam.
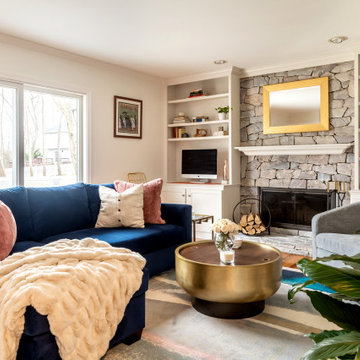
This is an example of a transitional enclosed family room in New York with white walls, medium hardwood floors, a standard fireplace, a stone fireplace surround, a built-in media wall and brown floor.
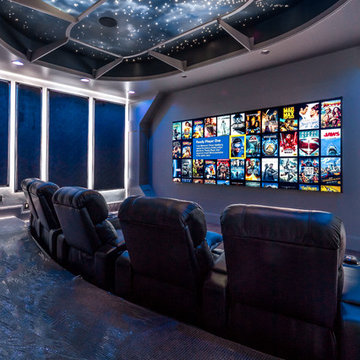
Brad Montgomery
Design ideas for a large transitional open concept home theatre in Salt Lake City with grey walls, carpet, a built-in media wall and grey floor.
Design ideas for a large transitional open concept home theatre in Salt Lake City with grey walls, carpet, a built-in media wall and grey floor.
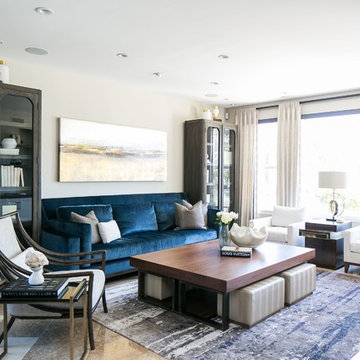
With a neutral color palette in mind, Interior Designer, Rebecca Robeson brought in warmth and vibrancy to this Solana Beach Family Room rich blue and dark wood-toned accents. The custom made navy blue sofa takes center stage, flanked by a pair of dark wood stained cabinets fashioned with white accessories. Two white occasional chairs to the right and one stylish bentwood chair to the left, the four ottoman coffee table adds all the comfort the clients were hoping for. Finishing touches... A commissioned oil painting, white accessory pieces, decorative throw pillows and a hand knotted area rug specially made for this home. Of course, Rebecca signature window treatments complete the space.
Robeson Design Interiors, Interior Design & Photo Styling | Ryan Garvin, Photography | Painting by Liz Jardain | Please Note: For information on items seen in these photos, leave a comment. For info about our work: info@robesondesign.com
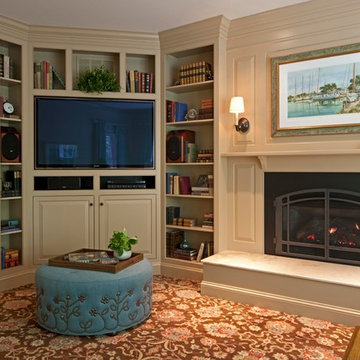
This room was redesigned to accommodate the latest in audio/visual technology. The exposed brick fireplace was clad with wood paneling, sconces were added and the hearth covered with marble.
photo by Anne Gummerson
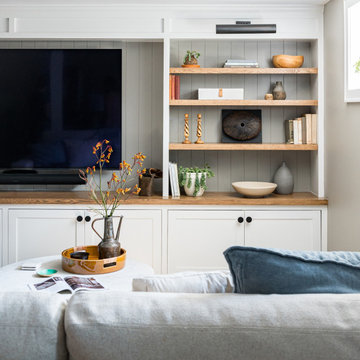
Wall to wall tv built-ins with storage and display shelving, paneling, stained wood shelves, painted white and warm gray
Mid-sized transitional enclosed family room in Chicago with grey walls, a built-in media wall and panelled walls.
Mid-sized transitional enclosed family room in Chicago with grey walls, a built-in media wall and panelled walls.

The three-level Mediterranean revival home started as a 1930s summer cottage that expanded downward and upward over time. We used a clean, crisp white wall plaster with bronze hardware throughout the interiors to give the house continuity. A neutral color palette and minimalist furnishings create a sense of calm restraint. Subtle and nuanced textures and variations in tints add visual interest. The stair risers from the living room to the primary suite are hand-painted terra cotta tile in gray and off-white. We used the same tile resource in the kitchen for the island's toe kick.

A fireplace face lift, a continuous wall of custom cabinetry, plus a lot of symmetry & rhythm helped to tie the existing living room (right of center) in with the new expanded living space (left of center).

Completed wall unit with 3-sided fireplace with floating shelves and LED lighting.
This is an example of a large transitional loft-style family room in Orlando with grey walls, vinyl floors, a standard fireplace, a tile fireplace surround, a built-in media wall and grey floor.
This is an example of a large transitional loft-style family room in Orlando with grey walls, vinyl floors, a standard fireplace, a tile fireplace surround, a built-in media wall and grey floor.
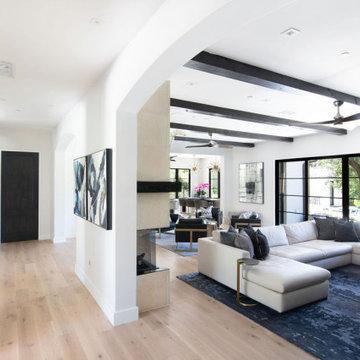
Inspiration for a large transitional open concept living room in Austin with white walls, light hardwood floors, a ribbon fireplace, a stone fireplace surround, a built-in media wall and exposed beam.
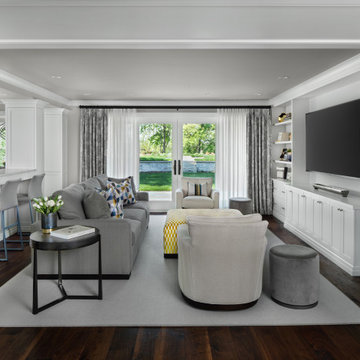
Design ideas for a transitional enclosed living room in Detroit with grey walls, dark hardwood floors, a built-in media wall and brown floor.
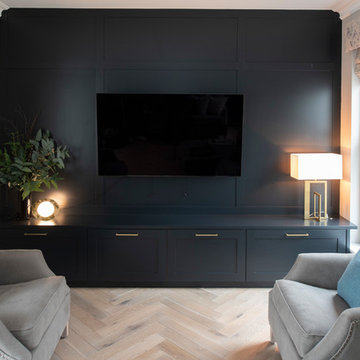
Mid-sized transitional enclosed living room in Dublin with a library, blue walls and a built-in media wall.
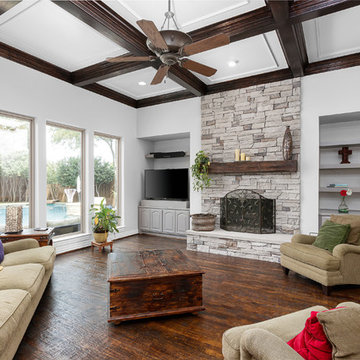
Remodel of family room with new fireplace stone, custom mantle, painting recessed ceiling panels white and re staining beams, new wall paint and remodel of existing wall shelves.
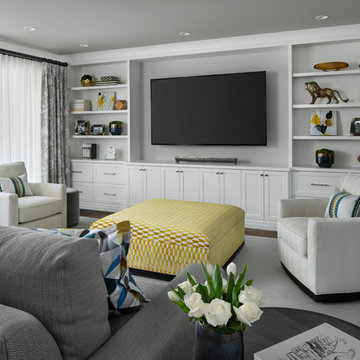
This is an example of a transitional family room in Detroit with dark hardwood floors, no fireplace and a built-in media wall.
Transitional Living Design Ideas with a Built-in Media Wall
1



