Contemporary Living Design Ideas with a Wood Stove
Refine by:
Budget
Sort by:Popular Today
1 - 20 of 4,374 photos
Item 1 of 3

Periscope House draws light into a young family’s home, adding thoughtful solutions and flexible spaces to 1950s Art Deco foundations.
Our clients engaged us to undertake a considered extension to their character-rich home in Malvern East. They wanted to celebrate their home’s history while adapting it to the needs of their family, and future-proofing it for decades to come.
The extension’s form meets with and continues the existing roofline, politely emerging at the rear of the house. The tones of the original white render and red brick are reflected in the extension, informing its white Colorbond exterior and selective pops of red throughout.
Inside, the original home’s layout has been reimagined to better suit a growing family. Once closed-in formal dining and lounge rooms were converted into children’s bedrooms, supplementing the main bedroom and a versatile fourth room. Grouping these rooms together has created a subtle definition of zones: private spaces are nestled to the front, while the rear extension opens up to shared living areas.
A tailored response to the site, the extension’s ground floor addresses the western back garden, and first floor (AKA the periscope) faces the northern sun. Sitting above the open plan living areas, the periscope is a mezzanine that nimbly sidesteps the harsh afternoon light synonymous with a western facing back yard. It features a solid wall to the west and a glass wall to the north, emulating the rotation of a periscope to draw gentle light into the extension.
Beneath the mezzanine, the kitchen, dining, living and outdoor spaces effortlessly overlap. Also accessible via an informal back door for friends and family, this generous communal area provides our clients with the functionality, spatial cohesion and connection to the outdoors they were missing. Melding modern and heritage elements, Periscope House honours the history of our clients’ home while creating light-filled shared spaces – all through a periscopic lens that opens the home to the garden.

Relaxed and light filled family living and dining room with leafy bay-side views.
This is an example of a large contemporary open concept living room in Melbourne with white walls, medium hardwood floors, a wood stove and a metal fireplace surround.
This is an example of a large contemporary open concept living room in Melbourne with white walls, medium hardwood floors, a wood stove and a metal fireplace surround.
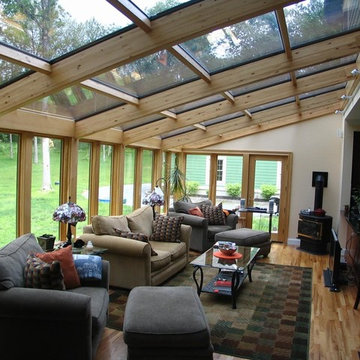
Design ideas for a mid-sized contemporary sunroom in Chicago with light hardwood floors, a wood stove, a metal fireplace surround and a glass ceiling.
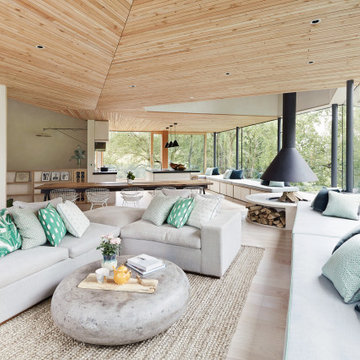
This is an example of a contemporary formal open concept living room in Devon with beige walls, light hardwood floors, a wood stove, beige floor and wood.
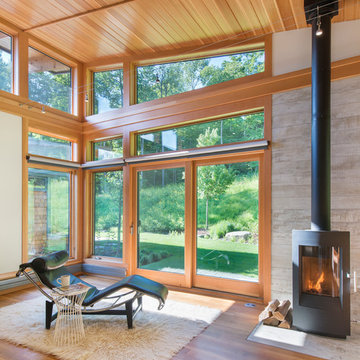
The guesthouse of our Green Mountain Getaway follows the same recipe as the main house. With its soaring roof lines and large windows, it feels equally as integrated into the surrounding landscape.
Photo by: Nat Rea Photography
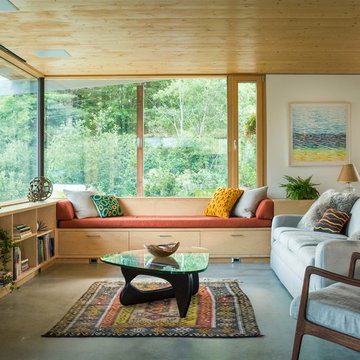
Photo-Jim Westphalen
Design ideas for a mid-sized contemporary formal open concept living room in Other with white walls, a wood stove, concrete floors, no tv and grey floor.
Design ideas for a mid-sized contemporary formal open concept living room in Other with white walls, a wood stove, concrete floors, no tv and grey floor.
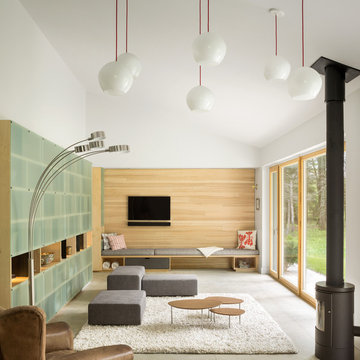
Trent Bell
Design ideas for a mid-sized contemporary living room in Portland Maine with white walls, concrete floors, a wood stove and a wall-mounted tv.
Design ideas for a mid-sized contemporary living room in Portland Maine with white walls, concrete floors, a wood stove and a wall-mounted tv.
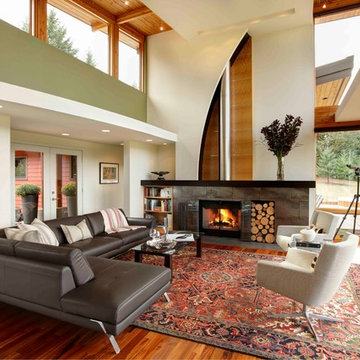
Built from the ground up on 80 acres outside Dallas, Oregon, this new modern ranch house is a balanced blend of natural and industrial elements. The custom home beautifully combines various materials, unique lines and angles, and attractive finishes throughout. The property owners wanted to create a living space with a strong indoor-outdoor connection. We integrated built-in sky lights, floor-to-ceiling windows and vaulted ceilings to attract ample, natural lighting. The master bathroom is spacious and features an open shower room with soaking tub and natural pebble tiling. There is custom-built cabinetry throughout the home, including extensive closet space, library shelving, and floating side tables in the master bedroom. The home flows easily from one room to the next and features a covered walkway between the garage and house. One of our favorite features in the home is the two-sided fireplace – one side facing the living room and the other facing the outdoor space. In addition to the fireplace, the homeowners can enjoy an outdoor living space including a seating area, in-ground fire pit and soaking tub.
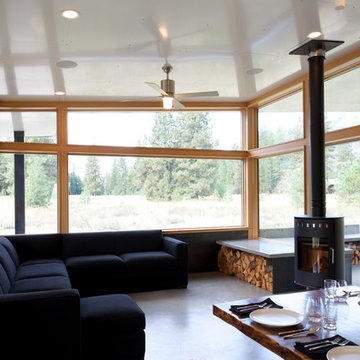
CAST architecture
Photo of a small contemporary open concept living room in Seattle with black walls, concrete floors, a wood stove and no tv.
Photo of a small contemporary open concept living room in Seattle with black walls, concrete floors, a wood stove and no tv.
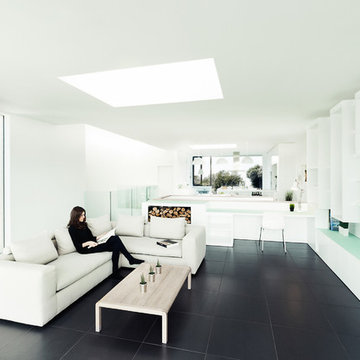
Photo: Martin Gardner
Architect: OB Architecture
Stylist: Emma Hooton
A contemporary, airy beautiful space set close to the sea in the New Forest
Inspiration for a contemporary open concept living room in Hampshire with white walls, a wood stove and black floor.
Inspiration for a contemporary open concept living room in Hampshire with white walls, a wood stove and black floor.

Open Living Room with Fireplace Storage, Wood Burning Stove and Book Shelf.
Photo of a small contemporary formal open concept living room in Cleveland with white walls, light hardwood floors, a wood stove, a wall-mounted tv and vaulted.
Photo of a small contemporary formal open concept living room in Cleveland with white walls, light hardwood floors, a wood stove, a wall-mounted tv and vaulted.

Photographer: Henry Woide
- www.henrywoide.co.uk
Architecture: 4SArchitecture
Small contemporary formal enclosed living room in London with blue walls, light hardwood floors, a wood stove, a brick fireplace surround and a corner tv.
Small contemporary formal enclosed living room in London with blue walls, light hardwood floors, a wood stove, a brick fireplace surround and a corner tv.
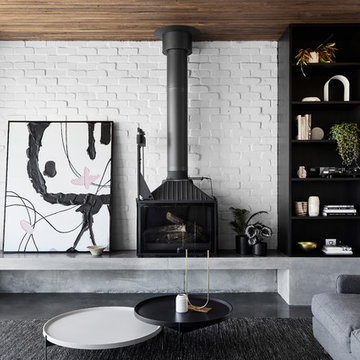
Lillie Thompson
Photo of a large contemporary open concept living room in Melbourne with white walls, concrete floors, a wood stove and grey floor.
Photo of a large contemporary open concept living room in Melbourne with white walls, concrete floors, a wood stove and grey floor.
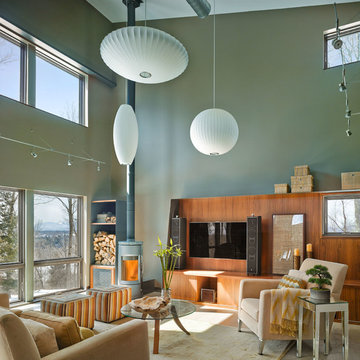
Jim Westphalen
Photo of a contemporary formal living room in Burlington with a wall-mounted tv, green walls and a wood stove.
Photo of a contemporary formal living room in Burlington with a wall-mounted tv, green walls and a wood stove.
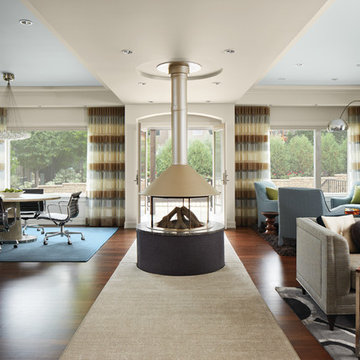
Architecture & Interior Design: David Heide Design Studio – Photos: Susan Gilmore
Photo of a mid-sized contemporary formal open concept living room in Minneapolis with beige walls, medium hardwood floors, a wood stove and brown floor.
Photo of a mid-sized contemporary formal open concept living room in Minneapolis with beige walls, medium hardwood floors, a wood stove and brown floor.
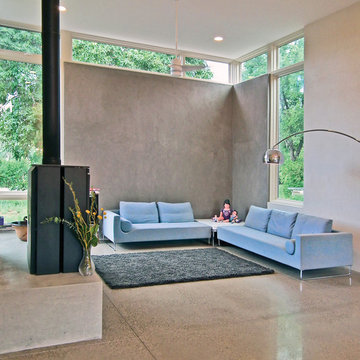
Inspired by modern Mexican architect Barragan, this home's composed rectilinear volumes are accented with bright pops of red, green, and orange, bringing whimsy to order. Built of the innovative environmentally friendly thick-wall material Autoclaved Aerated Concrete, the passively solar sited home is well insulated, acoustically sound, and fire resistant.
Photos: Maggie Flickinger
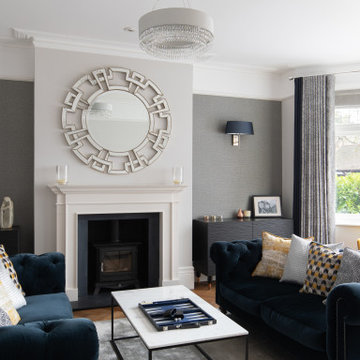
This is an example of a mid-sized contemporary enclosed living room in Surrey with grey walls, medium hardwood floors, a wood stove, no tv and wallpaper.
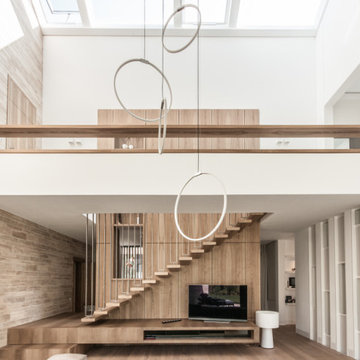
Design ideas for an expansive contemporary loft-style living room in Berlin with a library, white walls, light hardwood floors, a wood stove, a plaster fireplace surround, no tv and brown floor.
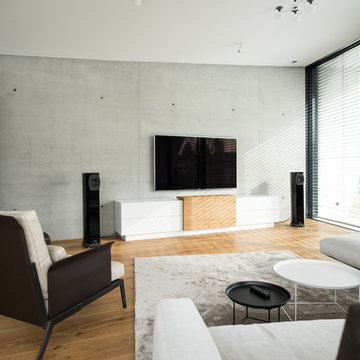
Sidebaord
This is an example of a mid-sized contemporary family room in Stuttgart with grey walls, medium hardwood floors, a wood stove, a wall-mounted tv and brown floor.
This is an example of a mid-sized contemporary family room in Stuttgart with grey walls, medium hardwood floors, a wood stove, a wall-mounted tv and brown floor.

Siobhan Doran
Inspiration for a small contemporary living room in London with white walls, a freestanding tv, grey floor and a wood stove.
Inspiration for a small contemporary living room in London with white walls, a freestanding tv, grey floor and a wood stove.
Contemporary Living Design Ideas with a Wood Stove
1



