Contemporary Living Design Ideas with Black Floor
Refine by:
Budget
Sort by:Popular Today
1 - 20 of 1,616 photos
Item 1 of 3

Design ideas for a large contemporary open concept living room in Adelaide with white walls, concrete floors, a ribbon fireplace and black floor.
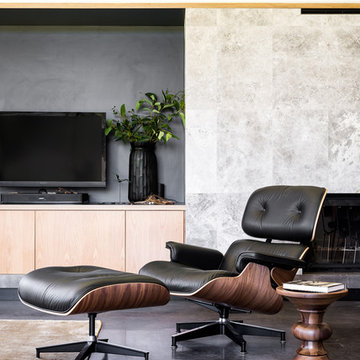
Design ideas for a contemporary living room in Perth with white walls, concrete floors and black floor.
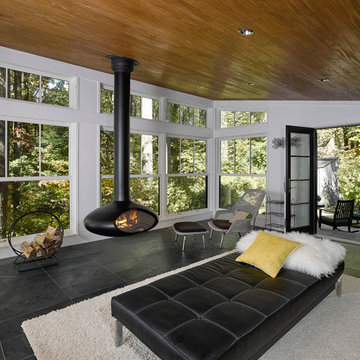
Tom Holdsworth Photography
Our clients wanted to create a room that would bring them closer to the outdoors; a room filled with natural lighting; and a venue to spotlight a modern fireplace.
Early in the design process, our clients wanted to replace their existing, outdated, and rundown screen porch, but instead decided to build an all-season sun room. The space was intended as a quiet place to read, relax, and enjoy the view.
The sunroom addition extends from the existing house and is nestled into its heavily wooded surroundings. The roof of the new structure reaches toward the sky, enabling additional light and views.
The floor-to-ceiling magnum double-hung windows with transoms, occupy the rear and side-walls. The original brick, on the fourth wall remains exposed; and provides a perfect complement to the French doors that open to the dining room and create an optimum configuration for cross-ventilation.
To continue the design philosophy for this addition place seamlessly merged natural finishes from the interior to the exterior. The Brazilian black slate, on the sunroom floor, extends to the outdoor terrace; and the stained tongue and groove, installed on the ceiling, continues through to the exterior soffit.
The room's main attraction is the suspended metal fireplace; an authentic wood-burning heat source. Its shape is a modern orb with a commanding presence. Positioned at the center of the room, toward the rear, the orb adds to the majestic interior-exterior experience.
This is the client's third project with place architecture: design. Each endeavor has been a wonderful collaboration to successfully bring this 1960s ranch-house into twenty-first century living.
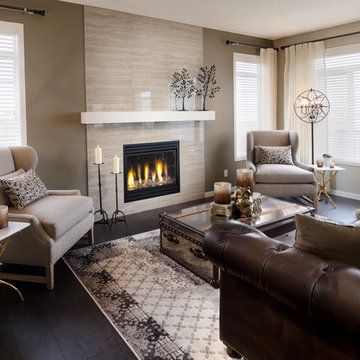
Inspiration for a contemporary living room in Calgary with a tile fireplace surround and black floor.
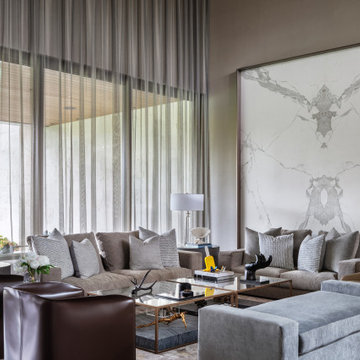
This is an example of an expansive contemporary formal open concept living room in Austin with beige walls, no tv and black floor.
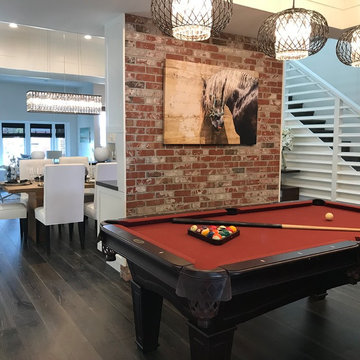
Inspiration for a mid-sized contemporary enclosed family room in Los Angeles with grey walls, dark hardwood floors, no fireplace and black floor.
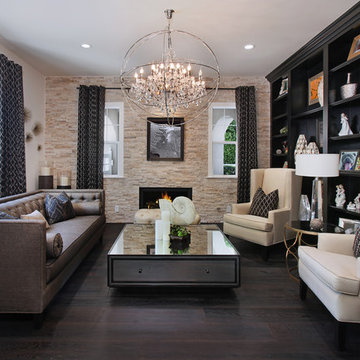
27 Diamonds is an interior design company in Orange County, CA. We take pride in delivering beautiful living spaces that reflect the tastes and lifestyles of our clients. Unlike most companies who charge hourly, most of our design packages are offered at a flat-rate, affordable price. Visit our website for more information: www.27diamonds.com
All furniture can be custom made to your specifications and shipped anywhere in the US (excluding Alaska and Hawaii). Contact us for more information.
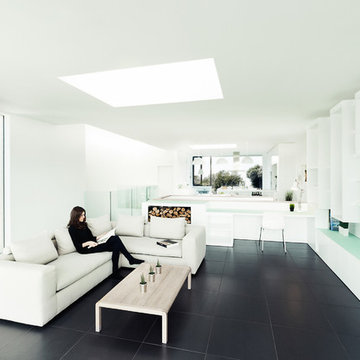
Photo: Martin Gardner
Architect: OB Architecture
Stylist: Emma Hooton
A contemporary, airy beautiful space set close to the sea in the New Forest
Inspiration for a contemporary open concept living room in Hampshire with white walls, a wood stove and black floor.
Inspiration for a contemporary open concept living room in Hampshire with white walls, a wood stove and black floor.
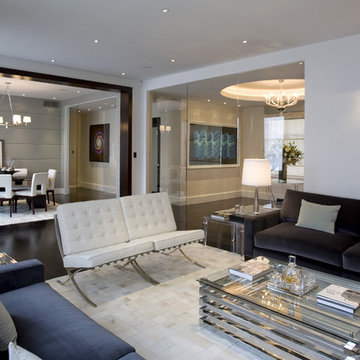
Inspiration for a mid-sized contemporary open concept family room in DC Metro with white walls, dark hardwood floors, black floor and no fireplace.
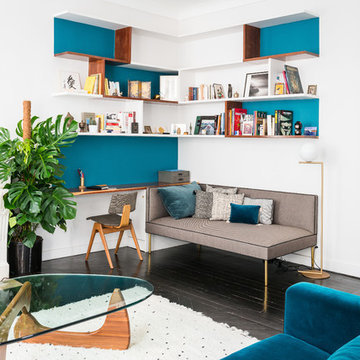
Situé au 4ème et 5ème étage, ce beau duplex est mis en valeur par sa luminosité. En contraste aux murs blancs, le parquet hausmannien en pointe de Hongrie a été repeint en noir, ce qui lui apporte une touche moderne. Dans le salon / cuisine ouverte, la grande bibliothèque d’angle a été dessinée et conçue sur mesure en bois de palissandre, et sert également de bureau.
La banquette également dessinée sur mesure apporte un côté cosy et très chic avec ses pieds en laiton.
La cuisine sans poignée, sur fond bleu canard, a un plan de travail en granit avec des touches de cuivre.
A l’étage, le bureau accueille un grand plan de travail en chêne massif, avec de grandes étagères peintes en vert anglais. La chambre parentale, très douce, est restée dans les tons blancs.
Cyrille Robin

Gacek Design Group - City Living on the Hudson - Living space; Halkin Mason Photography, LLC
Design ideas for a contemporary open concept living room in New York with green walls, dark hardwood floors and black floor.
Design ideas for a contemporary open concept living room in New York with green walls, dark hardwood floors and black floor.
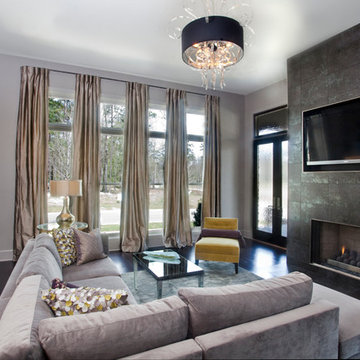
Papillos
Photo of a contemporary living room in New Orleans with a tile fireplace surround and black floor.
Photo of a contemporary living room in New Orleans with a tile fireplace surround and black floor.
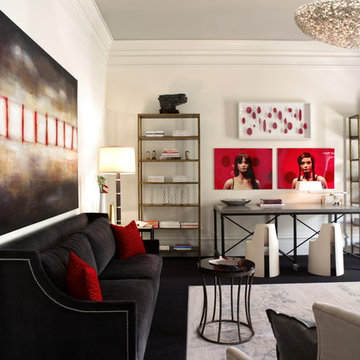
ASID Excellence Award for showhouse room
Contemporary living room in Atlanta with white walls and black floor.
Contemporary living room in Atlanta with white walls and black floor.
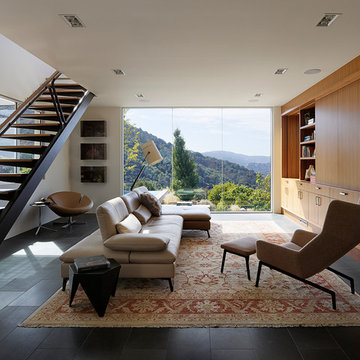
This project, an extensive remodel and addition to an existing modern residence high above Silicon Valley, was inspired by dominant images and textures from the site: boulders, bark, and leaves. We created a two-story addition clad in traditional Japanese Shou Sugi Ban burnt wood siding that anchors home and site. Natural textures also prevail in the cosmetic remodeling of all the living spaces. The new volume adjacent to an expanded kitchen contains a family room and staircase to an upper guest suite.
The original home was a joint venture between Min | Day as Design Architect and Burks Toma Architects as Architect of Record and was substantially completed in 1999. In 2005, Min | Day added the swimming pool and related outdoor spaces. Schwartz and Architecture (SaA) began work on the addition and substantial remodel of the interior in 2009, completed in 2015.
Photo by Matthew Millman
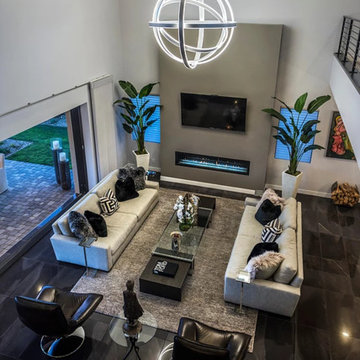
Modern chandelier
Inspiration for a large contemporary open concept living room in Las Vegas with grey walls, a ribbon fireplace, a wall-mounted tv and black floor.
Inspiration for a large contemporary open concept living room in Las Vegas with grey walls, a ribbon fireplace, a wall-mounted tv and black floor.
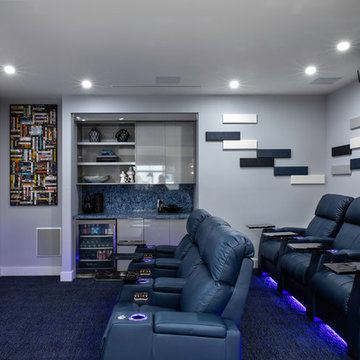
Photographer: Paul Stoppi
Inspiration for a contemporary enclosed home theatre in Miami with grey walls, carpet, a projector screen and black floor.
Inspiration for a contemporary enclosed home theatre in Miami with grey walls, carpet, a projector screen and black floor.
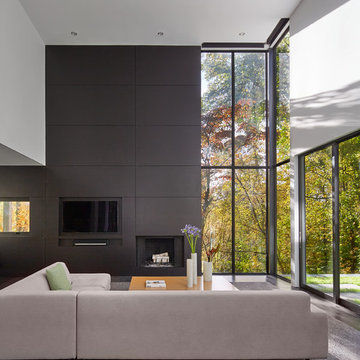
Contemporary open concept living room in Other with white walls, a standard fireplace, a wall-mounted tv and black floor.
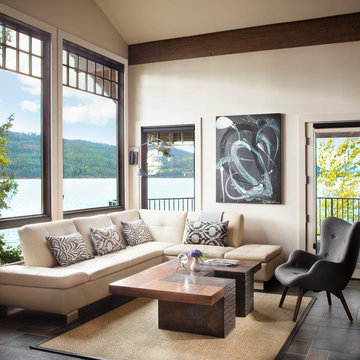
Gibeon Photography
this space is part of the open floor plan off the kitchen and dining area, this seating area promotes conversation and comfortable lounging while other family members are in the kitchen
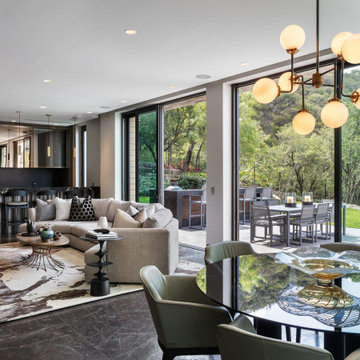
This is an example of a contemporary open concept living room in Austin with white walls and black floor.
Contemporary Living Design Ideas with Black Floor
1




