Contemporary Living Design Ideas with Black Floor
Refine by:
Budget
Sort by:Popular Today
121 - 140 of 1,612 photos
Item 1 of 3
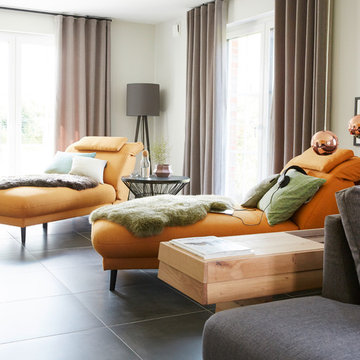
Design ideas for a contemporary family room in Other with white walls, no fireplace and black floor.
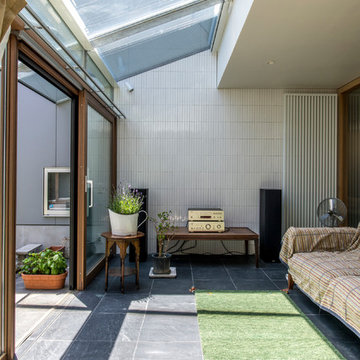
Inspiration for a contemporary sunroom in Tokyo with porcelain floors, a glass ceiling and black floor.
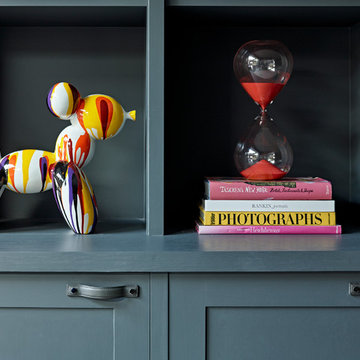
The super stylish dark grey joinery is detailed with hand stitched leather handles and creates the perfect backdrop to a statement Balloon Dog sculpture and hour glass, as well as fabulous collection of books. Photograph Nick Smith.
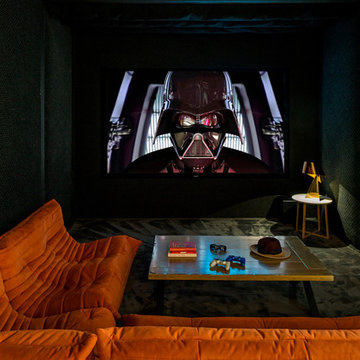
Design ideas for a small contemporary enclosed home theatre in London with black walls, carpet, a projector screen and black floor.
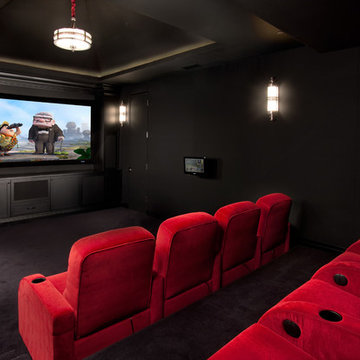
Inspiration for a mid-sized contemporary enclosed home theatre in San Diego with black walls, carpet, a projector screen and black floor.
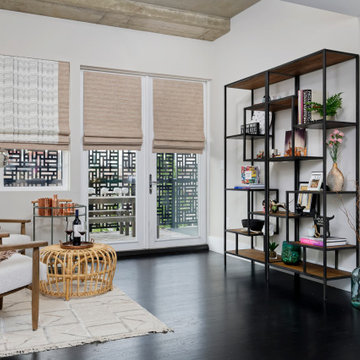
Accent walls, patterned wallpaper, modern furniture, dramatic artwork, and unique finishes — this condo in downtown Denver is a treasure trove of good design.
---
Project designed by Denver, Colorado interior designer Margarita Bravo. She serves Denver as well as surrounding areas such as Cherry Hills Village, Englewood, Greenwood Village, and Bow Mar.
For more about MARGARITA BRAVO, click here: https://www.margaritabravo.com/
To learn more about this project, click here:
https://www.margaritabravo.com/portfolio/fun-eclectic-denver-condo-design/
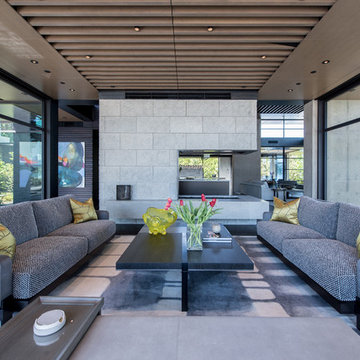
Mid-sized contemporary formal open concept living room in Seattle with a two-sided fireplace, no tv, concrete floors, a concrete fireplace surround and black floor.
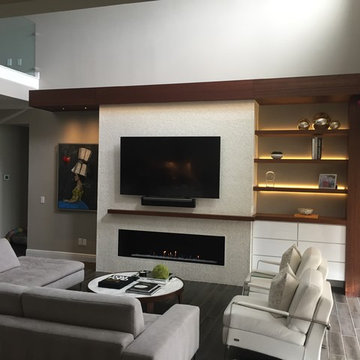
This project has been an amazing transformation. The photos simply do not do it justice. The 75 inch television and gas ribbon fireplace are placed on a background of oyster shell tile with a white grout and framed with a cantilevered top, floating shelves, and a floating mantle made from african Sapele. LED lighting sets off the tile, floating shelves and art niche, and can be dimmed to set the mood. A modern, high gloss floating media cabinet provides storage for components and has two drawers to hold all those small items.
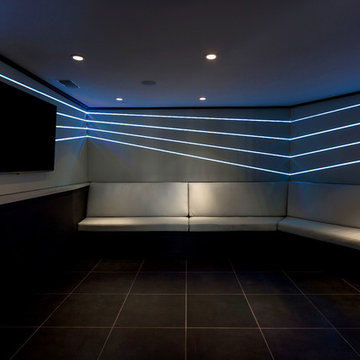
Inspiration for a small contemporary enclosed home theatre in Los Angeles with marble floors, grey walls, a wall-mounted tv and black floor.
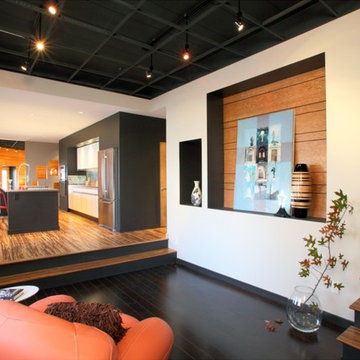
Design ideas for a contemporary open concept family room in Other with beige walls and black floor.
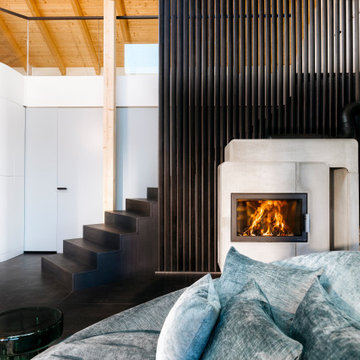
Offenes Wohnzimmer mit drehbarem Sofa, Kamin, offener Treppe zur Galerie mit Holzlamellen.
This is an example of a large contemporary formal open concept living room in Frankfurt with ceramic floors, a wood stove, a concrete fireplace surround, a concealed tv, black floor and wood walls.
This is an example of a large contemporary formal open concept living room in Frankfurt with ceramic floors, a wood stove, a concrete fireplace surround, a concealed tv, black floor and wood walls.
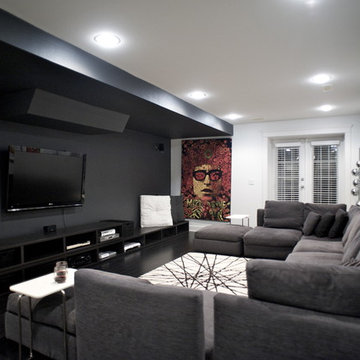
Photo Credit: Gaile Guevara http://photography.gaileguevara.com/
PUBLISHED: 2012.06 - Gray Magazine Issue no.4
Renovation
Flooring | Black walnut laminate available through Torleys
Paint all trim, walls, baseboards, ceiling - BM #CC-20 Decorator's white
Paint | Media Wall Feature wall & Dropped Ceiling - Benjamin Moore BM# 2119-30 Baby Seal Black
Furniture & Styling
Modular Sectional Sofa | available through Bravura
Area Rug | available through EQ3
Base Cabinets | BESTÅ - black brown series available through IKEA
Custom Framing | available through Artworks
2011 © GAILE GUEVARA | INTERIOR DESIGN & CREATIVE™ ALL RIGHTS RESERVED.
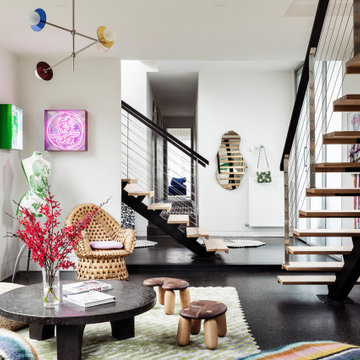
Our Armadale residence was a converted warehouse style home for a young adventurous family with a love of colour, travel, fashion and fun. With a brief of “artsy”, “cosmopolitan” and “colourful”, we created a bright modern home as the backdrop for our Client’s unique style and personality to shine. Incorporating kitchen, family bathroom, kids bathroom, master ensuite, powder-room, study, and other details throughout the home such as flooring and paint colours.
With furniture, wall-paper and styling by Simone Haag.
Construction: Hebden Kitchens and Bathrooms
Cabinetry: Precision Cabinets
Furniture / Styling: Simone Haag
Photography: Dylan James Photography
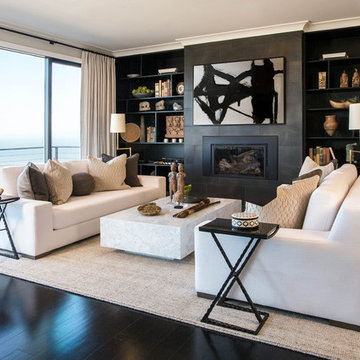
This is an example of a large contemporary open concept living room in San Francisco with grey walls, dark hardwood floors, a standard fireplace, a tile fireplace surround and black floor.
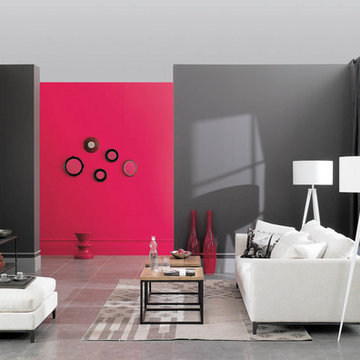
Photo of a mid-sized contemporary living room in Saint Petersburg with grey walls, no fireplace, no tv and black floor.
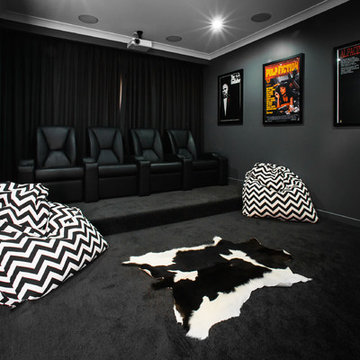
John Cullen
Inspiration for a contemporary enclosed home theatre in Brisbane with black walls, carpet and black floor.
Inspiration for a contemporary enclosed home theatre in Brisbane with black walls, carpet and black floor.
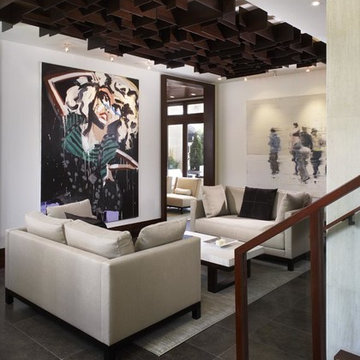
Shawn O'Connor
Design ideas for a contemporary living room in Denver with white walls and black floor.
Design ideas for a contemporary living room in Denver with white walls and black floor.
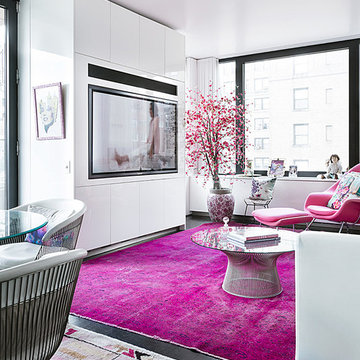
Photography by Hulya Kolabas
Small contemporary open concept living room in New York with white walls, dark hardwood floors, a built-in media wall and black floor.
Small contemporary open concept living room in New York with white walls, dark hardwood floors, a built-in media wall and black floor.
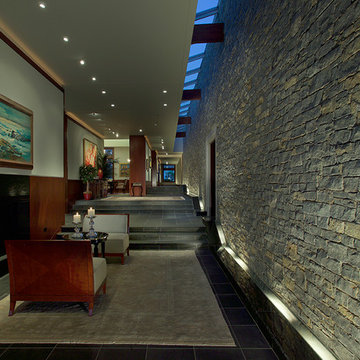
Photo of an expansive contemporary formal enclosed living room in Other with white walls, slate floors, a standard fireplace, a wood fireplace surround, no tv and black floor.
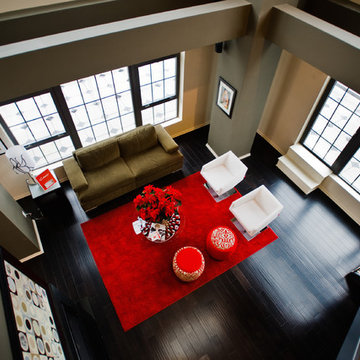
Bold open living room design.
Large contemporary loft-style living room in Baltimore with a home bar, multi-coloured walls, dark hardwood floors, a standard fireplace, a concrete fireplace surround, a wall-mounted tv and black floor.
Large contemporary loft-style living room in Baltimore with a home bar, multi-coloured walls, dark hardwood floors, a standard fireplace, a concrete fireplace surround, a wall-mounted tv and black floor.
Contemporary Living Design Ideas with Black Floor
7



