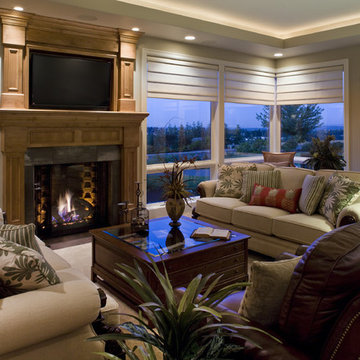Contemporary Living Room Design Photos with a Standard Fireplace
Refine by:
Budget
Sort by:Popular Today
121 - 140 of 33,023 photos
Item 1 of 3
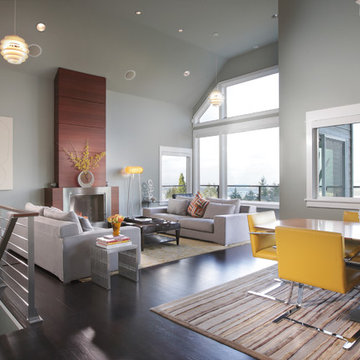
Inspiration for a contemporary living room in Portland with grey walls and a standard fireplace.
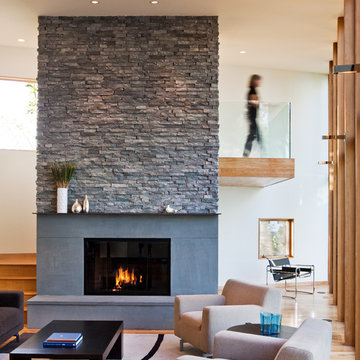
Paul Crosby
Photo of a contemporary living room in Minneapolis with white walls and a standard fireplace.
Photo of a contemporary living room in Minneapolis with white walls and a standard fireplace.
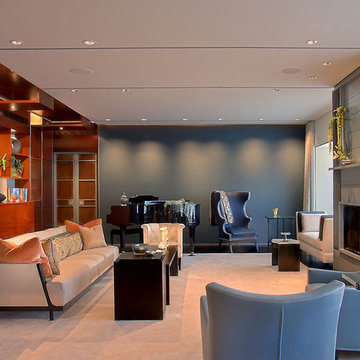
This handsome living room space is rich with color and wood. The fireplace is detailed in blue suede and zinc that is carried around the room in trim. The same blue suede wraps the doors to one part of the cabinetry across the room, concealing the bar. Two small coffee tables of varied height and length share the same materials: wood and steel. Lush fabrics for upholstery and pillows were chosen. The oversized rug is woven of wool and silk with custom design hardly visible.
Photography by Norman Sizemore
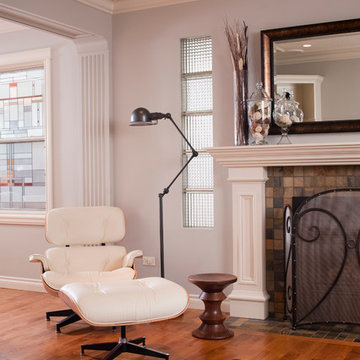
Expansive contemporary open concept living room in Calgary with grey walls, a library, medium hardwood floors, a standard fireplace, a tile fireplace surround and no tv.
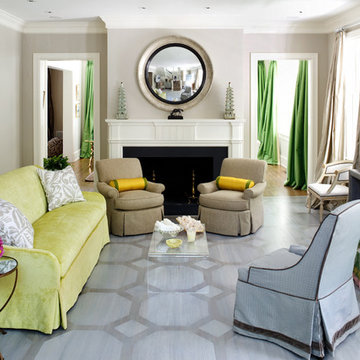
Sara Tuttle Interiors
Inspiration for a contemporary living room in DC Metro with beige walls and a standard fireplace.
Inspiration for a contemporary living room in DC Metro with beige walls and a standard fireplace.
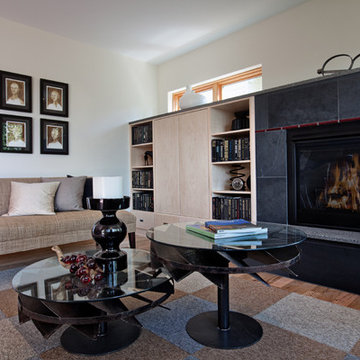
The living room of this new custom green home is designed with a built-in av/media cabinet, gas fireplace with hearth and window seat.
Architecture and Design by Heidi Helgeson, H2D Architecture + Design
Construction by Thomas Jacobson Construction
Photo by Sean Balko, Filmworks Studio
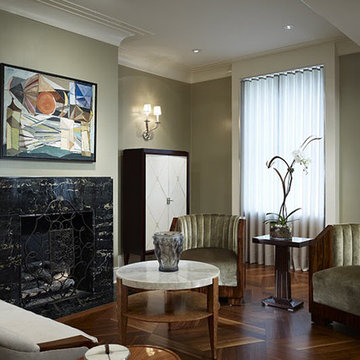
Chicago, Illinois
In collaboration with Wells & Fox Architectural Interiors.
This is an example of a contemporary living room in Chicago with dark hardwood floors and a standard fireplace.
This is an example of a contemporary living room in Chicago with dark hardwood floors and a standard fireplace.
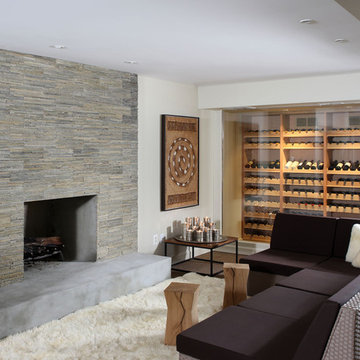
custom wine cellar in basement
Inspiration for a contemporary living room in DC Metro with a stone fireplace surround, a standard fireplace, dark hardwood floors and white walls.
Inspiration for a contemporary living room in DC Metro with a stone fireplace surround, a standard fireplace, dark hardwood floors and white walls.
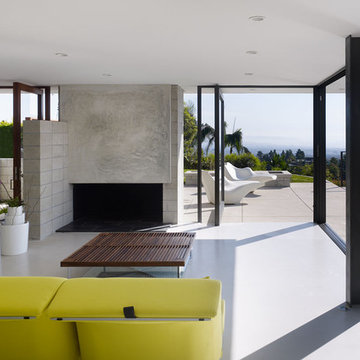
As the clouds change color and are in constant motion along the coastline, the house and its materials were thought of as a canvas to be manipulated by the sky. The house is neutral while the exterior environment animates the interior spaces.
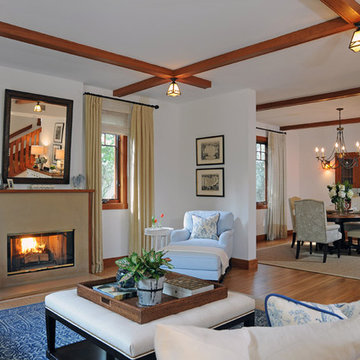
Photo of a contemporary living room in Los Angeles with white walls, medium hardwood floors and a standard fireplace.
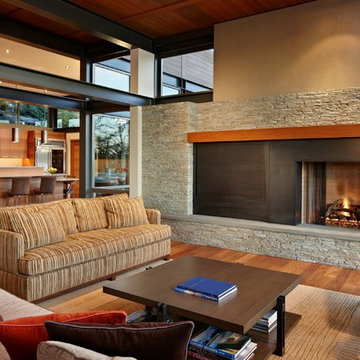
Photo: Ben Benschneider
Contemporary open concept living room in Seattle with beige walls, a standard fireplace and a metal fireplace surround.
Contemporary open concept living room in Seattle with beige walls, a standard fireplace and a metal fireplace surround.
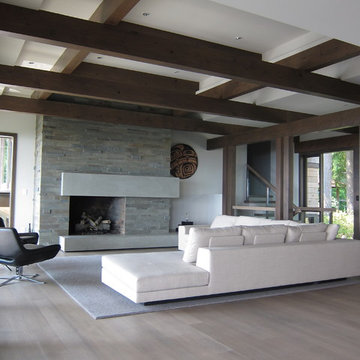
Woodvalley Residence
Fireplace | Dry stacked gray blue limestone w/ cast concrete hearth
Floor | White Oak Flat Sawn, with a white finish that was sanded off called natural its a 7% gloss. Total was 4 layers. white finish, sanded, refinished. Installed and supplies around $20/sq.ft. The intention was to finish like natural driftwood with no gloss. You can contact the Builder Procon Projects for more detailed information.
http://proconprojects.com/
2011 © GAILE GUEVARA | PHOTOGRAPHY™ All rights reserved.
:: DESIGN TEAM ::
Interior Designer: Gaile Guevara
Interior Design Team: Layers & Layers
Renovation & House Extension by Procon Projects Limited
Architecture & Design by Mason Kent Design
Landscaping provided by Arcon Water Designs
Finishes
The flooring was engineered 7"W wide plankl, white oak, site finished in both a white & gray wash
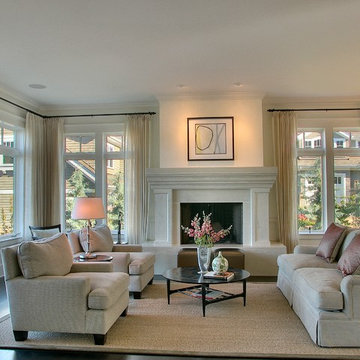
Inspiration for a large contemporary formal living room in Seattle with a standard fireplace and no tv.
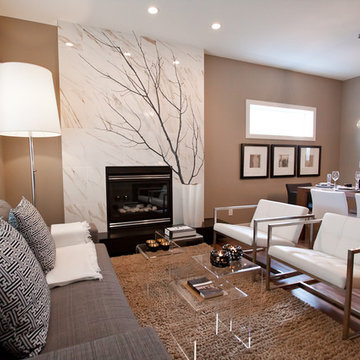
A Hotel Luxe Modern Transitional Home by Natalie Fuglestveit Interior Design, Calgary Interior Design Firm. Photos by Lindsay Nichols Photography.
Interior design includes modern fireplace with 24"x24" calacutta marble tile face, 18 karat vase with tree, black and white geometric prints, modern Gus white Delano armchairs, natural walnut hardwood floors, medium brown wall color, ET2 Lighting linear pendant fixture over dining table with tear drop glass, acrylic coffee table, carmel shag wool area rug, champagne gold Delta Trinsic faucet, charcoal flat panel cabinets, tray ceiling with chandelier in master bedroom, pink floral drapery in girls room with teal linear border.
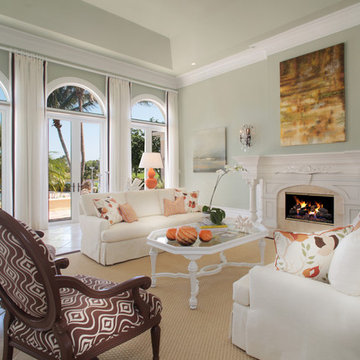
Photo by Ron Rosenzweig
Inspiration for a large contemporary formal open concept living room in Miami with grey walls, ceramic floors, a standard fireplace, a stone fireplace surround, no tv and beige floor.
Inspiration for a large contemporary formal open concept living room in Miami with grey walls, ceramic floors, a standard fireplace, a stone fireplace surround, no tv and beige floor.
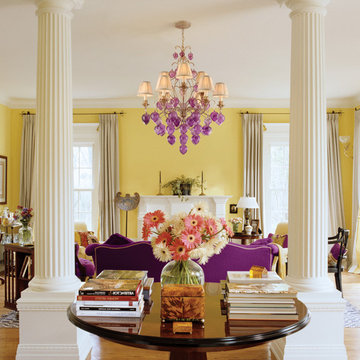
Inspiration for a contemporary living room in New York with yellow walls, light hardwood floors and a standard fireplace.
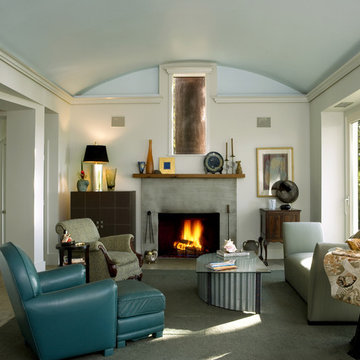
Mid-sized contemporary open concept living room in Atlanta with a standard fireplace, concrete floors and a concrete fireplace surround.

First impression count as you enter this custom-built Horizon Homes property at Kellyville. The home opens into a stylish entryway, with soaring double height ceilings.
It’s often said that the kitchen is the heart of the home. And that’s literally true with this home. With the kitchen in the centre of the ground floor, this home provides ample formal and informal living spaces on the ground floor.
At the rear of the house, a rumpus room, living room and dining room overlooking a large alfresco kitchen and dining area make this house the perfect entertainer. It’s functional, too, with a butler’s pantry, and laundry (with outdoor access) leading off the kitchen. There’s also a mudroom – with bespoke joinery – next to the garage.
Upstairs is a mezzanine office area and four bedrooms, including a luxurious main suite with dressing room, ensuite and private balcony.
Outdoor areas were important to the owners of this knockdown rebuild. While the house is large at almost 454m2, it fills only half the block. That means there’s a generous backyard.
A central courtyard provides further outdoor space. Of course, this courtyard – as well as being a gorgeous focal point – has the added advantage of bringing light into the centre of the house.
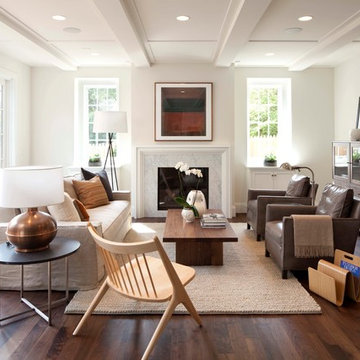
Furnishings by Room and Board
Inspiration for a large contemporary living room in Minneapolis with white walls, a standard fireplace and no tv.
Inspiration for a large contemporary living room in Minneapolis with white walls, a standard fireplace and no tv.
Contemporary Living Room Design Photos with a Standard Fireplace
7
