Contemporary Living Room Design Photos with Multi-coloured Walls
Refine by:
Budget
Sort by:Popular Today
121 - 140 of 2,729 photos
Item 1 of 3
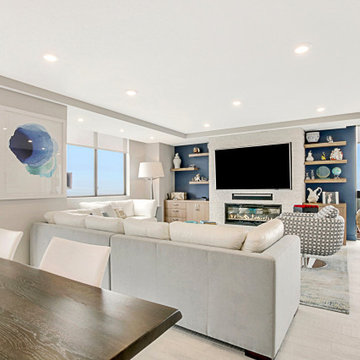
This is an example of a large contemporary open concept living room in New York with multi-coloured walls, porcelain floors, a ribbon fireplace, a built-in media wall and beige floor.
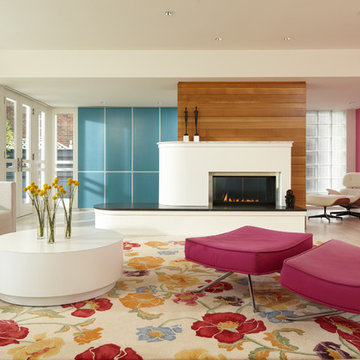
Originally built in the 1930’s emerging from the International Style that made its way into Minneapolis thanks to visionary clients and a young architect, newly graduated from the University of Minnesota with a passion for the new “modern architecture” The current owners had purchased the home in 2001, immediately falling in love with style and appeal of living lakeside. As the family began to grow they found themselves running out of space and wanted to find a creative way to add some functional space while still not taking away from the original International Style of the home. They turned to the team of Streeter & Associates and Peterssen/Keller Architecture to transform the home into something that would function better for the growing family. The team went to work by adding a third story addition that would include a master suite, sitting room, closet, and master bathroom. While the main level received a smaller addition that would include a guest suite and bathroom.
BUILDER: Streeter & Associates, Renovation Division - Bob Near
ARCHITECT: Peterssen/Keller Architecture
INTERIOR: Lynn Barnhouse
PHOTOGRAPHY: Karen Melvin Photography

A captivating transformation in the coveted neighborhood of University Park, Dallas
The heart of this home lies in the kitchen, where we embarked on a design endeavor that would leave anyone speechless. By opening up the main kitchen wall, we created a magnificent window system that floods the space with natural light and offers a breathtaking view of the picturesque surroundings. Suspended from the ceiling, a steel-framed marble vent hood floats a few inches from the window, showcasing a mesmerizing Lilac Marble. The same marble is skillfully applied to the backsplash and island, featuring a bold combination of color and pattern that exudes elegance.
Adding to the kitchen's allure is the Italian range, which not only serves as a showstopper but offers robust culinary features for even the savviest of cooks. However, the true masterpiece of the kitchen lies in the honed reeded marble-faced island. Each marble strip was meticulously cut and crafted by artisans to achieve a half-rounded profile, resulting in an island that is nothing short of breathtaking. This intricate process took several months, but the end result speaks for itself.
To complement the grandeur of the kitchen, we designed a combination of stain-grade and paint-grade cabinets in a thin raised panel door style. This choice adds an elegant yet simple look to the overall design. Inside each cabinet and drawer, custom interiors were meticulously designed to provide maximum functionality and organization for the day-to-day cooking activities. A vintage Turkish runner dating back to the 1960s, evokes a sense of history and character.
The breakfast nook boasts a stunning, vivid, and colorful artwork created by one of Dallas' top artist, Kyle Steed, who is revered for his mastery of his craft. Some of our favorite art pieces from the inspiring Haylee Yale grace the coffee station and media console, adding the perfect moment to pause and loose yourself in the story of her art.
The project extends beyond the kitchen into the living room, where the family's changing needs and growing children demanded a new design approach. Accommodating their new lifestyle, we incorporated a large sectional for family bonding moments while watching TV. The living room now boasts bolder colors, striking artwork a coffered accent wall, and cayenne velvet curtains that create an inviting atmosphere. Completing the room is a custom 22' x 15' rug, adding warmth and comfort to the space. A hidden coat closet door integrated into the feature wall adds an element of surprise and functionality.
This project is not just about aesthetics; it's about pushing the boundaries of design and showcasing the possibilities. By curating an out-of-the-box approach, we bring texture and depth to the space, employing different materials and original applications. The layered design achieved through repeated use of the same material in various forms, shapes, and locations demonstrates that unexpected elements can create breathtaking results.
The reason behind this redesign and remodel was the homeowners' desire to have a kitchen that not only provided functionality but also served as a beautiful backdrop to their cherished family moments. The previous kitchen lacked the "wow" factor they desired, prompting them to seek our expertise in creating a space that would be a source of joy and inspiration.
Inspired by well-curated European vignettes, sculptural elements, clean lines, and a natural color scheme with pops of color, this design reflects an elegant organic modern style. Mixing metals, contrasting textures, and utilizing clean lines were key elements in achieving the desired aesthetic. The living room introduces bolder moments and a carefully chosen color scheme that adds character and personality.
The client's must-haves were clear: they wanted a show stopping centerpiece for their home, enhanced natural light in the kitchen, and a design that reflected their family's dynamic. With the transformation of the range wall into a wall of windows, we fulfilled their desire for abundant natural light and breathtaking views of the surrounding landscape.
Our favorite rooms and design elements are numerous, but the kitchen remains a standout feature. The painstaking process of hand-cutting and crafting each reeded panel in the island to match the marble's veining resulted in a labor of love that emanates warmth and hospitality to all who enter.
In conclusion, this tastefully lux project in University Park, Dallas is an extraordinary example of a full gut remodel that has surpassed all expectations. The meticulous attention to detail, the masterful use of materials, and the seamless blend of functionality and aesthetics create an unforgettable space. It serves as a testament to the power of design and the transformative impact it can have on a home and its inhabitants.
Project by Texas' Urbanology Designs. Their North Richland Hills-based interior design studio serves Dallas, Highland Park, University Park, Fort Worth, and upscale clients nationwide.
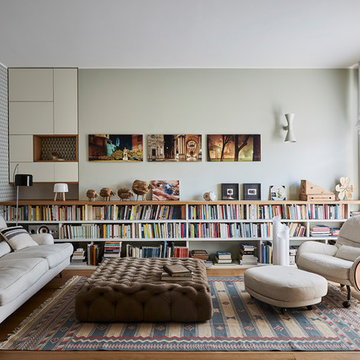
Arch. Cecilia Avogadro, photographer Matteo Imbriani
This is an example of a contemporary living room in Milan with multi-coloured walls, medium hardwood floors and brown floor.
This is an example of a contemporary living room in Milan with multi-coloured walls, medium hardwood floors and brown floor.
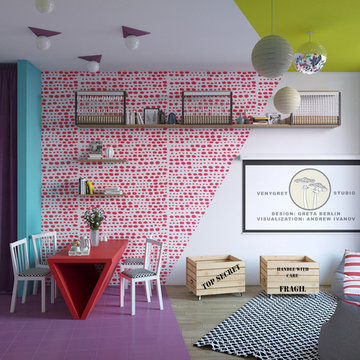
Design: Greta Berlin (VenyGret Studio)
Visualization: Andrew Ivanov
Яркое и экономичное оформление малогабаритных апартаментов с помощью нестандартного использования материалов и визуальных эффектов.
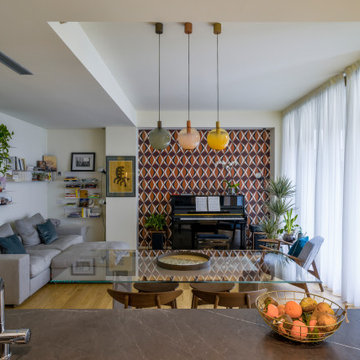
Design ideas for a small contemporary open concept living room in Milan with multi-coloured walls, medium hardwood floors and brown floor.
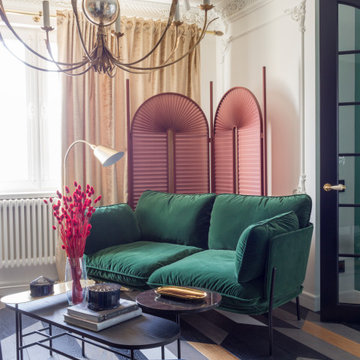
Small contemporary open concept living room in Other with a home bar, multi-coloured walls, medium hardwood floors, no fireplace, a freestanding tv and multi-coloured floor.
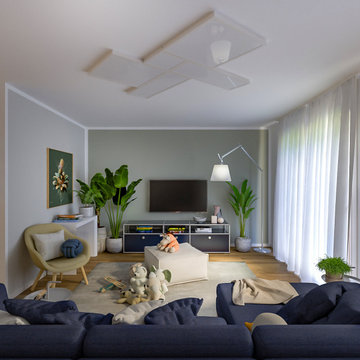
Liadesign
Mid-sized contemporary open concept living room in Bonn with multi-coloured walls and light hardwood floors.
Mid-sized contemporary open concept living room in Bonn with multi-coloured walls and light hardwood floors.
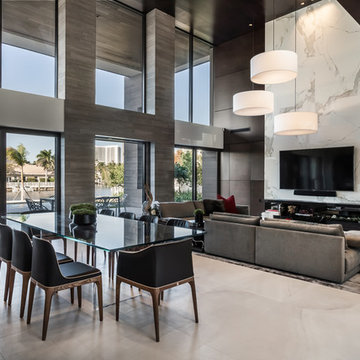
Gorgeous Living/Dinning Room By 2id Interiors
Photo Credits Emilio Collavino
Photo of an expansive contemporary open concept living room in Miami with multi-coloured walls, ceramic floors, a wall-mounted tv and beige floor.
Photo of an expansive contemporary open concept living room in Miami with multi-coloured walls, ceramic floors, a wall-mounted tv and beige floor.
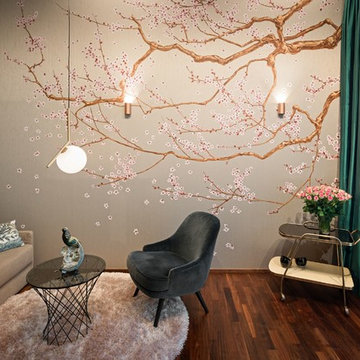
A touch of asia. Die Liebe der Kundin zu Asien spiegelt sich in der handbemalten Seidentapete mit Kirschbütenmotiv wieder.
Der Clou dieses Zimmers: Das Sofa verschwindet bei Bedarf unter einem großen Schrankbett und verwandelt so das Zimmer in ein komfortables Schlafzimmer für Gäste.
Penthouse-Fuenf_Morgen, Interior Design eines luxuriösen Penthouses in Berlin Dahlem A touch of asia. Gästezimmer mit geräumigem Schrankbett. Blickfänger: Seidentapete mit Kirschbütenmotiv, handbemalt. Schrankbett und Couch: Pozzi Divani. Sessel und Bestelltisch: Walter Knoll. Pedellampe: flos. Wandlampen: Wever & Ducre. Gardinen Indes Fuggerhaus, Saum & Viebahn. Vinatage Teewagen und Porzellanvogel: Kiez Kabinett.
Fotos: Adrian Schulz Architekturfotografiekiez kabintett
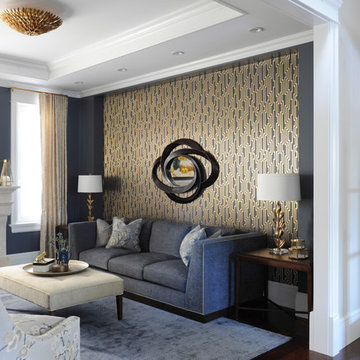
We moved away from our usual light, airy aesthetic toward the dark and dramatic in this formal living and dining space located in a spacious home in Vancouver's affluent West Side neighborhood. Deep navy blue, gold and dark warm woods make for a rich scheme that perfectly suits this well appointed home. Interior Design by Lori Steeves of Simply Home Decorating. Photos by Tracey Ayton Photography.
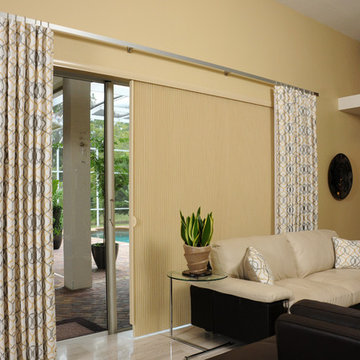
MamaRazzi Foto, Inc.
Photo of a mid-sized contemporary formal enclosed living room in Tampa with multi-coloured walls, porcelain floors, no fireplace, no tv and beige floor.
Photo of a mid-sized contemporary formal enclosed living room in Tampa with multi-coloured walls, porcelain floors, no fireplace, no tv and beige floor.
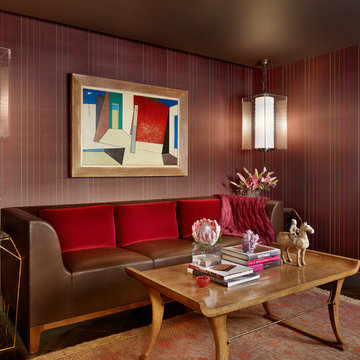
Casey Dunn
Contemporary formal living room in Austin with multi-coloured walls and no fireplace.
Contemporary formal living room in Austin with multi-coloured walls and no fireplace.
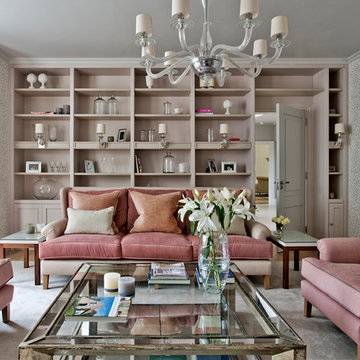
Polly Eltes
Inspiration for a large contemporary formal enclosed living room in Gloucestershire with multi-coloured walls.
Inspiration for a large contemporary formal enclosed living room in Gloucestershire with multi-coloured walls.
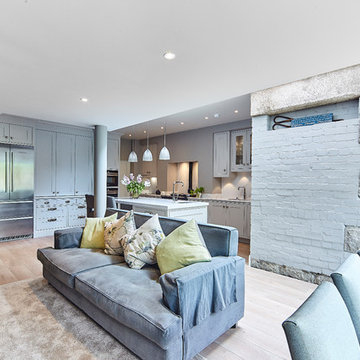
Ger Lawlor Photography
Photo of a large contemporary open concept living room in Dublin with multi-coloured walls and light hardwood floors.
Photo of a large contemporary open concept living room in Dublin with multi-coloured walls and light hardwood floors.
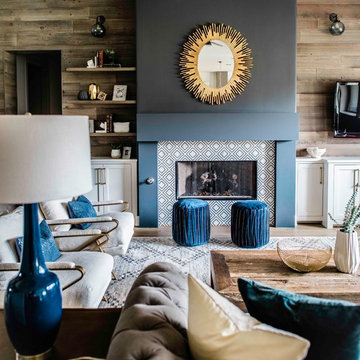
Our Austin design studio gave this living room a bright and modern refresh.
Project designed by Sara Barney’s Austin interior design studio BANDD DESIGN. They serve the entire Austin area and its surrounding towns, with an emphasis on Round Rock, Lake Travis, West Lake Hills, and Tarrytown.
For more about BANDD DESIGN, click here: https://bandddesign.com/
To learn more about this project, click here: https://bandddesign.com/living-room-refresh/
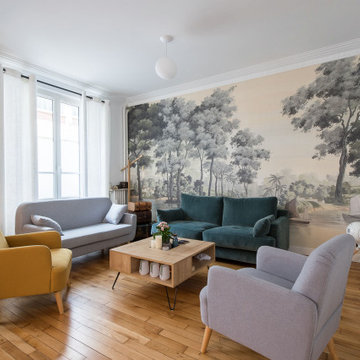
Inspiration for a large contemporary living room in Paris with no fireplace, no tv, wallpaper, multi-coloured walls, medium hardwood floors and brown floor.
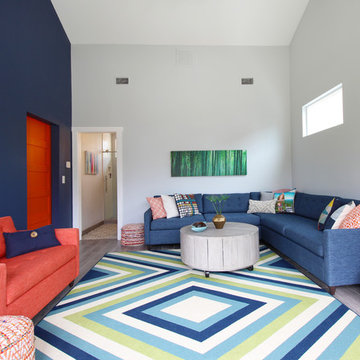
Photo: Kristin Laing © 2018 Houzz
Design ideas for a contemporary enclosed living room in Austin with multi-coloured walls, no fireplace and no tv.
Design ideas for a contemporary enclosed living room in Austin with multi-coloured walls, no fireplace and no tv.
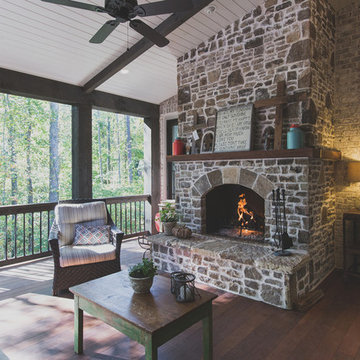
Inspiration for a contemporary open concept living room in Atlanta with multi-coloured walls, a standard fireplace and a stone fireplace surround.
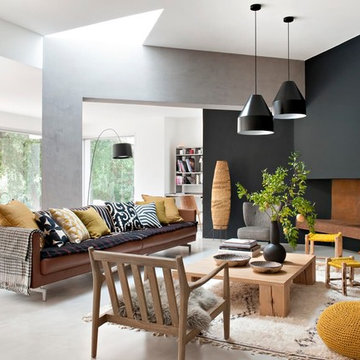
NICOLAS MATHEUS
Design ideas for a contemporary living room in Montpellier with multi-coloured walls and concrete floors.
Design ideas for a contemporary living room in Montpellier with multi-coloured walls and concrete floors.
Contemporary Living Room Design Photos with Multi-coloured Walls
7