Contemporary Living Room Design Photos with Porcelain Floors
Refine by:
Budget
Sort by:Popular Today
61 - 80 of 7,772 photos
Item 1 of 3
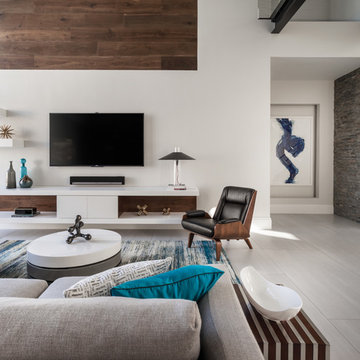
Design ideas for a large contemporary open concept living room in Tampa with white walls, porcelain floors, a wall-mounted tv and grey floor.
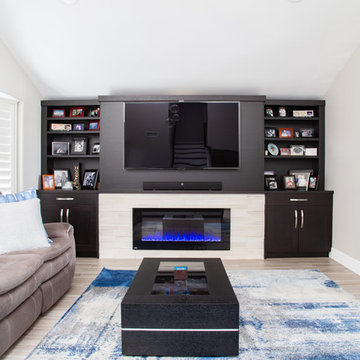
Design ideas for a mid-sized contemporary open concept living room in Orange County with grey walls, porcelain floors, a ribbon fireplace, a tile fireplace surround, a wall-mounted tv and beige floor.
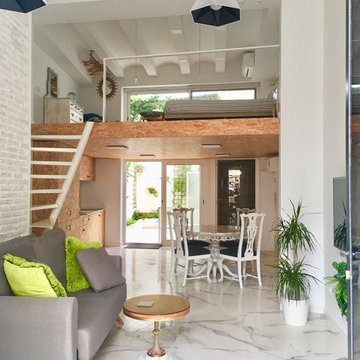
Inspiration for a mid-sized contemporary open concept living room in Valencia with white walls, porcelain floors, no fireplace and white floor.
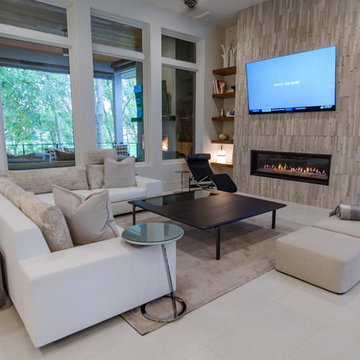
Large Ligne Roset 'Exclusif' sectional in white leather with fabric back cushions. Poliform 'Bristol' cabinet doubles as sofa table and extra storage. Cassina 'LC4' chaise with Minotti side table. Minotti black wood coffee table and upholstered poufs. B&B Italia 'Cratis' wool rug. Chrome side table by Ligne Roset. Floor vase, lamp, and small accessories by Ligne Roset. Globe table lamp by Flos.
photo credit: Nathan Scott
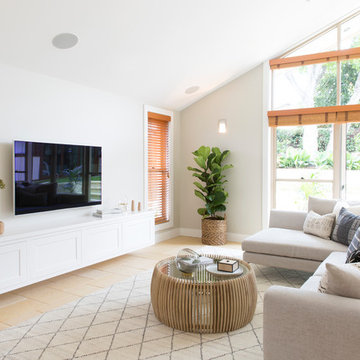
Interior Design by Donna Guyler Design
Photo of a mid-sized contemporary open concept living room in Gold Coast - Tweed with grey walls, porcelain floors, a wall-mounted tv and beige floor.
Photo of a mid-sized contemporary open concept living room in Gold Coast - Tweed with grey walls, porcelain floors, a wall-mounted tv and beige floor.
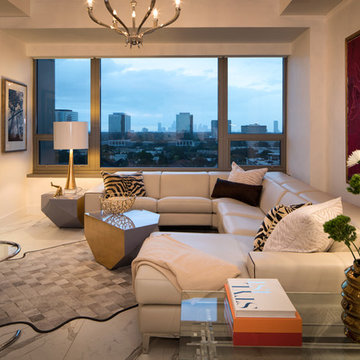
Luxury High Rise Condo located in Houston, Tx
Connie Anderson Photography
Mid-sized contemporary formal open concept living room in Houston with beige walls, porcelain floors, a wall-mounted tv and white floor.
Mid-sized contemporary formal open concept living room in Houston with beige walls, porcelain floors, a wall-mounted tv and white floor.
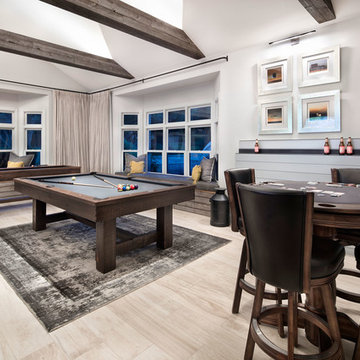
reclaimed barnwood beams • Benjamin Moore hc 170 "stonington gray" paint in eggshell at walls • LED lighting along beams • Ergon Wood Talk Series 9 x 36 floor tile • Linen Noveltex drapery • Robert Allen linen canvas roman shades in greystone • steel at drink ledge • reclaimed wood at window seats • photography by Paul Finkel 2017
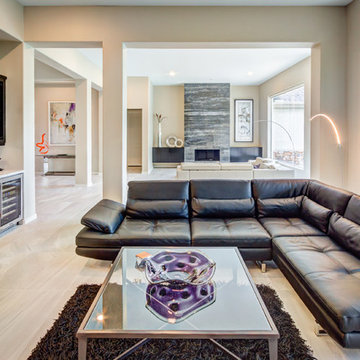
Photo of a large contemporary formal open concept living room in Houston with beige walls, a standard fireplace, a stone fireplace surround, a wall-mounted tv, grey floor and porcelain floors.
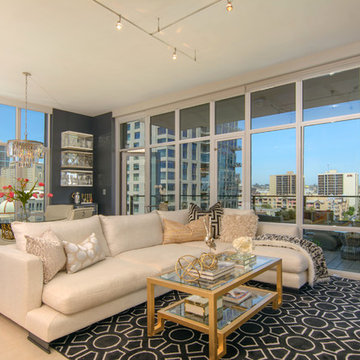
Premier First
Inspiration for a contemporary open concept living room in San Diego with green walls, porcelain floors, no tv and beige floor.
Inspiration for a contemporary open concept living room in San Diego with green walls, porcelain floors, no tv and beige floor.
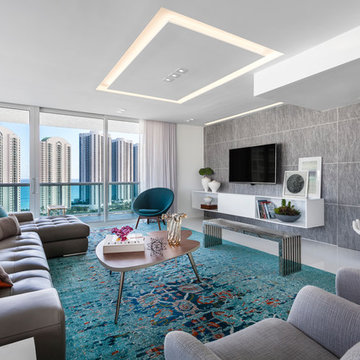
Photo by Emilio Collavino
Design ideas for a large contemporary open concept living room in Miami with grey walls, porcelain floors and a wall-mounted tv.
Design ideas for a large contemporary open concept living room in Miami with grey walls, porcelain floors and a wall-mounted tv.
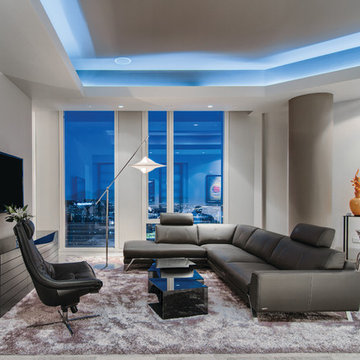
Open family room in Las Vegas with Elan home automation controlling the lighting, TV, and Audio
This is an example of a large contemporary formal open concept living room in Las Vegas with grey walls, a wall-mounted tv, porcelain floors, no fireplace and grey floor.
This is an example of a large contemporary formal open concept living room in Las Vegas with grey walls, a wall-mounted tv, porcelain floors, no fireplace and grey floor.
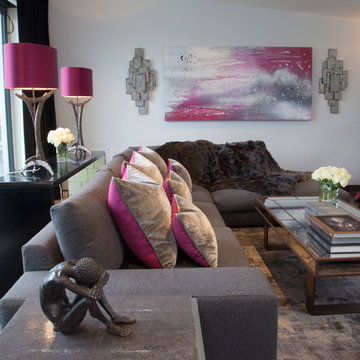
The brief for this room was for a neutral palette that would retain a sense of warmth and luxury. This was achieved with the use of various shades of grey, accented with fuchsia. The walls are painted an ethereal shade of pale grey, which is contrasted beautifully by the dark grey Venetian polished plaster finish on the chimney breast, which itself is highlighted with a subtle scattering of mica flecks. The floor to ceiling mirrored walls enhance the light from the full height wall of bifolding doors.
The large L shaped sofa is upholstered in dark grey wool, which is balanced by bespoke cushions and throw in fuchsia pink wool and lush grey velvet. The armchairs are upholstered in a dark grey velvet which has metallic detailing, echoing the effect of the mica against the dark grey chimney breast finish.
The bespoke lampshades pick up the pink accents which are a stunning foil to the distressed silver finish of the lamp bases.
The metallic ceramic floor tiles also lend a light reflective quality, enhancing the feeling of light and space.
The large abstract painting was commissioned with a brief to continue the grey and fuchsia scheme, and is flanked by a pair of heavily distressed steel wall lights.
The dramatic full length curtains are of luscious black velvet.
The various accessories and finishes create a wonderful balance of femininity and masculinity.
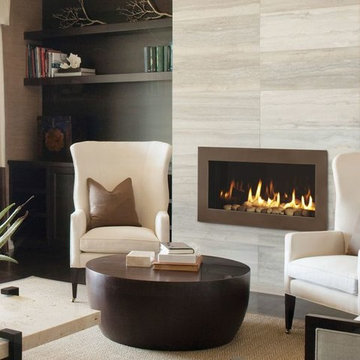
Starting at $2,748
The 6000 Modern adds impressive impact to any room. A large firebox with clean, bold lines accents contemporary décor. Robust flames rising up through modern media deliver unmatched style and modern ambiance.
36" viewing area
Perfect blend of flame and modern design elements
Choose from two fronts to create your ideal style
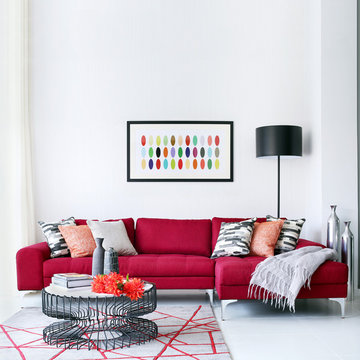
In the family area, furnishings were kept simple but with strong styling lines, a bright red retro styled sofa with chaise end and a rug together with a statement Flos spun floor lamp and bright artworks, warm up the area. A limited palette of greys, creams, blacks and reds added drama to the space.
Photography : Alex Maguire Photography.
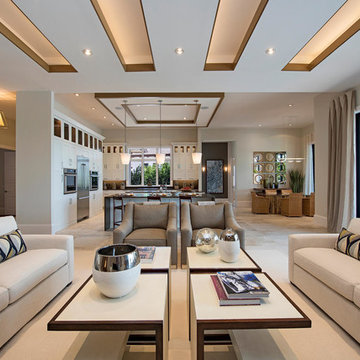
Ceiling Details
This is an example of a large contemporary open concept living room in Miami with porcelain floors, a standard fireplace, a stone fireplace surround, a built-in media wall, beige walls and beige floor.
This is an example of a large contemporary open concept living room in Miami with porcelain floors, a standard fireplace, a stone fireplace surround, a built-in media wall, beige walls and beige floor.
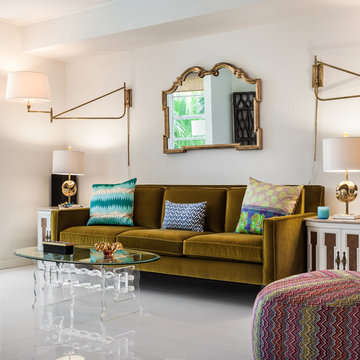
Small contemporary enclosed living room in Miami with white walls, porcelain floors and a wall-mounted tv.
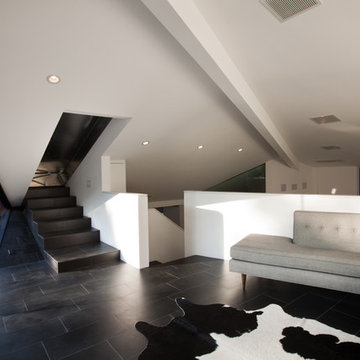
ANX, Scott Rhea
Photo of a small contemporary loft-style living room in Los Angeles with a library, white walls, porcelain floors and black floor.
Photo of a small contemporary loft-style living room in Los Angeles with a library, white walls, porcelain floors and black floor.
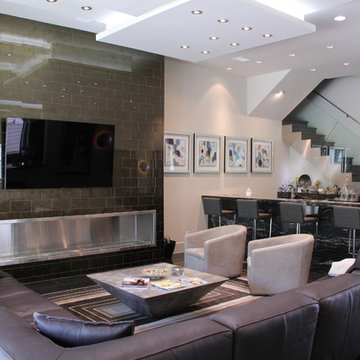
Inspiration for a mid-sized contemporary open concept living room in Dallas with white walls, porcelain floors, a ribbon fireplace, a tile fireplace surround and a wall-mounted tv.
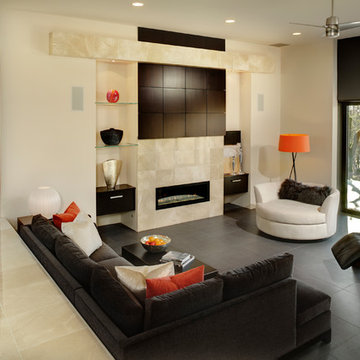
Contemporary living room with custom TV enclosure which slides open to reveal TV. Custom storage. Dramatic wall colors. First Place Design Excellence Award CA Central/Nevada ASID. Sleek and clean lined for a new home.
photo: Dave Adams
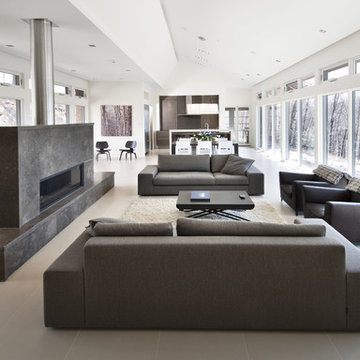
The key living spaces of this mountainside house are nestled in an intimate proximity to a granite outcrop on one side while opening to expansive distant views on the other.
Situated at the top of a mountain in the Laurentians with a commanding view of the valley below; the architecture of this house was well situated to take advantage of the site. This discrete siting within the terrain ensures both privacy from a nearby road and a powerful connection to the rugged terrain and distant mountainscapes. The client especially likes to watch the changing weather moving through the valley from the long expanse of the windows. Exterior materials were selected for their tactile earthy quality which blends with the natural context. In contrast, the interior has been rendered in subtle simplicity to bring a sense of calm and serenity as a respite from busy urban life and to enjoy the inside as a non-competing continuation of nature’s drama outside. An open plan with prismatic spaces heightens the sense of order and lightness.
The interior was finished with a minimalist theme and all extraneous details that did not contribute to function were eliminated. The first principal room accommodates the entry, living and dining rooms, and the kitchen. The kitchen is very elegant because the main working components are in the pantry. The client, who loves to entertain, likes to do all of the prep and plating out of view of the guests. The master bedroom with the ensuite bath, wardrobe, and dressing room also has a stunning view of the valley. It features a his and her vanity with a generous curb-less shower stall and a soaker tub in the bay window. Through the house, the built-in cabinets, custom designed the bedroom furniture, minimalist trim detail, and carefully selected lighting; harmonize with the neutral palette chosen for all finishes. This ensures that the beauty of the surrounding nature remains the star performer.
Contemporary Living Room Design Photos with Porcelain Floors
4