Contemporary Living Room Design Photos with Red Floor
Refine by:
Budget
Sort by:Popular Today
101 - 120 of 158 photos
Item 1 of 3
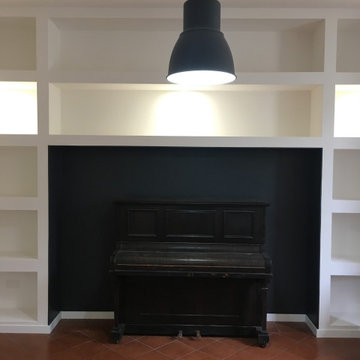
Design ideas for a small contemporary enclosed living room in Milan with a library, grey walls, terra-cotta floors, a standard fireplace, a stone fireplace surround and red floor.
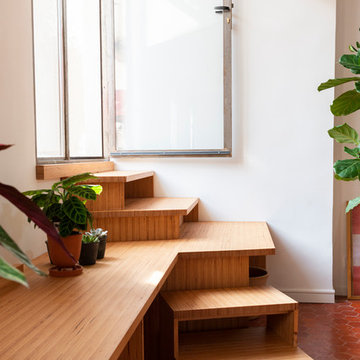
La Lanterne - la sensation de bien-être à habiter Rénovation complète d’un appartement marseillais du centre-ville avec une approche très singulière et inédite « d'architecte artisan ». Le processus de conception est in situ, et « menuisé main », afin de proposer un habitat transparent et qui fait la part belle au bois! Situé au quatrième et dernier étage d'un immeuble de type « trois fenêtres » en façade sur rue, 60m2 acquis sous la forme très fragmentée d'anciennes chambres de bonnes et débarras sous pente, cette situation à permis de délester les cloisons avec comme pari majeur de placer les pièces d'eau les plus intimes, au cœur d'une « maison » voulue traversante et transparente. Les pièces d'eau sont devenues comme un petit pavillon « lanterne » à la fois discret bien que central, aux parois translucides orientées sur chacune des pièces qu'il contribue à définir, agrandir et éclairer : • entrée avec sa buanderie cachée, • bibliothèque pour la pièce à vivre • grande chambre transformable en deux • mezzanine au plus près des anciens mâts de bateau devenus les poutres et l'âme de la toiture et du plafond. • cage d’escalier devenue elle aussi paroi translucide pour intégrer le puit de lumière naturelle. Et la terrasse, surélevée d'un mètre par rapport à l'ensemble, au lieu d'en être coupée, lui donne, en contrepoint des hauteurs sous pente, une sensation « cosy » de contenance. Tout le travail sur mesure en bois a été « menuisé » in situ par l’architecte-artisan lui-même (pratique autodidacte grâce à son collectif d’architectes làBO et son père menuisier). Au résultat : la sédimentation, la sculpture progressive voire même le « jardinage » d'un véritable lieu, plutôt que la « livraison » d'un espace préconçu. Le lieu conçu non seulement de façon très visuelle, mais aussi très hospitalière pour accueillir et marier les présences des corps, des volumes, des matières et des lumières : la pierre naturelle du mur maître, le bois vieilli des poutres, les tomettes au sol, l’acier, le verre, le polycarbonate, le sycomore et le hêtre.
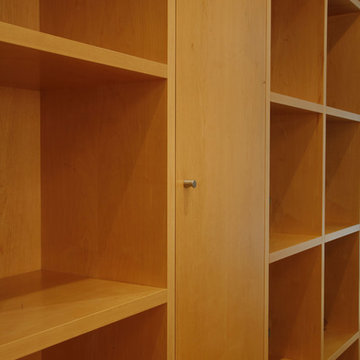
Raumhohe Designer-Bücherwand, geometrisch aufgeteilt, kubisch-schlicht, mit flächenbündigen Türen untergliedert.
Der kanadische Ahorn besticht durch seine warme champagner Farbe.
Hohe handwerkliche Ausführung in Verbindung mit großer Maßgenauigkeit ermöglichen ohne Passblenden zu arbeiten, dies ergibt sich bei genauerer Betrachtung.
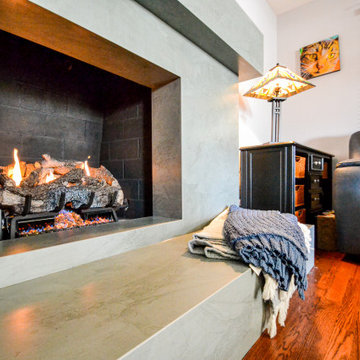
Design ideas for a mid-sized contemporary living room in DC Metro with grey walls, dark hardwood floors, a standard fireplace, a stone fireplace surround and red floor.
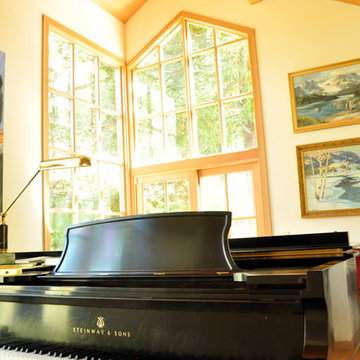
Inspiration for a mid-sized contemporary open concept living room in San Francisco with a music area, white walls, carpet and red floor.
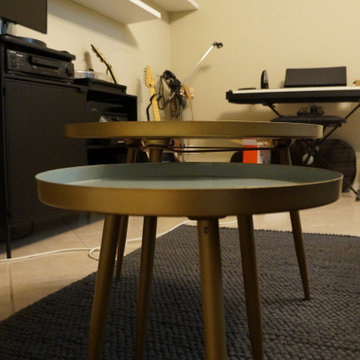
Un progetto di Restyling nel vero senso della parola; quando Polygona ha accettato di trasformare questi ambienti parlavamo di stanze cupe con vecchi kobili di legno stile anni '70. Oggi abbiamo ridato vita a questa casa utilizzando colori contemporanei ed arredi dallo stile un po' classico, per mantenere e rispettare la natura architettonica di queste stanze.
Alcuni elementi sono stati recuperati e laccati, tutta la tappezzeria è stata rifatta a misure con accurate scelte di materiali e colori.
Abbiamo reso questa casa un posto accogliente e rilassante in cui passare il proprio tempo in famiglia.
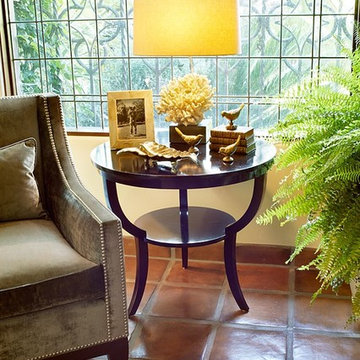
Mid-sized contemporary formal open concept living room in Seattle with white walls, carpet and red floor.
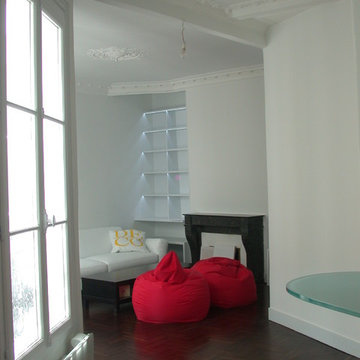
Le séjour était fermé par une porte. La pièce précédente a été légèrement agrandie. Encore ici les moulures ont été conservées. Cette ouverture a favorisé l'éclairage naturel de l'ensemble et modernisé l'espace. La conservation des moulures reste comme une trace du passé.
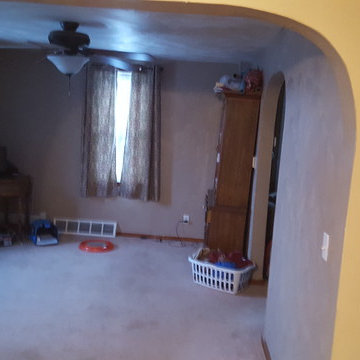
Whole home re-design, including load bearing wall removal for open floor plan.
Inspiration for a large contemporary living room in Other with laminate floors and red floor.
Inspiration for a large contemporary living room in Other with laminate floors and red floor.
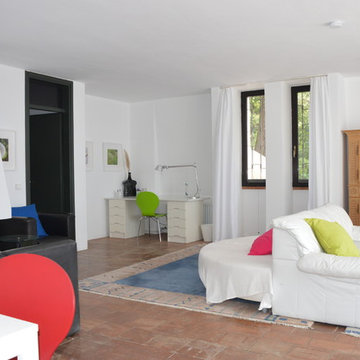
ars tectandi
Mid-sized contemporary formal open concept living room in Other with white walls, terra-cotta floors and red floor.
Mid-sized contemporary formal open concept living room in Other with white walls, terra-cotta floors and red floor.
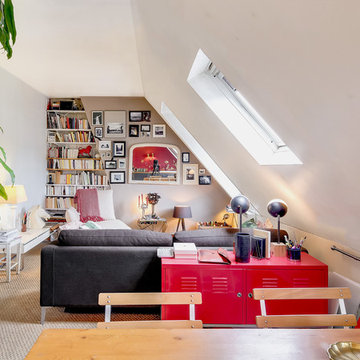
Mid-sized contemporary loft-style living room in Paris with beige walls, terra-cotta floors, no fireplace, a concealed tv and red floor.
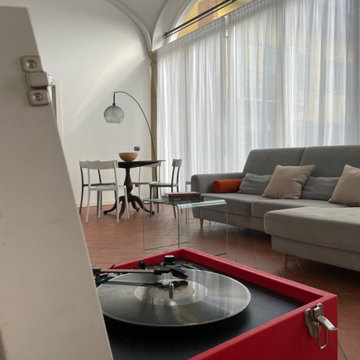
Large contemporary enclosed living room in Milan with white walls, terra-cotta floors, a built-in media wall, red floor and vaulted.
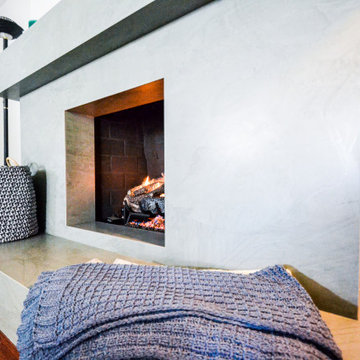
This is an example of a mid-sized contemporary living room in DC Metro with grey walls, dark hardwood floors, a standard fireplace, a stone fireplace surround and red floor.
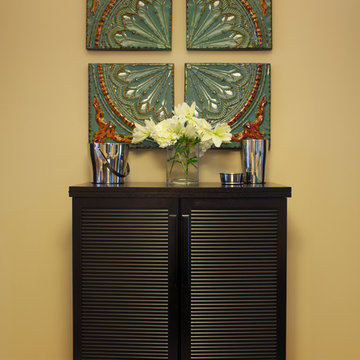
We converted this unused living room into a family game room with comfortable chairs, an adjustable height coffee table and a bar. Perfect for evenings at home with the family or friends. Greg Tinius, Tinius Photography
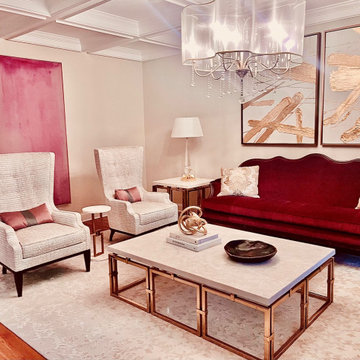
Life after Beige for this Living Room (and the entire ground floor) called for some liberal use of color. The twist was combining some old-world furniture with newer pieces. The cocktail table's gold bracelet base allowed me to add more metallics making the whole thing work.
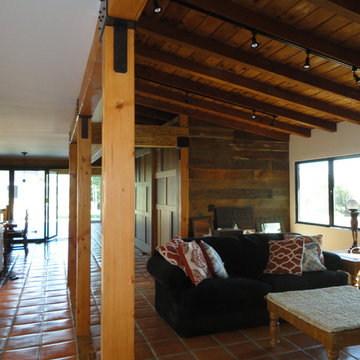
This is an example of a mid-sized contemporary formal open concept living room in San Diego with brown walls, terra-cotta floors, no fireplace, no tv and red floor.
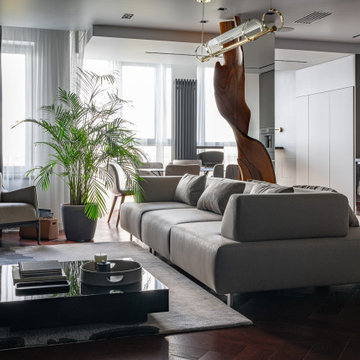
Design ideas for a contemporary open concept living room in Other with white walls, dark hardwood floors, red floor and a wall-mounted tv.
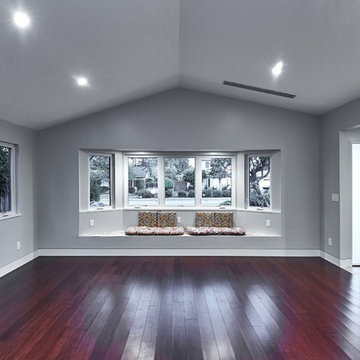
This is an example of a large contemporary formal enclosed living room in San Francisco with grey walls, dark hardwood floors, no fireplace and red floor.
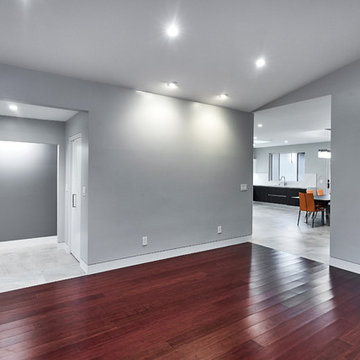
This is an example of a large contemporary formal enclosed living room in San Francisco with grey walls, dark hardwood floors, no fireplace and red floor.
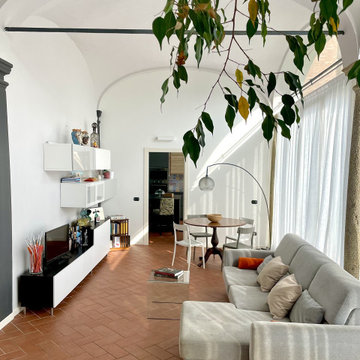
Photo of a large contemporary enclosed living room in Milan with white walls, terra-cotta floors, a built-in media wall, red floor and vaulted.
Contemporary Living Room Design Photos with Red Floor
6