Contemporary Living Room Design Photos with Red Walls
Refine by:
Budget
Sort by:Popular Today
101 - 120 of 544 photos
Item 1 of 3
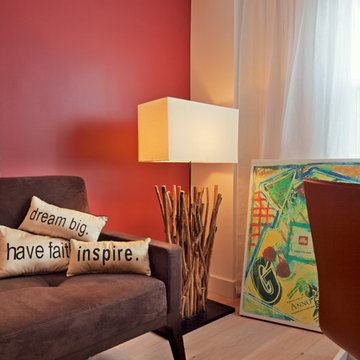
Design ideas for a large contemporary loft-style living room in New York with a library, light hardwood floors, a wall-mounted tv and red walls.
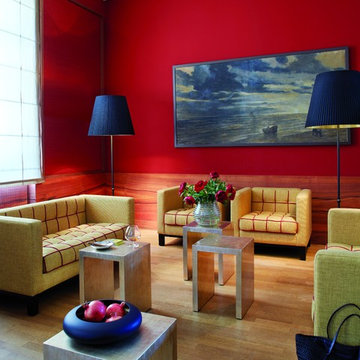
Inspiration for a large contemporary formal enclosed living room in Dusseldorf with red walls and no fireplace.
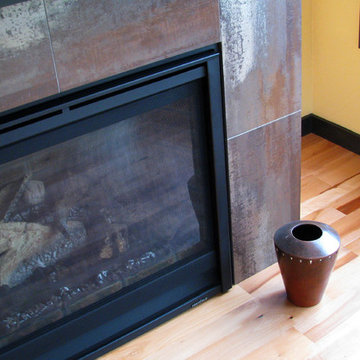
Chris McDonald
This is an example of a contemporary open concept living room in Seattle with red walls, light hardwood floors, a standard fireplace, a concrete fireplace surround, no tv and brown floor.
This is an example of a contemporary open concept living room in Seattle with red walls, light hardwood floors, a standard fireplace, a concrete fireplace surround, no tv and brown floor.
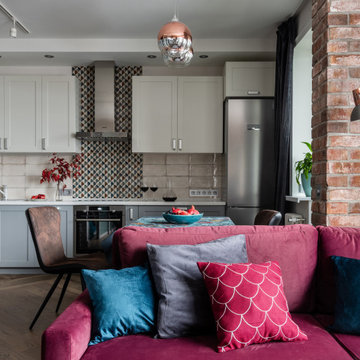
Mid-sized contemporary open concept living room in Moscow with red walls, brown floor and brick walls.
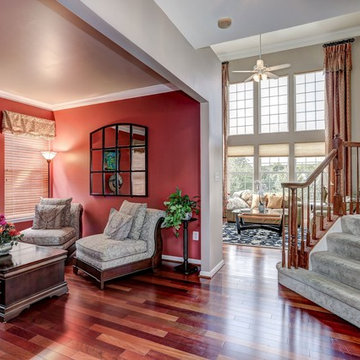
This small formal living room has warmth and drama at the same time. The ceiling is painted a light gray to match the hallway, while 3 walls inside the room are a bold coral color to add warmth and drama. Furniture placement creates a comfortable conversation pit in this small space.
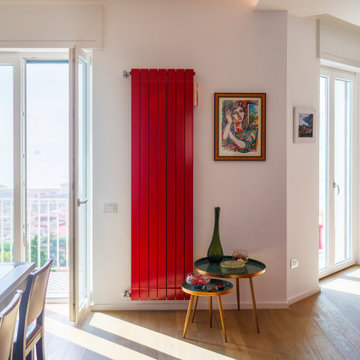
Un appartamento di famiglia da reinventare; situato su una collina, con una terrazza che corre lungo tutta la facciata principale e permette di godere di una vista mozzafiato sulla città di Salerno.
Il filo conduttore del progetto è il recupero dei mobili esistenti: la scrivania antica, i mobili vintage e di design, il pianoforte di famiglia e la credenza della nonna. L’arredamento è giocato sugli accostamenti tra questi mobili e la realizzazione di un “contenitore” semplice, dove tutto trova un suo spazio. Una cornice sottolineata da un deciso rosso carminio che costruisce l’atmosfera unica di questa casa.
I proprietari non hanno avuto timore dei contrasti forti delle tinte, ma anche nell’accostare pezzo dopo pezzo i mobili, i ricordi di infanzia e di famiglia uniti a pareti stipate di libri, segno evidente di una vita ricca di cultura e di storia.
Nel soggiorno due librerie in cartongesso, sulle pareti opposte, completano ed incorniciano gli arredi esistenti. La zona studio, con la scrivania antica, separa la zona pranzo dall’angolo relax con divani e tv. Strisce led nei tagli del soffitto diffondono la luce, mentre la sospensione Big Bang di Foscarini sottolinea il tavolo da pranzo.
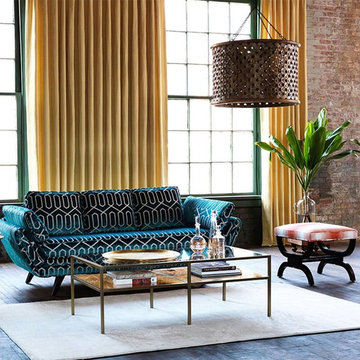
Dave Coleman's Windows To The World, INC
Inspiration for a mid-sized contemporary formal open concept living room in Philadelphia with dark hardwood floors, no fireplace, no tv and red walls.
Inspiration for a mid-sized contemporary formal open concept living room in Philadelphia with dark hardwood floors, no fireplace, no tv and red walls.
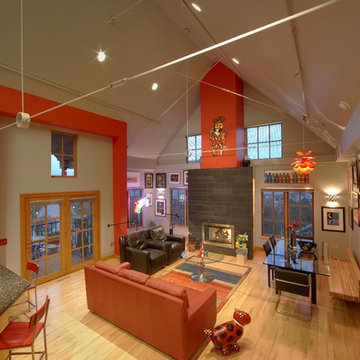
korom.com
Inspiration for a contemporary loft-style living room in Milwaukee with red walls, light hardwood floors, a standard fireplace, a stone fireplace surround and a concealed tv.
Inspiration for a contemporary loft-style living room in Milwaukee with red walls, light hardwood floors, a standard fireplace, a stone fireplace surround and a concealed tv.
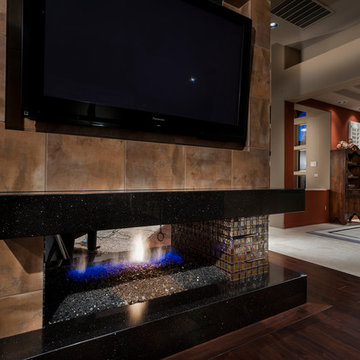
Photo by Christopher Bowden.
Design ideas for a large contemporary open concept living room in Phoenix with dark hardwood floors, a two-sided fireplace, a tile fireplace surround, a wall-mounted tv and red walls.
Design ideas for a large contemporary open concept living room in Phoenix with dark hardwood floors, a two-sided fireplace, a tile fireplace surround, a wall-mounted tv and red walls.
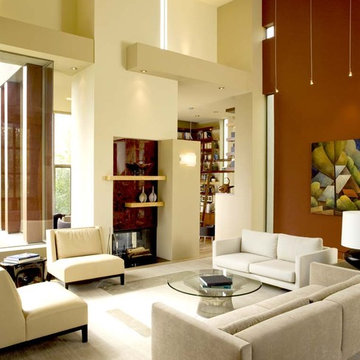
Photo of a contemporary living room in San Francisco with red walls and a two-sided fireplace.
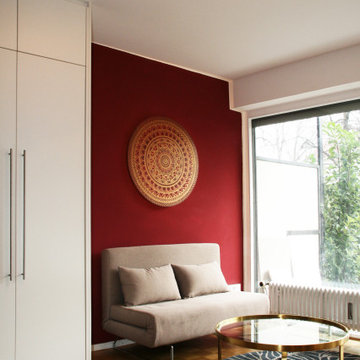
Shankar lebt in seinem Ein-Zimmer-Apartment auf gerade mal 26m² in München.
Das meiste Leben spielt sich in dem Hauptraum ab, Essen, Arbeiten, Schlafen auf einem Schrankbett und Fernsehen auf einem Gästesofa.
Mit der Tiny House Strategie für kleine Wohnungen wurde Shankars Wohnung so richtig umgekrempelt.
Im Bad wurde ein besonderes Augenmerk auf ausreichend Stauraum sowie pflegeleichtes Design gelegt.
Shankars Küche ist 2qm groß. In seiner neuen Küche wurden 50% Prozent mehr Stauraum untergebracht. Es wurde Platz für ein Mikrowellen – Ofengerät sowie Einbaukochfeld gefunden sowie mehr Stauraum geschaffen.
Die Küche ist zudem freundlich, hell und ergonomisch.
Ein paar Wochen nach Fertigstellung des Projekts hat Shankar mich angerufen und begeistert erzählt, dass er sich viel gesünder ernährt, er hat angefangen Sport zu machen und was er vorher sich überhaupt nicht getraut hat, er lädt jetzt Freunde zu sich nach Hause ein.
Die Erfahrung von Shankar ist beispielhaft für das Zitat von Sir Winston Churchill: „Zuerst prägt der Mensch den Raum, dann prägt der Raum den Menschen“.
Shankar hat den Einfluss seiner Wohnung auf seine Gewohnheiten unmittelbar gespürt.
Wenn du mehr über die von mir entwickelte Tiny House Strategie für kleine Wohnungen erfahren willst und wie sie dein Leben positiv beeinflusst, dann klicke auf den Link. Ich freue mich auf dich!
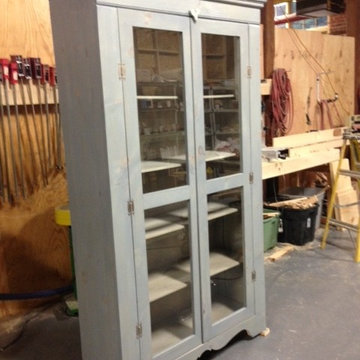
Display Cabinet or Hutch, Wine Rack and Ample Storage, Custom Dimensions, Local
This is an example of a mid-sized contemporary enclosed living room in Providence with red walls, concrete floors, no fireplace, a library and grey floor.
This is an example of a mid-sized contemporary enclosed living room in Providence with red walls, concrete floors, no fireplace, a library and grey floor.
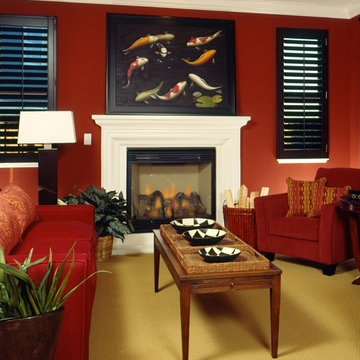
Red Hot Living Room
Photo of a mid-sized contemporary enclosed living room in San Francisco with red walls, carpet, a standard fireplace and no tv.
Photo of a mid-sized contemporary enclosed living room in San Francisco with red walls, carpet, a standard fireplace and no tv.
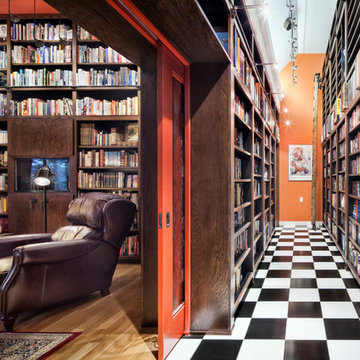
Design by Mark Lind | Project Management by Jim Venable | Photography by Paul Finkel |
This hallway features red oak bookshelves & Daltile "Sierra" 12" x 12" porcelain tile.
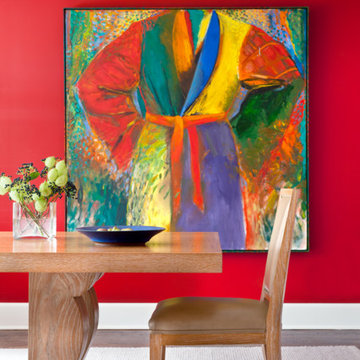
The cerused oak dining table and chairs in the manner of Jean-Michel Frank represent Frank's gift to the twentieth century: elegantly plain furniture that bears the discrete neo-Baroque curve. Above hangs a faceted pendant lamp by Pierre Chareau. The startling scarlet of the walls is Donald Kaufman custom paint, its color inspired by Jim Dine's painting, "Bathrobe" which hangs against it.
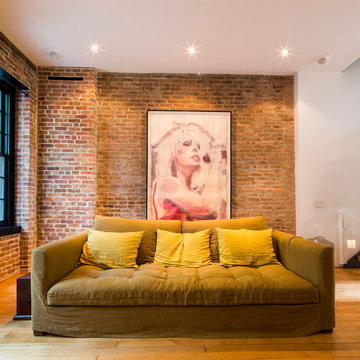
Vincent Rustuel
Design ideas for a large contemporary formal open concept living room in Le Havre with red walls, light hardwood floors, no fireplace and no tv.
Design ideas for a large contemporary formal open concept living room in Le Havre with red walls, light hardwood floors, no fireplace and no tv.
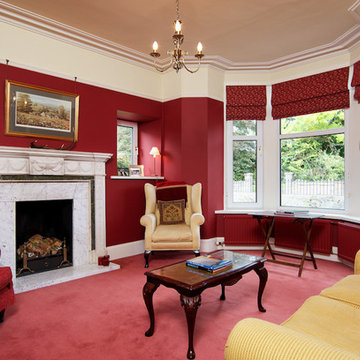
© Niall Hastie Photography
Design ideas for a mid-sized contemporary formal open concept living room in Other with red walls, carpet, a standard fireplace, a stone fireplace surround and no tv.
Design ideas for a mid-sized contemporary formal open concept living room in Other with red walls, carpet, a standard fireplace, a stone fireplace surround and no tv.
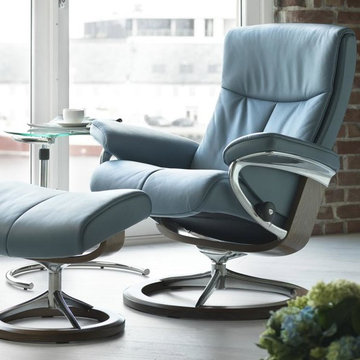
Stressless Peace is designed for the customer looking for a classic Stressless with the addition of some modern details. The uniquely shaped back ensures the recliner adapts to your spine, and provides just the right amount of support.
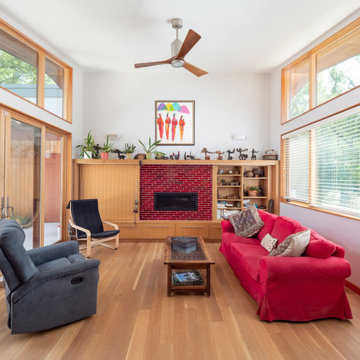
Contemporary living room in Other with red walls, laminate floors, a ribbon fireplace, a brick fireplace surround, no tv and beige floor.
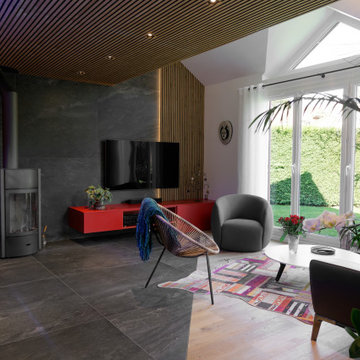
Mid-sized contemporary open concept living room in Paris with red walls, ceramic floors, a wood stove, a wall-mounted tv and wood.
Contemporary Living Room Design Photos with Red Walls
6