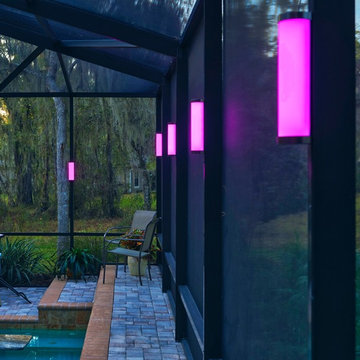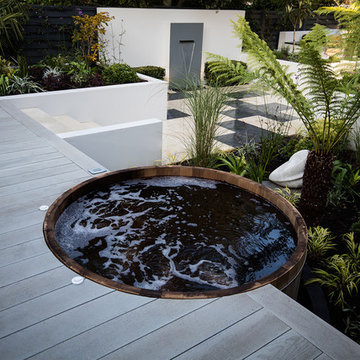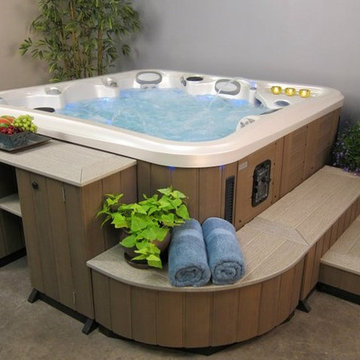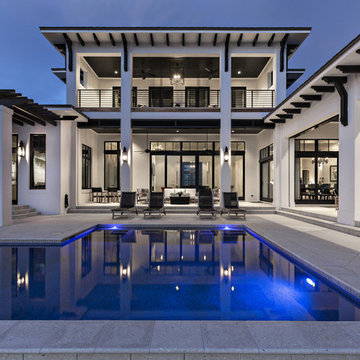Contemporary Pool Design Ideas
Refine by:
Budget
Sort by:Popular Today
81 - 100 of 87,200 photos
Item 1 of 4
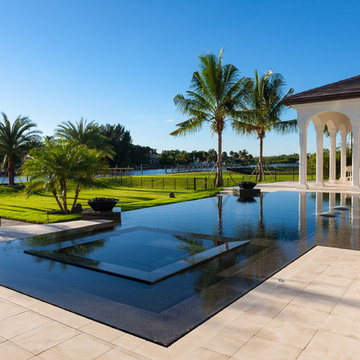
Inspiration for a large contemporary backyard custom-shaped infinity pool in Miami with a hot tub and tile.
Find the right local pro for your project
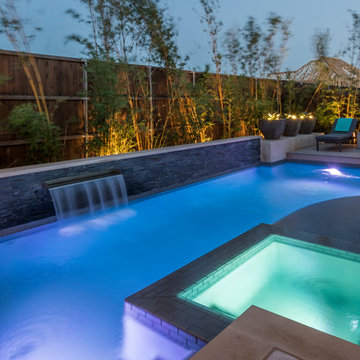
AquaTerra Outdoors was hired to bring life to the outdoors of the new home. When it came time to design the space we were challenged with the tight space of the backyard. We worked through the concepts and we were able to incorporate a new pool with spa, custom water feature wall, Ipe wood deck, outdoor kitchen, custom steel and Ipe wood shade arbor and fire pit. We also designed and installed all the landscaping including the custom steel planter.
Photography: Wade Griffith
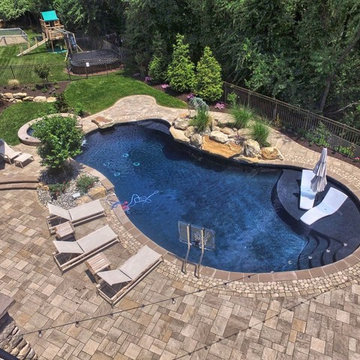
Inspiration for a large contemporary backyard kidney-shaped pool in Philadelphia with a hot tub and concrete pavers.
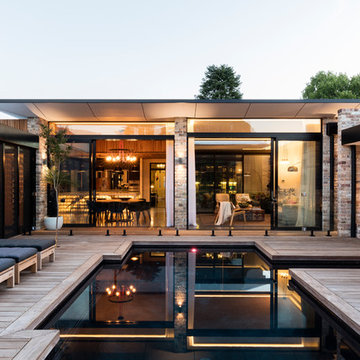
Photography: Tom Ferguson
Design ideas for a contemporary courtyard custom-shaped pool in Sydney with decking.
Design ideas for a contemporary courtyard custom-shaped pool in Sydney with decking.
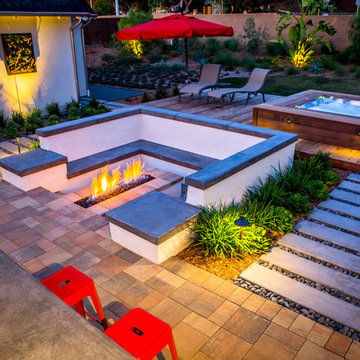
Jacuzzi® is the most widely recognized brand in the hot tub industry. With 5 hot tub collections to choose from, Jacuzzi® has a spa to meet the needs of every customer. With impressive exterior and lighting elements, industry-leading hydrotherapy, and glass touch-screen control technology, you’ll never look at hot tubs the same way again!
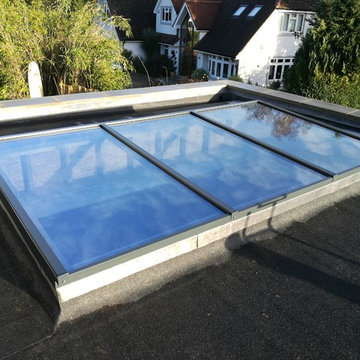
XACT Aluminium Flat Glass Roof Light supplied and installed to a property in Woking.
Colour: grey exterior, white interior.
Mid-sized contemporary pool in Surrey.
Mid-sized contemporary pool in Surrey.
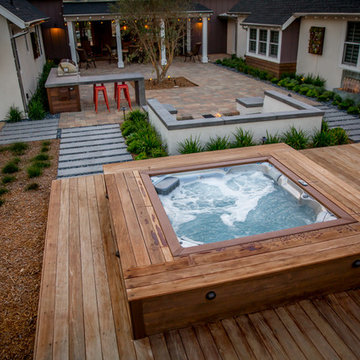
Photo of a small contemporary backyard rectangular aboveground pool in Tampa with a hot tub and decking.
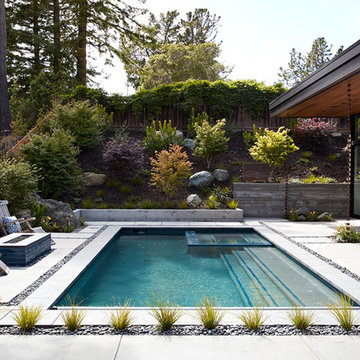
Klopf Architecture, Arterra Landscape Architects and Henry Calvert of Calvert Ventures Designed and built a new warm, modern, Eichler-inspired, open, indoor-outdoor home on a deeper-than-usual San Mateo Highlands property where an original Eichler house had burned to the ground.
The owners wanted multi-generational living and larger spaces than the original home offered, but all parties agreed that the house should respect the neighborhood and blend in stylistically with the other Eichlers. At first the Klopf team considered re-using what little was left of the original home and expanding on it. But after discussions with the owner and builder, all parties agreed that the last few remaining elements of the house were not practical to re-use, so Klopf Architecture designed a new home that pushes the Eichler approach in new directions.
One disadvantage of Eichler production homes is that the house designs were not optimized for each specific lot. A new custom home offered the team a chance to start over. In this case, a longer house that opens up sideways to the south fit the lot better than the original square-ish house that used to open to the rear (west). Accordingly, the Klopf team designed an L-shaped “bar” house with a large glass wall with large sliding glass doors that faces sideways instead of to the rear like a typical Eichler. This glass wall opens to a pool and landscaped yard designed by Arterra Landscape Architects.
Driving by the house, one might assume at first glance it is an Eichler because of the horizontality, the overhanging flat roof eaves, the dark gray vertical siding, and orange solid panel front door, but the house is designed for the 21st Century and is not meant to be a “Likeler.” You won't see any posts and beams in this home. Instead, the ceiling decking is a western red cedar that covers over all the beams. Like Eichlers, this cedar runs continuously from inside to out, enhancing the indoor / outdoor feeling of the house, but unlike Eichlers it conceals a cavity for lighting, wiring, and insulation. Ceilings are higher, rooms are larger and more open, the master bathroom is light-filled and more generous, with a separate tub and shower and a separate toilet compartment, and there is plenty of storage. The garage even easily fits two of today's vehicles with room to spare.
A massive 49-foot by 12-foot wall of glass and the continuity of materials from inside to outside enhance the inside-outside living concept, so the owners and their guests can flow freely from house to pool deck to BBQ to pool and back.
During construction in the rough framing stage, Klopf thought the front of the house appeared too tall even though the house had looked right in the design renderings (probably because the house is uphill from the street). So Klopf Architecture paid the framer to change the roofline from how we had designed it to be lower along the front, allowing the home to blend in better with the neighborhood. One project goal was for people driving up the street to pass the home without immediately noticing there is an "imposter" on this lot, and making that change was essential to achieve that goal.
This 2,606 square foot, 3 bedroom, 3 bathroom Eichler-inspired new house is located in San Mateo in the heart of the Silicon Valley.
Klopf Architecture Project Team: John Klopf, AIA, Klara Kevane
Landscape Architect: Arterra Landscape Architects
Contractor: Henry Calvert of Calvert Ventures
Photography ©2016 Mariko Reed
Location: San Mateo, CA
Year completed: 2016
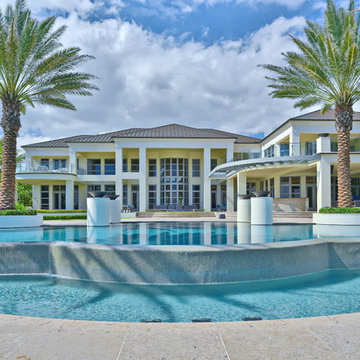
Expansive bodies of water connect the pool to the ocean with infinity edges and dramatic fire bowls.
Photo of an expansive contemporary backyard custom-shaped infinity pool in Miami with a water feature and natural stone pavers.
Photo of an expansive contemporary backyard custom-shaped infinity pool in Miami with a water feature and natural stone pavers.
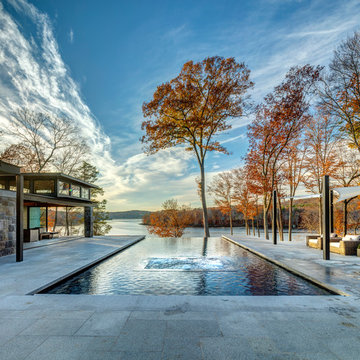
Inspiration for a large contemporary backyard rectangular infinity pool in New York with a hot tub and tile.
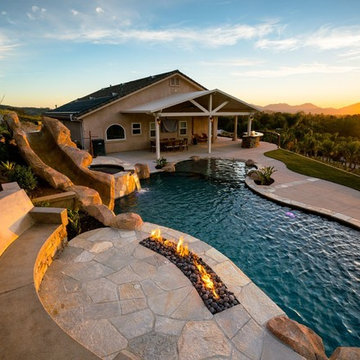
Photo of a large contemporary backyard custom-shaped lap pool in San Diego with a water slide and concrete pavers.
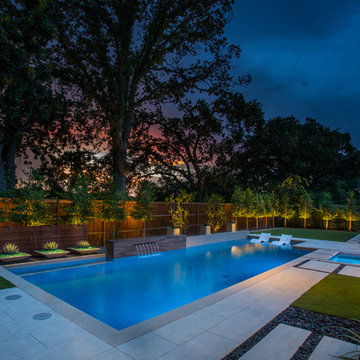
Photo of a mid-sized contemporary backyard rectangular pool in Dallas with a water feature and decking.
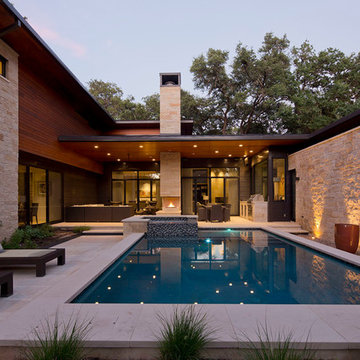
This is an example of a contemporary backyard rectangular pool in Austin with a hot tub and natural stone pavers.
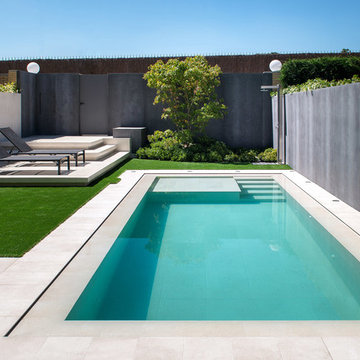
© Adolfo Gosálvez Photography
Mid-sized contemporary rectangular pool in Madrid with tile.
Mid-sized contemporary rectangular pool in Madrid with tile.
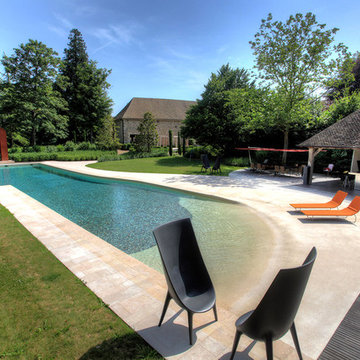
Inspiration for a large contemporary backyard custom-shaped lap pool in Toulouse with a pool house and natural stone pavers.
Contemporary Pool Design Ideas
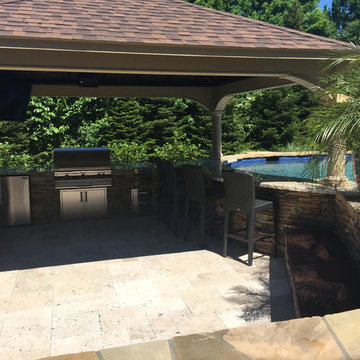
Large contemporary backyard custom-shaped pool in Philadelphia with natural stone pavers and a pool house.
5
