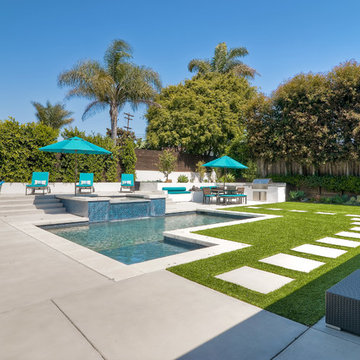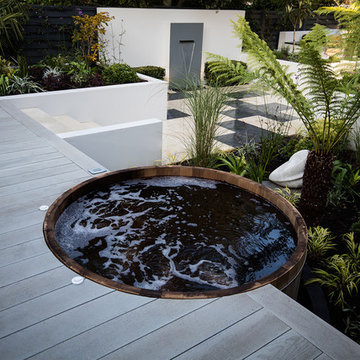Contemporary Pool Design Ideas with a Hot Tub
Refine by:
Budget
Sort by:Popular Today
1 - 20 of 7,774 photos
Item 1 of 3
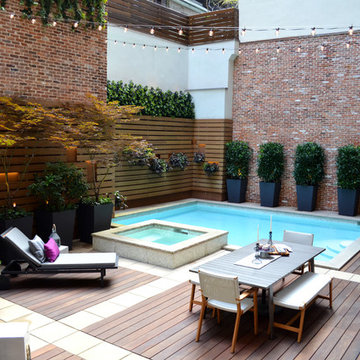
Jeffrey Erb
Small contemporary courtyard rectangular pool in New York with a hot tub and decking.
Small contemporary courtyard rectangular pool in New York with a hot tub and decking.
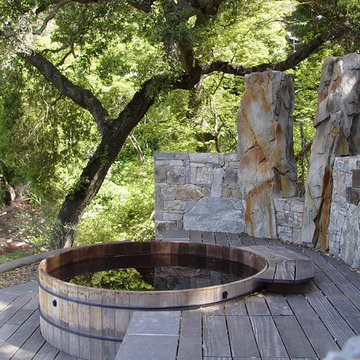
This property has a wonderful juxtaposition of modern and traditional elements, which are unified by a natural planting scheme. Although the house is traditional, the client desired some contemporary elements, enabling us to introduce rusted steel fences and arbors, black granite for the barbeque counter, and black African slate for the main terrace. An existing brick retaining wall was saved and forms the backdrop for a long fountain with two stone water sources. Almost an acre in size, the property has several destinations. A winding set of steps takes the visitor up the hill to a redwood hot tub, set in a deck amongst walls and stone pillars, overlooking the property. Another winding path takes the visitor to the arbor at the end of the property, furnished with Emu chaises, with relaxing views back to the house, and easy access to the adjacent vegetable garden.
Photos: Simmonds & Associates, Inc.
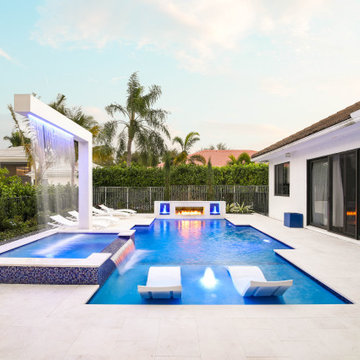
This custom pool and spa have everything a backyard needs. The custom pergola over the spa rains water to keep you warm. There is also a raised wall with 2 bubblers and a fire feature.
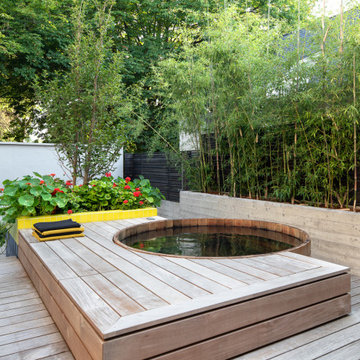
We converted an underused back yard into a modern outdoor living space. Functions include a cedar soaking tub, outdoor shower, fire pit, and dining area. The decking is ipe hardwood, the fence is stained cedar, and cast concrete with gravel adds texture at the fire pit. Photos copyright Laurie Black Photography.
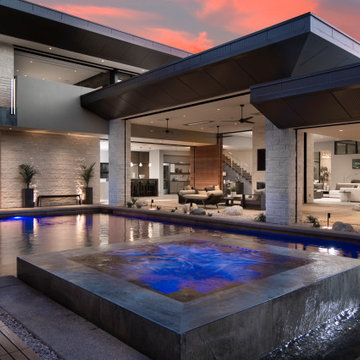
This beautiful outdoor living space flows out from both the kitchen and the interior living space. Spacious dining adjacent to a full outdoor kitchen with gas grill, beer tap, under mount sink, refrigeration and storage cabinetry.
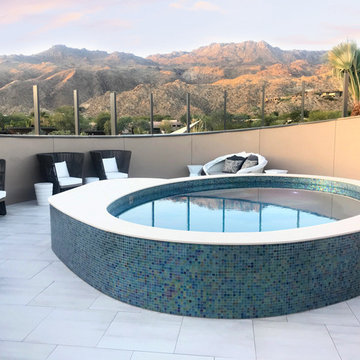
Custom designed circular stainless steel spa with built-in stairs and benches.
Inspiration for a contemporary rooftop round aboveground pool in Other with a hot tub and tile.
Inspiration for a contemporary rooftop round aboveground pool in Other with a hot tub and tile.
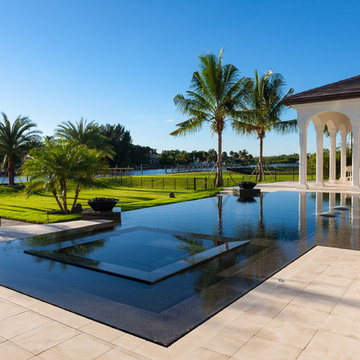
Inspiration for a large contemporary backyard custom-shaped infinity pool in Miami with a hot tub and tile.
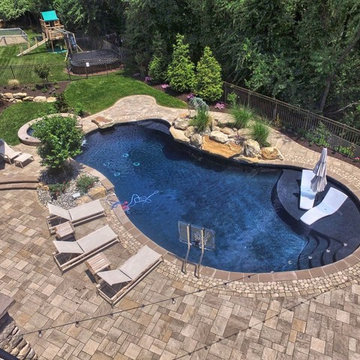
Inspiration for a large contemporary backyard kidney-shaped pool in Philadelphia with a hot tub and concrete pavers.
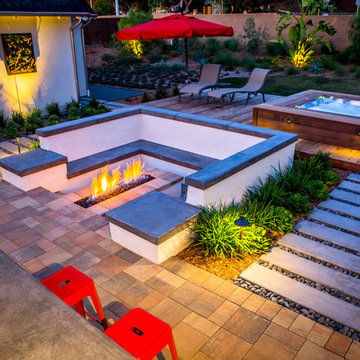
Jacuzzi® is the most widely recognized brand in the hot tub industry. With 5 hot tub collections to choose from, Jacuzzi® has a spa to meet the needs of every customer. With impressive exterior and lighting elements, industry-leading hydrotherapy, and glass touch-screen control technology, you’ll never look at hot tubs the same way again!
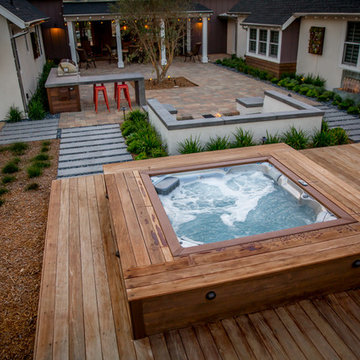
Photo of a small contemporary backyard rectangular aboveground pool in Tampa with a hot tub and decking.
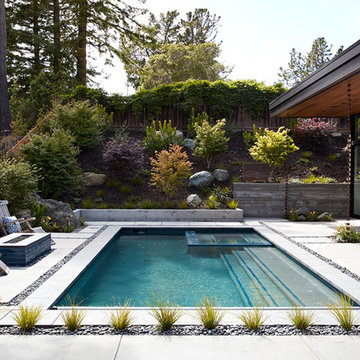
Klopf Architecture, Arterra Landscape Architects and Henry Calvert of Calvert Ventures Designed and built a new warm, modern, Eichler-inspired, open, indoor-outdoor home on a deeper-than-usual San Mateo Highlands property where an original Eichler house had burned to the ground.
The owners wanted multi-generational living and larger spaces than the original home offered, but all parties agreed that the house should respect the neighborhood and blend in stylistically with the other Eichlers. At first the Klopf team considered re-using what little was left of the original home and expanding on it. But after discussions with the owner and builder, all parties agreed that the last few remaining elements of the house were not practical to re-use, so Klopf Architecture designed a new home that pushes the Eichler approach in new directions.
One disadvantage of Eichler production homes is that the house designs were not optimized for each specific lot. A new custom home offered the team a chance to start over. In this case, a longer house that opens up sideways to the south fit the lot better than the original square-ish house that used to open to the rear (west). Accordingly, the Klopf team designed an L-shaped “bar” house with a large glass wall with large sliding glass doors that faces sideways instead of to the rear like a typical Eichler. This glass wall opens to a pool and landscaped yard designed by Arterra Landscape Architects.
Driving by the house, one might assume at first glance it is an Eichler because of the horizontality, the overhanging flat roof eaves, the dark gray vertical siding, and orange solid panel front door, but the house is designed for the 21st Century and is not meant to be a “Likeler.” You won't see any posts and beams in this home. Instead, the ceiling decking is a western red cedar that covers over all the beams. Like Eichlers, this cedar runs continuously from inside to out, enhancing the indoor / outdoor feeling of the house, but unlike Eichlers it conceals a cavity for lighting, wiring, and insulation. Ceilings are higher, rooms are larger and more open, the master bathroom is light-filled and more generous, with a separate tub and shower and a separate toilet compartment, and there is plenty of storage. The garage even easily fits two of today's vehicles with room to spare.
A massive 49-foot by 12-foot wall of glass and the continuity of materials from inside to outside enhance the inside-outside living concept, so the owners and their guests can flow freely from house to pool deck to BBQ to pool and back.
During construction in the rough framing stage, Klopf thought the front of the house appeared too tall even though the house had looked right in the design renderings (probably because the house is uphill from the street). So Klopf Architecture paid the framer to change the roofline from how we had designed it to be lower along the front, allowing the home to blend in better with the neighborhood. One project goal was for people driving up the street to pass the home without immediately noticing there is an "imposter" on this lot, and making that change was essential to achieve that goal.
This 2,606 square foot, 3 bedroom, 3 bathroom Eichler-inspired new house is located in San Mateo in the heart of the Silicon Valley.
Klopf Architecture Project Team: John Klopf, AIA, Klara Kevane
Landscape Architect: Arterra Landscape Architects
Contractor: Henry Calvert of Calvert Ventures
Photography ©2016 Mariko Reed
Location: San Mateo, CA
Year completed: 2016
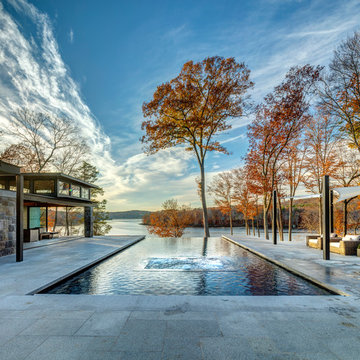
Inspiration for a large contemporary backyard rectangular infinity pool in New York with a hot tub and tile.
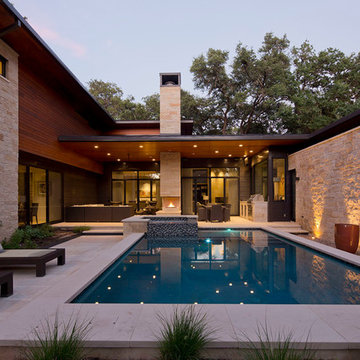
This is an example of a contemporary backyard rectangular pool in Austin with a hot tub and natural stone pavers.
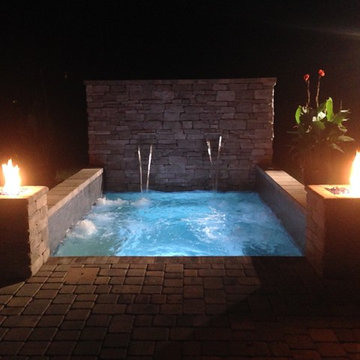
Cocktail Pool (Heated with 12 Therapy Jets) with 2 Shear Descent Falls and 2 Fire Features accented with stone veneer
Photo of a small contemporary backyard rectangular pool in Jacksonville with brick pavers and a hot tub.
Photo of a small contemporary backyard rectangular pool in Jacksonville with brick pavers and a hot tub.
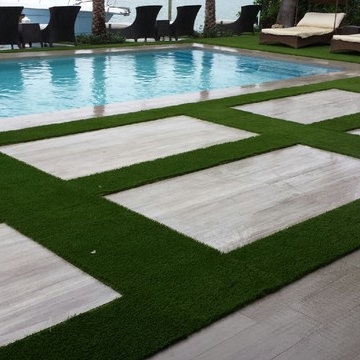
Design ideas for a mid-sized contemporary backyard rectangular lap pool in Miami with a hot tub and stamped concrete.
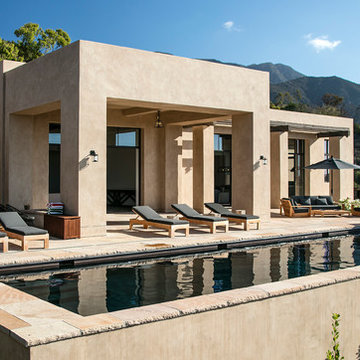
Exterior and pool.
Large contemporary backyard rectangular lap pool in Santa Barbara with a hot tub and tile.
Large contemporary backyard rectangular lap pool in Santa Barbara with a hot tub and tile.
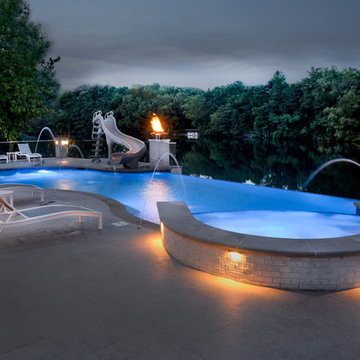
Request Free Quote
This 900 square foot freeform Infinity Edge Swimming pool and 60 square foot Infinity Edge Hot Tub sits right on the water. The pool infinity edge is 30 feet in length, and is finished in tile. The spa infinity edge is also finished in tile and spills into the pool. Limestone coping on swimming pool and spa finish the perimeter. Laminar flow water features and fire bowls with waterfall features on columns give a dramatic flair to the scene. There is even an oversized water slide for the kids. Photography by Larry Huene
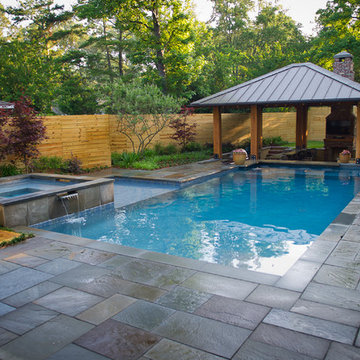
Inspiration for a mid-sized contemporary backyard rectangular lap pool in New Orleans with a hot tub and concrete pavers.
Contemporary Pool Design Ideas with a Hot Tub
1
