Contemporary Storage and Wardrobe Design Ideas with Medium Hardwood Floors
Refine by:
Budget
Sort by:Popular Today
161 - 180 of 1,954 photos
Item 1 of 3
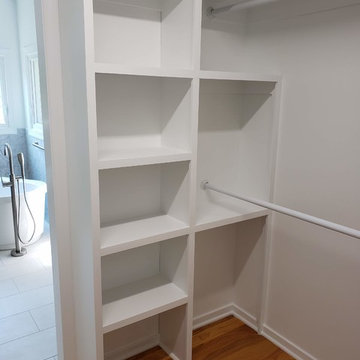
Mid-sized contemporary gender-neutral walk-in wardrobe in Raleigh with open cabinets, white cabinets, medium hardwood floors and brown floor.
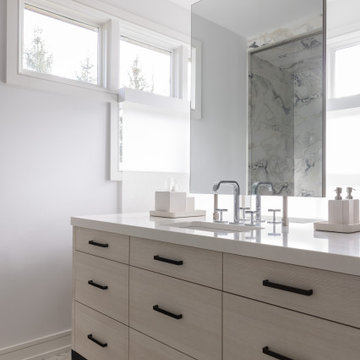
In this bespoke primary suite, we created one larger space that allows for dressing bathing and an experience of every day Luxury at home! For a spa-like experience we have a floating island of sink vanities, a custom steam shower with hidden lighting in the display niche, and glass doors that defined the space without closing anything off.
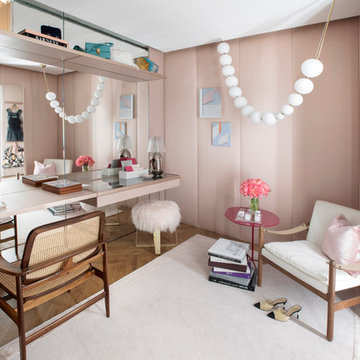
Inspiration for a contemporary women's dressing room in New York with medium hardwood floors and brown floor.
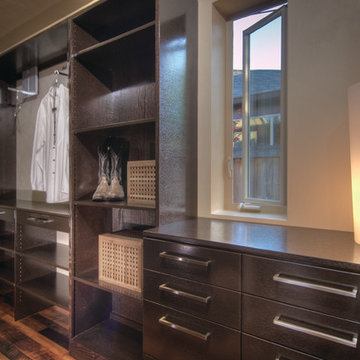
Mike Dean
Small contemporary gender-neutral walk-in wardrobe in Other with flat-panel cabinets, dark wood cabinets, medium hardwood floors and brown floor.
Small contemporary gender-neutral walk-in wardrobe in Other with flat-panel cabinets, dark wood cabinets, medium hardwood floors and brown floor.

organize, belt rack, master closet, walk in closet, open shelves, shelves, retractable belt rack,
Photo of a large contemporary women's walk-in wardrobe in Austin with shaker cabinets, white cabinets and medium hardwood floors.
Photo of a large contemporary women's walk-in wardrobe in Austin with shaker cabinets, white cabinets and medium hardwood floors.
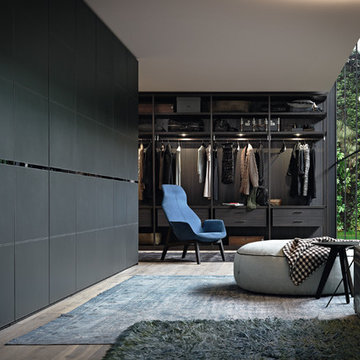
Design ideas for a mid-sized contemporary gender-neutral walk-in wardrobe in Sydney with black cabinets, medium hardwood floors and brown floor.
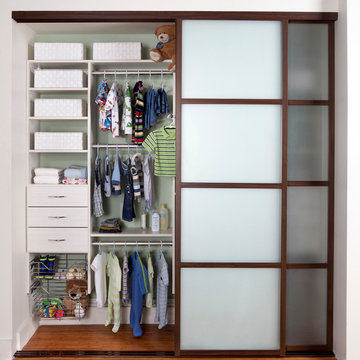
This is one lucky baby with a well organized closet designed in our popular White Coco melamine. The aluminum sliding doors feature a walnut finish and inset milky glass. This wall hung custom closet shows triple hanging that can adjust as the child grows, drawers and slide out chrome baskets for toys and miscellaneous items.
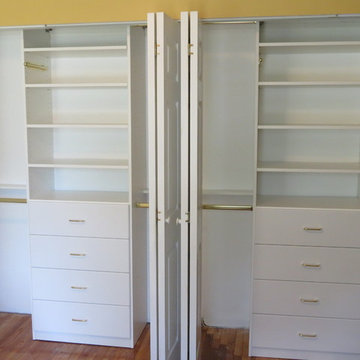
Our client lives in a turn-of-the-century home in Long Island where we’ve designed and installed custom closets as he has renovated the home. The master bedroom had an unwieldy and unsightly closet addition that a previous owner had installed. Working with Bill’s contractor, we made recommendations to change the structure of the closet to meld with the style of the home, and add new doors that would allow easy access to the reach-in-closet. The creative closet solutions included varying the depths of the units (drawers are deeper) so that the storage above the shelves is accessible for pillows and blankets. Now, Bill not only has a beautiful closet and readily accessible storage, but he has increased the resale value of his home by maximizing the closet space in the master bedroom. The closet organization ideas included sizing the drawers precisely to accommodate Bill's DVD collection, so that he can use those drawers for DVDs or clothing.
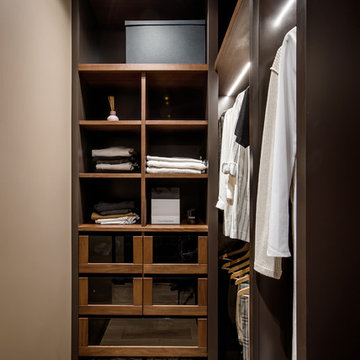
Inspiration for a small contemporary gender-neutral walk-in wardrobe in Yekaterinburg with glass-front cabinets, dark wood cabinets and medium hardwood floors.
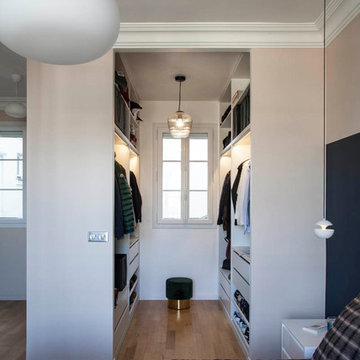
© Bertrand Fompeyrine
Inspiration for a contemporary gender-neutral walk-in wardrobe in Paris with open cabinets, white cabinets, medium hardwood floors and brown floor.
Inspiration for a contemporary gender-neutral walk-in wardrobe in Paris with open cabinets, white cabinets, medium hardwood floors and brown floor.
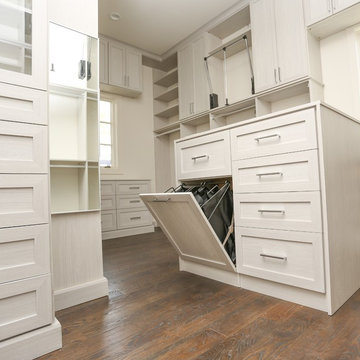
Inspiration for an expansive contemporary gender-neutral walk-in wardrobe in Atlanta with shaker cabinets, brown floor, medium hardwood floors and light wood cabinets.
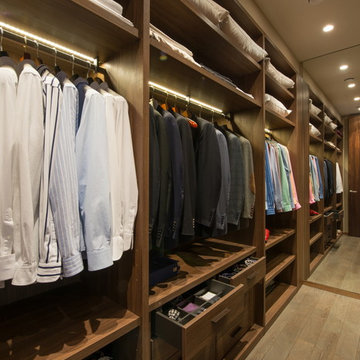
Inspiration for a contemporary gender-neutral walk-in wardrobe in Moscow with flat-panel cabinets, medium wood cabinets, medium hardwood floors and brown floor.
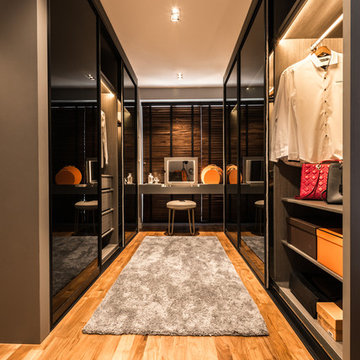
The Luminari
Mid-sized contemporary women's dressing room in Singapore with flat-panel cabinets and medium hardwood floors.
Mid-sized contemporary women's dressing room in Singapore with flat-panel cabinets and medium hardwood floors.
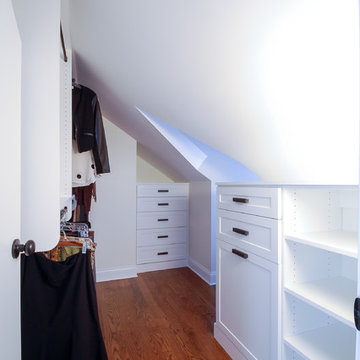
Inspiration for a small contemporary gender-neutral walk-in wardrobe in Minneapolis with shaker cabinets, white cabinets and medium hardwood floors.
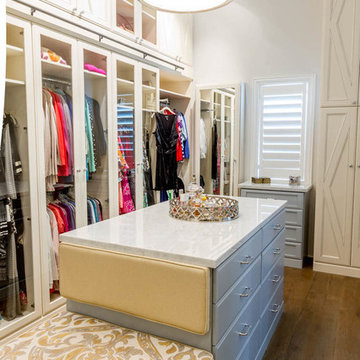
Exquisitely designed by Closet Factory Houston, this custom walk-in closet features hand-crafted, maple diamond doors that are painted in antique white and glazed in a light grey to accentuate the diamond feature. The island boasts Carrera marble tops and velvet jewelry drawer inserts.
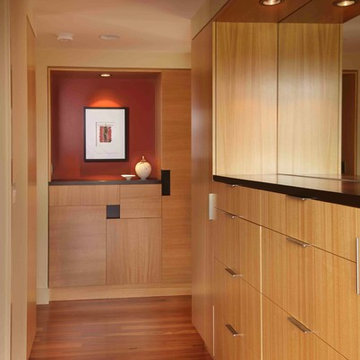
Built from the ground up on 80 acres outside Dallas, Oregon, this new modern ranch house is a balanced blend of natural and industrial elements. The custom home beautifully combines various materials, unique lines and angles, and attractive finishes throughout. The property owners wanted to create a living space with a strong indoor-outdoor connection. We integrated built-in sky lights, floor-to-ceiling windows and vaulted ceilings to attract ample, natural lighting. The master bathroom is spacious and features an open shower room with soaking tub and natural pebble tiling. There is custom-built cabinetry throughout the home, including extensive closet space, library shelving, and floating side tables in the master bedroom. The home flows easily from one room to the next and features a covered walkway between the garage and house. One of our favorite features in the home is the two-sided fireplace – one side facing the living room and the other facing the outdoor space. In addition to the fireplace, the homeowners can enjoy an outdoor living space including a seating area, in-ground fire pit and soaking tub.
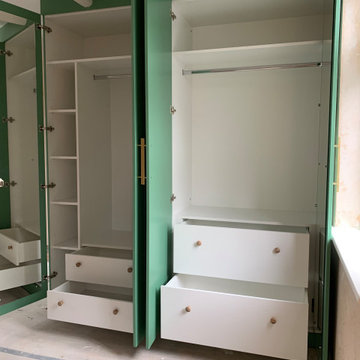
Bespoke wardrobes for a property in Walthamstow, London. The aim was to maximise the available storage space and provide our clients with bespoke wardrobes that allowed them to store and arrange their garments for greater ease and efficiency. The exterior was hand painted to ensure longevity and ease of maintenance.
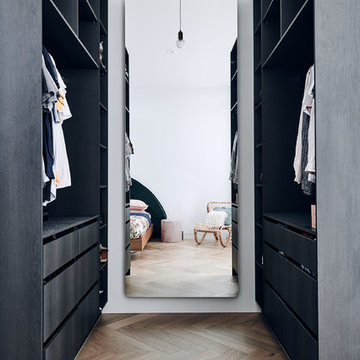
Inspiration for a contemporary walk-in wardrobe in Melbourne with flat-panel cabinets, black cabinets, medium hardwood floors and brown floor.
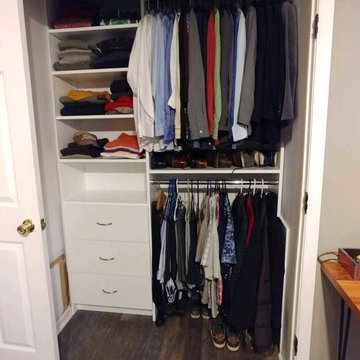
White floor mounted reach-in with round chrome rods, large drawers and adjustable shelves.
This is an example of a small contemporary men's built-in wardrobe in Other with flat-panel cabinets, white cabinets and medium hardwood floors.
This is an example of a small contemporary men's built-in wardrobe in Other with flat-panel cabinets, white cabinets and medium hardwood floors.
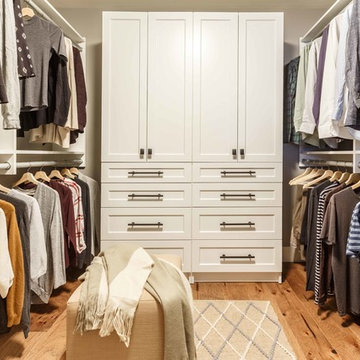
Mid-sized contemporary gender-neutral walk-in wardrobe in Vancouver with shaker cabinets, white cabinets, medium hardwood floors and brown floor.
Contemporary Storage and Wardrobe Design Ideas with Medium Hardwood Floors
9