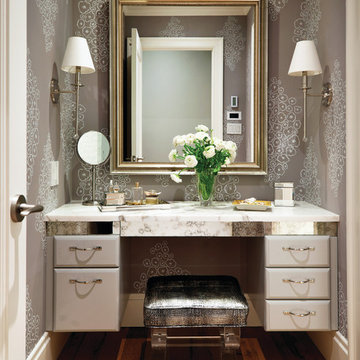Contemporary Storage and Wardrobe Design Ideas with Medium Hardwood Floors
Refine by:
Budget
Sort by:Popular Today
121 - 140 of 1,948 photos
Item 1 of 3
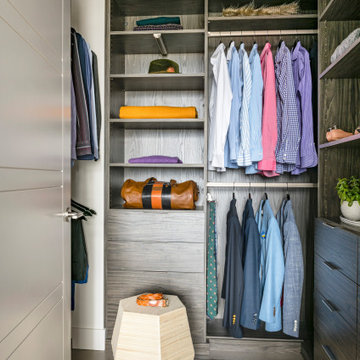
Inspiration for a small contemporary men's walk-in wardrobe in Boston with flat-panel cabinets, dark wood cabinets, medium hardwood floors and brown floor.
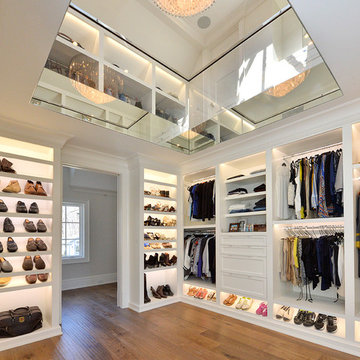
Inspiration for a contemporary gender-neutral walk-in wardrobe in Other with shaker cabinets, white cabinets, medium hardwood floors and brown floor.
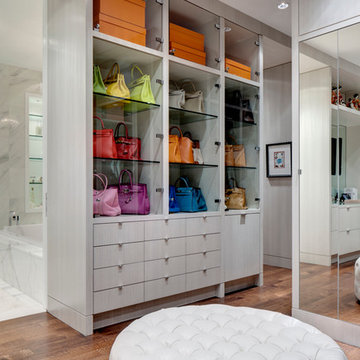
Charles Smith Photography
Design ideas for a contemporary walk-in wardrobe in Dallas with grey cabinets and medium hardwood floors.
Design ideas for a contemporary walk-in wardrobe in Dallas with grey cabinets and medium hardwood floors.
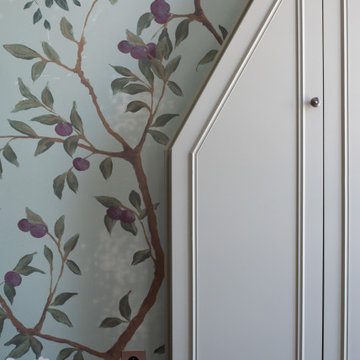
Small contemporary gender-neutral built-in wardrobe in Paris with beaded inset cabinets, green cabinets, medium hardwood floors and brown floor.
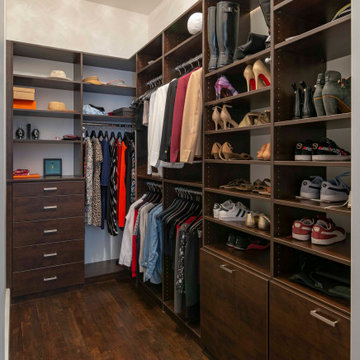
Walk-in Closet in Chocolate Pear Tree, with Long hanging, two sets of double hanging, 2 double hampers, shoe shelves and Draws
This is an example of a mid-sized contemporary gender-neutral walk-in wardrobe in New York with flat-panel cabinets, dark wood cabinets, medium hardwood floors and brown floor.
This is an example of a mid-sized contemporary gender-neutral walk-in wardrobe in New York with flat-panel cabinets, dark wood cabinets, medium hardwood floors and brown floor.
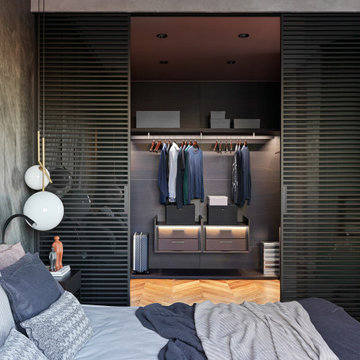
Mid-sized contemporary men's storage and wardrobe in Saint Petersburg with flat-panel cabinets, grey cabinets, medium hardwood floors and brown floor.
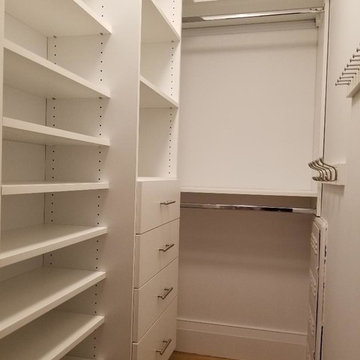
This walk-in closet is barely 3.5ft wide and approx 5.5ft deep, such a narrow space and still need to leave space for the access panel on the bottom right wall. Challenging closet space to design but we love the challenge. Designed in White finish with adjustable shelving giving you the freedom to move them up or down to create your desired storage space. This tiny closet has over 70" of hanging space, it has two hook sets on the wall, a belt rack, four drawers and adjustable shoe shelves that will hold up to 40 pairs of shoes.
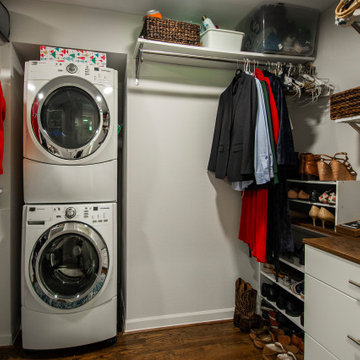
Our clients came to us because they were tired of looking at the side of their neighbor’s house from their master bedroom window! Their 1959 Dallas home had worked great for them for years, but it was time for an update and reconfiguration to make it more functional for their family.
They were looking to open up their dark and choppy space to bring in as much natural light as possible in both the bedroom and bathroom. They knew they would need to reconfigure the master bathroom and bedroom to make this happen. They were thinking the current bedroom would become the bathroom, but they weren’t sure where everything else would go.
This is where we came in! Our designers were able to create their new floorplan and show them a 3D rendering of exactly what the new spaces would look like.
The space that used to be the master bedroom now consists of the hallway into their new master suite, which includes a new large walk-in closet where the washer and dryer are now located.
From there, the space flows into their new beautiful, contemporary bathroom. They decided that a bathtub wasn’t important to them but a large double shower was! So, the new shower became the focal point of the bathroom. The new shower has contemporary Marine Bone Electra cement hexagon tiles and brushed bronze hardware. A large bench, hidden storage, and a rain shower head were must-have features. Pure Snow glass tile was installed on the two side walls while Carrara Marble Bianco hexagon mosaic tile was installed for the shower floor.
For the main bathroom floor, we installed a simple Yosemite tile in matte silver. The new Bellmont cabinets, painted naval, are complemented by the Greylac marble countertop and the Brainerd champagne bronze arched cabinet pulls. The rest of the hardware, including the faucet, towel rods, towel rings, and robe hooks, are Delta Faucet Trinsic, in a classic champagne bronze finish. To finish it off, three 14” Classic Possini Euro Ludlow wall sconces in burnished brass were installed between each sheet mirror above the vanity.
In the space that used to be the master bathroom, all of the furr downs were removed. We replaced the existing window with three large windows, opening up the view to the backyard. We also added a new door opening up into the main living room, which was totally closed off before.
Our clients absolutely love their cool, bright, contemporary bathroom, as well as the new wall of windows in their master bedroom, where they are now able to enjoy their beautiful backyard!
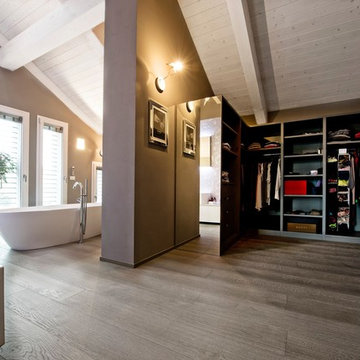
This is an example of a contemporary gender-neutral walk-in wardrobe in Milan with open cabinets, grey cabinets, medium hardwood floors and brown floor.
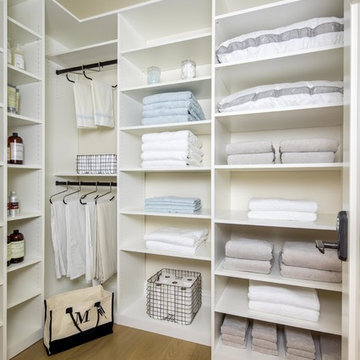
For the linen closet, the family needed space to organize and store not only sheets and towels, but toiletries and paper goods. The key to keeping a space like this organized is having adjustable shelving. As the needs of the family change, the closet continues to fit. I avoided cabinet doors for the linen closet because being able to see the items on each shelf makes it much easier to plan shopping and laundry activities. Besides, since this closet stays behind a closed door, there is no downside to having open shelves. Hanging rods provide a place for bedspreads and tablecloths to be stored without getting creased. And the white TFL gives the room an open, airy, clean feel.
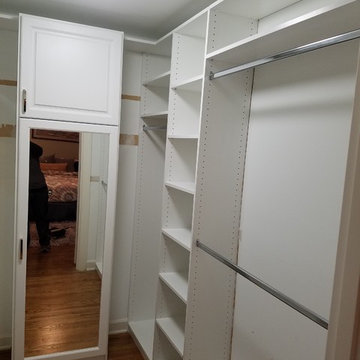
Photo of a small contemporary gender-neutral walk-in wardrobe in Louisville with open cabinets, white cabinets, medium hardwood floors and brown floor.
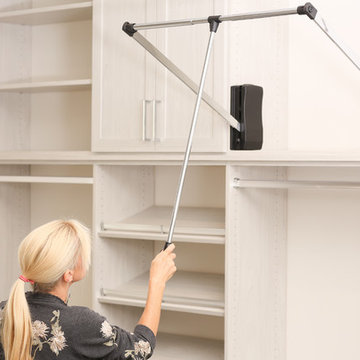
Design ideas for an expansive contemporary gender-neutral walk-in wardrobe in Atlanta with shaker cabinets, medium hardwood floors, brown floor and light wood cabinets.
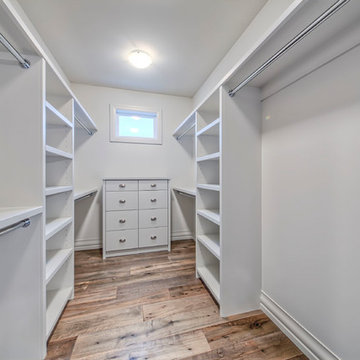
This is an example of a large contemporary gender-neutral walk-in wardrobe in Calgary with flat-panel cabinets, white cabinets, medium hardwood floors and brown floor.
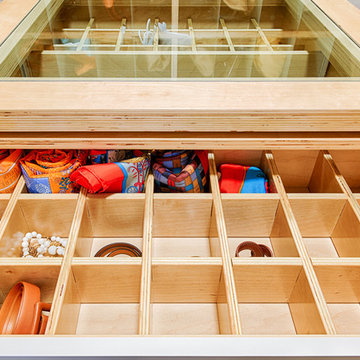
Photography: Karina Perez
This is an example of a large contemporary gender-neutral walk-in wardrobe in Miami with open cabinets, light wood cabinets and medium hardwood floors.
This is an example of a large contemporary gender-neutral walk-in wardrobe in Miami with open cabinets, light wood cabinets and medium hardwood floors.
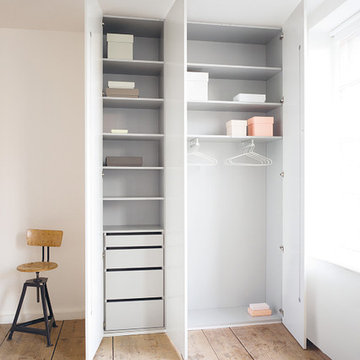
Small contemporary gender-neutral built-in wardrobe in Barcelona with flat-panel cabinets, white cabinets and medium hardwood floors.
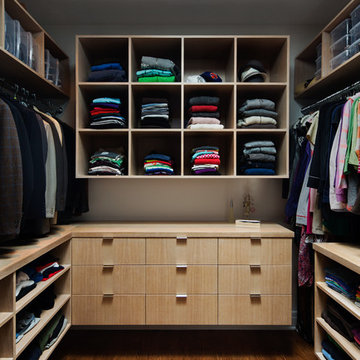
Amanda Kirkpatrick
Johann Grobler Architects
This is an example of a small contemporary gender-neutral walk-in wardrobe in New York with flat-panel cabinets, light wood cabinets and medium hardwood floors.
This is an example of a small contemporary gender-neutral walk-in wardrobe in New York with flat-panel cabinets, light wood cabinets and medium hardwood floors.
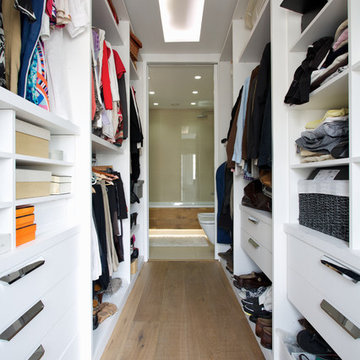
Gregory Davies
This is an example of a mid-sized contemporary walk-in wardrobe in London with open cabinets, white cabinets and medium hardwood floors.
This is an example of a mid-sized contemporary walk-in wardrobe in London with open cabinets, white cabinets and medium hardwood floors.
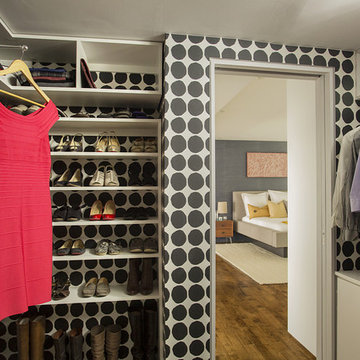
Modern loft renovation. Spacious master bedroom walk-in closet with playful wallpaper and efficient custom storage.
Photos by Eric Roth.
Construction by Ralph S. Osmond Company.
Green architecture by ZeroEnergy Design. http://www.zeroenergy.com
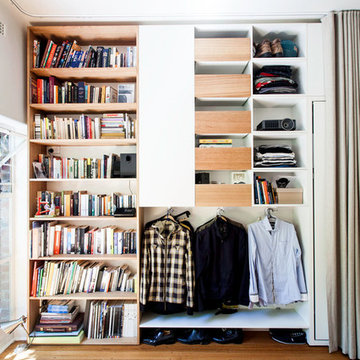
Tom Ross of Brilliant Creek (www.brilliantcreek.com)
Small contemporary men's built-in wardrobe in Melbourne with medium wood cabinets and medium hardwood floors.
Small contemporary men's built-in wardrobe in Melbourne with medium wood cabinets and medium hardwood floors.
Contemporary Storage and Wardrobe Design Ideas with Medium Hardwood Floors
7
