Contemporary Vestibule Design Ideas
Refine by:
Budget
Sort by:Popular Today
21 - 40 of 729 photos
Item 1 of 3
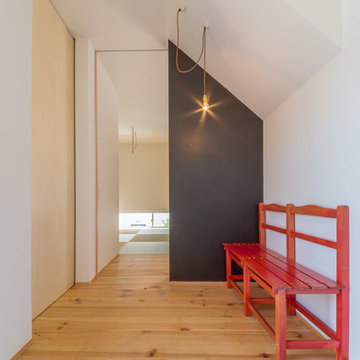
Freedom Architects Design
Inspiration for a contemporary vestibule in Tokyo with white walls and medium hardwood floors.
Inspiration for a contemporary vestibule in Tokyo with white walls and medium hardwood floors.
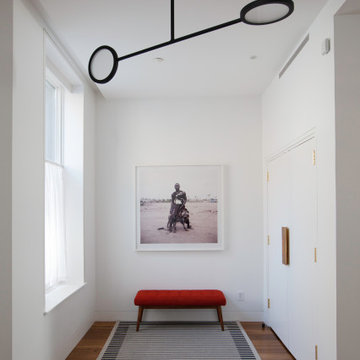
Large contemporary vestibule in New York with white walls, medium hardwood floors, a single front door and brown floor.
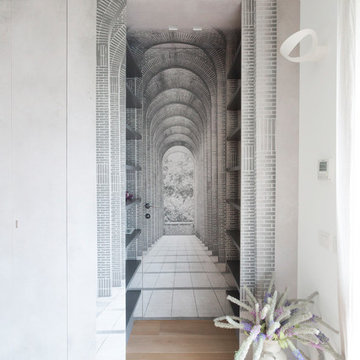
Fotografie Roberta De palo
Inspiration for a mid-sized contemporary vestibule in Other with white walls, light hardwood floors, a single front door, a light wood front door and beige floor.
Inspiration for a mid-sized contemporary vestibule in Other with white walls, light hardwood floors, a single front door, a light wood front door and beige floor.
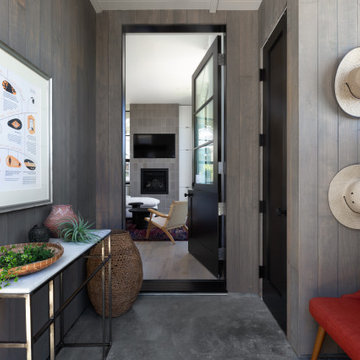
Design ideas for a mid-sized contemporary vestibule in San Francisco with grey walls, a single front door, a black front door and grey floor.
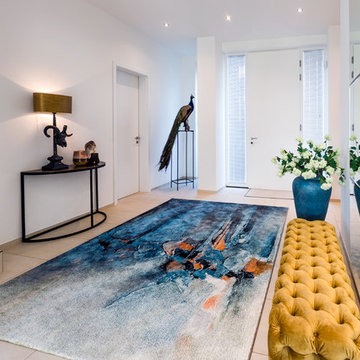
Ein eleganter Eingangsbereich mit einladenden Texturen und ansprechenden Farben.
Photo of an expansive contemporary vestibule in Other with white walls, ceramic floors, a single front door, a white front door and beige floor.
Photo of an expansive contemporary vestibule in Other with white walls, ceramic floors, a single front door, a white front door and beige floor.
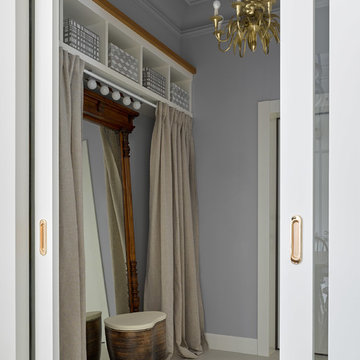
Двухкомнатная квартира площадью 84 кв м располагается на первом этаже ЖК Сколково Парк.
Проект квартиры разрабатывался с прицелом на продажу, основой концепции стало желание разработать яркий, но при этом ненавязчивый образ, при минимальном бюджете. За основу взяли скандинавский стиль, в сочетании с неожиданными декоративными элементами. С другой стороны, хотелось использовать большую часть мебели и предметов интерьера отечественных дизайнеров, а что не получалось подобрать - сделать по собственным эскизам. Единственный брендовый предмет мебели - обеденный стол от фабрики Busatto, до этого пылившийся в гараже у хозяев. Он задал тему дерева, которую мы поддержали фанерным шкафом (все секции открываются) и стенкой в гостиной с замаскированной дверью в спальню - произведено по нашим эскизам мастером из Петербурга.
Авторы - Илья и Света Хомяковы, студия Quatrobase
Строительство - Роман Виталюев
Фанера - Никита Максимов
Фото - Сергей Ананьев
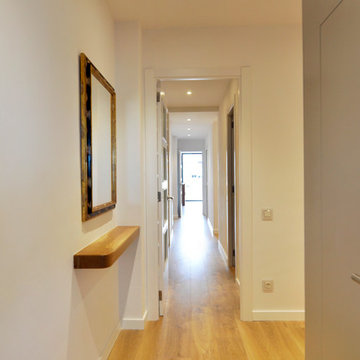
Inspiration for a small contemporary vestibule in Barcelona with white walls, light hardwood floors, a single front door and a white front door.
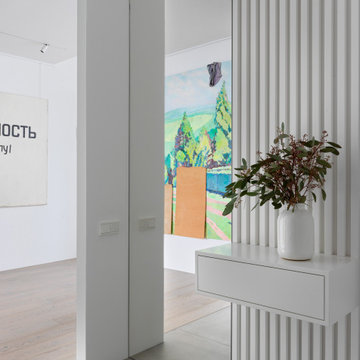
Photo of a mid-sized contemporary vestibule in Moscow with white walls, a single front door, grey floor, recessed, panelled walls and porcelain floors.
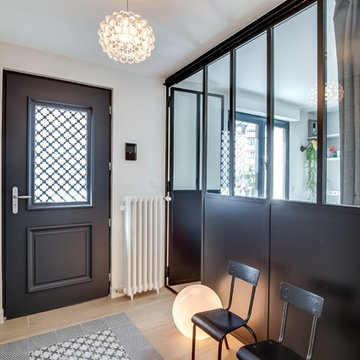
Richard Guilbault architecte
This is an example of a mid-sized contemporary vestibule in Paris with light hardwood floors.
This is an example of a mid-sized contemporary vestibule in Paris with light hardwood floors.
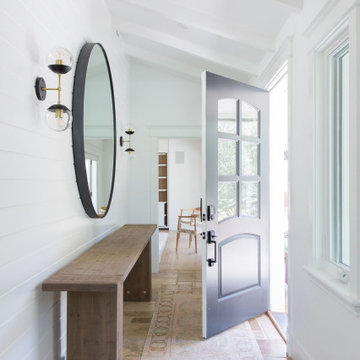
Walls painted in Super White by Benjamin Moore highlight the plinth style console, large Croft House wall mirror and contemporary sconces. The entry is light, bright and welcoming.
Photo Credit: Meghan Caudill
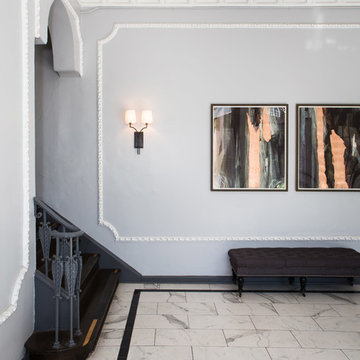
Erika Bierman Photography
This is an example of a mid-sized contemporary vestibule in Los Angeles with grey walls, marble floors, a single front door, a black front door and white floor.
This is an example of a mid-sized contemporary vestibule in Los Angeles with grey walls, marble floors, a single front door, a black front door and white floor.
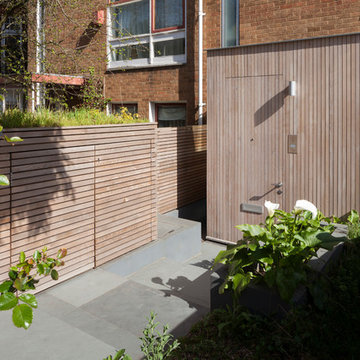
Inspiration for a contemporary vestibule in London with a single front door and a light wood front door.
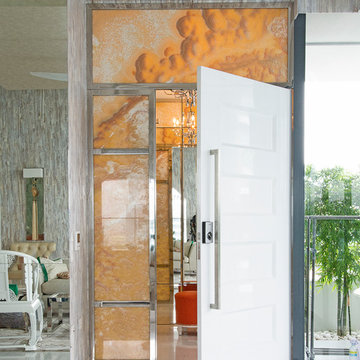
Photo of a contemporary vestibule in Singapore with marble floors, a single front door, multi-coloured walls and a white front door.
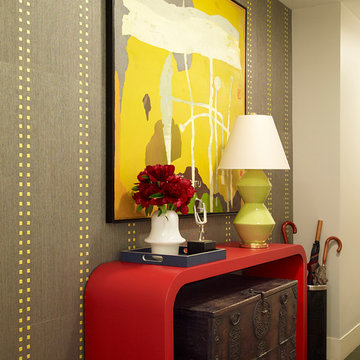
A feature wall of a compact elevator vestibule was brought to life by layering multiple elements: an antique chest is placed under a new, bright-red console, both sit in front of a multi-textured wallpaper. Art above compliments the sculpted ceramic lamp and a few accessories finish off the whole design.
Tria Giovan
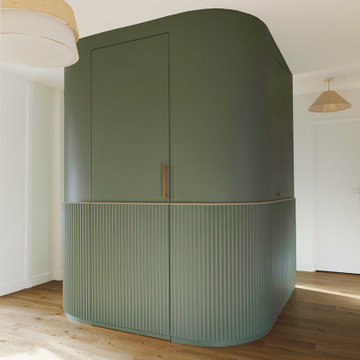
Zoom sur la rénovation partielle d’un récent projet livré au cœur du 15ème arrondissement de Paris. Occupé par les propriétaires depuis plus de 10 ans, cet appartement familial des années 70 avait besoin d’un vrai coup de frais !
Nos équipes sont intervenues dans l’entrée, la cuisine, le séjour et la salle de bain.
Pensée telle une pièce maîtresse, l’entrée de l’appartement casse les codes avec un magnifique meuble toute hauteur vert aux lignes courbées. Son objectif : apporter caractère et modernité tout en permettant de simplifier la circulation dans les différents espaces. Vous vous demandez ce qui se cache à l’intérieur ? Une penderie avec meuble à chaussures intégré, de nombreuses étagères et un bureau ouvert idéal pour télétravailler.
Autre caractéristique essentielle sur ce projet ? La luminosité. Dans le séjour et la cuisine, il était nécessaire d’apporter une touche de personnalité mais surtout de mettre l’accent sur la lumière naturelle. Dans la cuisine qui donne sur une charmante église, notre architecte a misé sur l’association du blanc et de façades en chêne signées Bocklip. En écho, on retrouve dans le couloir et dans la pièce de vie de sublimes verrières d’artiste en bois clair idéales pour ouvrir les espaces et apporter douceur et esthétisme au projet.
Enfin, on craque pour sa salle de bain spacieuse avec buanderie cachée.
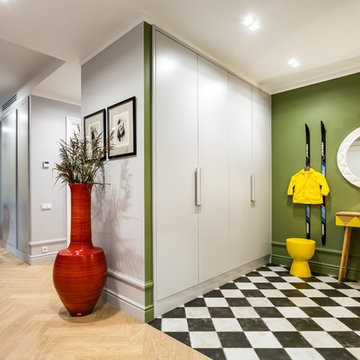
Mid-sized contemporary vestibule with green walls, ceramic floors, a single front door, a white front door and white floor.
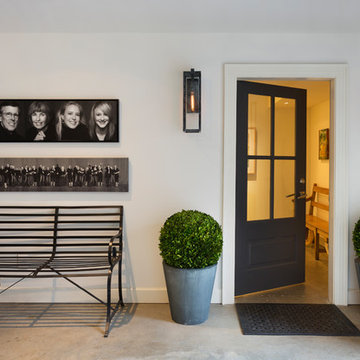
Design ideas for a mid-sized contemporary vestibule in Chicago with a single front door and a gray front door.
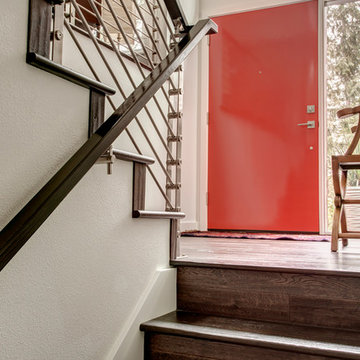
Board & Vellum bumped out the front entry of the house by a couple of feet to allow more room to welcome guests and take off shoes and coats.
Inspiration for a contemporary vestibule in Seattle with white walls, medium hardwood floors, a single front door and a red front door.
Inspiration for a contemporary vestibule in Seattle with white walls, medium hardwood floors, a single front door and a red front door.
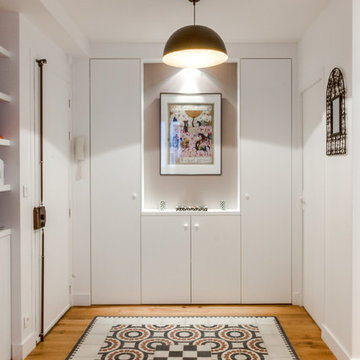
This is an example of a large contemporary vestibule in Paris with white walls and medium hardwood floors.
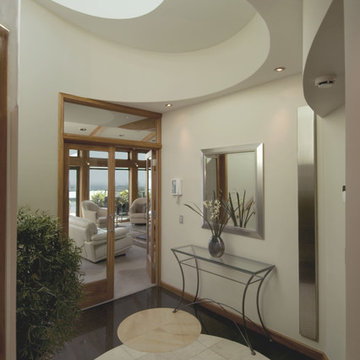
Design ideas for a contemporary vestibule in San Francisco with white walls.
Contemporary Vestibule Design Ideas
2