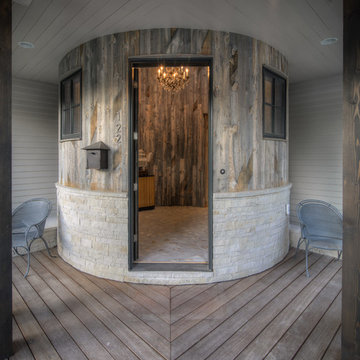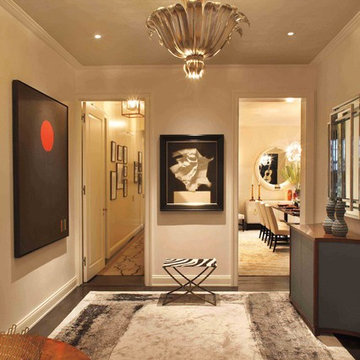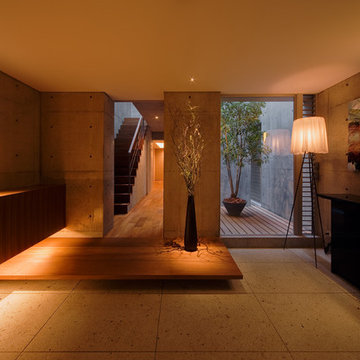Contemporary Vestibule Design Ideas
Refine by:
Budget
Sort by:Popular Today
101 - 120 of 729 photos
Item 1 of 3
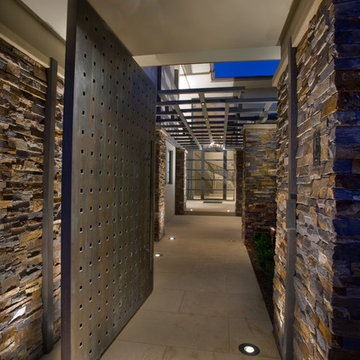
Front Entry - Remodel
Photo by Robert Hansen
Photo of a large contemporary vestibule in Orange County with porcelain floors, a single front door, a glass front door and beige floor.
Photo of a large contemporary vestibule in Orange County with porcelain floors, a single front door, a glass front door and beige floor.
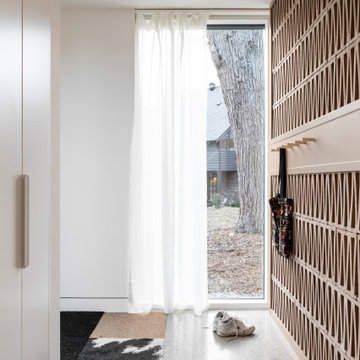
The living room is screened off from the entry way with a terracotta tile screen. In the afternoon sun coming through the screen creates a beautiful pattern on the concrete floor.
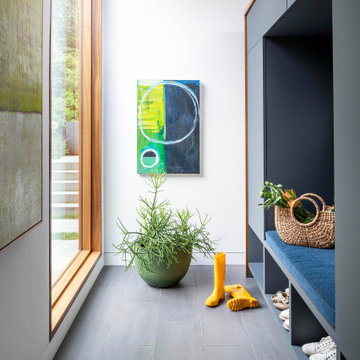
A new entry at the addition contains large picture windows and a custom built in bench with storage.
Inspiration for a contemporary vestibule in Boston with white walls, porcelain floors and grey floor.
Inspiration for a contemporary vestibule in Boston with white walls, porcelain floors and grey floor.
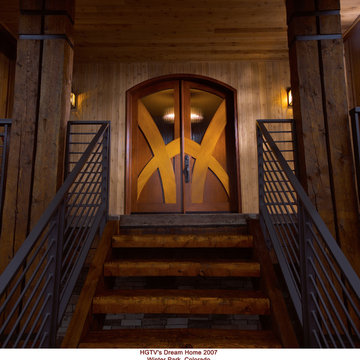
Inspiration for a large contemporary vestibule in Denver with brown walls, medium hardwood floors, a double front door, a brown front door and brown floor.
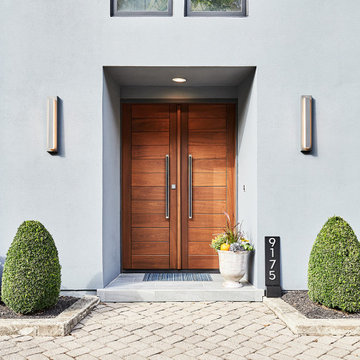
photography: Viktor Ramos
Small contemporary vestibule in Cincinnati with white walls, a double front door and a medium wood front door.
Small contemporary vestibule in Cincinnati with white walls, a double front door and a medium wood front door.
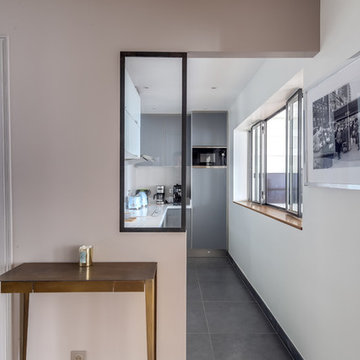
Rénovation totale d'un appartement ancien avec un nouvel agencement : création d'étagères, de placards, de niches, d'une verrière. Résultat : une circulation beaucoup plus fluide et des pièces très lumineuses.
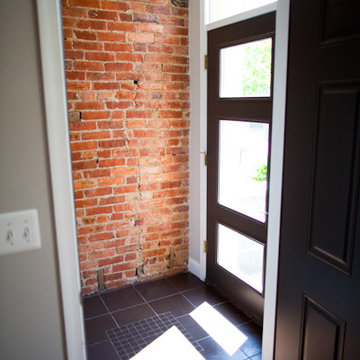
Tiled Entrance foyer
Contemporary vestibule in New York with grey walls, porcelain floors, a single front door and a brown front door.
Contemporary vestibule in New York with grey walls, porcelain floors, a single front door and a brown front door.
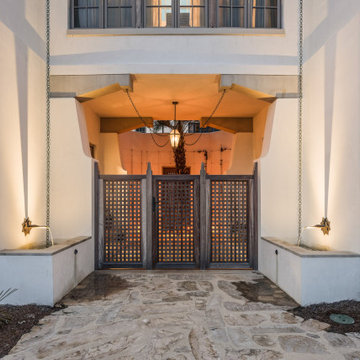
Gulf-Front Grandeur
Private Residence / Alys Beach, Florida
Architect: Khoury & Vogt Architects
Builder: Hufham Farris Construction
---
This one-of-a-kind Gulf-front residence in the New Urbanism community of Alys Beach, Florida, is truly a stunning piece of architecture matched only by its views. E. F. San Juan worked with the Alys Beach Town Planners at Khoury & Vogt Architects and the building team at Hufham Farris Construction on this challenging and fulfilling project.
We supplied character white oak interior boxed beams and stair parts. We also furnished all of the interior trim and paneling. The exterior products we created include ipe shutters, gates, fascia and soffit, handrails, and newels (balcony), ceilings, and wall paneling, as well as custom columns and arched cased openings on the balconies. In addition, we worked with our trusted partners at Loewen to provide windows and Loewen LiftSlide doors.
Challenges:
This was the homeowners’ third residence in the area for which we supplied products, and it was indeed a unique challenge. The client wanted as much of the exterior as possible to be weathered wood. This included the shutters, gates, fascia, soffit, handrails, balcony newels, massive columns, and arched openings mentioned above. The home’s Gulf-front location makes rot and weather damage genuine threats. Knowing that this home was to be built to last through the ages, we needed to select a wood species that was up for the task. It needed to not only look beautiful but also stand up to those elements over time.
Solution:
The E. F. San Juan team and the talented architects at KVA settled upon ipe (pronounced “eepay”) for this project. It is one of the only woods that will sink when placed in water (you would not want to make a boat out of ipe!). This species is also commonly known as ironwood because it is so dense, making it virtually rot-resistant, and therefore an excellent choice for the substantial pieces of millwork needed for this project.
However, ipe comes with its own challenges; its weight and density make it difficult to put through machines and glue. These factors also come into play for hinging when using ipe for a gate or door, which we did here. We used innovative joining methods to ensure that the gates and shutters had secondary and tertiary means of support with regard to the joinery. We believe the results speak for themselves!
---
Photography by Layne Lillie, courtesy of Khoury & Vogt Architects
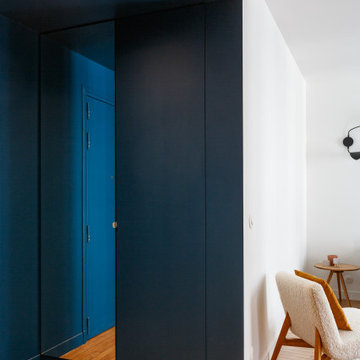
Small contemporary vestibule in Paris with white walls, terrazzo floors, a single front door, a blue front door, multi-coloured floor and recessed.
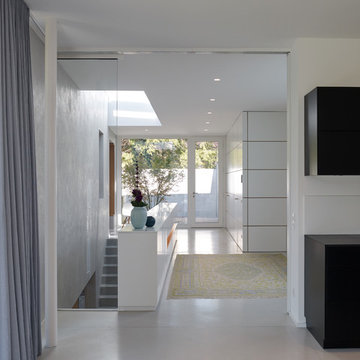
Fotos: Swen Carlin
Photo of a large contemporary vestibule in Other with white walls, a single front door, white floor and terrazzo floors.
Photo of a large contemporary vestibule in Other with white walls, a single front door, white floor and terrazzo floors.
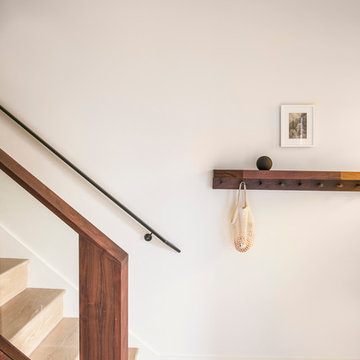
Photography by Aubrie Pick
Design ideas for a mid-sized contemporary vestibule in San Francisco with light hardwood floors.
Design ideas for a mid-sized contemporary vestibule in San Francisco with light hardwood floors.
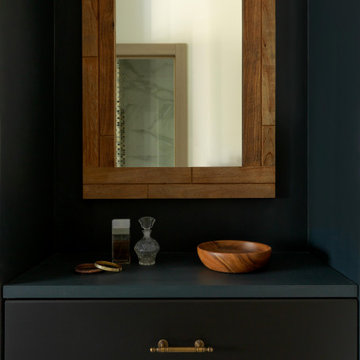
This is an example of a small contemporary vestibule in Moscow with white walls, light hardwood floors, a single front door and white floor.
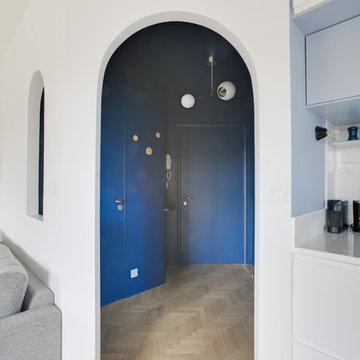
Small contemporary vestibule in Le Havre with blue walls, light hardwood floors, a single front door and a blue front door.
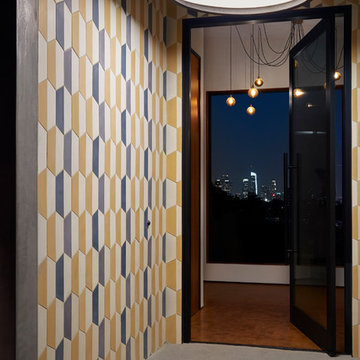
Zeke Ruelas
Design ideas for a small contemporary vestibule in Los Angeles with black walls, concrete floors, a single front door, a metal front door and green floor.
Design ideas for a small contemporary vestibule in Los Angeles with black walls, concrete floors, a single front door, a metal front door and green floor.
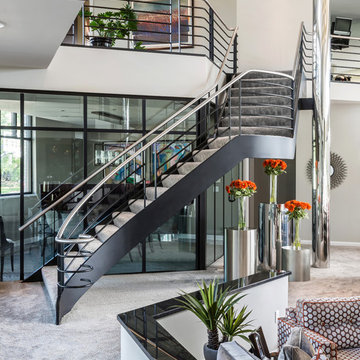
Edmunds Studios Photography
Haisma Design Co.
This is an example of an expansive contemporary vestibule in Milwaukee with beige walls, carpet, a double front door and a metal front door.
This is an example of an expansive contemporary vestibule in Milwaukee with beige walls, carpet, a double front door and a metal front door.
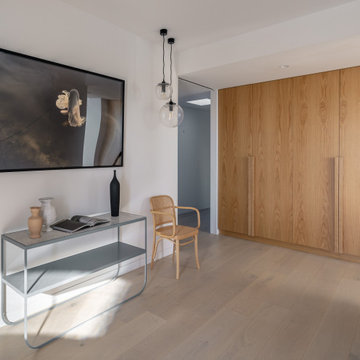
This calming vestibule welcomes the family home each time they walk through the front door.
Photo of a large contemporary vestibule in Sydney with white walls, light hardwood floors and a medium wood front door.
Photo of a large contemporary vestibule in Sydney with white walls, light hardwood floors and a medium wood front door.
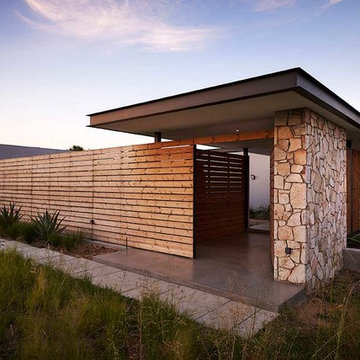
The screen hides the rainwater harvesting system that supplies the house as well as a courtyard off the kitchen, while the roof creates a grand entrance.
Photo: SA Homeowner Magazine
Contemporary Vestibule Design Ideas
6
